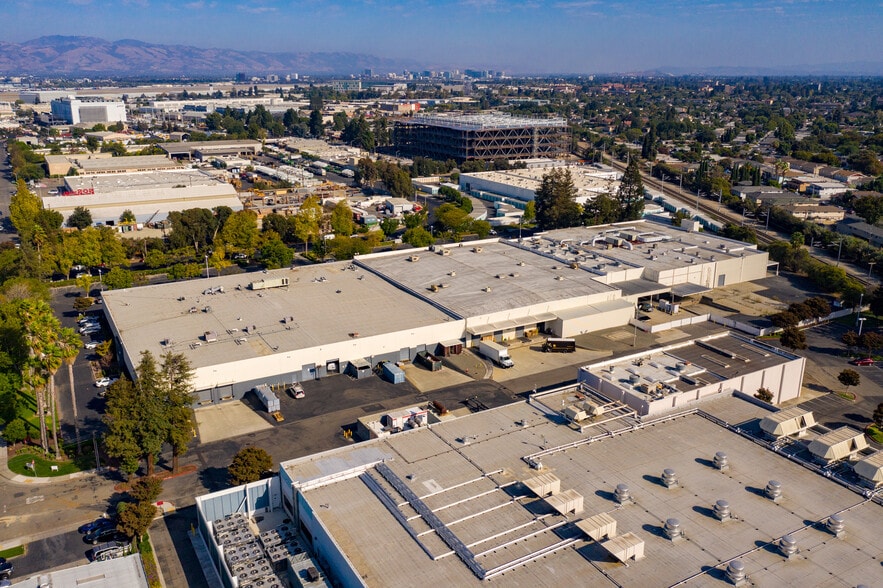Your email has been sent.
Bldg 1 1600-1688 Memorex Dr 20,000 - 110,836 sq ft of Industrial Space Available in Santa Clara, CA 95050

HIGHLIGHTS
- 2 Entrances for Swift Ingress/Egress
- 1500 KVA Power
- 0.75 Acre (32,670 SF) Secured Yard Space
FEATURES
ALL AVAILABLE SPACES(3)
Display Rent as
- SPACE
- SIZE
- TERM
- RATE
- USE
- CONDITION
- AVAILABLE
70,006 SF TOTAL. 1st Floor: 35,006 SF Warehouse/Manufacturing & 35,000 SF Office. 26' Clear Height 2nd Floor: 20,000 SF Office. 26' Clear Height Warehouse. 11' Clear Height Office 2 Entrances for Swift Ingress/Egress. Available through December 2024, Longer Term Possible.
- Includes 15,000 sq ft of dedicated office space
- Can be combined with additional space(s) for up to 110,836 sq ft of adjacent space
- Yard
- HVAC Throughout
- 5 Level Access Doors
- 2 Loading Docks
- Secured Yard Space
- Fully Sprinklered
26' Clear Height Warehouse. 2 Entrances for Swift Ingress/Egress. Available through December 2024, Longer Term Possible.
- Can be combined with additional space(s) for up to 110,836 sq ft of adjacent space
- Yard
- HVAC throughout
- 4 Loading Docks
- Secured Yard Space
- Fully Sprinklered
70,006 SF TOTAL. 1st Floor: 35,006 SF Warehouse/Manufacturing & 35,000 SF Office. 26' Clear Height 2nd Floor: 20,000 SF Office. 26' Clear Height Warehouse. 11' Clear Height Office 2 Entrances for Swift Ingress/Egress. Available through December 2024, Longer Term Possible.
- Includes 20,000 sq ft of dedicated office space
- Can be combined with additional space(s) for up to 110,836 sq ft of adjacent space
- Yard
- HVAC Throughout
- 5 Level Access Doors
- 2 Loading Docks
- Secured Yard Space
- Fully Sprinklered
| Space | Size | Term | Rate | Space Use | Condition | Available |
| 1st Floor - A | 50,006 sq ft | Negotiable | Upon Application Upon Application Upon Application Upon Application | Industrial | Full Fit-Out | Now |
| 1st Floor - B | 40,830 sq ft | Negotiable | Upon Application Upon Application Upon Application Upon Application | Industrial | Full Fit-Out | Now |
| 2nd Floor - A | 20,000 sq ft | Negotiable | Upon Application Upon Application Upon Application Upon Application | Industrial | Full Fit-Out | Now |
1st Floor - A
| Size |
| 50,006 sq ft |
| Term |
| Negotiable |
| Rate |
| Upon Application Upon Application Upon Application Upon Application |
| Space Use |
| Industrial |
| Condition |
| Full Fit-Out |
| Available |
| Now |
1st Floor - B
| Size |
| 40,830 sq ft |
| Term |
| Negotiable |
| Rate |
| Upon Application Upon Application Upon Application Upon Application |
| Space Use |
| Industrial |
| Condition |
| Full Fit-Out |
| Available |
| Now |
2nd Floor - A
| Size |
| 20,000 sq ft |
| Term |
| Negotiable |
| Rate |
| Upon Application Upon Application Upon Application Upon Application |
| Space Use |
| Industrial |
| Condition |
| Full Fit-Out |
| Available |
| Now |
1st Floor - A
| Size | 50,006 sq ft |
| Term | Negotiable |
| Rate | Upon Application |
| Space Use | Industrial |
| Condition | Full Fit-Out |
| Available | Now |
70,006 SF TOTAL. 1st Floor: 35,006 SF Warehouse/Manufacturing & 35,000 SF Office. 26' Clear Height 2nd Floor: 20,000 SF Office. 26' Clear Height Warehouse. 11' Clear Height Office 2 Entrances for Swift Ingress/Egress. Available through December 2024, Longer Term Possible.
- Includes 15,000 sq ft of dedicated office space
- 5 Level Access Doors
- Can be combined with additional space(s) for up to 110,836 sq ft of adjacent space
- 2 Loading Docks
- Yard
- Secured Yard Space
- HVAC Throughout
- Fully Sprinklered
1st Floor - B
| Size | 40,830 sq ft |
| Term | Negotiable |
| Rate | Upon Application |
| Space Use | Industrial |
| Condition | Full Fit-Out |
| Available | Now |
26' Clear Height Warehouse. 2 Entrances for Swift Ingress/Egress. Available through December 2024, Longer Term Possible.
- Can be combined with additional space(s) for up to 110,836 sq ft of adjacent space
- 4 Loading Docks
- Yard
- Secured Yard Space
- HVAC throughout
- Fully Sprinklered
2nd Floor - A
| Size | 20,000 sq ft |
| Term | Negotiable |
| Rate | Upon Application |
| Space Use | Industrial |
| Condition | Full Fit-Out |
| Available | Now |
70,006 SF TOTAL. 1st Floor: 35,006 SF Warehouse/Manufacturing & 35,000 SF Office. 26' Clear Height 2nd Floor: 20,000 SF Office. 26' Clear Height Warehouse. 11' Clear Height Office 2 Entrances for Swift Ingress/Egress. Available through December 2024, Longer Term Possible.
- Includes 20,000 sq ft of dedicated office space
- 5 Level Access Doors
- Can be combined with additional space(s) for up to 110,836 sq ft of adjacent space
- 2 Loading Docks
- Yard
- Secured Yard Space
- HVAC Throughout
- Fully Sprinklered
PROPERTY OVERVIEW
Flex property located in Santa Clara, CA.
MANUFACTURING FACILITY FACTS
Presented by

Bldg 1 | 1600-1688 Memorex Dr
Hmm, there seems to have been an error sending your message. Please try again.
Thanks! Your message was sent.





