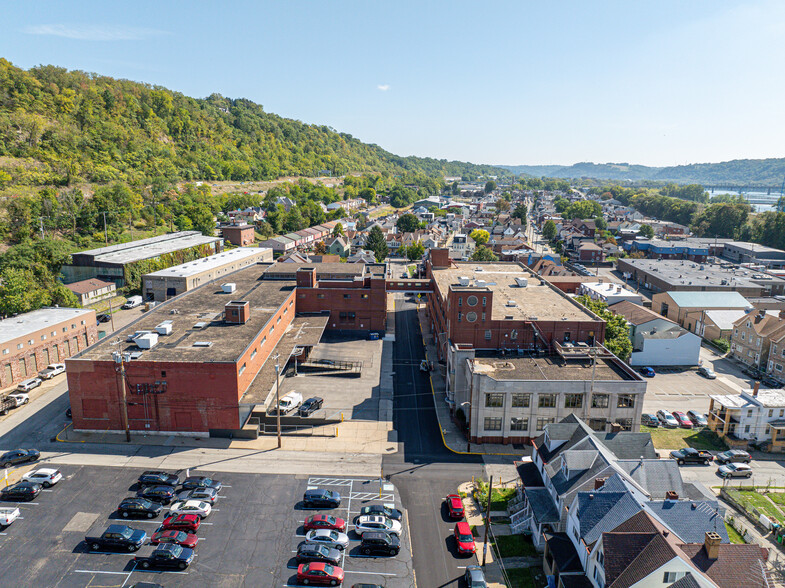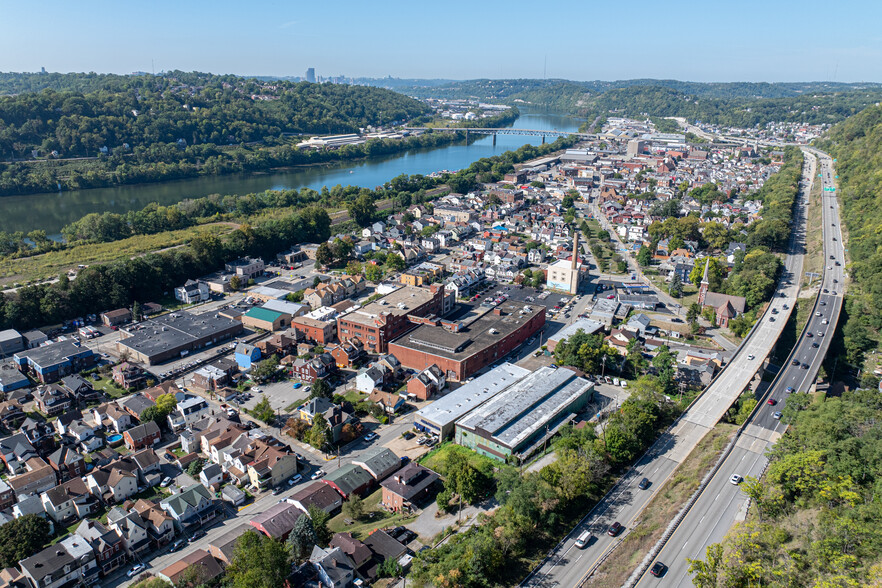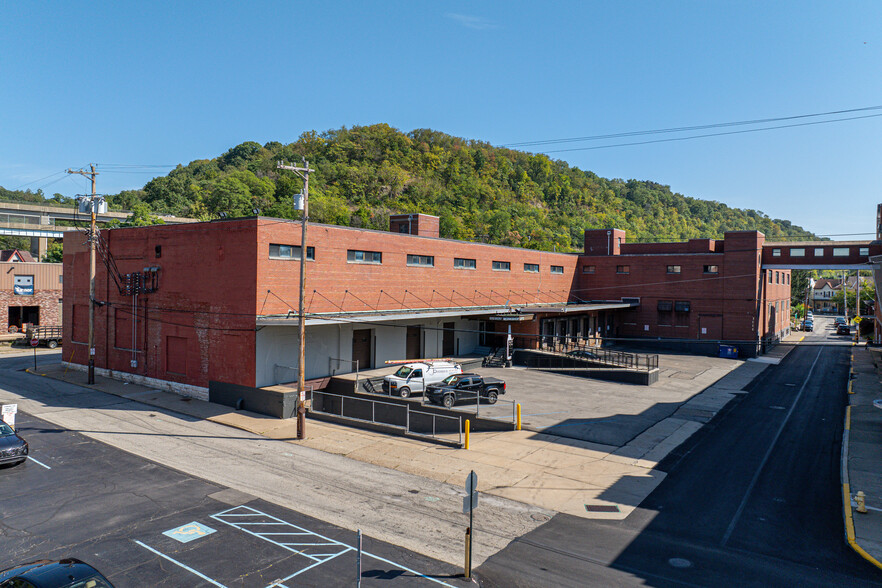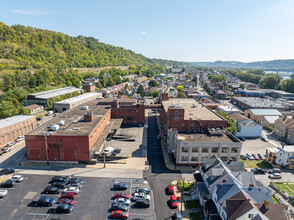
This feature is unavailable at the moment.
We apologize, but the feature you are trying to access is currently unavailable. We are aware of this issue and our team is working hard to resolve the matter.
Please check back in a few minutes. We apologize for the inconvenience.
- LoopNet Team
thank you

Your email has been sent!
The Brewery Workshop Lofts 1600 Marys Ave
3,000 - 15,000 SF of Space Available in Sharpsburg, PA 15215



Highlights
- ±8,030-12,000 of high-bay, light industrial, creative makerspace available on the 1stfFloor
- Quick access to the Highland Park Bridge, 62nd Street Bridge, Rt. 8 and Rt. 28
- Mixed-Use Zoning: ideal for light manufacturing and assembly
- Three shared and one dedicated dock high doors with direct access to 6,000# freight elevator
- Close proximity to CMU, UPMC, University of Pittsburgh and Robotics Row
- Creative, centrally located, loft-style space surrounded by local amenities
Features
all available spaces(2)
Display Rent as
- Space
- Size
- Term
- Rent
- Space Use
- Condition
- Available
The lower level availability includes three (3) shared 8'x8' dock high doors with a staging area that has direct access to a 6,000# freight elevator. Clear height of 12'-18'. The lease rate for the lower level floor starts at $7.00/SF I.G.
- Listed rate may not include certain utilities, building services and property expenses
- Secure 24/7/365 access
- Freight elevator access
- 3 Loading Docks
- Shared dock door access
±8,000 or ±12,000 SF available, featuring two (2) dedicated 8'x10' dock-high doors immediately attached to the space, and three (3) common docks. Clear height of 14'. The lease rate for the 1st floor starts at $15.50 PSF.
- Listed rate may not include certain utilities, building services and property expenses
- Secure 24/7/365 access
- Dedicated dock door access
- 3 Loading Docks
- Smooth and stained concrete flooring
| Space | Size | Term | Rent | Space Use | Condition | Available |
| Lower Level | 3,000 SF | Negotiable | £5.53 /SF/PA £0.46 /SF/MO £59.53 /m²/PA £4.96 /m²/MO £16,590 /PA £1,383 /MO | Industrial | Shell Space | 30 Days |
| 1st Floor | 8,030-12,000 SF | Negotiable | £12.25 /SF/PA £1.02 /SF/MO £131.81 /m²/PA £10.98 /m²/MO £146,942 /PA £12,245 /MO | Light Industrial | Shell Space | Now |
Lower Level
| Size |
| 3,000 SF |
| Term |
| Negotiable |
| Rent |
| £5.53 /SF/PA £0.46 /SF/MO £59.53 /m²/PA £4.96 /m²/MO £16,590 /PA £1,383 /MO |
| Space Use |
| Industrial |
| Condition |
| Shell Space |
| Available |
| 30 Days |
1st Floor
| Size |
| 8,030-12,000 SF |
| Term |
| Negotiable |
| Rent |
| £12.25 /SF/PA £1.02 /SF/MO £131.81 /m²/PA £10.98 /m²/MO £146,942 /PA £12,245 /MO |
| Space Use |
| Light Industrial |
| Condition |
| Shell Space |
| Available |
| Now |
Lower Level
| Size | 3,000 SF |
| Term | Negotiable |
| Rent | £5.53 /SF/PA |
| Space Use | Industrial |
| Condition | Shell Space |
| Available | 30 Days |
The lower level availability includes three (3) shared 8'x8' dock high doors with a staging area that has direct access to a 6,000# freight elevator. Clear height of 12'-18'. The lease rate for the lower level floor starts at $7.00/SF I.G.
- Listed rate may not include certain utilities, building services and property expenses
- 3 Loading Docks
- Secure 24/7/365 access
- Shared dock door access
- Freight elevator access
1st Floor
| Size | 8,030-12,000 SF |
| Term | Negotiable |
| Rent | £12.25 /SF/PA |
| Space Use | Light Industrial |
| Condition | Shell Space |
| Available | Now |
±8,000 or ±12,000 SF available, featuring two (2) dedicated 8'x10' dock-high doors immediately attached to the space, and three (3) common docks. Clear height of 14'. The lease rate for the 1st floor starts at $15.50 PSF.
- Listed rate may not include certain utilities, building services and property expenses
- 3 Loading Docks
- Secure 24/7/365 access
- Smooth and stained concrete flooring
- Dedicated dock door access
Property Overview
Welcome to the Brewery Workshop Lofts: a 31,981-square-foot building located at 1600 Marys Avenue in Sharpsburg, PA! This historic makerspace offers premiere high-bay, light industrial opportunities that feature flexible designs for tenants seeking space to create, build, and innovate in. Property attributes include 3-phase, 120/208V/200 AMP panels individually metered in each tenant space, full HVAC capabilities, and 24/7/365 secure tenant access. Other onsite amenities include a common kitchenette with a dishwasher, refrigerator, microwave and storage space, a unisex restroom with shower facility, dedicated off-street parking, and onsite bike racks. An ADA accessible entrance has also been recently installed. Zoned for Mixed-Use, The Brewery Workshop Lofts features reinforced concrete columns and floors, smooth and stained concrete flooring, and multiple common dock-high doors. This property is additionally located within a SBA recognized HUBZone and eligible for federal funding opportunities! Located in the center of Sharpsburg, tenants of the Brewery Workshop Lofts will enjoy multiple amenities within a 10-minute walking distance of 1600 Marys Avenue: popular Hitchhiker Brewing Co. is directly across the parking lot, renowned Dancing Gnome Brewery is four blocks away, Redhawk Coffee Roasters is down the street, while multiple other restaurants, shops, and bars surround the site. For recreationally minded tenants, James Sharp Landing offers seasonal jets ski and kayak rentals, a riverside walking path, and small marina for boat owners – and is just a 5-minute walk from Fort Pitt Brewery! Commuting tenants will benefit from The Brewery Workshop Lofts near-immediate access to Rt. 28, as well as the site’s 10-minute proximity to Downtown, the Strip District, CMU, and University of Pittsburgh. Trendy amenities in the Lawrenceville neighborhood are easily accessed via the Highland Park or Senator Robert D. Fleming Bridge, while Aspinwall’s Waterworks Shopping Center (Starbucks, Barnes & Noble, Market District, TJ Maxx, Petco, and more) is only two miles down the road! Join a list of incredible tenants such as Deeplocal and RevelXP within a space ready to facilitate your business’ creativity in the emerging river town Sharpsburg. Contact John Bilyak, Cody Hunt, or Ray Orowetz to schedule a tour or receive more information on rent/availabilities.
Warehouse FACILITY FACTS
Presented by

The Brewery Workshop Lofts | 1600 Marys Ave
Hmm, there seems to have been an error sending your message. Please try again.
Thanks! Your message was sent.








