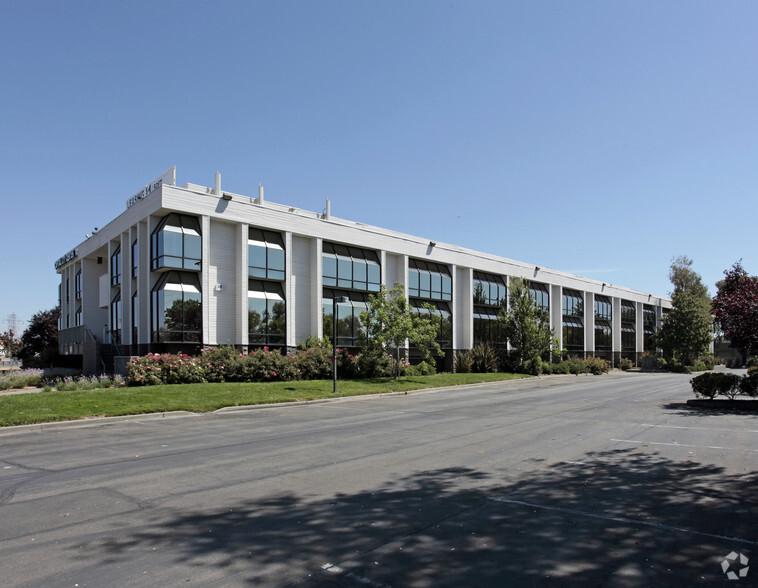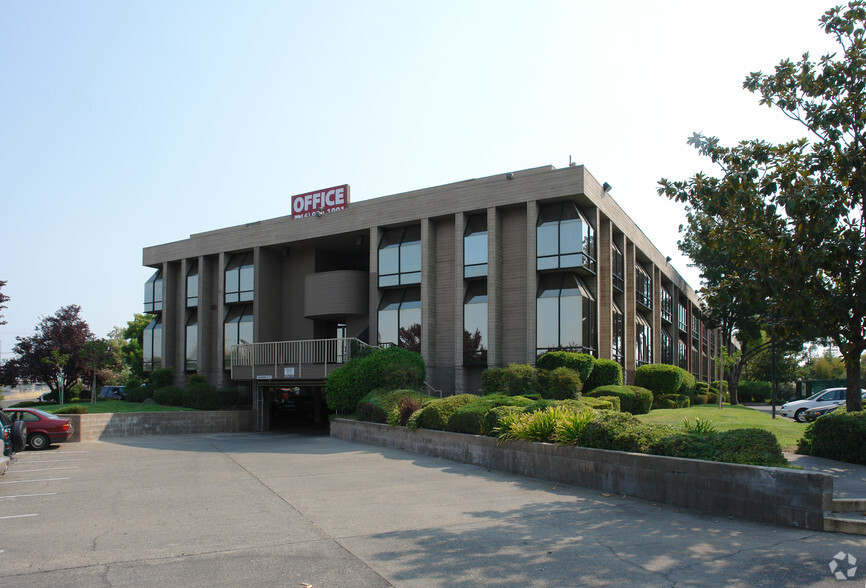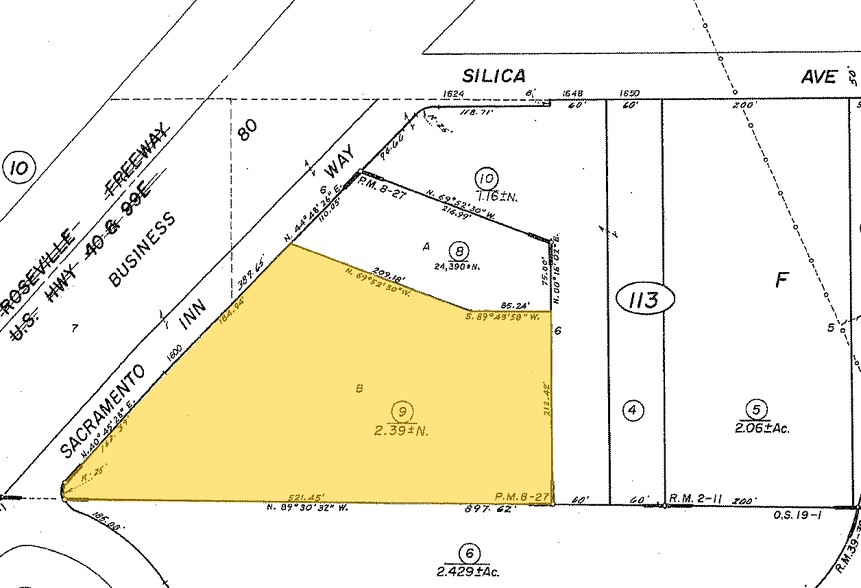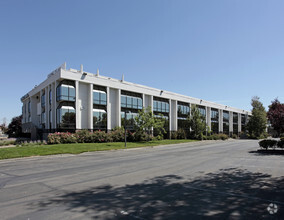
This feature is unavailable at the moment.
We apologize, but the feature you are trying to access is currently unavailable. We are aware of this issue and our team is working hard to resolve the matter.
Please check back in a few minutes. We apologize for the inconvenience.
- LoopNet Team
thank you

Your email has been sent!
Capital City Center 1600 Sacramento Inn Way
510 - 4,245 SF of Space Available in Sacramento, CA 95815



Highlights
- Outstanding Freeway Exposure
- Features include ample parking, 24/7 access, conference rooms, on-site storage, and responsive management.
- Affordable Rates: Office spaces start at just $1.45 per square foot, accommodating businesses of all sizes.
all available spaces(5)
Display Rent as
- Space
- Size
- Term
- Rent
- Space Use
- Condition
- Available
Has: Breakroom, Garage at an additional cost. Elevators. Big City Windows.
- Listed rate may not include certain utilities, building services and property expenses
- Mostly Open Floor Plan Layout
- Space is in Excellent Condition
- Natural Light
- Fully Built-Out as Standard Office
- 2 Private Offices
- Elevator Access
- Big City windows
Excellent centralized business location...close to your clients! Each suite is sound-conditioned, with 100% quality nylon carpeting over cushion padding, pre-wired for a telephone with a music system, and extra electrical outlets installed. Lobby directory and individual office identification signed. Upstairs suites have skylights. All suites have sizeable interior window walls. On-site shared conference rooms, vending machine & break rooms. After-hours security fob access system. Business 80 frontage and easy access. Located just inside the old Sears parking lot at the Arden Fair Mall. New construction going on with the townhomes nearby.
- Listed rate may not include certain utilities, building services and property expenses
- 1 Private Office
- 1 Workstation
- Fully Carpeted
- Natural Light
- Business 80 frontage and easy access
- Open Floor Plan Layout
- Conference Rooms
- Space is in Excellent Condition
- Security System
- Professional Lease
Has: Breakroom, Garage at an additional cost. Elevators. Two back offices with large windows.
- Listed rate may not include certain utilities, building services and property expenses
- Mostly Open Floor Plan Layout
- Space is in Excellent Condition
- Natural Light
- Fully Built-Out as Standard Office
- 3 Private Offices
- Reception Area
- Recaption area in front.
Excellent centralized business location...close to your clients! Each suite is sound-conditioned, with 100% quality nylon carpeting over cushion padding, pre-wired for a telephone with a music system, and extra electrical outlets installed. Lobby directory and individual office identification signed. Upstairs suites have skylights. All suites have sizeable interior window walls. On-site shared conference rooms, vending machine & break rooms. After-hours security fob access system. Business 80 frontage and easy access. Located just inside the old Sears parking lot at the Arden Fair Mall. New construction going on with the townhomes nearby.
- Listed rate may not include certain utilities, building services and property expenses
- 1 Private Office
- 1 Workstation
- Fully Carpeted
- Natural Light
- Business 80 frontage and easy access
- Open Floor Plan Layout
- Conference Rooms
- Space is in Excellent Condition
- Security System
- Professional Lease
Has: Breakroom, Garage at an additional cost. Elevators. Recaption area in front.
- Listed rate may not include certain utilities, building services and property expenses
- Mostly Open Floor Plan Layout
- Space is in Excellent Condition
- Natural Light
- Fully Built-Out as Professional Services Office
- 3 Private Offices
- Reception Area
- Two back offices with large windows.
| Space | Size | Term | Rent | Space Use | Condition | Available |
| 1st Floor, Ste 107 | 1,075 SF | Negotiable | £13.73 /SF/PA £1.14 /SF/MO £147.77 /m²/PA £12.31 /m²/MO £14,758 /PA £1,230 /MO | Office/Retail | Full Build-Out | Now |
| 1st Floor, Ste 120 | 510 SF | 1 Year | £13.73 /SF/PA £1.14 /SF/MO £147.77 /m²/PA £12.31 /m²/MO £7,002 /PA £583.47 /MO | Office | - | Now |
| 1st Floor, Ste 125 | 1,075 SF | 1 Year | £13.73 /SF/PA £1.14 /SF/MO £147.77 /m²/PA £12.31 /m²/MO £14,758 /PA £1,230 /MO | Office/Retail | Full Build-Out | Now |
| 1st Floor, Ste 211 | 510 SF | 1 Year | £13.73 /SF/PA £1.14 /SF/MO £147.77 /m²/PA £12.31 /m²/MO £7,002 /PA £583.47 /MO | Office | - | Now |
| 1st Floor, Ste 213 | 1,075 SF | 1 Year | £13.73 /SF/PA £1.14 /SF/MO £147.77 /m²/PA £12.31 /m²/MO £14,758 /PA £1,230 /MO | Office/Retail | Full Build-Out | Now |
1st Floor, Ste 107
| Size |
| 1,075 SF |
| Term |
| Negotiable |
| Rent |
| £13.73 /SF/PA £1.14 /SF/MO £147.77 /m²/PA £12.31 /m²/MO £14,758 /PA £1,230 /MO |
| Space Use |
| Office/Retail |
| Condition |
| Full Build-Out |
| Available |
| Now |
1st Floor, Ste 120
| Size |
| 510 SF |
| Term |
| 1 Year |
| Rent |
| £13.73 /SF/PA £1.14 /SF/MO £147.77 /m²/PA £12.31 /m²/MO £7,002 /PA £583.47 /MO |
| Space Use |
| Office |
| Condition |
| - |
| Available |
| Now |
1st Floor, Ste 125
| Size |
| 1,075 SF |
| Term |
| 1 Year |
| Rent |
| £13.73 /SF/PA £1.14 /SF/MO £147.77 /m²/PA £12.31 /m²/MO £14,758 /PA £1,230 /MO |
| Space Use |
| Office/Retail |
| Condition |
| Full Build-Out |
| Available |
| Now |
1st Floor, Ste 211
| Size |
| 510 SF |
| Term |
| 1 Year |
| Rent |
| £13.73 /SF/PA £1.14 /SF/MO £147.77 /m²/PA £12.31 /m²/MO £7,002 /PA £583.47 /MO |
| Space Use |
| Office |
| Condition |
| - |
| Available |
| Now |
1st Floor, Ste 213
| Size |
| 1,075 SF |
| Term |
| 1 Year |
| Rent |
| £13.73 /SF/PA £1.14 /SF/MO £147.77 /m²/PA £12.31 /m²/MO £14,758 /PA £1,230 /MO |
| Space Use |
| Office/Retail |
| Condition |
| Full Build-Out |
| Available |
| Now |
1st Floor, Ste 107
| Size | 1,075 SF |
| Term | Negotiable |
| Rent | £13.73 /SF/PA |
| Space Use | Office/Retail |
| Condition | Full Build-Out |
| Available | Now |
Has: Breakroom, Garage at an additional cost. Elevators. Big City Windows.
- Listed rate may not include certain utilities, building services and property expenses
- Fully Built-Out as Standard Office
- Mostly Open Floor Plan Layout
- 2 Private Offices
- Space is in Excellent Condition
- Elevator Access
- Natural Light
- Big City windows
1st Floor, Ste 120
| Size | 510 SF |
| Term | 1 Year |
| Rent | £13.73 /SF/PA |
| Space Use | Office |
| Condition | - |
| Available | Now |
Excellent centralized business location...close to your clients! Each suite is sound-conditioned, with 100% quality nylon carpeting over cushion padding, pre-wired for a telephone with a music system, and extra electrical outlets installed. Lobby directory and individual office identification signed. Upstairs suites have skylights. All suites have sizeable interior window walls. On-site shared conference rooms, vending machine & break rooms. After-hours security fob access system. Business 80 frontage and easy access. Located just inside the old Sears parking lot at the Arden Fair Mall. New construction going on with the townhomes nearby.
- Listed rate may not include certain utilities, building services and property expenses
- Open Floor Plan Layout
- 1 Private Office
- Conference Rooms
- 1 Workstation
- Space is in Excellent Condition
- Fully Carpeted
- Security System
- Natural Light
- Professional Lease
- Business 80 frontage and easy access
1st Floor, Ste 125
| Size | 1,075 SF |
| Term | 1 Year |
| Rent | £13.73 /SF/PA |
| Space Use | Office/Retail |
| Condition | Full Build-Out |
| Available | Now |
Has: Breakroom, Garage at an additional cost. Elevators. Two back offices with large windows.
- Listed rate may not include certain utilities, building services and property expenses
- Fully Built-Out as Standard Office
- Mostly Open Floor Plan Layout
- 3 Private Offices
- Space is in Excellent Condition
- Reception Area
- Natural Light
- Recaption area in front.
1st Floor, Ste 211
| Size | 510 SF |
| Term | 1 Year |
| Rent | £13.73 /SF/PA |
| Space Use | Office |
| Condition | - |
| Available | Now |
Excellent centralized business location...close to your clients! Each suite is sound-conditioned, with 100% quality nylon carpeting over cushion padding, pre-wired for a telephone with a music system, and extra electrical outlets installed. Lobby directory and individual office identification signed. Upstairs suites have skylights. All suites have sizeable interior window walls. On-site shared conference rooms, vending machine & break rooms. After-hours security fob access system. Business 80 frontage and easy access. Located just inside the old Sears parking lot at the Arden Fair Mall. New construction going on with the townhomes nearby.
- Listed rate may not include certain utilities, building services and property expenses
- Open Floor Plan Layout
- 1 Private Office
- Conference Rooms
- 1 Workstation
- Space is in Excellent Condition
- Fully Carpeted
- Security System
- Natural Light
- Professional Lease
- Business 80 frontage and easy access
1st Floor, Ste 213
| Size | 1,075 SF |
| Term | 1 Year |
| Rent | £13.73 /SF/PA |
| Space Use | Office/Retail |
| Condition | Full Build-Out |
| Available | Now |
Has: Breakroom, Garage at an additional cost. Elevators. Recaption area in front.
- Listed rate may not include certain utilities, building services and property expenses
- Fully Built-Out as Professional Services Office
- Mostly Open Floor Plan Layout
- 3 Private Offices
- Space is in Excellent Condition
- Reception Area
- Natural Light
- Two back offices with large windows.
Property Overview
This Sacramento-based property offers some of the most affordable business offices in the area, with rates starting at just $1.45 per square foot. The building features a variety of office spaces suitable for businesses of all sizes, providing an ideal environment for growth and success. Located within a five-minute walk from the Arden Fair Mall and visible from the I-80 freeway, this family-owned building is meticulously maintained both inside and out. Amenities include ample parking, secure garage parking, on-site storage, 24/7 remote access, a café-style break room, two professionally equipped conference rooms, and on-site management to address tenant needs promptly. Property Management The property is managed by Jacque McBurney, a real estate professional with over 30 years of experience in property management, real estate sales, and commercial leasing. Jacque is available on-site in Suite #110 four days a week, with appointments available on Fridays. For more information, prospective tenants can contact (916) 417-3344 or email Pearl.re4u@gmail.com.
- 24 Hour Access
- Conferencing Facility
- Property Manager on Site
- Roof Lights
- Kitchen
- Storage Space
- Central Heating
- Fully Carpeted
- Natural Light
- Partitioned Offices
- Air Conditioning
- Balcony
PROPERTY FACTS
Presented by

Capital City Center | 1600 Sacramento Inn Way
Hmm, there seems to have been an error sending your message. Please try again.
Thanks! Your message was sent.



