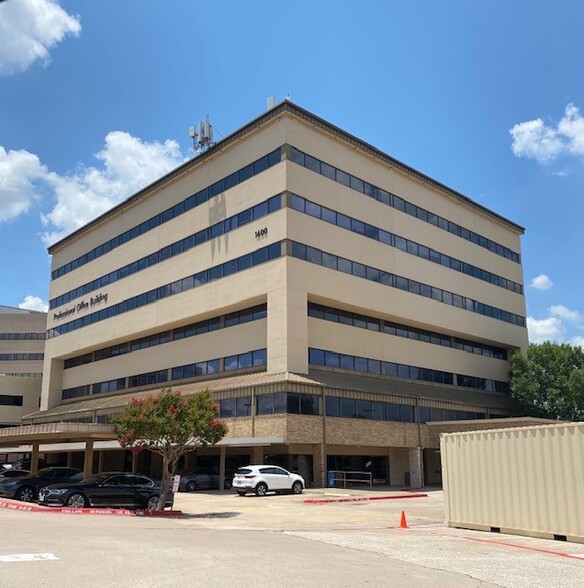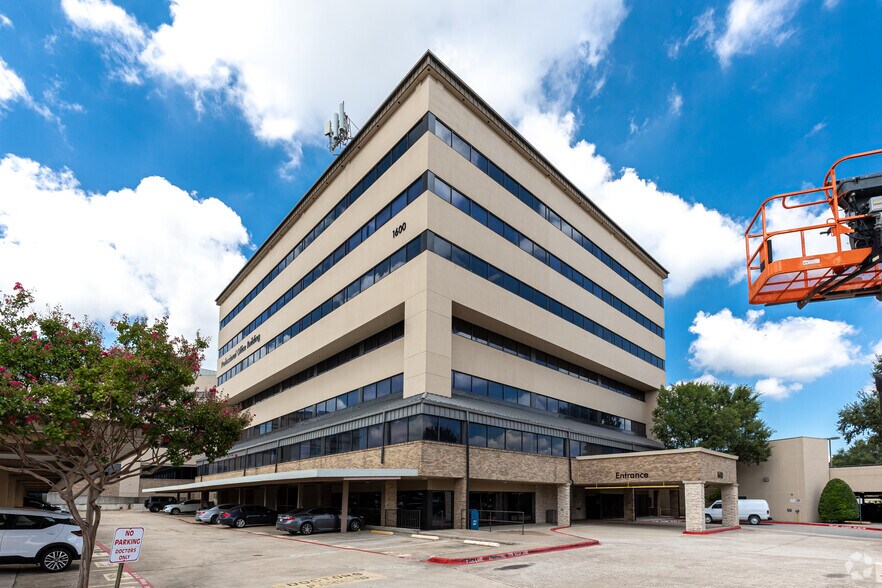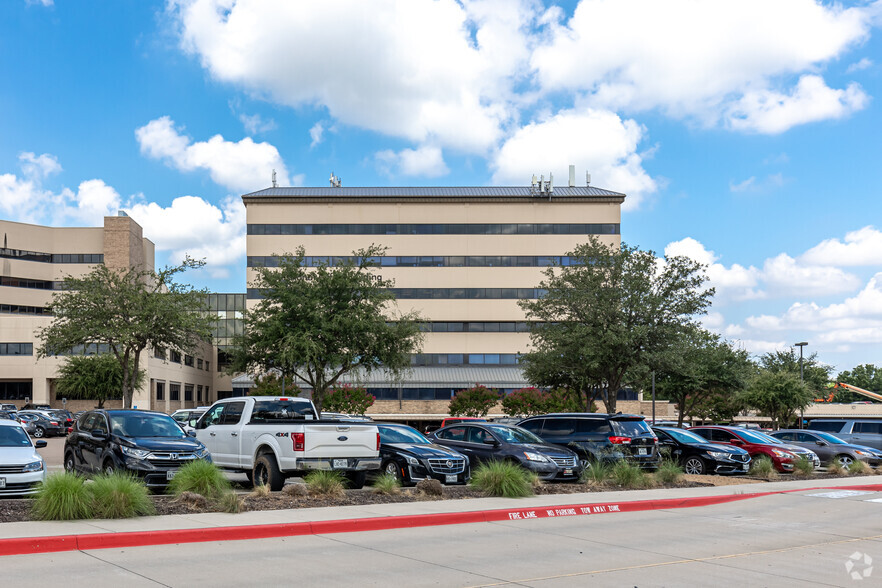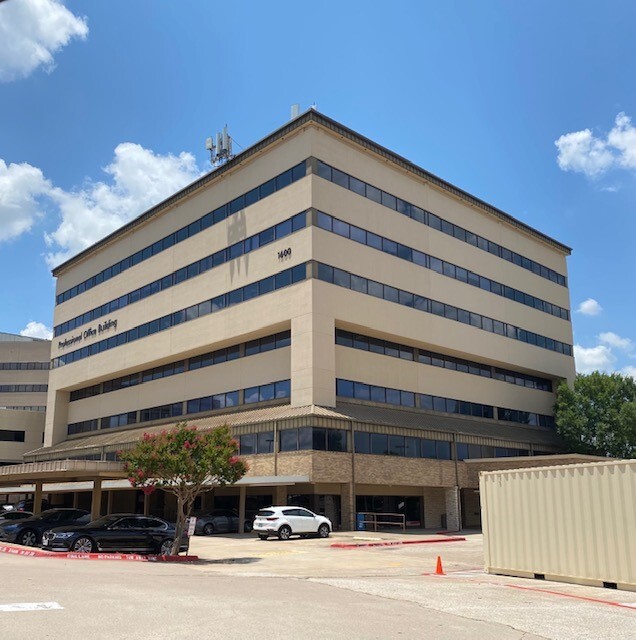Grapevine POB 1600 W College St 1,041 - 38,673 SF of Office/Medical Space Available in Grapevine, TX 76051



HIGHLIGHTS
- Superior Location - Great Location directly off of State Highway 114
- Customizable Suites - Generous Tenant Improvement Allowances available for customizable space layouts
- Attached to Baylor Scott & White Medical Center - Grapevine
ALL AVAILABLE SPACES(17)
Display Rent as
- SPACE
- SIZE
- TERM
- RENT
- SPACE USE
- CONDITION
- AVAILABLE
- Rate includes utilities, building services and property expenses
Customizable Suites - Generous Tenant Improvement Allowances available for customizable space layouts.
- Fully Built-Out as Standard Medical Space
- Attached to Baylor Scott & White Medical Center
- Office intensive layout
Customizable Suites - Generous Tenant Improvement Allowances available for customizable space layouts.
- Fully Built-Out as Standard Medical Space
- Attached to Baylor Scott & White Medical Center
- Office intensive layout
Customizable Suites - Generous Tenant Improvement Allowances available for customizable space layouts.
- Fully Built-Out as Standard Medical Space
- Attached to Baylor Scott & White Medical Center
- Office intensive layout
Customizable Suites - Generous Tenant Improvement Allowances available for customizable space layouts.
- Fully Built-Out as Standard Medical Space
- Can be combined with additional space(s) for up to 7,348 SF of adjacent space
- Office intensive layout
- Attached to Baylor Scott & White Medical Center
Customizable Suites - Generous Tenant Improvement Allowances available for customizable space layouts.
- Fully Built-Out as Standard Medical Space
- Can be combined with additional space(s) for up to 7,348 SF of adjacent space
- Office intensive layout
- Attached to Baylor Scott & White Medical Center
Customizable Suites - Generous Tenant Improvement Allowances available for customizable space layouts.
- Fully Built-Out as Standard Medical Space
- Can be combined with additional space(s) for up to 7,348 SF of adjacent space
- Office intensive layout
- Attached to Baylor Scott & White Medical Center
Customizable Suites - Generous Tenant Improvement Allowances available for customizable space layouts.
- Fully Built-Out as Standard Medical Space
- Can be combined with additional space(s) for up to 5,452 SF of adjacent space
- Office intensive layout
- Attached to Baylor Scott & White Medical Center
Customizable Suites - Generous Tenant Improvement Allowances available for customizable space layouts.
- Fully Built-Out as Standard Medical Space
- Can be combined with additional space(s) for up to 5,452 SF of adjacent space
- Office intensive layout
- Attached to Baylor Scott & White Medical Center
Customizable Suites - Generous Tenant Improvement Allowances available for customizable space layouts.
- Fully Built-Out as Standard Medical Space
- Attached to Baylor Scott & White Medical Center
- Office intensive layout
Customizable Suites - Generous Tenant Improvement Allowances available for customizable space layouts.
- Fully Built-Out as Standard Medical Space
- Attached to Baylor Scott & White Medical Center
- Office intensive layout
Customizable Suites - Generous Tenant Improvement Allowances available for customizable space layouts.
- Fully Built-Out as Standard Medical Space
- Can be combined with additional space(s) for up to 3,085 SF of adjacent space
- Office intensive layout
- Attached to Baylor Scott & White Medical Center
Customizable Suites - Generous Tenant Improvement Allowances available for customizable space layouts.
- Fully Built-Out as Standard Medical Space
- Can be combined with additional space(s) for up to 3,085 SF of adjacent space
- Office intensive layout
- Attached to Baylor Scott & White Medical Center
Customizable Suites - Generous Tenant Improvement Allowances available for customizable space layouts.
- Fully Built-Out as Standard Medical Space
- Attached to Baylor Scott & White Medical Center
- Office intensive layout
Customizable Suites - Generous Tenant Improvement Allowances available for customizable space layouts.
- Fully Built-Out as Standard Medical Space
- Attached to Baylor Scott & White Medical Center
- Office intensive layout
Customizable Suites - Generous Tenant Improvement Allowances available for customizable space layouts.
- Fully Built-Out as Standard Medical Space
- Can be combined with additional space(s) for up to 6,097 SF of adjacent space
- Office intensive layout
- Second Generation Space
- Can be combined with additional space(s) for up to 6,097 SF of adjacent space
| Space | Size | Term | Rent | Space Use | Condition | Available |
| Lower Level, Ste 40 | 1,447 SF | Negotiable | Upon Application | Office/Medical | - | Now |
| 1st Floor, Ste 100 | 2,034 SF | Negotiable | Upon Application | Office/Medical | Full Build-Out | Now |
| 1st Floor, Ste 160 | 1,836 SF | Negotiable | Upon Application | Office/Medical | Full Build-Out | Now |
| 1st Floor, Ste 190 | 3,943 SF | Negotiable | Upon Application | Office/Medical | Full Build-Out | Now |
| 2nd Floor, Ste 210 | 2,209 SF | Negotiable | Upon Application | Office/Medical | Full Build-Out | Now |
| 2nd Floor, Ste 240 | 1,041 SF | Negotiable | Upon Application | Office/Medical | Full Build-Out | Now |
| 2nd Floor, Ste 260 | 4,098 SF | Negotiable | Upon Application | Office/Medical | Full Build-Out | Now |
| 2nd Floor, Ste 270 | 3,579 SF | Negotiable | Upon Application | Office/Medical | Full Build-Out | Now |
| 2nd Floor, Ste 280 | 1,873 SF | Negotiable | Upon Application | Office/Medical | Full Build-Out | Now |
| 3rd Floor, Ste 320 | 2,133 SF | Negotiable | Upon Application | Office/Medical | Full Build-Out | Now |
| 4th Floor, Ste 410 | 2,114 SF | Negotiable | Upon Application | Office/Medical | Full Build-Out | Now |
| 4th Floor, Ste 438 | 1,213 SF | Negotiable | Upon Application | Office/Medical | Full Build-Out | Now |
| 4th Floor, Ste 470 | 1,872 SF | Negotiable | Upon Application | Office/Medical | Full Build-Out | Now |
| 5th Floor, Ste 550 | 1,101 SF | Negotiable | Upon Application | Office/Medical | Full Build-Out | Now |
| 6th Floor, Ste 640 | 2,083 SF | Negotiable | Upon Application | Office/Medical | Full Build-Out | Now |
| 6th Floor, Ste 685 | 3,806 SF | Negotiable | Upon Application | Office/Medical | Full Build-Out | Now |
| 6th Floor, Ste 690 | 2,291 SF | Negotiable | Upon Application | Office/Medical | - | Now |
Lower Level, Ste 40
| Size |
| 1,447 SF |
| Term |
| Negotiable |
| Rent |
| Upon Application |
| Space Use |
| Office/Medical |
| Condition |
| - |
| Available |
| Now |
1st Floor, Ste 100
| Size |
| 2,034 SF |
| Term |
| Negotiable |
| Rent |
| Upon Application |
| Space Use |
| Office/Medical |
| Condition |
| Full Build-Out |
| Available |
| Now |
1st Floor, Ste 160
| Size |
| 1,836 SF |
| Term |
| Negotiable |
| Rent |
| Upon Application |
| Space Use |
| Office/Medical |
| Condition |
| Full Build-Out |
| Available |
| Now |
1st Floor, Ste 190
| Size |
| 3,943 SF |
| Term |
| Negotiable |
| Rent |
| Upon Application |
| Space Use |
| Office/Medical |
| Condition |
| Full Build-Out |
| Available |
| Now |
2nd Floor, Ste 210
| Size |
| 2,209 SF |
| Term |
| Negotiable |
| Rent |
| Upon Application |
| Space Use |
| Office/Medical |
| Condition |
| Full Build-Out |
| Available |
| Now |
2nd Floor, Ste 240
| Size |
| 1,041 SF |
| Term |
| Negotiable |
| Rent |
| Upon Application |
| Space Use |
| Office/Medical |
| Condition |
| Full Build-Out |
| Available |
| Now |
2nd Floor, Ste 260
| Size |
| 4,098 SF |
| Term |
| Negotiable |
| Rent |
| Upon Application |
| Space Use |
| Office/Medical |
| Condition |
| Full Build-Out |
| Available |
| Now |
2nd Floor, Ste 270
| Size |
| 3,579 SF |
| Term |
| Negotiable |
| Rent |
| Upon Application |
| Space Use |
| Office/Medical |
| Condition |
| Full Build-Out |
| Available |
| Now |
2nd Floor, Ste 280
| Size |
| 1,873 SF |
| Term |
| Negotiable |
| Rent |
| Upon Application |
| Space Use |
| Office/Medical |
| Condition |
| Full Build-Out |
| Available |
| Now |
3rd Floor, Ste 320
| Size |
| 2,133 SF |
| Term |
| Negotiable |
| Rent |
| Upon Application |
| Space Use |
| Office/Medical |
| Condition |
| Full Build-Out |
| Available |
| Now |
4th Floor, Ste 410
| Size |
| 2,114 SF |
| Term |
| Negotiable |
| Rent |
| Upon Application |
| Space Use |
| Office/Medical |
| Condition |
| Full Build-Out |
| Available |
| Now |
4th Floor, Ste 438
| Size |
| 1,213 SF |
| Term |
| Negotiable |
| Rent |
| Upon Application |
| Space Use |
| Office/Medical |
| Condition |
| Full Build-Out |
| Available |
| Now |
4th Floor, Ste 470
| Size |
| 1,872 SF |
| Term |
| Negotiable |
| Rent |
| Upon Application |
| Space Use |
| Office/Medical |
| Condition |
| Full Build-Out |
| Available |
| Now |
5th Floor, Ste 550
| Size |
| 1,101 SF |
| Term |
| Negotiable |
| Rent |
| Upon Application |
| Space Use |
| Office/Medical |
| Condition |
| Full Build-Out |
| Available |
| Now |
6th Floor, Ste 640
| Size |
| 2,083 SF |
| Term |
| Negotiable |
| Rent |
| Upon Application |
| Space Use |
| Office/Medical |
| Condition |
| Full Build-Out |
| Available |
| Now |
6th Floor, Ste 685
| Size |
| 3,806 SF |
| Term |
| Negotiable |
| Rent |
| Upon Application |
| Space Use |
| Office/Medical |
| Condition |
| Full Build-Out |
| Available |
| Now |
6th Floor, Ste 690
| Size |
| 2,291 SF |
| Term |
| Negotiable |
| Rent |
| Upon Application |
| Space Use |
| Office/Medical |
| Condition |
| - |
| Available |
| Now |
PROPERTY OVERVIEW
All leases are full service gross - No operating expenses, no pass-throughs! The Grapevine POB is a medical office building with institutional ownership located on the campus of Baylor Scott & White Medical Center - Grapevine. The building is conveniently located on the SEC of State Highway 114 and W. College Ave with great interstate visibility. The building has multiple 2nd generation medical office spaces where we can offer generous tenant improvement packages.
- Energy Performance Certificate (EPC)








