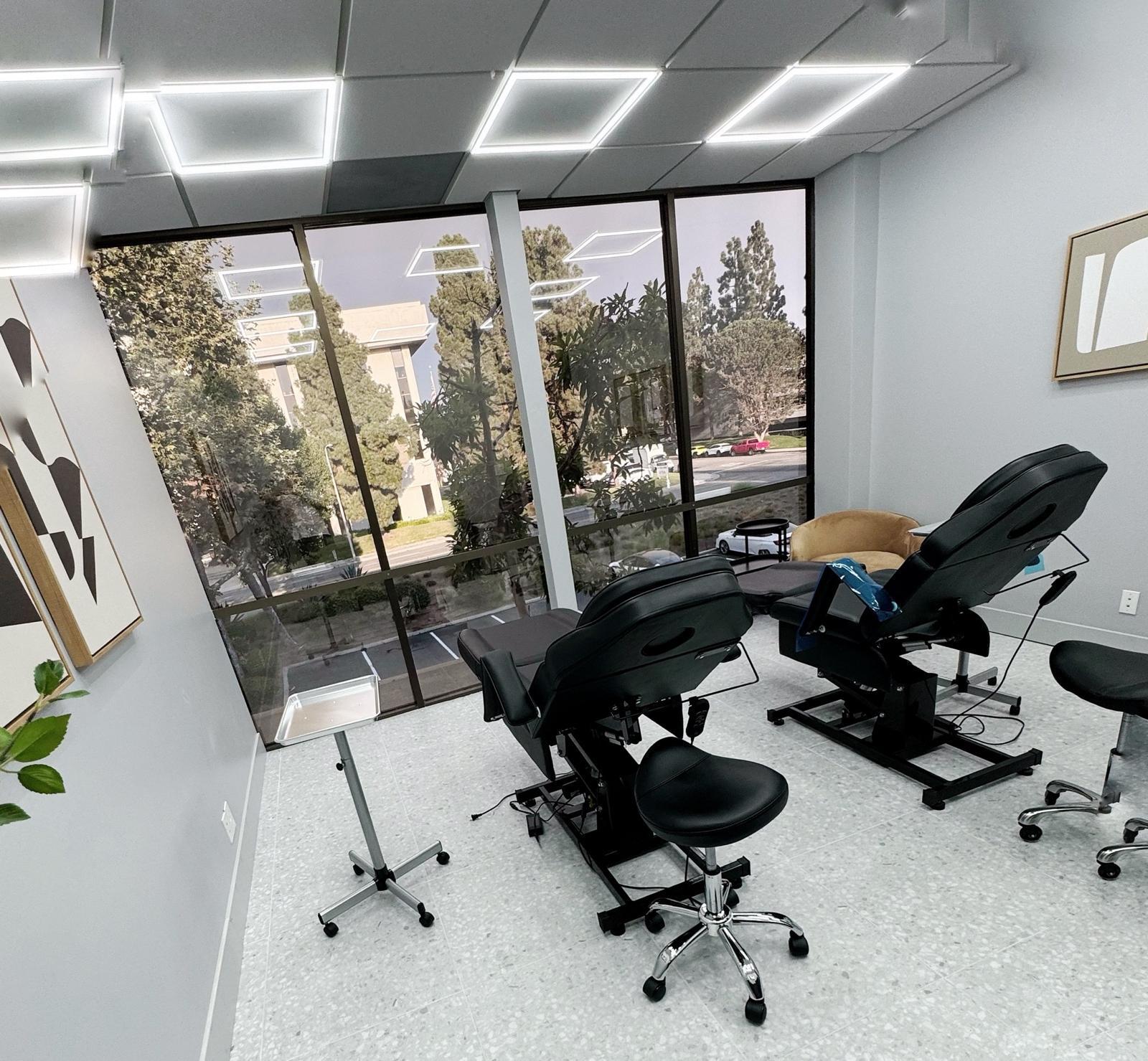Newport Plaza 1601 Dove St
800 SF of Office/Medical Space Available in Newport Beach, CA 92660
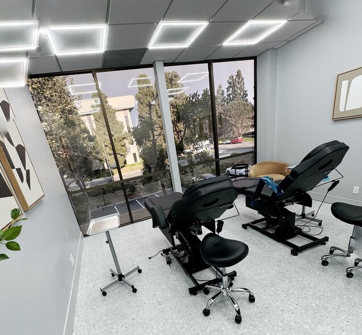
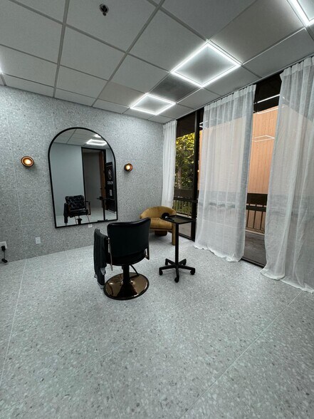
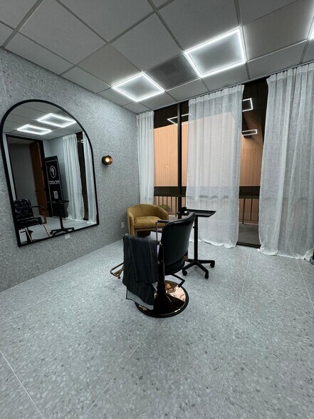
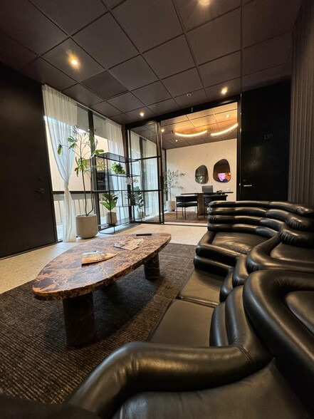
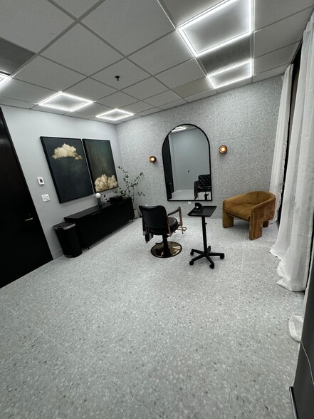
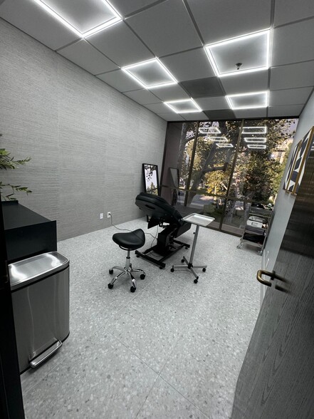
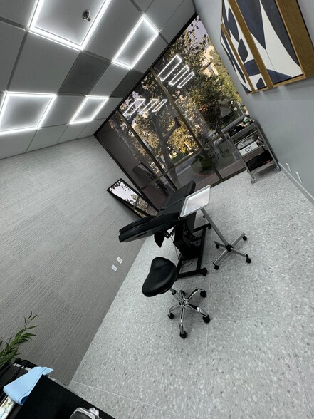
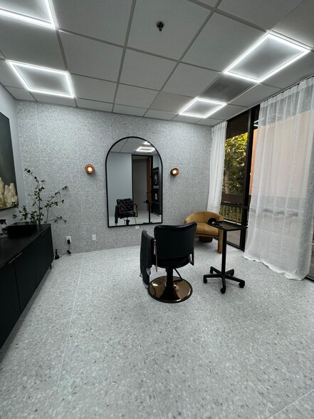
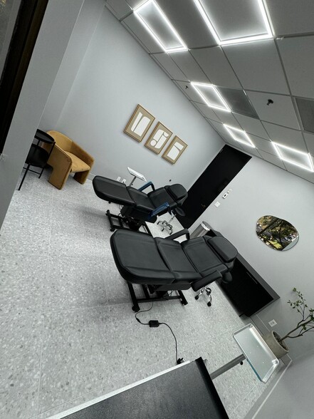
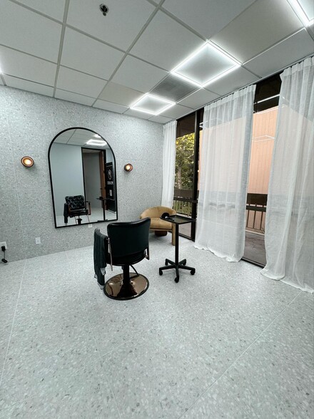
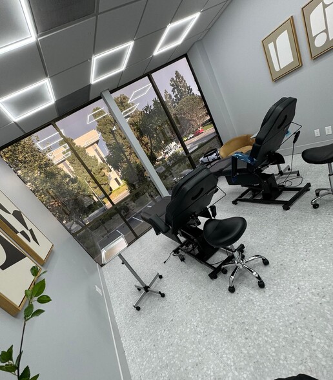
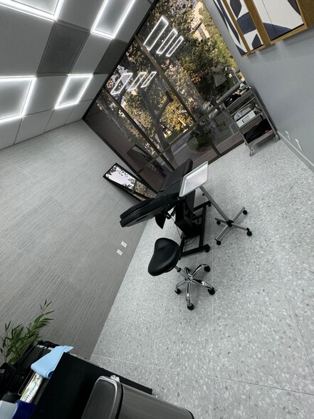
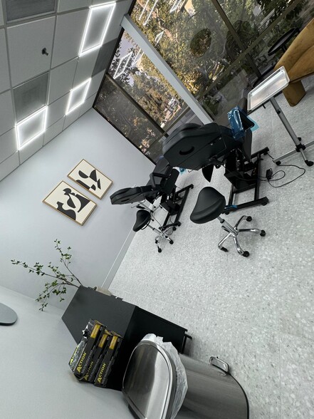
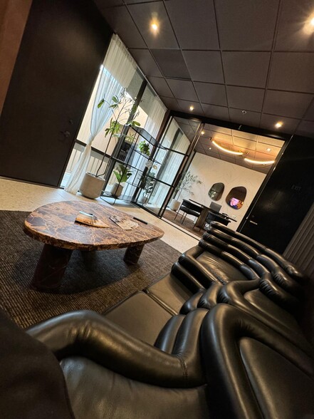
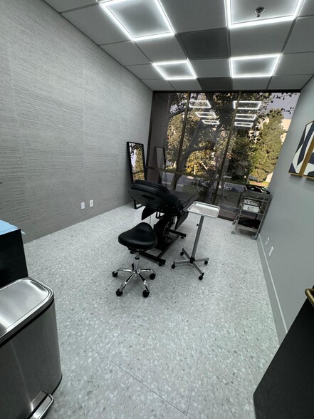
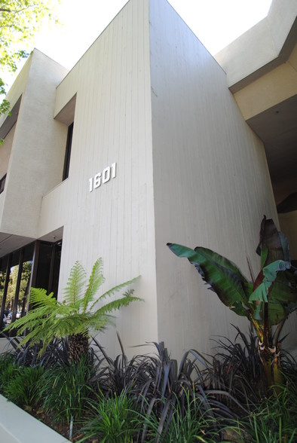
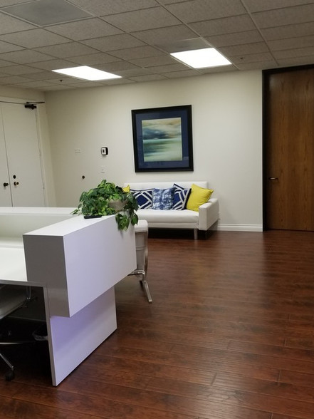
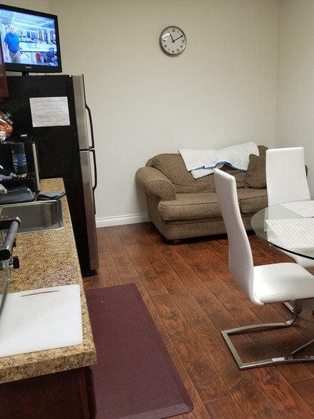
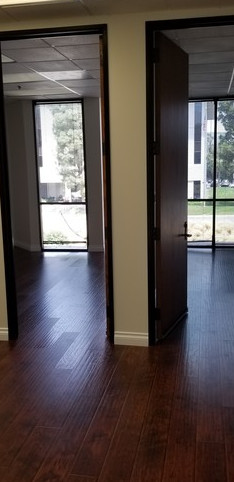

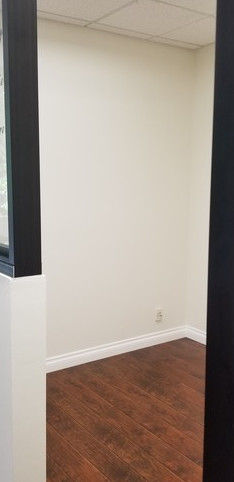
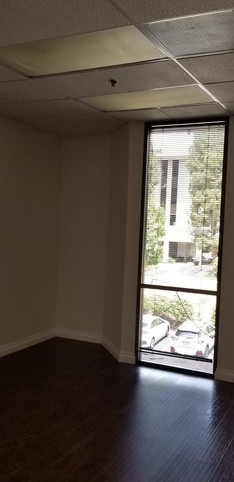
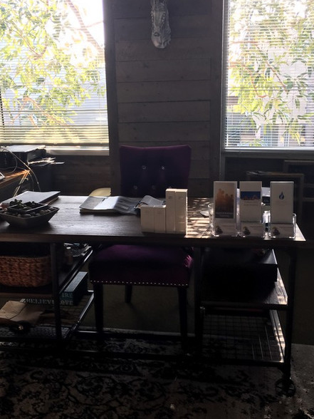
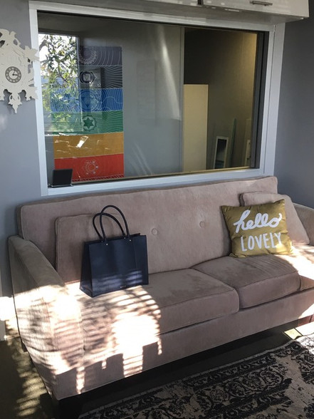
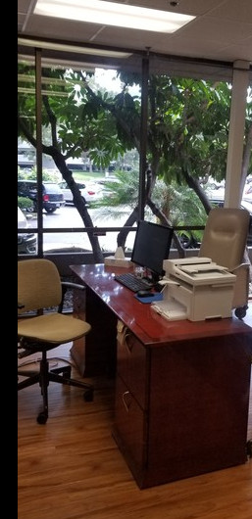
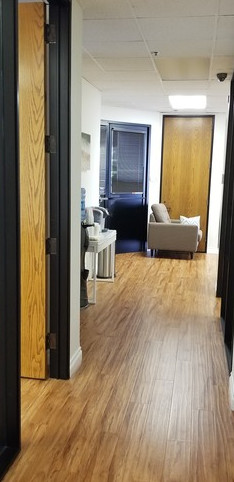
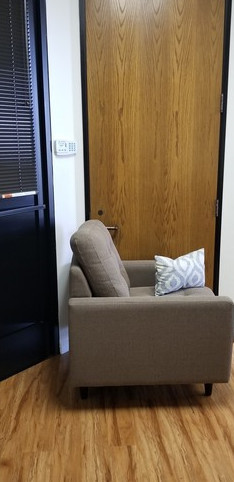
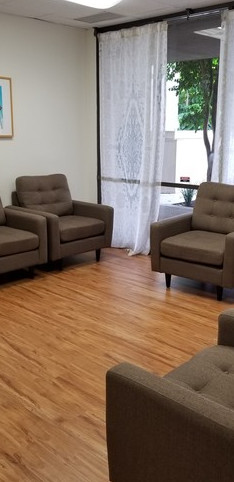
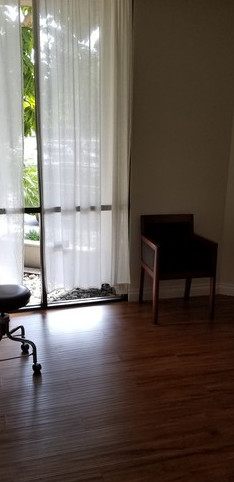
ALL AVAILABLE SPACE(1)
Display Rent as
- SPACE
- SIZE
- TERM
- RENT
- SPACE USE
- CONDITION
- AVAILABLE
This is shared space from one to three rooms with sink possible use (one sink in one of the rooms and one common sink as well) Current tenant does micropigmentation for hair - so office use or medical use fine- bldg is fine w medical use - no restroom in the suite but near one and there is elevator access in the bldg- Tenant really fixed up the space its all new very contemporary call to see - available asap
- Sublease space available from current tenant
- Fits 2 - 7 People
- Kitchen
- Wooden Floors
- Rate includes utilities, building services and property expenses
- Finished Ceilings: 9 ft
- Accent Lighting
| Space | Size | Term | Rent | Space Use | Condition | Available |
| 2nd Floor, Ste 230 | 800 SF | Negotiable | Upon Application | Office/Medical | Spec Suite | Now |
2nd Floor, Ste 230
| Size |
| 800 SF |
| Term |
| Negotiable |
| Rent |
| Upon Application |
| Space Use |
| Office/Medical |
| Condition |
| Spec Suite |
| Available |
| Now |
PROPERTY OVERVIEW
this is shared space-- Tenant does micropigmentation and he has 2-3 rooms available with sink access- one large room at 1,500 month w sink or rooms w shared sinks at 1,000-1,250 month- pls dont inquire unless u willing to pay these rates this is very high end space skin care/ aesthetics or any other medical- there is no restroom in the space the bldg is elevator served and medical is allowed! space is beautiful- text me for a video and pictures Jeff Picaso www.picassojeff.com to see more photos
- Atrium
- Courtyard
- Signage
- Bicycle Storage
- Natural Light
- Wooden Floors
- Air Conditioning



