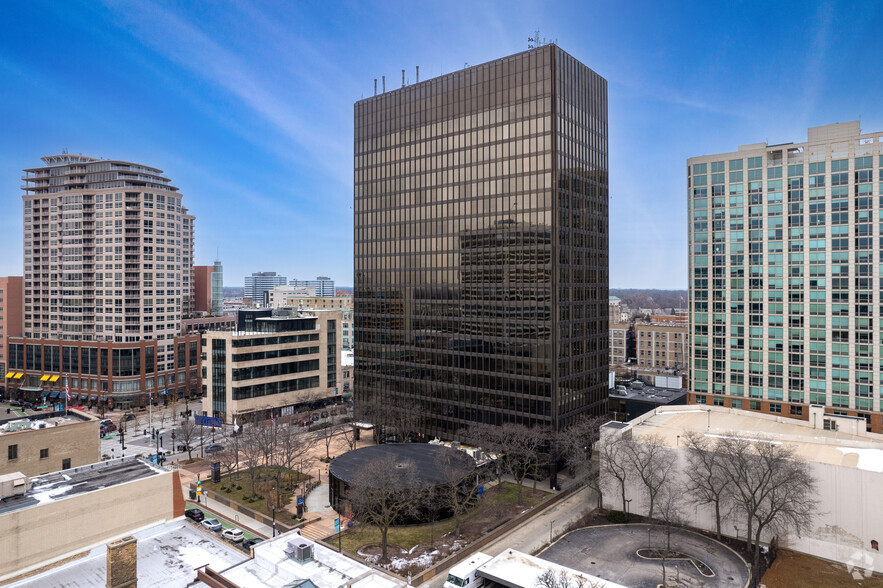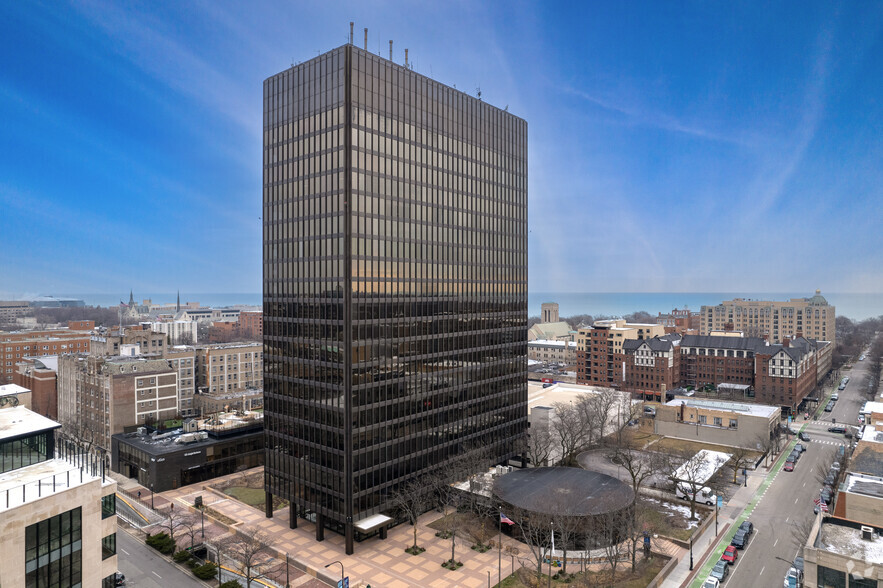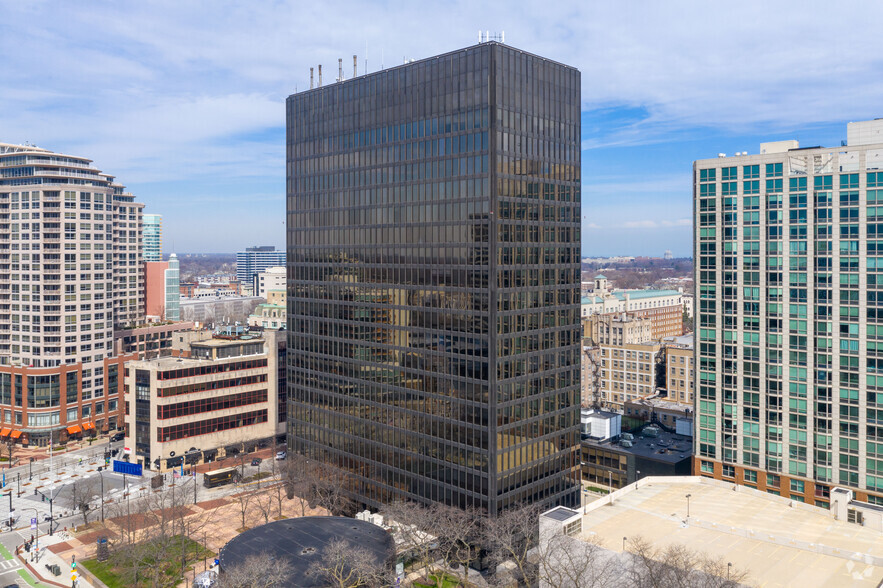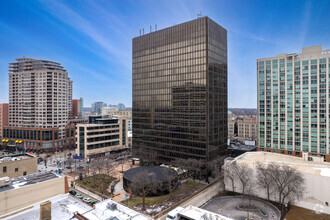
This feature is unavailable at the moment.
We apologize, but the feature you are trying to access is currently unavailable. We are aware of this issue and our team is working hard to resolve the matter.
Please check back in a few minutes. We apologize for the inconvenience.
- LoopNet Team
thank you

Your email has been sent!
Orrington Plaza 1603 Orrington Ave
1,293 - 67,379 SF of 4-Star Office Space Available in Evanston, IL 60201



Highlights
- Garage Parking available.
- Located in the Heart of Evanston.
- Chase Bank located in the Lobby.
all available spaces(15)
Display Rent as
- Space
- Size
- Term
- Rent
- Space Use
- Condition
- Available
- Non-contiguous lower level space - Perfect for back office or training functions
- Partially Built-Out as Standard Office
- Fits 51 - 161 People
- Mostly Open Floor Plan Layout
Located in the heart of Evanston with bank in the lobby and garage parking on site.
- Fully Built-Out as Standard Office
- Fits 4 - 11 People
- 1 Conference Room
- Mostly Open Floor Plan Layout
- 2 Private Offices
- Natural Light
- Partially Built-Out as Standard Office
- Fits 7 - 22 People
- Mostly Open Floor Plan Layout
Located in the heart of Evanston with bank in the lobby and garage parking on site.
- Fully Built-Out as Standard Office
- Fits 9 - 29 People
- Mostly Open Floor Plan Layout
- 3 Private Offices
Corner suite in the heart of Evanston with bank in the lobby and garage parking on site.
- Fully Built-Out as Standard Office
- 2 Private Offices
- Space is in Excellent Condition
- Fits 6 - 17 People
- 1 Conference Room
- Corner Space
13,922 SF office suite
- Fully Built-Out as Standard Office
- Fits 35 - 112 People
- 2 Conference Rooms
- Full floor suite
- Mostly Open Floor Plan Layout
- 7 Private Offices
- Private Restrooms
- Open plan
2,440 SF available March 1st 2024.
- Fully Built-Out as Standard Office
- Can be combined with additional space(s) for up to 13,968 SF of adjacent space
- Fits 7 - 20 People
4,259 SF available April 1st 2024.
- Fully Built-Out as Standard Office
- Can be combined with additional space(s) for up to 13,968 SF of adjacent space
- Fits 11 - 35 People
- Fits 10 - 31 People
- Can be combined with additional space(s) for up to 13,968 SF of adjacent space
Located in the heart of Evanston with bank in the lobby and garage parking on site. This space features a glass walled conference room.
- Fully Built-Out as Standard Office
- 4 Private Offices
- Space is in Excellent Condition
- Elevator identity
- Fits 9 - 28 People
- 1 Conference Room
- Can be combined with additional space(s) for up to 13,968 SF of adjacent space
- Fits 6 - 18 People
- Can be combined with additional space(s) for up to 4,528 SF of adjacent space
2,329 SF available immediately.
- Fully Built-Out as Standard Office
- Can be combined with additional space(s) for up to 4,528 SF of adjacent space
- Fits 6 - 19 People
- Fits 4 - 11 People
- Fits 4 - 13 People
- Can be combined with additional space(s) for up to 3,966 SF of adjacent space
- Fits 7 - 20 People
- Can be combined with additional space(s) for up to 3,966 SF of adjacent space
| Space | Size | Term | Rent | Space Use | Condition | Available |
| Lower Level | 20,026 SF | 1-10 Years | Upon Application Upon Application Upon Application Upon Application Upon Application Upon Application | Office | Partial Build-Out | Now |
| 3rd Floor, Ste 300 | 1,344 SF | 1-10 Years | Upon Application Upon Application Upon Application Upon Application Upon Application Upon Application | Office | Full Build-Out | Now |
| 3rd Floor, Ste 305 | 2,724 SF | Negotiable | Upon Application Upon Application Upon Application Upon Application Upon Application Upon Application | Office | Partial Build-Out | Now |
| 3rd Floor, Ste 310 | 3,507 SF | 1-10 Years | Upon Application Upon Application Upon Application Upon Application Upon Application Upon Application | Office | Full Build-Out | Now |
| 3rd Floor, Ste 325 | 2,101 SF | 1-10 Years | Upon Application Upon Application Upon Application Upon Application Upon Application Upon Application | Office | Full Build-Out | Now |
| 5th Floor, Ste 500 | 13,922 SF | 1-10 Years | Upon Application Upon Application Upon Application Upon Application Upon Application Upon Application | Office | Full Build-Out | Now |
| 8th Floor, Ste 800 | 2,440 SF | Negotiable | Upon Application Upon Application Upon Application Upon Application Upon Application Upon Application | Office | Full Build-Out | Now |
| 8th Floor, Ste 810 | 4,259 SF | Negotiable | Upon Application Upon Application Upon Application Upon Application Upon Application Upon Application | Office | Full Build-Out | Now |
| 8th Floor, Ste 815 | 3,776 SF | Negotiable | Upon Application Upon Application Upon Application Upon Application Upon Application Upon Application | Office | - | Now |
| 8th Floor, Ste 820 | 3,493 SF | 1-10 Years | Upon Application Upon Application Upon Application Upon Application Upon Application Upon Application | Office | Full Build-Out | Now |
| 9th Floor, Ste 900 | 2,199 SF | Negotiable | Upon Application Upon Application Upon Application Upon Application Upon Application Upon Application | Office | - | 01/07/2025 |
| 9th Floor, Ste 910 | 2,329 SF | Negotiable | Upon Application Upon Application Upon Application Upon Application Upon Application Upon Application | Office | Full Build-Out | Now |
| 10th Floor, Ste 1010 | 1,293 SF | Negotiable | Upon Application Upon Application Upon Application Upon Application Upon Application Upon Application | Office | - | 30 Days |
| 17th Floor, Ste 1725 | 1,546 SF | Negotiable | Upon Application Upon Application Upon Application Upon Application Upon Application Upon Application | Office | - | Now |
| 17th Floor, Ste 1730 | 2,420 SF | Negotiable | Upon Application Upon Application Upon Application Upon Application Upon Application Upon Application | Office | - | 01/04/2025 |
Lower Level
| Size |
| 20,026 SF |
| Term |
| 1-10 Years |
| Rent |
| Upon Application Upon Application Upon Application Upon Application Upon Application Upon Application |
| Space Use |
| Office |
| Condition |
| Partial Build-Out |
| Available |
| Now |
3rd Floor, Ste 300
| Size |
| 1,344 SF |
| Term |
| 1-10 Years |
| Rent |
| Upon Application Upon Application Upon Application Upon Application Upon Application Upon Application |
| Space Use |
| Office |
| Condition |
| Full Build-Out |
| Available |
| Now |
3rd Floor, Ste 305
| Size |
| 2,724 SF |
| Term |
| Negotiable |
| Rent |
| Upon Application Upon Application Upon Application Upon Application Upon Application Upon Application |
| Space Use |
| Office |
| Condition |
| Partial Build-Out |
| Available |
| Now |
3rd Floor, Ste 310
| Size |
| 3,507 SF |
| Term |
| 1-10 Years |
| Rent |
| Upon Application Upon Application Upon Application Upon Application Upon Application Upon Application |
| Space Use |
| Office |
| Condition |
| Full Build-Out |
| Available |
| Now |
3rd Floor, Ste 325
| Size |
| 2,101 SF |
| Term |
| 1-10 Years |
| Rent |
| Upon Application Upon Application Upon Application Upon Application Upon Application Upon Application |
| Space Use |
| Office |
| Condition |
| Full Build-Out |
| Available |
| Now |
5th Floor, Ste 500
| Size |
| 13,922 SF |
| Term |
| 1-10 Years |
| Rent |
| Upon Application Upon Application Upon Application Upon Application Upon Application Upon Application |
| Space Use |
| Office |
| Condition |
| Full Build-Out |
| Available |
| Now |
8th Floor, Ste 800
| Size |
| 2,440 SF |
| Term |
| Negotiable |
| Rent |
| Upon Application Upon Application Upon Application Upon Application Upon Application Upon Application |
| Space Use |
| Office |
| Condition |
| Full Build-Out |
| Available |
| Now |
8th Floor, Ste 810
| Size |
| 4,259 SF |
| Term |
| Negotiable |
| Rent |
| Upon Application Upon Application Upon Application Upon Application Upon Application Upon Application |
| Space Use |
| Office |
| Condition |
| Full Build-Out |
| Available |
| Now |
8th Floor, Ste 815
| Size |
| 3,776 SF |
| Term |
| Negotiable |
| Rent |
| Upon Application Upon Application Upon Application Upon Application Upon Application Upon Application |
| Space Use |
| Office |
| Condition |
| - |
| Available |
| Now |
8th Floor, Ste 820
| Size |
| 3,493 SF |
| Term |
| 1-10 Years |
| Rent |
| Upon Application Upon Application Upon Application Upon Application Upon Application Upon Application |
| Space Use |
| Office |
| Condition |
| Full Build-Out |
| Available |
| Now |
9th Floor, Ste 900
| Size |
| 2,199 SF |
| Term |
| Negotiable |
| Rent |
| Upon Application Upon Application Upon Application Upon Application Upon Application Upon Application |
| Space Use |
| Office |
| Condition |
| - |
| Available |
| 01/07/2025 |
9th Floor, Ste 910
| Size |
| 2,329 SF |
| Term |
| Negotiable |
| Rent |
| Upon Application Upon Application Upon Application Upon Application Upon Application Upon Application |
| Space Use |
| Office |
| Condition |
| Full Build-Out |
| Available |
| Now |
10th Floor, Ste 1010
| Size |
| 1,293 SF |
| Term |
| Negotiable |
| Rent |
| Upon Application Upon Application Upon Application Upon Application Upon Application Upon Application |
| Space Use |
| Office |
| Condition |
| - |
| Available |
| 30 Days |
17th Floor, Ste 1725
| Size |
| 1,546 SF |
| Term |
| Negotiable |
| Rent |
| Upon Application Upon Application Upon Application Upon Application Upon Application Upon Application |
| Space Use |
| Office |
| Condition |
| - |
| Available |
| Now |
17th Floor, Ste 1730
| Size |
| 2,420 SF |
| Term |
| Negotiable |
| Rent |
| Upon Application Upon Application Upon Application Upon Application Upon Application Upon Application |
| Space Use |
| Office |
| Condition |
| - |
| Available |
| 01/04/2025 |
Lower Level
| Size | 20,026 SF |
| Term | 1-10 Years |
| Rent | Upon Application |
| Space Use | Office |
| Condition | Partial Build-Out |
| Available | Now |
- Non-contiguous lower level space - Perfect for back office or training functions
- Partially Built-Out as Standard Office
- Mostly Open Floor Plan Layout
- Fits 51 - 161 People
3rd Floor, Ste 300
| Size | 1,344 SF |
| Term | 1-10 Years |
| Rent | Upon Application |
| Space Use | Office |
| Condition | Full Build-Out |
| Available | Now |
Located in the heart of Evanston with bank in the lobby and garage parking on site.
- Fully Built-Out as Standard Office
- Mostly Open Floor Plan Layout
- Fits 4 - 11 People
- 2 Private Offices
- 1 Conference Room
- Natural Light
3rd Floor, Ste 305
| Size | 2,724 SF |
| Term | Negotiable |
| Rent | Upon Application |
| Space Use | Office |
| Condition | Partial Build-Out |
| Available | Now |
- Partially Built-Out as Standard Office
- Mostly Open Floor Plan Layout
- Fits 7 - 22 People
3rd Floor, Ste 310
| Size | 3,507 SF |
| Term | 1-10 Years |
| Rent | Upon Application |
| Space Use | Office |
| Condition | Full Build-Out |
| Available | Now |
Located in the heart of Evanston with bank in the lobby and garage parking on site.
- Fully Built-Out as Standard Office
- Mostly Open Floor Plan Layout
- Fits 9 - 29 People
- 3 Private Offices
3rd Floor, Ste 325
| Size | 2,101 SF |
| Term | 1-10 Years |
| Rent | Upon Application |
| Space Use | Office |
| Condition | Full Build-Out |
| Available | Now |
Corner suite in the heart of Evanston with bank in the lobby and garage parking on site.
- Fully Built-Out as Standard Office
- Fits 6 - 17 People
- 2 Private Offices
- 1 Conference Room
- Space is in Excellent Condition
- Corner Space
5th Floor, Ste 500
| Size | 13,922 SF |
| Term | 1-10 Years |
| Rent | Upon Application |
| Space Use | Office |
| Condition | Full Build-Out |
| Available | Now |
13,922 SF office suite
- Fully Built-Out as Standard Office
- Mostly Open Floor Plan Layout
- Fits 35 - 112 People
- 7 Private Offices
- 2 Conference Rooms
- Private Restrooms
- Full floor suite
- Open plan
8th Floor, Ste 800
| Size | 2,440 SF |
| Term | Negotiable |
| Rent | Upon Application |
| Space Use | Office |
| Condition | Full Build-Out |
| Available | Now |
2,440 SF available March 1st 2024.
- Fully Built-Out as Standard Office
- Fits 7 - 20 People
- Can be combined with additional space(s) for up to 13,968 SF of adjacent space
8th Floor, Ste 810
| Size | 4,259 SF |
| Term | Negotiable |
| Rent | Upon Application |
| Space Use | Office |
| Condition | Full Build-Out |
| Available | Now |
4,259 SF available April 1st 2024.
- Fully Built-Out as Standard Office
- Fits 11 - 35 People
- Can be combined with additional space(s) for up to 13,968 SF of adjacent space
8th Floor, Ste 815
| Size | 3,776 SF |
| Term | Negotiable |
| Rent | Upon Application |
| Space Use | Office |
| Condition | - |
| Available | Now |
- Fits 10 - 31 People
- Can be combined with additional space(s) for up to 13,968 SF of adjacent space
8th Floor, Ste 820
| Size | 3,493 SF |
| Term | 1-10 Years |
| Rent | Upon Application |
| Space Use | Office |
| Condition | Full Build-Out |
| Available | Now |
Located in the heart of Evanston with bank in the lobby and garage parking on site. This space features a glass walled conference room.
- Fully Built-Out as Standard Office
- Fits 9 - 28 People
- 4 Private Offices
- 1 Conference Room
- Space is in Excellent Condition
- Can be combined with additional space(s) for up to 13,968 SF of adjacent space
- Elevator identity
9th Floor, Ste 900
| Size | 2,199 SF |
| Term | Negotiable |
| Rent | Upon Application |
| Space Use | Office |
| Condition | - |
| Available | 01/07/2025 |
- Fits 6 - 18 People
- Can be combined with additional space(s) for up to 4,528 SF of adjacent space
9th Floor, Ste 910
| Size | 2,329 SF |
| Term | Negotiable |
| Rent | Upon Application |
| Space Use | Office |
| Condition | Full Build-Out |
| Available | Now |
2,329 SF available immediately.
- Fully Built-Out as Standard Office
- Fits 6 - 19 People
- Can be combined with additional space(s) for up to 4,528 SF of adjacent space
10th Floor, Ste 1010
| Size | 1,293 SF |
| Term | Negotiable |
| Rent | Upon Application |
| Space Use | Office |
| Condition | - |
| Available | 30 Days |
- Fits 4 - 11 People
17th Floor, Ste 1725
| Size | 1,546 SF |
| Term | Negotiable |
| Rent | Upon Application |
| Space Use | Office |
| Condition | - |
| Available | Now |
- Fits 4 - 13 People
- Can be combined with additional space(s) for up to 3,966 SF of adjacent space
17th Floor, Ste 1730
| Size | 2,420 SF |
| Term | Negotiable |
| Rent | Upon Application |
| Space Use | Office |
| Condition | - |
| Available | 01/04/2025 |
- Fits 7 - 20 People
- Can be combined with additional space(s) for up to 3,966 SF of adjacent space
Property Overview
Tallest office building between Chicago and Milwaukee with Downtown location in Evanston with great views of Lake Michigan, Northwestern University, and Chicago skyline. Fiber optics, global communications capabilities and in-floor ducts on floors 12-19, ideal for flexible layout and cabling for voice, data and power. Two blocks from Davis Street CTA station and Metro Station. In-building heated parking garage and individual tenant HVAC is available. Adjacent hotel, restaurants, and shops within walking distance. 24-hour access and manned security. Lounge / vending area. On site storage space available: 100 - 10,000 SF.
- 24 Hour Access
- Atrium
- Banking
- Bus Route
- Commuter Rail
- Day Care
- Public Transport
- Property Manager on Site
- Restaurant
- Signage
- Storage Space
- Bicycle Storage
- Natural Light
- On-Site Security Staff
PROPERTY FACTS
SELECT TENANTS
- Floor
- Tenant Name
- Industry
- 15th
- 511 Capital
- Finance and Insurance
Presented by

Orrington Plaza | 1603 Orrington Ave
Hmm, there seems to have been an error sending your message. Please try again.
Thanks! Your message was sent.



