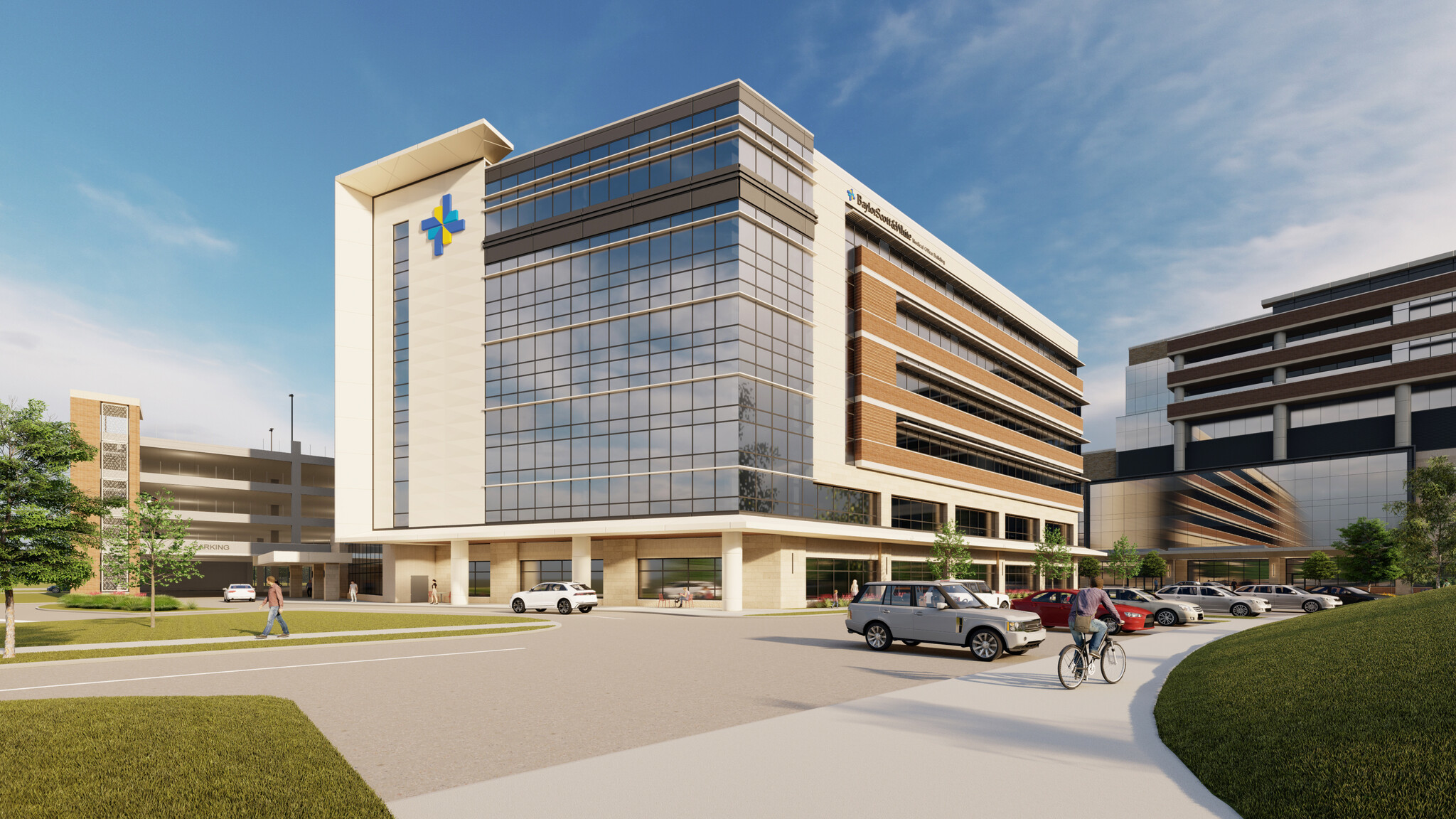BSW Medical Center- Frisco at PGA- MOB 16050 Everwell Ln 2,000 - 47,599 SF of 4-Star Office/Medical Space Available in Frisco, TX 75033
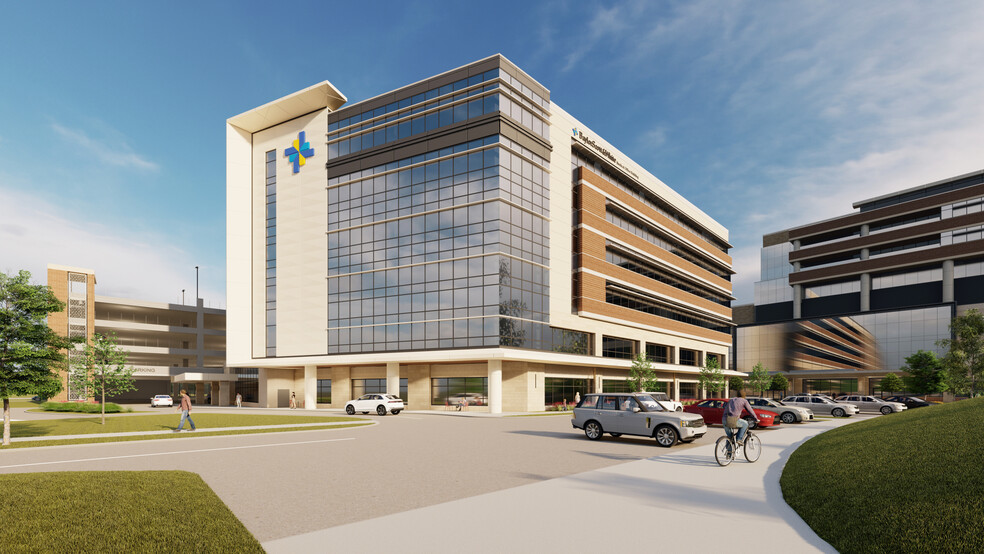
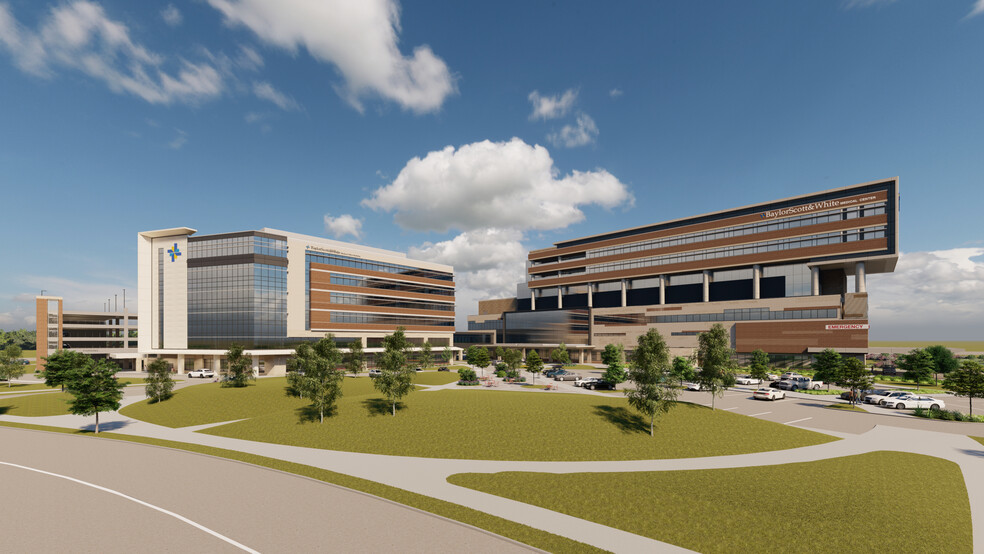
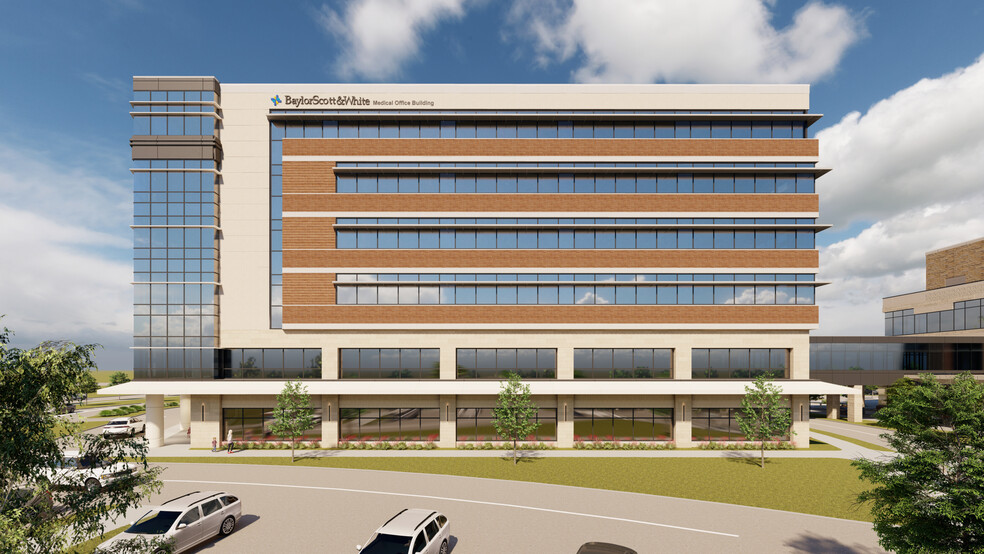
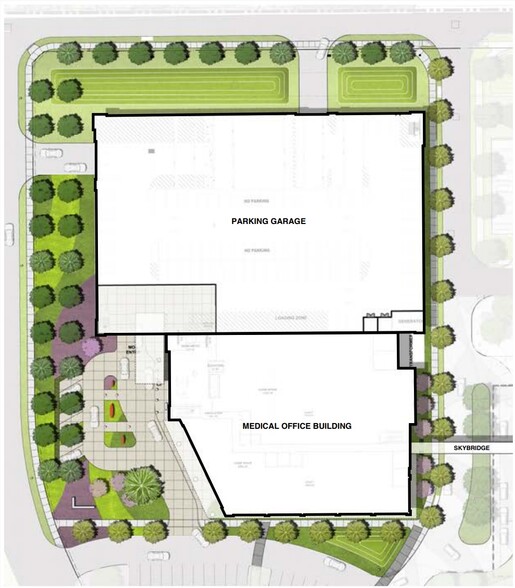
HIGHLIGHTS
- Immediate access to the Dallas North Tollway, PGA Parkway, US-380, and other major roadways
- Attached parking garage
- On-campus MOB attached to the new Baylor Scott & White Health Hospital
- Direct access to the hospital via skybridge
ALL AVAILABLE SPACES(5)
Display Rent as
- SPACE
- SIZE
- TERM
- RENT
- SPACE USE
- CONDITION
- AVAILABLE
Brand new 140,000 SF on-campus MOB attached to the new Baylor Scott & White Health Hospital. Typical Floor: 22,842 - 23,340 RSF.
- Lease rate does not include utilities, property expenses or building services
- Synergistic tenant mix
Brand new 140,000 SF on-campus MOB attached to the new Baylor Scott & White Health Hospital. Typical Floor: 22,842 - 23,340 RSF.
- Lease rate does not include utilities, property expenses or building services
- Synergistic tenant mix
Brand new 140,000 SF on-campus MOB attached to the new Baylor Scott & White Health Hospital. Typical Floor: 22,842 - 23,340 RSF.
- Lease rate does not include utilities, property expenses or building services
- Synergistic tenant mix
Brand new 140,000 SF on-campus MOB attached to the new Baylor Scott & White Health Hospital. Typical Floor: 22,842 - 23,340 RSF.
- Lease rate does not include utilities, property expenses or building services
- Synergistic tenant mix
Brand new 140,000 SF on-campus MOB attached to the new Baylor Scott & White Health Hospital. Typical Floor: 22,842 - 23,340 RSF.
- Lease rate does not include utilities, property expenses or building services
- Synergistic tenant mix
| Space | Size | Term | Rent | Space Use | Condition | Available |
| 1st Floor | 2,000-9,881 SF | Negotiable | Upon Application | Office/Medical | Shell Space | 01/08/2025 |
| 2nd Floor | 2,000-3,391 SF | Negotiable | Upon Application | Office/Medical | Shell Space | 01/08/2025 |
| 3rd Floor | 2,000-11,609 SF | Negotiable | Upon Application | Office/Medical | Shell Space | 01/08/2025 |
| 5th Floor | 2,000-10,109 SF | Negotiable | Upon Application | Office/Medical | Shell Space | 01/08/2025 |
| 6th Floor | 2,000-12,609 SF | Negotiable | Upon Application | Office/Medical | Shell Space | 01/08/2025 |
1st Floor
| Size |
| 2,000-9,881 SF |
| Term |
| Negotiable |
| Rent |
| Upon Application |
| Space Use |
| Office/Medical |
| Condition |
| Shell Space |
| Available |
| 01/08/2025 |
2nd Floor
| Size |
| 2,000-3,391 SF |
| Term |
| Negotiable |
| Rent |
| Upon Application |
| Space Use |
| Office/Medical |
| Condition |
| Shell Space |
| Available |
| 01/08/2025 |
3rd Floor
| Size |
| 2,000-11,609 SF |
| Term |
| Negotiable |
| Rent |
| Upon Application |
| Space Use |
| Office/Medical |
| Condition |
| Shell Space |
| Available |
| 01/08/2025 |
5th Floor
| Size |
| 2,000-10,109 SF |
| Term |
| Negotiable |
| Rent |
| Upon Application |
| Space Use |
| Office/Medical |
| Condition |
| Shell Space |
| Available |
| 01/08/2025 |
6th Floor
| Size |
| 2,000-12,609 SF |
| Term |
| Negotiable |
| Rent |
| Upon Application |
| Space Use |
| Office/Medical |
| Condition |
| Shell Space |
| Available |
| 01/08/2025 |
PROPERTY OVERVIEW
Located in the heart of Frisco’s booming hot spot of development, on the campus of Baylor Scott & White Health’s newest medical center, the new 140,000 SF medical office building offers unrivaled access to all destinations nearby. Unmatched Location in Frisco, minutes from Fields, a 2,545 AC Master Planned Community featuring: Universal Studios 100 AC theme park (opening 2026), PGA of America’s HQ and two 18 championship gold courses, Omni Resort with 550 rooms and 127,000 SF convention space, 7 planned Marriott-branded hotels including Ritz-Carlton, Autograph Collection, Westin, Element, AC by Marriott, JW Marriott, and Tribute Collection, 25 miles of biking and hiking trails, 250 AC of park space, 1,000,000 SF of retail, restaurant, and entertainment amenities, The Link- 250 AC resort-styled development including a mix of Class A office, destination retail, luxury residential, dynamic entertainment, boutique hospitality, and sports focused wellness. Firefly Park- 230 AC mixed-use development anchored by Dream Hotel and includes 4.75 million SF of commercial office space, luxury residential mid and high-rise units, townhomes, 380,000 SF of retail space, a music hall, and outdoor amphitheater.
- Signage
- Skyway
- Wheelchair Accessible
- Central Heating
- Natural Light





