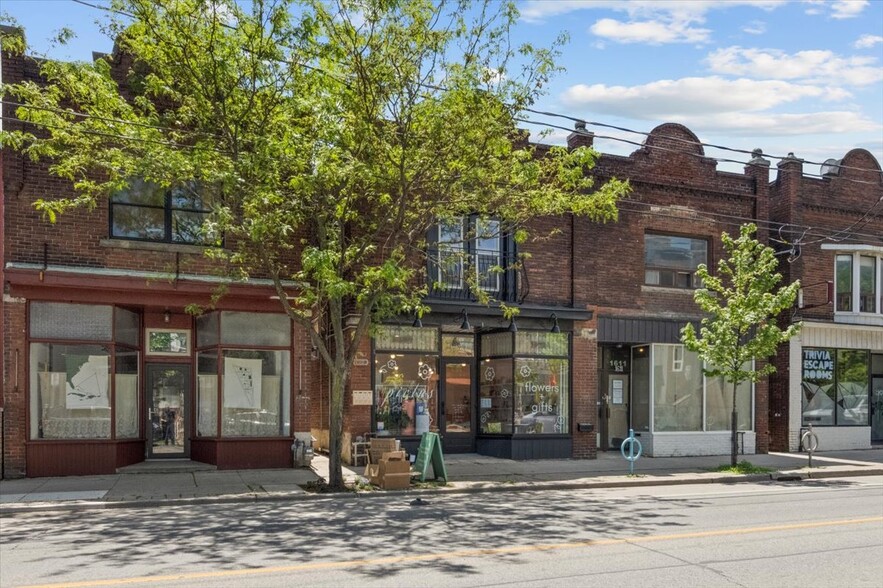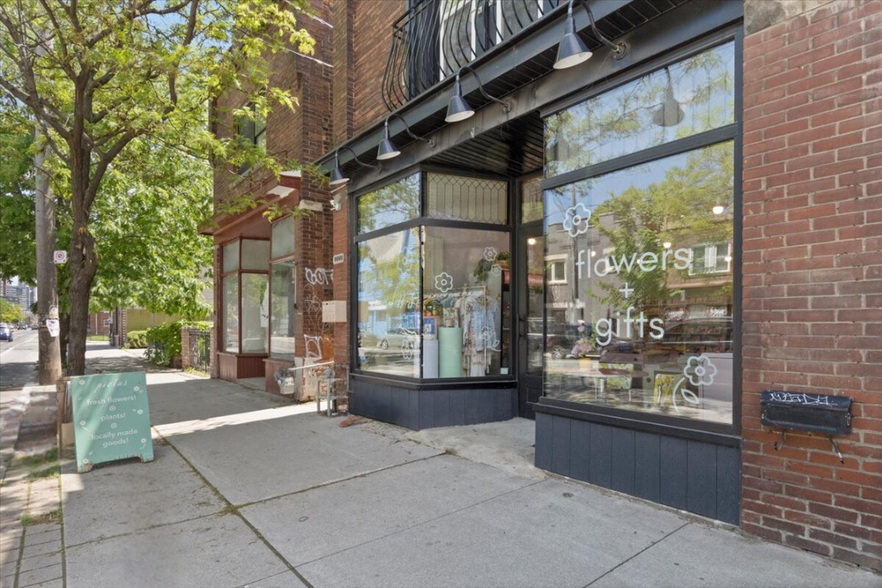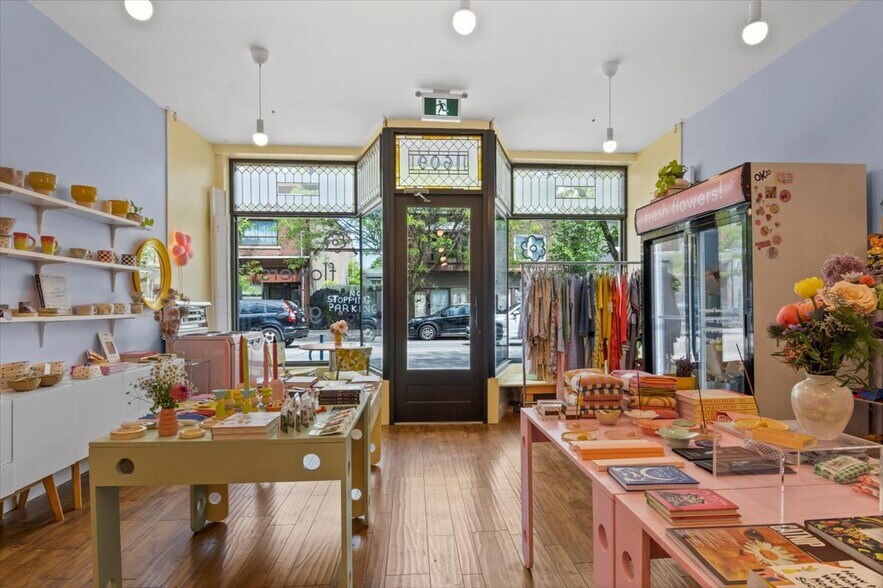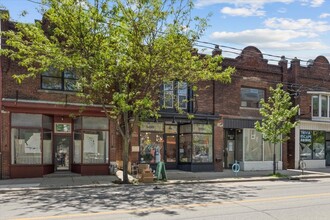
1609 Dupont St
This feature is unavailable at the moment.
We apologize, but the feature you are trying to access is currently unavailable. We are aware of this issue and our team is working hard to resolve the matter.
Please check back in a few minutes. We apologize for the inconvenience.
- LoopNet Team
thank you

Your email has been sent!
1609 Dupont St
4,340 SF 100% Leased Retail Building Toronto, ON M6P 3S8 £940,321 (£217/SF)



Executive Summary
Mixed-Use Building Professionally Renovated From Top to Bottom 5 years Ago with Permits with Smart Layout for Optimum Income Generation. Building Upgrades Include Beautiful New Front Facade with Original Re-Set Stained Glass Detail, New Flooring Throughout, HVAC, HWT, 3 Kitchens, 4 Bathrooms, Paint, etc. Tenant Mix: 1 Commercial Retail unit plus 3 Residential Apts (2 Bachelor Apts with Shared Laundry + 1x 1-BDRM Apt with In-Suite Laundry). Additional Features Include a Juliet Balcony on one bachelor Apt and a Full Balcony Off of the 1 Bdrm Apt. Basement Presents Additional Potential; Large, High Ceilings, Dry and Roughed In for Bathroom Plumbing. Seller Motivated to Close Prior to June 25th. Rent Roll available for review. Buyer Must Assume All Tenants. Current Gross Income for the Building is $87,753.96/Year. Site has APPROVED Building Permit for Additional Unit.
Property Facts
Sale Type
Investment
Property Type
Retail
Property Subtype
Building Size
4,340 SF
Building Class
B
Year Built
1945
Price
£940,321
Price Per SF
£217
Percent Leased
100%
Tenancy
Multiple
Number of Floors
2
Building FAR
1.42
Lot Size
0.07 AC
Zoning
CR - CR2.5(c1;r2)*1579) - see attached By-law
Frontage
61 ft on Dupont St
Walk Score ®
Walker's Paradise (93)
Transit Score ®
Excellent Transit (88)
Bike Score ®
Biker's Paradise (99)
Nearby Major Retailers










1 of 41
VIDEOS
3D TOUR
PHOTOS
STREET VIEW
STREET
MAP
Presented by

1609 Dupont St
Already a member? Log In
Hmm, there seems to have been an error sending your message. Please try again.
Thanks! Your message was sent.


