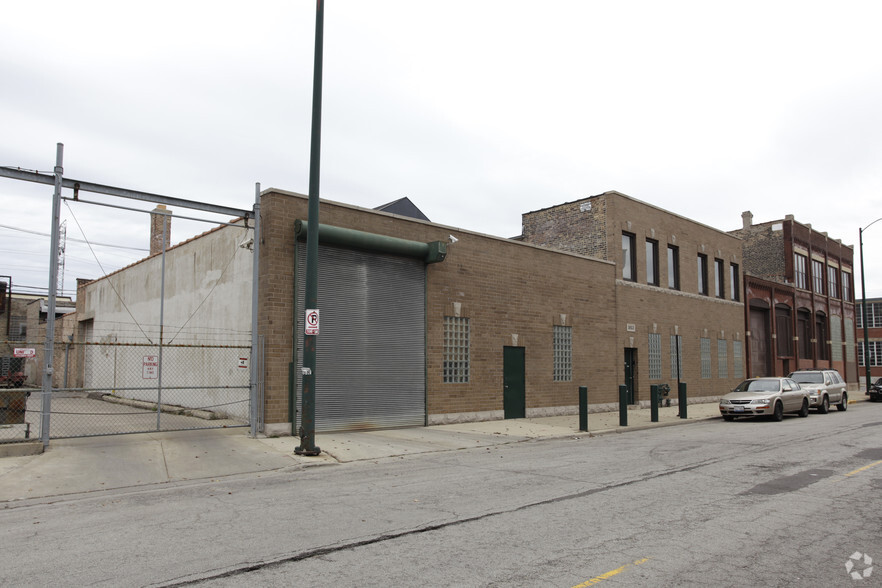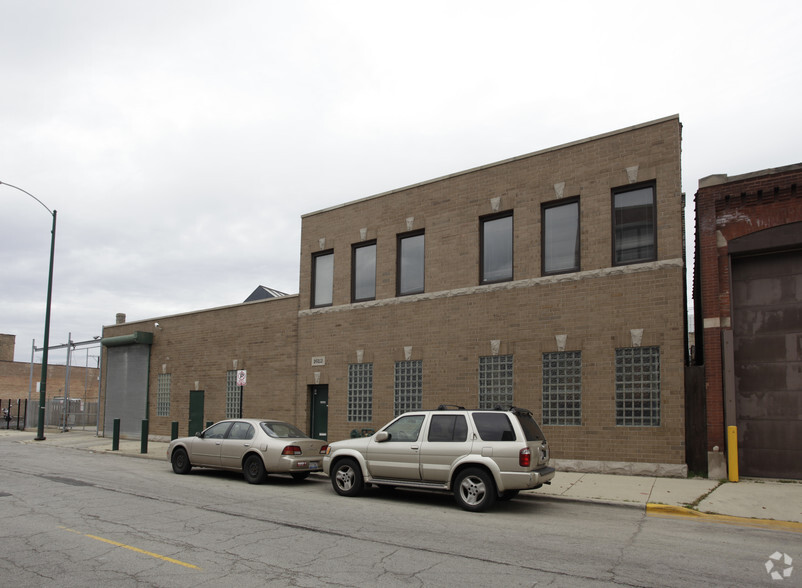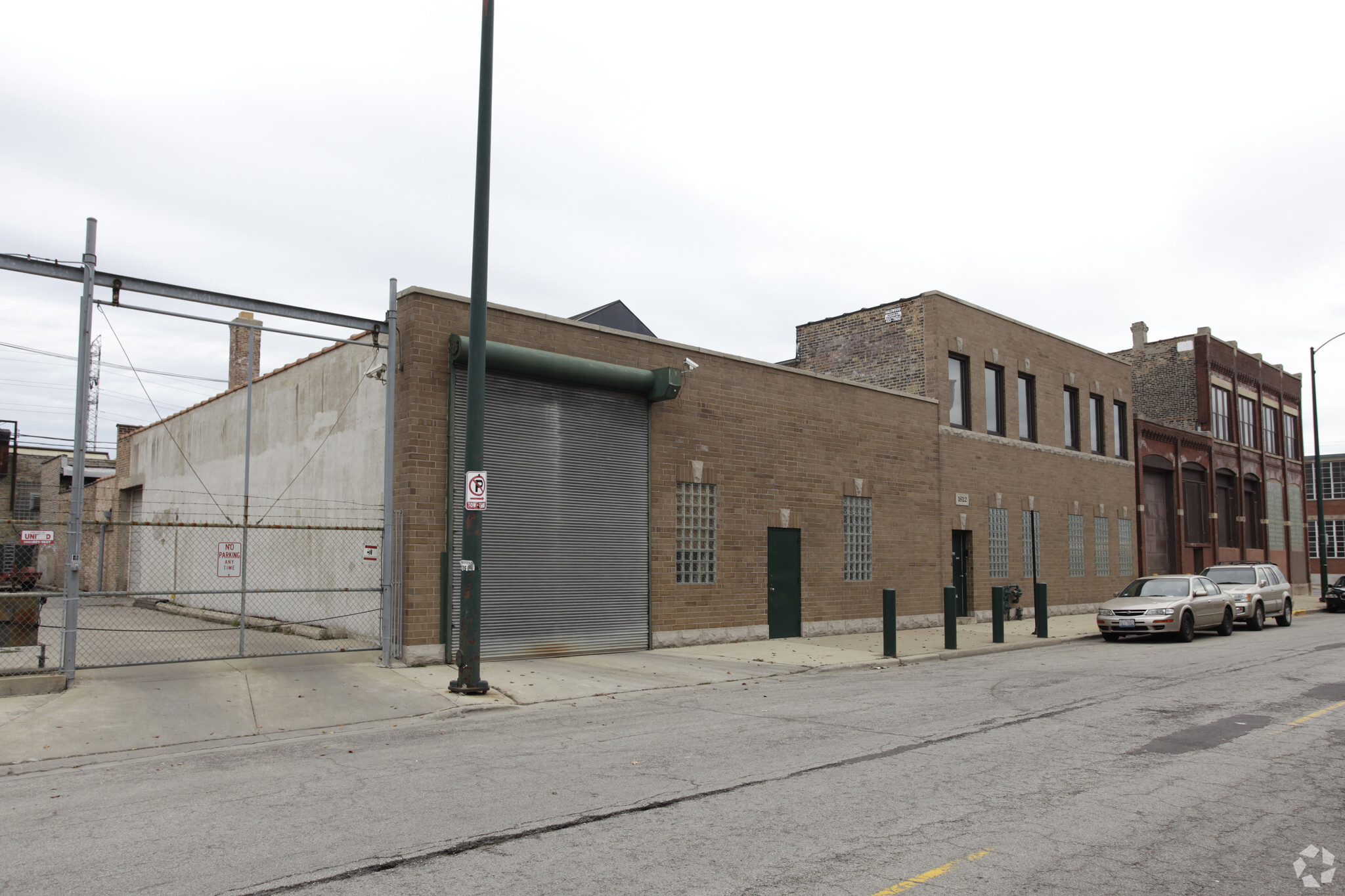1612 W Fulton St 4,500 - 14,500 SF of Space Available in Chicago, IL 60612


HIGHLIGHTS
- Proximity to the Loop, Fulton Market, I-290, I-90/94
- 1 block from Ashland/Lake “L” stop
FEATURES
ALL AVAILABLE SPACES(2)
Display Rent as
- SPACE
- SIZE
- TERM
- RENT
- SPACE USE
- CONDITION
- AVAILABLE
10,000 square foot industrial space available for lease.
- Lease rate does not include certain property expenses
- Can be combined with additional space(s) for up to 14,500 SF of adjacent space
- Central Air Conditioning
- • Fenced & gated parking (10± cars)
- • Floor drains throughout
- • New plumbing and sewer
- 1 Level Access Door
- 1 Loading Dock
- Natural Light
- • 480 volts, 600 amps, 3-phase service
- • Bow truss section with skylight
- • New men’s & women’s warehouse bathrooms
4,500 square foot office space available for lease.
- Lease rate does not include certain property expenses
- Mostly Open Floor Plan Layout
- Partially Built-Out as Standard Office
- Can be combined with additional space(s) for up to 14,500 SF of adjacent space
| Space | Size | Term | Rent | Space Use | Condition | Available |
| 1st Floor | 10,000 SF | Negotiable | £12.81 /SF/PA | Industrial | Partial Build-Out | Now |
| 2nd Floor | 4,500 SF | Negotiable | £9.05 /SF/PA | Office | Partial Build-Out | Now |
1st Floor
| Size |
| 10,000 SF |
| Term |
| Negotiable |
| Rent |
| £12.81 /SF/PA |
| Space Use |
| Industrial |
| Condition |
| Partial Build-Out |
| Available |
| Now |
2nd Floor
| Size |
| 4,500 SF |
| Term |
| Negotiable |
| Rent |
| £9.05 /SF/PA |
| Space Use |
| Office |
| Condition |
| Partial Build-Out |
| Available |
| Now |






