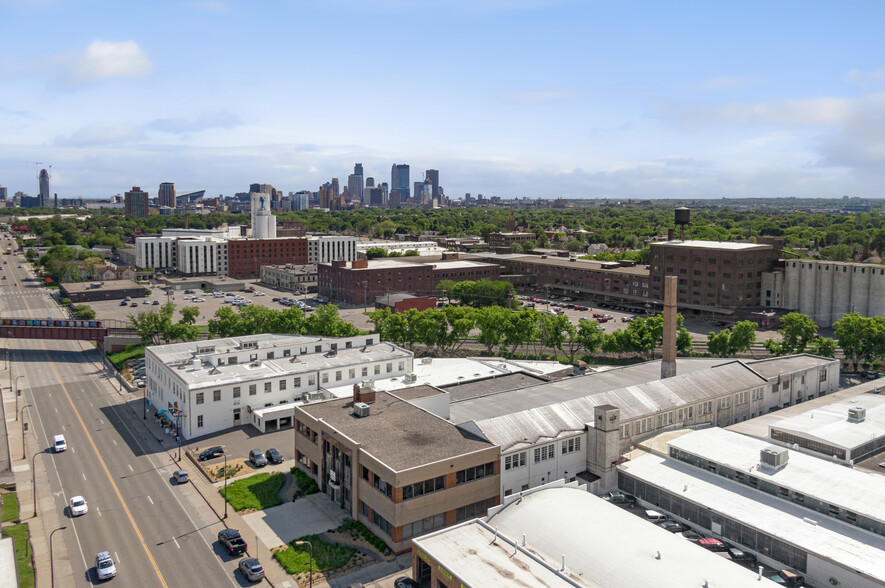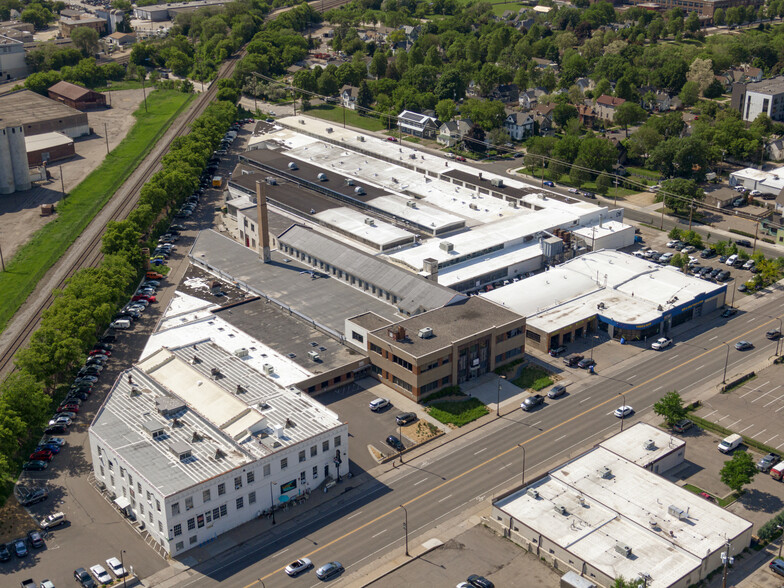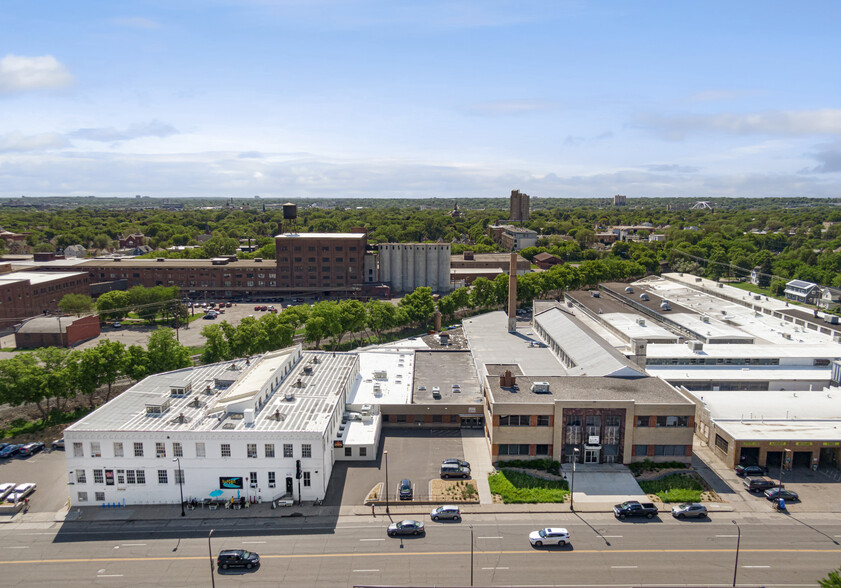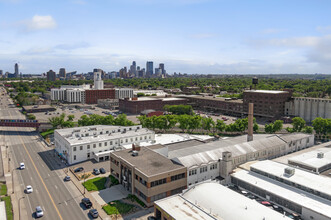
This feature is unavailable at the moment.
We apologize, but the feature you are trying to access is currently unavailable. We are aware of this issue and our team is working hard to resolve the matter.
Please check back in a few minutes. We apologize for the inconvenience.
- LoopNet Team
thank you

Your email has been sent!
Thorp Building 1618-1620 Central Ave NE
1,035 - 16,881 SF of Light Industrial Space Available in Minneapolis, MN 55413



Highlights
- Artist Community, Creative Environment
Features
all available spaces(3)
Display Rent as
- Space
- Size
- Term
- Rent
- Space Use
- Condition
- Available
• South facing windows • Concrete floor • Utility sink • Exposed historic brick • Close to exterior access and parking lot • Private access to material lift (non-passenger elevator) • Access to common docks • “As is, where is” • Tenant improvement allowance available to be amortized over term • $7.99 SF/year in Tax, CAM and Utilities
- Lease rate does not include utilities, property expenses or building services
- Smoke Detector
- Central Air and Heating
• Private dock • Private pedestrian access • Private restroom • Bridge crane • Heavy floor loads - 4” to 6” concrete slab @ 3 feet above bedrock • Massive steel beam strut construction • Wood tongue and groove ceiling • Heavy power 480, 3 phase • Historic windows • Rough plumbing • High efficiency roof top HVAC units serving approximately 8,000 SF (10 years old). • “As is, where is” • Tenant improvement allowance available to be amortized • $7.99 SF/year in Tax, CAM and Utilities
- Lease rate does not include utilities, property expenses or building services
- Kitchen
- High Ceilings
- Central Air Conditioning
- Private Restrooms
- Exposed Ceiling
• Second floor location • Access to freight elevator • Exposed brick • Central air • Concrete floors • Large west facing windows • High efficiency roof top HVAC unit • $7.99 SF/year in Tax, CAM and Utilities • “As is, where is” • Tenant improvement allowance available to be amortized over term
- Lease rate does not include utilities, property expenses or building services
- Smoke Detector
- Central Air and Heating
- Large windows, A/C, flex creative space
| Space | Size | Term | Rent | Space Use | Condition | Available |
| Lower Level - 1618-09 | 1,465 SF | Negotiable | £4.30 /SF/PA £0.36 /SF/MO £46.32 /m²/PA £3.86 /m²/MO £6,305 /PA £525.38 /MO | Light Industrial | - | Now |
| 1st Floor - 1620-150 | 14,381 SF | 3-5 Years | £7.43 /SF/PA £0.62 /SF/MO £80.01 /m²/PA £6.67 /m²/MO £106,898 /PA £8,908 /MO | Light Industrial | Partial Build-Out | 90 Days |
| 2nd Floor - 1620-218 | 1,035 SF | Negotiable | £8.61 /SF/PA £0.72 /SF/MO £92.64 /m²/PA £7.72 /m²/MO £8,908 /PA £742.35 /MO | Light Industrial | - | Now |
Lower Level - 1618-09
| Size |
| 1,465 SF |
| Term |
| Negotiable |
| Rent |
| £4.30 /SF/PA £0.36 /SF/MO £46.32 /m²/PA £3.86 /m²/MO £6,305 /PA £525.38 /MO |
| Space Use |
| Light Industrial |
| Condition |
| - |
| Available |
| Now |
1st Floor - 1620-150
| Size |
| 14,381 SF |
| Term |
| 3-5 Years |
| Rent |
| £7.43 /SF/PA £0.62 /SF/MO £80.01 /m²/PA £6.67 /m²/MO £106,898 /PA £8,908 /MO |
| Space Use |
| Light Industrial |
| Condition |
| Partial Build-Out |
| Available |
| 90 Days |
2nd Floor - 1620-218
| Size |
| 1,035 SF |
| Term |
| Negotiable |
| Rent |
| £8.61 /SF/PA £0.72 /SF/MO £92.64 /m²/PA £7.72 /m²/MO £8,908 /PA £742.35 /MO |
| Space Use |
| Light Industrial |
| Condition |
| - |
| Available |
| Now |
Lower Level - 1618-09
| Size | 1,465 SF |
| Term | Negotiable |
| Rent | £4.30 /SF/PA |
| Space Use | Light Industrial |
| Condition | - |
| Available | Now |
• South facing windows • Concrete floor • Utility sink • Exposed historic brick • Close to exterior access and parking lot • Private access to material lift (non-passenger elevator) • Access to common docks • “As is, where is” • Tenant improvement allowance available to be amortized over term • $7.99 SF/year in Tax, CAM and Utilities
- Lease rate does not include utilities, property expenses or building services
- Central Air and Heating
- Smoke Detector
1st Floor - 1620-150
| Size | 14,381 SF |
| Term | 3-5 Years |
| Rent | £7.43 /SF/PA |
| Space Use | Light Industrial |
| Condition | Partial Build-Out |
| Available | 90 Days |
• Private dock • Private pedestrian access • Private restroom • Bridge crane • Heavy floor loads - 4” to 6” concrete slab @ 3 feet above bedrock • Massive steel beam strut construction • Wood tongue and groove ceiling • Heavy power 480, 3 phase • Historic windows • Rough plumbing • High efficiency roof top HVAC units serving approximately 8,000 SF (10 years old). • “As is, where is” • Tenant improvement allowance available to be amortized • $7.99 SF/year in Tax, CAM and Utilities
- Lease rate does not include utilities, property expenses or building services
- Central Air Conditioning
- Kitchen
- Private Restrooms
- High Ceilings
- Exposed Ceiling
2nd Floor - 1620-218
| Size | 1,035 SF |
| Term | Negotiable |
| Rent | £8.61 /SF/PA |
| Space Use | Light Industrial |
| Condition | - |
| Available | Now |
• Second floor location • Access to freight elevator • Exposed brick • Central air • Concrete floors • Large west facing windows • High efficiency roof top HVAC unit • $7.99 SF/year in Tax, CAM and Utilities • “As is, where is” • Tenant improvement allowance available to be amortized over term
- Lease rate does not include utilities, property expenses or building services
- Central Air and Heating
- Smoke Detector
- Large windows, A/C, flex creative space
Property Overview
Our spaces are reimagined historical buildings that have been brought back to life to meet a variety of creative and functional use cases. We create light-use industrial and mixed use spaces that provide an inspiring backdrop for creativity and innovation focusing on historic renovation best practices, natural light, fresh air and reducing the buildings carbon footprint. Built in the 1940s, the Thorp Building was used during World War II as a manufacturing site for the Norden Bombsight. Post war, the building fell into obscurity for decades. The Thorp Building found new life in the late 20th century when the family company Bohm redeveloped the space. The building transformed into a creative arts, creative light industrial and mixed use space that reinvigorated and became once again a pillar of the local creative economy.
Warehouse FACILITY FACTS
Presented by

Thorp Building | 1618-1620 Central Ave NE
Hmm, there seems to have been an error sending your message. Please try again.
Thanks! Your message was sent.








