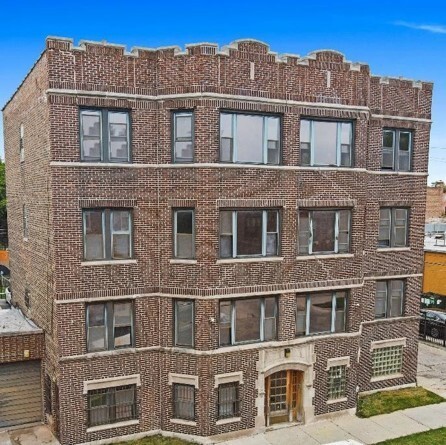1619 E 70th St 7 Unit Block of Flats £753,026 (£107,575/Unit) 7.99% Net Initial Yield Chicago, IL 60649
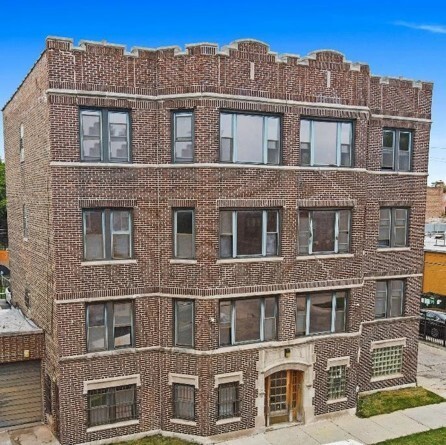
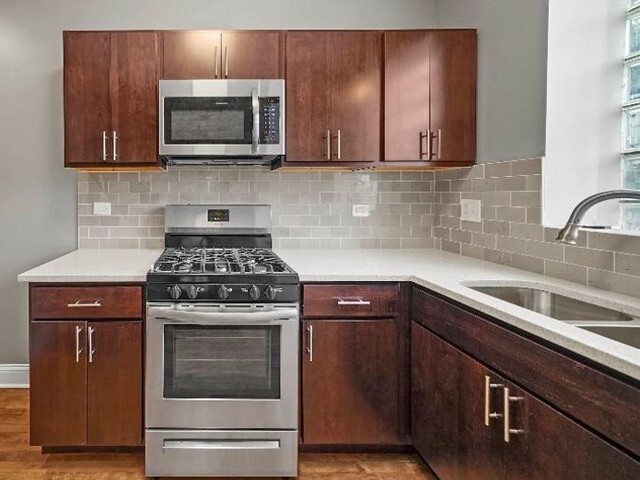
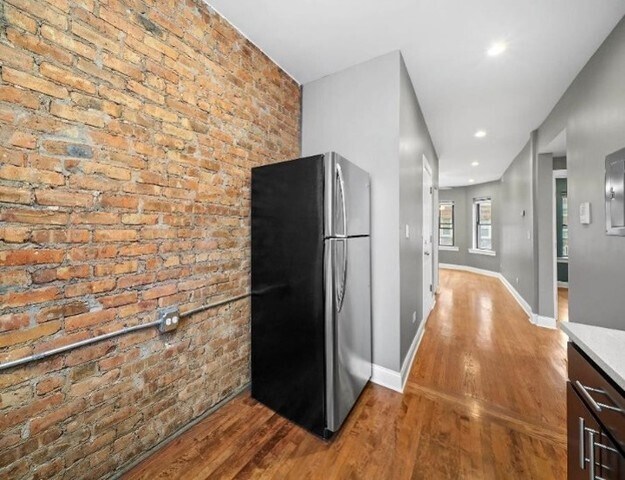
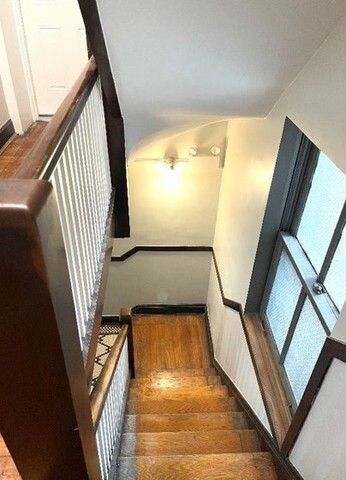
EXECUTIVE SUMMARY
1619 E. 70th represents a turn-key investment opportunity in the desirable Jackson Park Highlands neighborhood. The building consists of seven units: six 2-bedroom, 1-bathroom apartments and a garden studio. It also has a 1-car garage that has been consistently rented for over four years. In 2021, the Property underwent an extensive gut renovation, including updates to all building mechanicals, common areas, and systems, with permits and a certificate of occupancy issued by the City of Chicago. Each unit is equipped with central heating and air conditioning, with tenants responsible for their own gas and electric utilities. Additionally, on-site coin laundry provides additional income. 1619 E. 70th is a five-minute walk from the Stony Island Metra stop, offering a seamless 20-minute commute into downtown Chicago. This Property offers a straightforward investment opportunity with projected cash-on-cash returns that are realistic as all major capital improvements are complete. Your management effort is simply keeping the building leased and keeping pace with market rent increases.
DATA ROOM Click Here to Access
- Offering Memorandum
FINANCIAL SUMMARY (ACTUAL - 2024) Click Here to Access |
ANNUAL | ANNUAL PER SF |
|---|---|---|
| Gross Rental Income |
-

|
-

|
| Other Income |
-

|
-

|
| Vacancy Loss |
-

|
-

|
| Effective Gross Income |
-

|
-

|
| Net Operating Income |
$99,999

|
$9.99

|
PROPERTY FACTS
| Price | £753,026 |
| Price Per Unit | £107,575 |
| Sale Type | Investment |
| Net Initial Yield | 7.99% |
| Gross Rent Multiplier | 7.9 |
| No. Units | 7 |
| Property Type | Multifamily |
| Property Subtype | Apartment |
| Apartment Style | Low-Rise |
| Building Class | B |
| Lot Size | 0.07 AC |
| Building Size | 7,000 SF |
| Average Occupancy | 100% |
| Number of Floors | 3 |
| Year Built/Renovated | 1925/2021 |
| Parking Ratio | 1.57/1,000 SF |
| Opportunity Zone |
Yes |
| Zoning | B1-2 - Business District |
AMENITIES
UNIT AMENITIES
- Air Conditioning
- Balcony
- Cable Ready
- Washer/Dryer
- Ceiling Fans
- Tiled Floors
- Cornice
- Granite Worktops
- Wooden Floors
- Ice Maker
- Fridge
- Stainless Steel Appliances
- Cooker
- Bath/Shower
- Breakfast Area
- Deck
- Double Glazed Windows
- Family Room
- Handrails
- Intercom
- Linen Cupboard
SITE AMENITIES
- Fenced Plot
- Laundry Facilities
- Gated
- Gas Hob
- Public Transportation
UNIT MIX INFORMATION
| DESCRIPTION | NO. UNITS | Avg. Rent.Mo | SF |
|---|---|---|---|
| Studios | 1 | - | - |
| 6+2 | 6 | - | - |
1 of 1
Walk Score®
Very Walkable (80)
PROPERTY TAXES
| Parcel Number | 20-24-323-014-0000 | Improvements Assessment | £58,983 |
| Land Assessment | £1,696 | Total Assessment | £60,679 |


