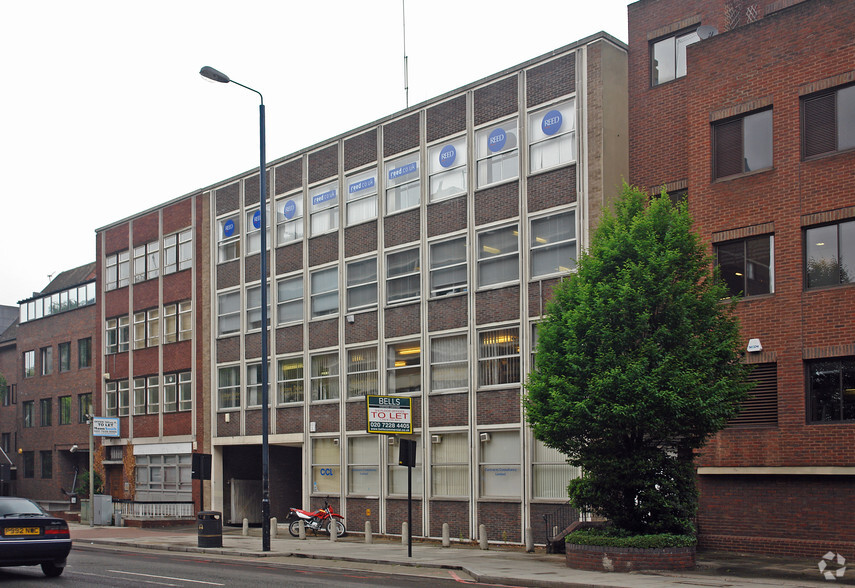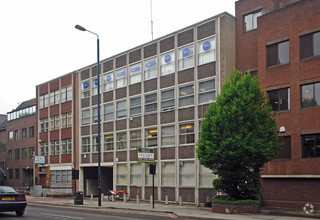
This feature is unavailable at the moment.
We apologize, but the feature you are trying to access is currently unavailable. We are aware of this issue and our team is working hard to resolve the matter.
Please check back in a few minutes. We apologize for the inconvenience.
- LoopNet Team
thank you

Your email has been sent!
162-164 Upper Richmond Rd
1,500 - 3,000 SF of Office Space Available in London SW15 2SL

Highlights
- The property is situated on the north side of Upper Richmond Road (South Circular A205)
- Public transport is available from Putney Mainline Station and East Putney District line Underground Station both just a few minutes walk away
- Close to the junction with Putney High Street and Putney Hill
all available spaces(2)
Display Rent as
- Space
- Size
- Term
- Rent
- Space Use
- Condition
- Available
The subject offices are carpeted and finished to a modern standard to incorporate suspended ceilings with inset lighting and air conditioning throughout. The accommodation is primarily in open plan with a small Comms room, fitted kitchen and glazed, partitioned private office, all benefiting from extra natural light to the front and the back of the floor.
- Use Class: E
- Fits 4 - 12 People
- Can be combined with additional space(s) for up to 3,000 SF of adjacent space
- Fully Carpeted
- Recessed Lighting
- Bicycle Storage
- Common Parts WC Facilities
- Finished to modern standard
- Partitioned office space
- Mostly Open Floor Plan Layout
- Partitioned Offices
- Kitchen
- Drop Ceilings
- Natural Light
- Energy Performance Rating - C
- Open-Plan
- Suspended ceilings
The subject offices are carpeted and finished to a modern standard to incorporate suspended ceilings with inset lighting and air conditioning throughout. The accommodation is primarily in open plan with a small Comms room, fitted kitchen and glazed, partitioned private office, all benefiting from extra natural light to the front and the back of the floor.
- Use Class: E
- Fits 4 - 12 People
- Can be combined with additional space(s) for up to 3,000 SF of adjacent space
- Fully Carpeted
- Recessed Lighting
- Bicycle Storage
- Common Parts WC Facilities
- Finished to modern standard
- Partitioned office space
- Mostly Open Floor Plan Layout
- Partitioned Offices
- Kitchen
- Drop Ceilings
- Natural Light
- Energy Performance Rating - C
- Open-Plan
- Suspended ceilings
| Space | Size | Term | Rent | Space Use | Condition | Available |
| 2nd Floor | 1,500 SF | Negotiable | £17.50 /SF/PA £1.46 /SF/MO £188.37 /m²/PA £15.70 /m²/MO £26,250 /PA £2,188 /MO | Office | Shell Space | Now |
| 3rd Floor | 1,500 SF | Negotiable | £18.50 /SF/PA £1.54 /SF/MO £199.13 /m²/PA £16.59 /m²/MO £27,750 /PA £2,313 /MO | Office | Shell Space | Now |
2nd Floor
| Size |
| 1,500 SF |
| Term |
| Negotiable |
| Rent |
| £17.50 /SF/PA £1.46 /SF/MO £188.37 /m²/PA £15.70 /m²/MO £26,250 /PA £2,188 /MO |
| Space Use |
| Office |
| Condition |
| Shell Space |
| Available |
| Now |
3rd Floor
| Size |
| 1,500 SF |
| Term |
| Negotiable |
| Rent |
| £18.50 /SF/PA £1.54 /SF/MO £199.13 /m²/PA £16.59 /m²/MO £27,750 /PA £2,313 /MO |
| Space Use |
| Office |
| Condition |
| Shell Space |
| Available |
| Now |
2nd Floor
| Size | 1,500 SF |
| Term | Negotiable |
| Rent | £17.50 /SF/PA |
| Space Use | Office |
| Condition | Shell Space |
| Available | Now |
The subject offices are carpeted and finished to a modern standard to incorporate suspended ceilings with inset lighting and air conditioning throughout. The accommodation is primarily in open plan with a small Comms room, fitted kitchen and glazed, partitioned private office, all benefiting from extra natural light to the front and the back of the floor.
- Use Class: E
- Mostly Open Floor Plan Layout
- Fits 4 - 12 People
- Partitioned Offices
- Can be combined with additional space(s) for up to 3,000 SF of adjacent space
- Kitchen
- Fully Carpeted
- Drop Ceilings
- Recessed Lighting
- Natural Light
- Bicycle Storage
- Energy Performance Rating - C
- Common Parts WC Facilities
- Open-Plan
- Finished to modern standard
- Suspended ceilings
- Partitioned office space
3rd Floor
| Size | 1,500 SF |
| Term | Negotiable |
| Rent | £18.50 /SF/PA |
| Space Use | Office |
| Condition | Shell Space |
| Available | Now |
The subject offices are carpeted and finished to a modern standard to incorporate suspended ceilings with inset lighting and air conditioning throughout. The accommodation is primarily in open plan with a small Comms room, fitted kitchen and glazed, partitioned private office, all benefiting from extra natural light to the front and the back of the floor.
- Use Class: E
- Mostly Open Floor Plan Layout
- Fits 4 - 12 People
- Partitioned Offices
- Can be combined with additional space(s) for up to 3,000 SF of adjacent space
- Kitchen
- Fully Carpeted
- Drop Ceilings
- Recessed Lighting
- Natural Light
- Bicycle Storage
- Energy Performance Rating - C
- Common Parts WC Facilities
- Open-Plan
- Finished to modern standard
- Suspended ceilings
- Partitioned office space
Property Overview
The property comprises a steel framed, pre-cast concrete office building, built in the 1970s. The property is arranged over four floors.
- Accent Lighting
PROPERTY FACTS
Presented by

162-164 Upper Richmond Rd
Hmm, there seems to have been an error sending your message. Please try again.
Thanks! Your message was sent.


