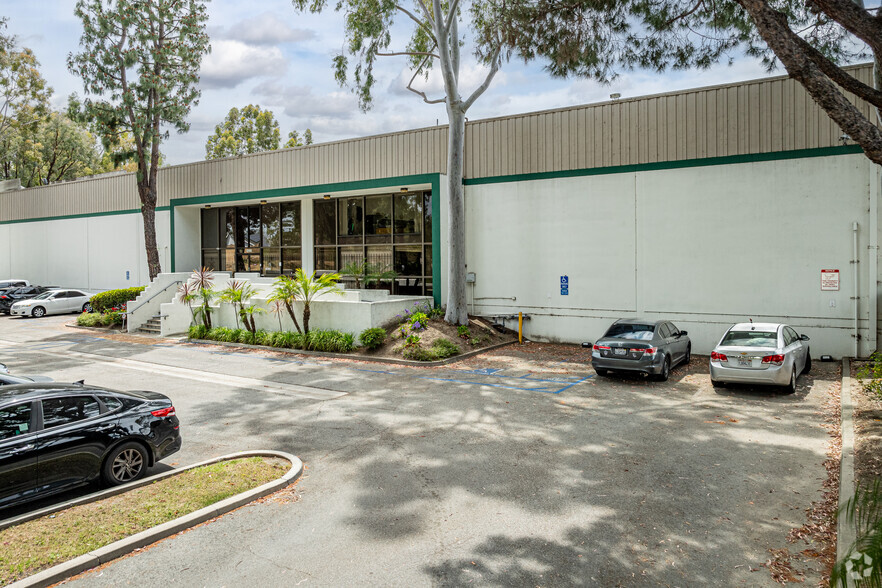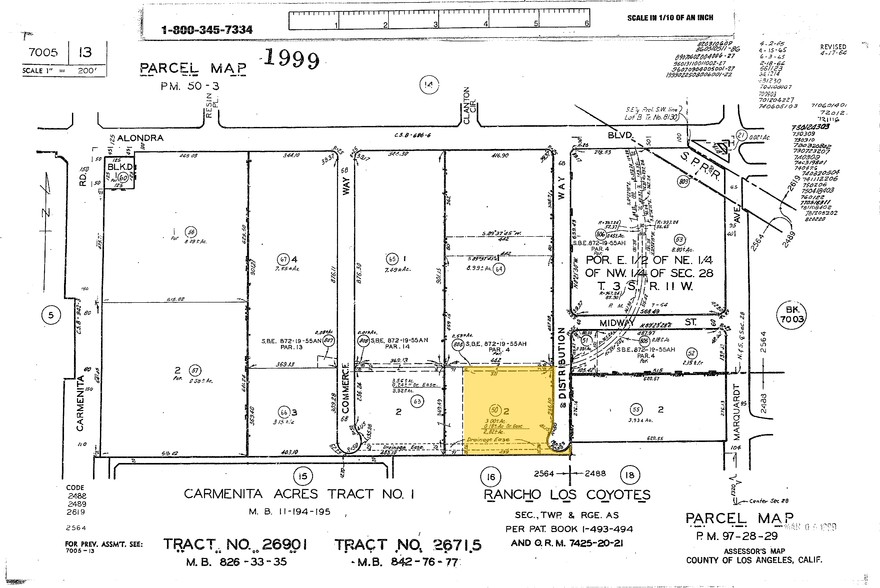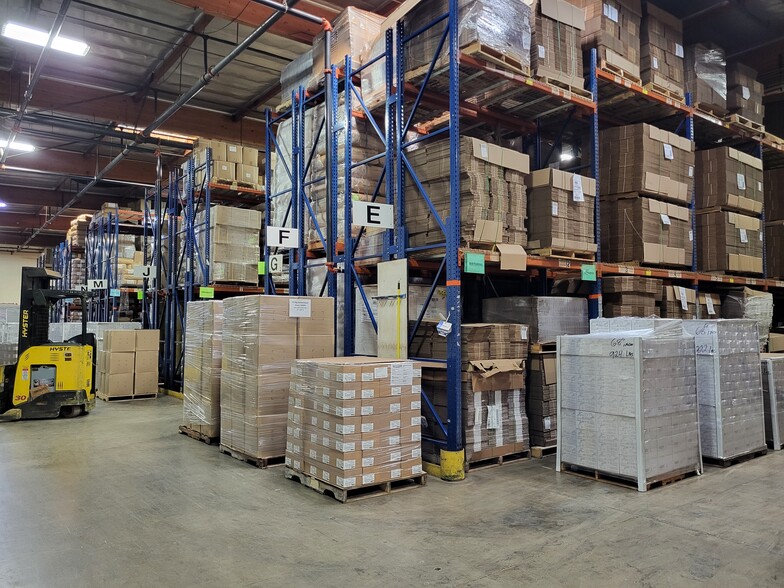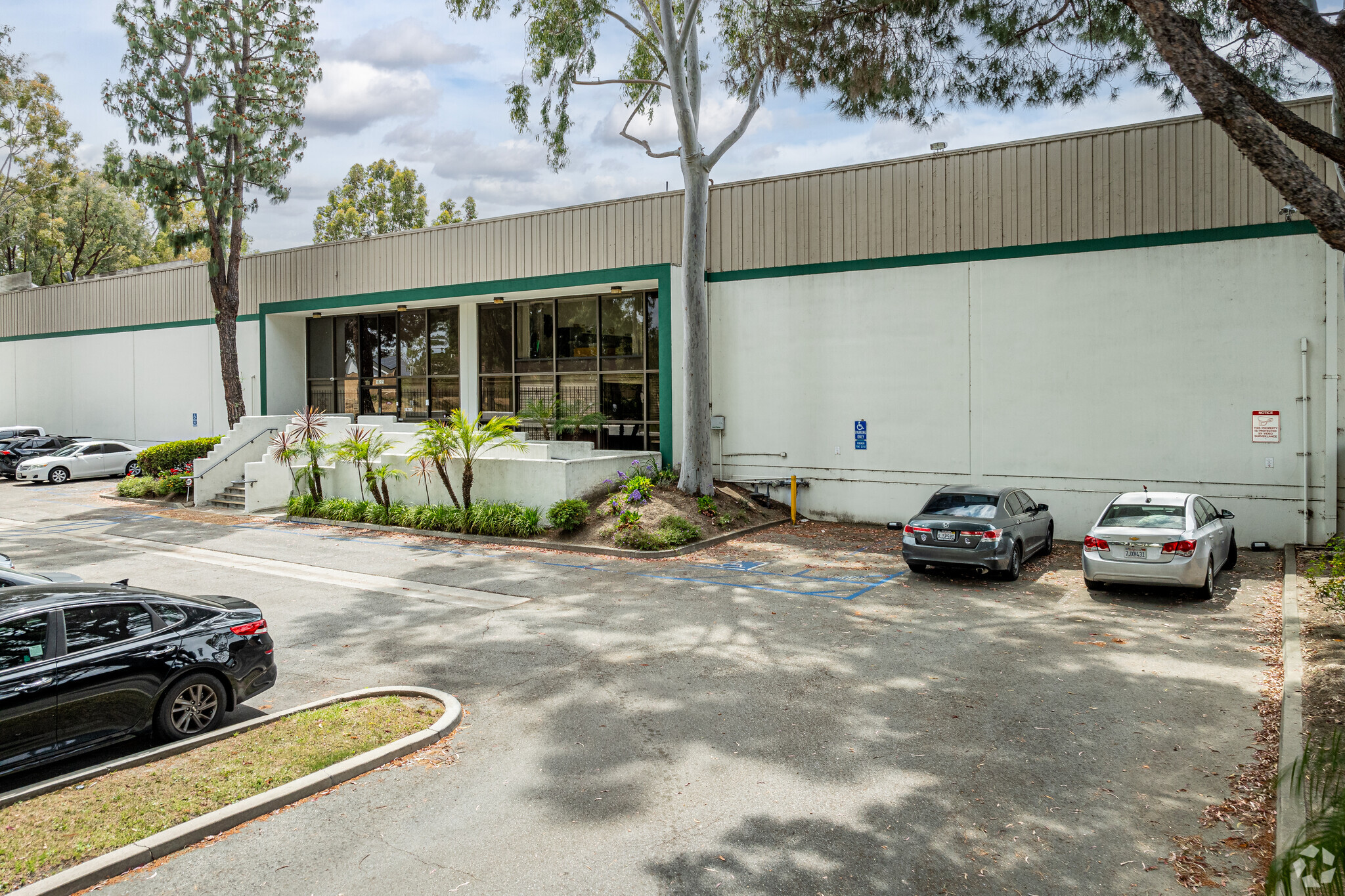Panamasia 16205 Distribution Way
64,318 SF of Industrial Space Available in Cerritos, CA 90703



HIGHLIGHTS
- Two Large Shop Restrooms & Locker Rooms
- 10,000 SqFt HVAC Production Area
- Existing Racking with In-Rack Sprinklers Available
- FDA / Food Processing Potential
FEATURES
ALL AVAILABLE SPACE(1)
Display Rent as
- SPACE
- SIZE
- TERM
- RENT
- SPACE USE
- CONDITION
- AVAILABLE
CORPORATE PRODUCTION FACILITY IDEAL FOR FOOD PROCESSING, DISTRIBUTION OR LIGHT MANUFACTURING 4% Percent Commission to Tenant’s Agent (1st 5 Years) FDA / Food Processing Potential Existing Racking with In-Rack Sprinklers Available 20’ to 23’ Clearance | Fenced Truck Court Two Large Shop Restrooms & Locker Rooms
- Listed rate may not include certain utilities, building services and property expenses
- 1 Level Access Door
- Freezer Space
- Includes 11,000 SF of dedicated office space
- 4 Loading Docks
- Yard
| Space | Size | Term | Rent | Space Use | Condition | Available |
| 1st Floor | 64,318 SF | Negotiable | £10.49 /SF/PA | Industrial | - | 01/04/2025 |
1st Floor
| Size |
| 64,318 SF |
| Term |
| Negotiable |
| Rent |
| £10.49 /SF/PA |
| Space Use |
| Industrial |
| Condition |
| - |
| Available |
| 01/04/2025 |
PROPERTY OVERVIEW
Freestanding Building • ±64,318 Square Feet Industrial Building • Lot Size: ±129,781 Square Feet • Fenced Truck Court • 4 Dock High Loading Positions • Approximately 115’ Truck Court • Multiple Ingress/Egress Points • One (1) Ground Level Loading Position • 20’ to 23’ Warehouse Clear Height • Calculated Fire Sprinklers (.33/4000) • Existing Racking with In-Rack Sprinklers Available • ±11,000 Square Feet of Two Story-Office Space • ±10,000 SqFt HVAC Production Area • Close Access to the 5 Freeway
MANUFACTURING FACILITY FACTS
SELECT TENANTS
- FLOOR
- TENANT NAME
- INDUSTRY
- 1st
- Qtrade
- Wholesaler








