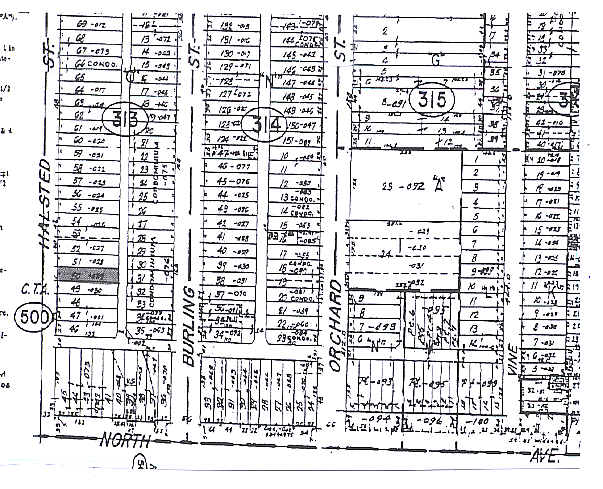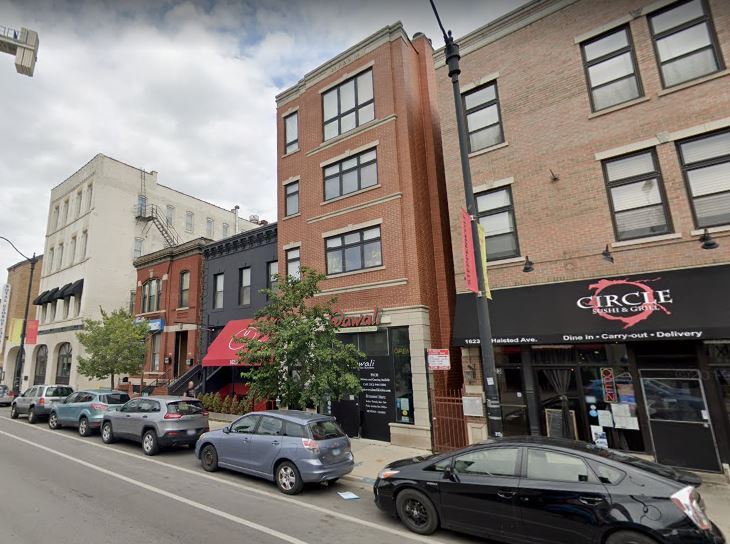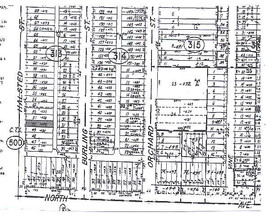
1625 N Halsted St | Chicago, IL 60614
This feature is unavailable at the moment.
We apologize, but the feature you are trying to access is currently unavailable. We are aware of this issue and our team is working hard to resolve the matter.
Please check back in a few minutes. We apologize for the inconvenience.
- LoopNet Team
thank you

Your email has been sent!
1625 N Halsted St
Chicago, IL 60614
Residential Property For Sale · 3 Units


Investment Highlights
- Exceptionally located in Lincoln Park
- Rare opportunity to renovate and reposition in on of the most highly sought after residential and commercial corridors in the city of Chicago
- Current ownership has managed the assets incredibly well, and major building systems are in good repair
Executive Summary
CBRE, Inc. has been retained as exclusive advisor and agent to sell 1623-31 N Halsted Ave. in Chicago, IL. The offering is comprised of four (4) multifamily / mixed-use assets (the “Portfolio”, the “Properties”) in the city’s famed Lincoln Park neighborhood. This offering presents operators and developers alike with the opportunity to acquire a unique and extremely rare value-add portfolio, or pursue the redevelopment of the entire site.
PROPERTY FACTS
| Sale Type | Investment | Lot Size | 0.05 AC |
| No. Units | 3 | Building Size | 8,174 SF |
| Property Type | Residential | Number of Floors | 4 |
| Property Subtype | Apartment | Year Built | 2004 |
| Building Class | B |
| Sale Type | Investment |
| No. Units | 3 |
| Property Type | Residential |
| Property Subtype | Apartment |
| Building Class | B |
| Lot Size | 0.05 AC |
| Building Size | 8,174 SF |
| Number of Floors | 4 |
| Year Built | 2004 |
Unit Mix Information
| Description | No. Units | Avg. Rent.Mo | SF |
|---|---|---|---|
| 3+2 | 3 | - | - |
PROPERTY TAXES
| Parcel Numbers | Improvements Assessment | £227,032 | |
| Land Assessment | £81,589 | Total Assessment | £308,620 |
PROPERTY TAXES
Parcel Numbers
Land Assessment
£81,589
Improvements Assessment
£227,032
Total Assessment
£308,620
zoning
| Zoning Code | PD-1484 (Planned Development) |
| PD-1484 (Planned Development) |
1 of 8
VIDEOS
3D TOUR
PHOTOS
STREET VIEW
STREET
MAP

