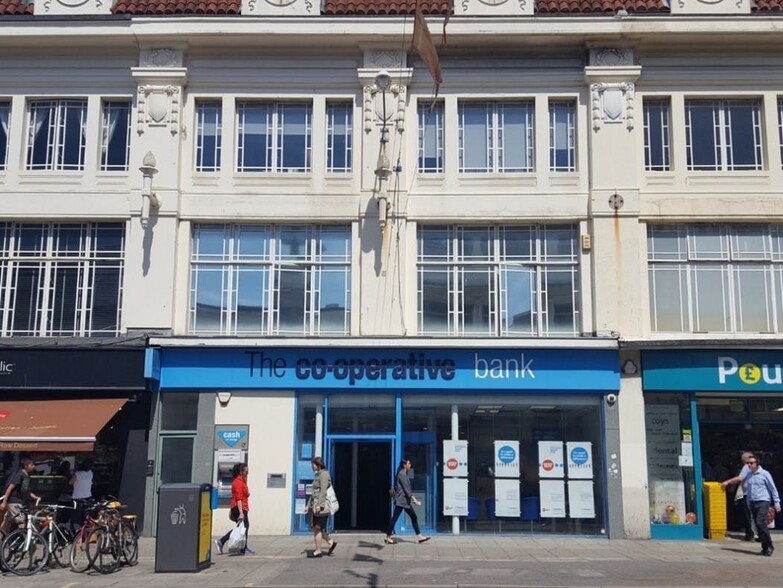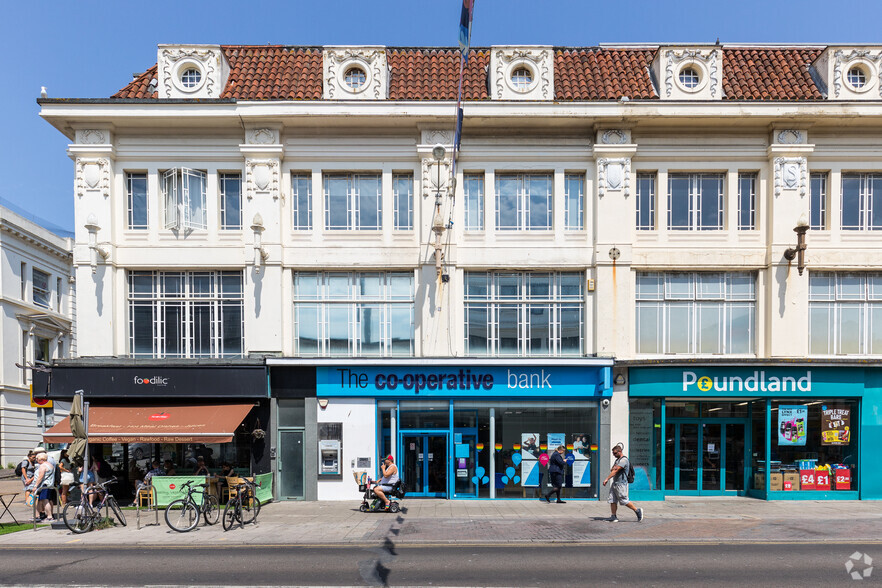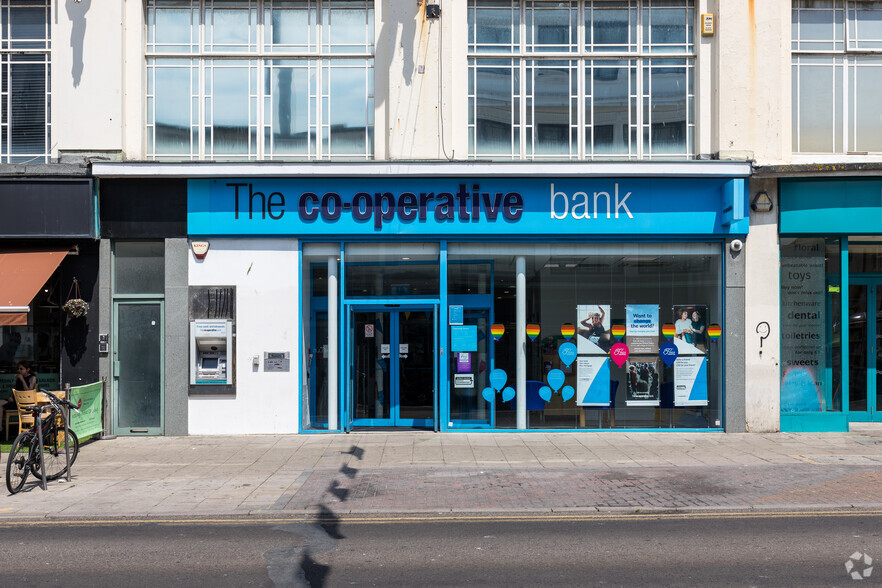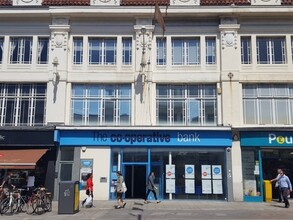
This feature is unavailable at the moment.
We apologize, but the feature you are trying to access is currently unavailable. We are aware of this issue and our team is working hard to resolve the matter.
Please check back in a few minutes. We apologize for the inconvenience.
- LoopNet Team
thank you

Your email has been sent!
164-165 Western Rd
873 - 2,529 SF of Office Space Available in Brighton BN1 2BB



Highlights
- Brighton mainline railway station is approximately 0.5 miles (c15 minute walk) to the north-east.
- Great bus links.
- Public car parking situated nearby.
all available spaces(2)
Display Rent as
- Space
- Size
- Term
- Rent
- Space Use
- Condition
- Available
The recently refurbished office accommodation is approached via a self- contained entrance from Western Road. Each suite has door entry system, new carpet, energy efficient air conditioning, kitchen and WC facilities. First floor can be taken separately or together along with the second and third floors. Second and Third floors can only be taken together.
- Use Class: E
- Mostly Open Floor Plan Layout
- Can be combined with additional space(s) for up to 2,529 SF of adjacent space
- Kitchen
- Energy Performance Rating - E
- New carpet
- Refurbished office
- Partially Built-Out as Standard Office
- Fits 5 - 14 People
- Central Air Conditioning
- Fully Carpeted
- Private Restrooms
- Air conditioning
The recently refurbished office accommodation is approached via a self- contained entrance from Western Road. Each suite has door entry system, new carpet, energy efficient air conditioning, kitchen and WC facilities. First floor can be taken separately or together along with the second and third floors. Second and Third floors can only be taken together.
- Use Class: E
- Mostly Open Floor Plan Layout
- Can be combined with additional space(s) for up to 2,529 SF of adjacent space
- Kitchen
- Energy Performance Rating - E
- New carpet
- Refurbished office
- Partially Built-Out as Standard Office
- Fits 3 - 7 People
- Central Air Conditioning
- Fully Carpeted
- Private Restrooms
- Air conditioning
| Space | Size | Term | Rent | Space Use | Condition | Available |
| 2nd Floor | 1,656 SF | Negotiable | £11.86 /SF/PA £0.99 /SF/MO £127.66 /m²/PA £10.64 /m²/MO £19,640 /PA £1,637 /MO | Office | Partial Build-Out | Now |
| 3rd Floor | 873 SF | Negotiable | £11.86 /SF/PA £0.99 /SF/MO £127.66 /m²/PA £10.64 /m²/MO £10,354 /PA £862.82 /MO | Office | Partial Build-Out | Now |
2nd Floor
| Size |
| 1,656 SF |
| Term |
| Negotiable |
| Rent |
| £11.86 /SF/PA £0.99 /SF/MO £127.66 /m²/PA £10.64 /m²/MO £19,640 /PA £1,637 /MO |
| Space Use |
| Office |
| Condition |
| Partial Build-Out |
| Available |
| Now |
3rd Floor
| Size |
| 873 SF |
| Term |
| Negotiable |
| Rent |
| £11.86 /SF/PA £0.99 /SF/MO £127.66 /m²/PA £10.64 /m²/MO £10,354 /PA £862.82 /MO |
| Space Use |
| Office |
| Condition |
| Partial Build-Out |
| Available |
| Now |
2nd Floor
| Size | 1,656 SF |
| Term | Negotiable |
| Rent | £11.86 /SF/PA |
| Space Use | Office |
| Condition | Partial Build-Out |
| Available | Now |
The recently refurbished office accommodation is approached via a self- contained entrance from Western Road. Each suite has door entry system, new carpet, energy efficient air conditioning, kitchen and WC facilities. First floor can be taken separately or together along with the second and third floors. Second and Third floors can only be taken together.
- Use Class: E
- Partially Built-Out as Standard Office
- Mostly Open Floor Plan Layout
- Fits 5 - 14 People
- Can be combined with additional space(s) for up to 2,529 SF of adjacent space
- Central Air Conditioning
- Kitchen
- Fully Carpeted
- Energy Performance Rating - E
- Private Restrooms
- New carpet
- Air conditioning
- Refurbished office
3rd Floor
| Size | 873 SF |
| Term | Negotiable |
| Rent | £11.86 /SF/PA |
| Space Use | Office |
| Condition | Partial Build-Out |
| Available | Now |
The recently refurbished office accommodation is approached via a self- contained entrance from Western Road. Each suite has door entry system, new carpet, energy efficient air conditioning, kitchen and WC facilities. First floor can be taken separately or together along with the second and third floors. Second and Third floors can only be taken together.
- Use Class: E
- Partially Built-Out as Standard Office
- Mostly Open Floor Plan Layout
- Fits 3 - 7 People
- Can be combined with additional space(s) for up to 2,529 SF of adjacent space
- Central Air Conditioning
- Kitchen
- Fully Carpeted
- Energy Performance Rating - E
- Private Restrooms
- New carpet
- Air conditioning
- Refurbished office
Property Overview
The subject property is situated in the centre of Brighton, on the north side of Western Road, between the junctions with Dean Street and Crown Street. Churchill Square Shopping Centre is close by and there are numerous, frequent bus services along Western Road providing connections across the city centre, its suburbs and beyond.
- Banking
- Bus Route
- Convenience Store
- Restaurant
- Security System
- Signage
- Storage Space
- Air Conditioning
PROPERTY FACTS
Presented by

164-165 Western Rd
Hmm, there seems to have been an error sending your message. Please try again.
Thanks! Your message was sent.



