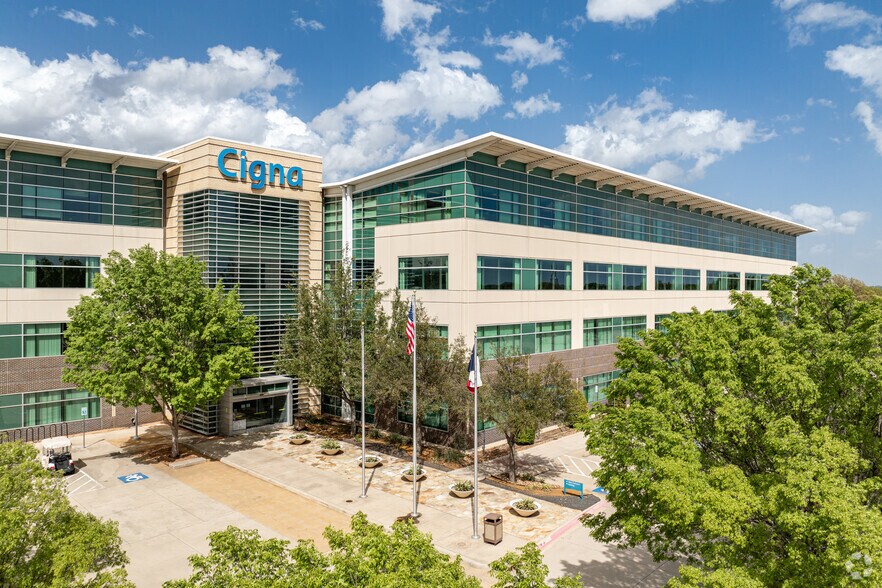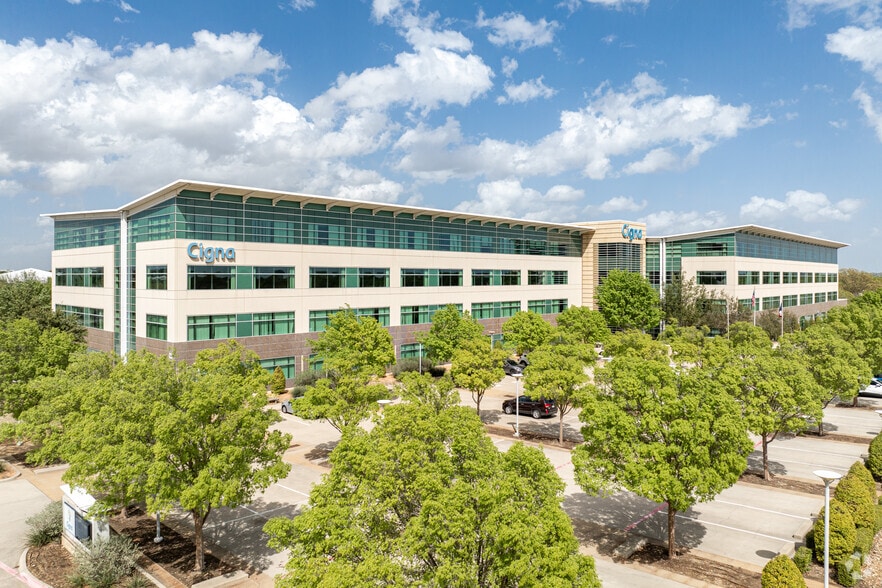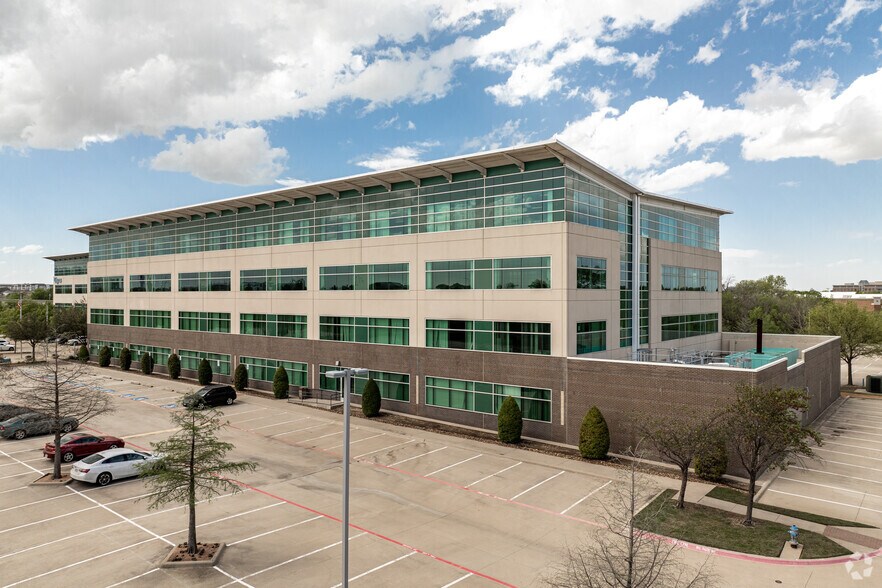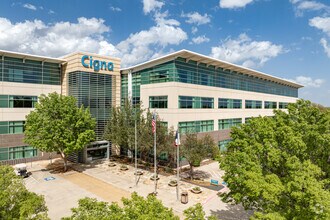
This feature is unavailable at the moment.
We apologize, but the feature you are trying to access is currently unavailable. We are aware of this issue and our team is working hard to resolve the matter.
Please check back in a few minutes. We apologize for the inconvenience.
- LoopNet Team
thank you

Your email has been sent!
1640 Dallas Pky
6,968 - 111,512 SF of 4-Star Office Space Available in Plano, TX 75093



Highlights
- The centralized location offers a short commute in any cardinal direction to access several of the major landmarks across North Texas.
- Direct access to both major freeways ensures quick ingress and egress to and from the building.
all available spaces(4)
Display Rent as
- Space
- Size
- Term
- Rent
- Space Use
- Condition
- Available
Open floor plans with minimal private offices and up to 115,188 SF of contiguous office space. Cigna Healthcare was previous tenant.
- Lease rate does not include utilities, property expenses or building services
- Open Floor Plan Layout
- Can be combined with additional space(s) for up to 111,512 SF of adjacent space
- Fully Built-Out as Standard Office
- Space is in Excellent Condition
Open floor plans with minimal private offices and up to 115,188 SF of contiguous office space. Cigna Healthcare was previous tenant.
- Lease rate does not include utilities, property expenses or building services
- Open Floor Plan Layout
- Can be combined with additional space(s) for up to 111,512 SF of adjacent space
- Partially Built-Out as Standard Office
- Space is in Excellent Condition
Open floor plans with minimal private offices and up to 115,188 SF of contiguous office space. Cigna Healthcare was previous tenant.
- Lease rate does not include utilities, property expenses or building services
- Open Floor Plan Layout
- Can be combined with additional space(s) for up to 111,512 SF of adjacent space
- Partially Built-Out as Standard Office
- Space is in Excellent Condition
Full Floor availability. Previously a workstation intensive layout with minimal private offices. Could be demised to accommodate up to four tenants.
- Lease rate does not include utilities, property expenses or building services
- Mostly Open Floor Plan Layout
- Can be combined with additional space(s) for up to 111,512 SF of adjacent space
- Fully Built-Out as Call Center
- Space is in Excellent Condition
| Space | Size | Term | Rent | Space Use | Condition | Available |
| 1st Floor | 6,968 SF | Negotiable | £17.21 /SF/PA £1.43 /SF/MO £185.29 /m²/PA £15.44 /m²/MO £119,946 /PA £9,996 /MO | Office | Full Build-Out | Now |
| 2nd Floor, Ste 200 | 23,064 SF | Negotiable | £17.21 /SF/PA £1.43 /SF/MO £185.29 /m²/PA £15.44 /m²/MO £397,021 /PA £33,085 /MO | Office | Partial Build-Out | Now |
| 2nd Floor, Ste 250 | 29,208 SF | Negotiable | £17.21 /SF/PA £1.43 /SF/MO £185.29 /m²/PA £15.44 /m²/MO £502,784 /PA £41,899 /MO | Office | Partial Build-Out | Now |
| 3rd Floor | 11,190-52,272 SF | Negotiable | £17.21 /SF/PA £1.43 /SF/MO £185.29 /m²/PA £15.44 /m²/MO £899,805 /PA £74,984 /MO | Office | Full Build-Out | Now |
1st Floor
| Size |
| 6,968 SF |
| Term |
| Negotiable |
| Rent |
| £17.21 /SF/PA £1.43 /SF/MO £185.29 /m²/PA £15.44 /m²/MO £119,946 /PA £9,996 /MO |
| Space Use |
| Office |
| Condition |
| Full Build-Out |
| Available |
| Now |
2nd Floor, Ste 200
| Size |
| 23,064 SF |
| Term |
| Negotiable |
| Rent |
| £17.21 /SF/PA £1.43 /SF/MO £185.29 /m²/PA £15.44 /m²/MO £397,021 /PA £33,085 /MO |
| Space Use |
| Office |
| Condition |
| Partial Build-Out |
| Available |
| Now |
2nd Floor, Ste 250
| Size |
| 29,208 SF |
| Term |
| Negotiable |
| Rent |
| £17.21 /SF/PA £1.43 /SF/MO £185.29 /m²/PA £15.44 /m²/MO £502,784 /PA £41,899 /MO |
| Space Use |
| Office |
| Condition |
| Partial Build-Out |
| Available |
| Now |
3rd Floor
| Size |
| 11,190-52,272 SF |
| Term |
| Negotiable |
| Rent |
| £17.21 /SF/PA £1.43 /SF/MO £185.29 /m²/PA £15.44 /m²/MO £899,805 /PA £74,984 /MO |
| Space Use |
| Office |
| Condition |
| Full Build-Out |
| Available |
| Now |
1st Floor
| Size | 6,968 SF |
| Term | Negotiable |
| Rent | £17.21 /SF/PA |
| Space Use | Office |
| Condition | Full Build-Out |
| Available | Now |
Open floor plans with minimal private offices and up to 115,188 SF of contiguous office space. Cigna Healthcare was previous tenant.
- Lease rate does not include utilities, property expenses or building services
- Fully Built-Out as Standard Office
- Open Floor Plan Layout
- Space is in Excellent Condition
- Can be combined with additional space(s) for up to 111,512 SF of adjacent space
2nd Floor, Ste 200
| Size | 23,064 SF |
| Term | Negotiable |
| Rent | £17.21 /SF/PA |
| Space Use | Office |
| Condition | Partial Build-Out |
| Available | Now |
Open floor plans with minimal private offices and up to 115,188 SF of contiguous office space. Cigna Healthcare was previous tenant.
- Lease rate does not include utilities, property expenses or building services
- Partially Built-Out as Standard Office
- Open Floor Plan Layout
- Space is in Excellent Condition
- Can be combined with additional space(s) for up to 111,512 SF of adjacent space
2nd Floor, Ste 250
| Size | 29,208 SF |
| Term | Negotiable |
| Rent | £17.21 /SF/PA |
| Space Use | Office |
| Condition | Partial Build-Out |
| Available | Now |
Open floor plans with minimal private offices and up to 115,188 SF of contiguous office space. Cigna Healthcare was previous tenant.
- Lease rate does not include utilities, property expenses or building services
- Partially Built-Out as Standard Office
- Open Floor Plan Layout
- Space is in Excellent Condition
- Can be combined with additional space(s) for up to 111,512 SF of adjacent space
3rd Floor
| Size | 11,190-52,272 SF |
| Term | Negotiable |
| Rent | £17.21 /SF/PA |
| Space Use | Office |
| Condition | Full Build-Out |
| Available | Now |
Full Floor availability. Previously a workstation intensive layout with minimal private offices. Could be demised to accommodate up to four tenants.
- Lease rate does not include utilities, property expenses or building services
- Fully Built-Out as Call Center
- Mostly Open Floor Plan Layout
- Space is in Excellent Condition
- Can be combined with additional space(s) for up to 111,512 SF of adjacent space
Property Overview
1640 Dallas Pkwy is conveniently situated in Plano at the northeast corner of the Dallas North Tollway and the President George Bush Turnpike. The location, efficient 50,000 square-foot floor plate, and 6.0:1,000 parking ratio afford companies a unique opportunity to provide a superb work experience for their employees.
- 24 Hour Access
- Food Service
- Security System
- Signage
PROPERTY FACTS
SELECT TENANTS
- Floor
- Tenant Name
- Industry
- Multiple
- Cigna
- Finance and Insurance
Presented by

1640 Dallas Pky
Hmm, there seems to have been an error sending your message. Please try again.
Thanks! Your message was sent.










