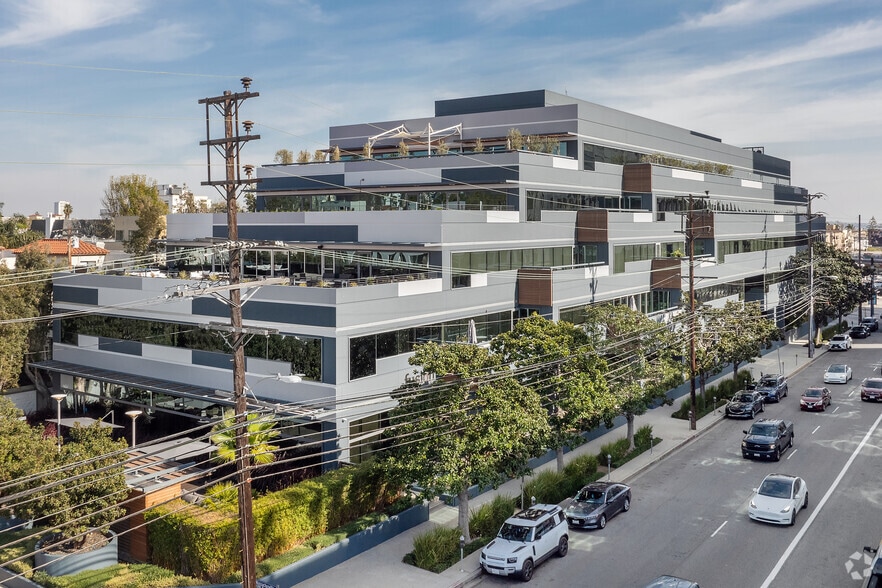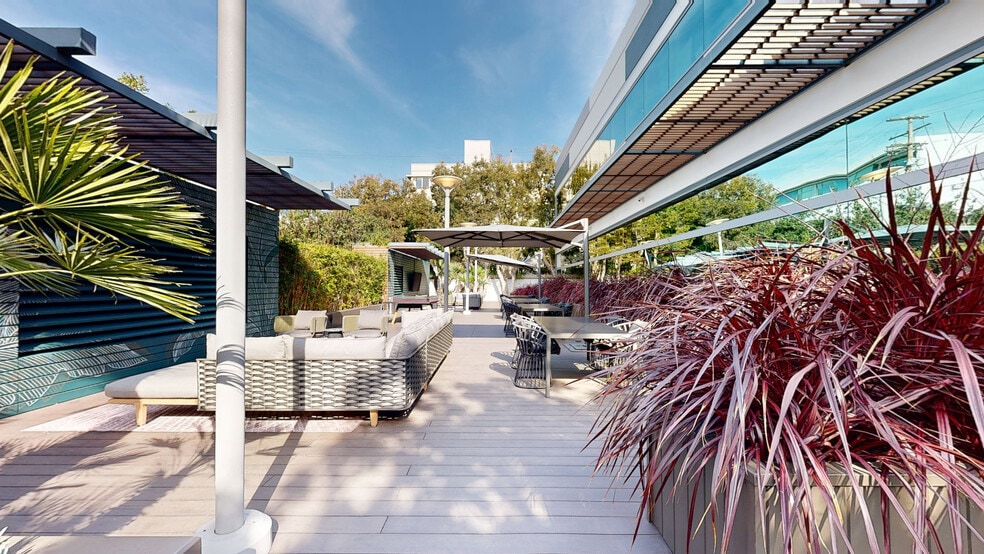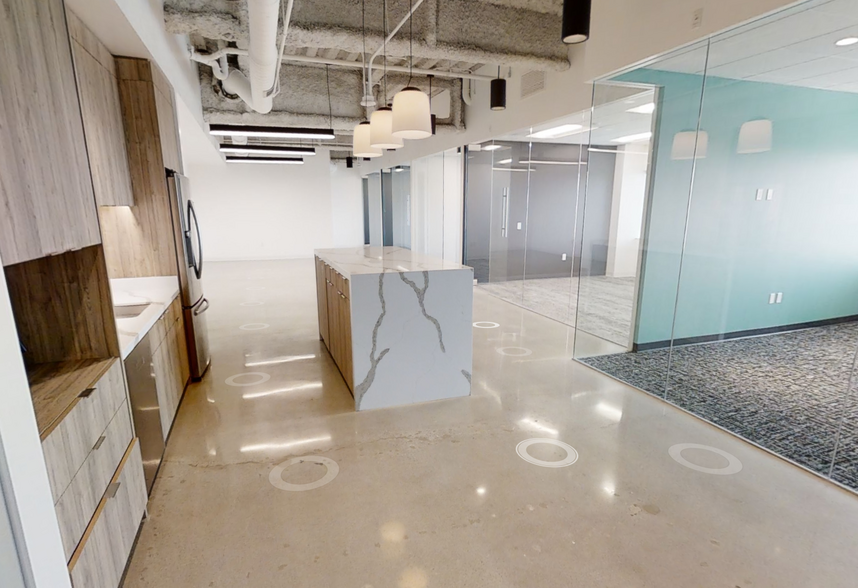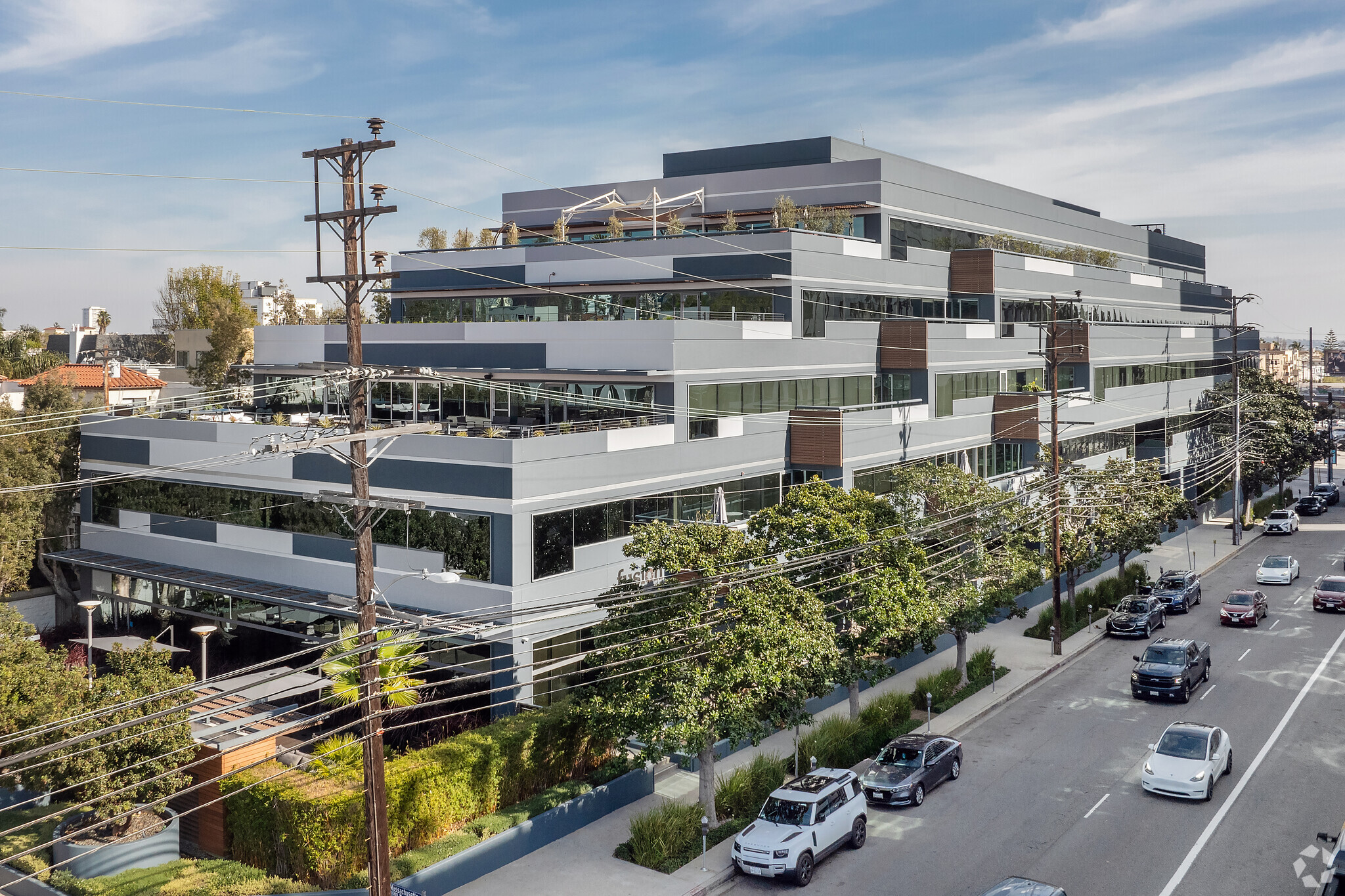Westwood Terrace Bldg 1640 S Sepulveda Blvd 1,231 - 44,793 SF of 4-Star Space Available in Los Angeles, CA 90025



HIGHLIGHTS
- Discover the perfect space to shape ideas at 1640 Sepulveda, a newly renovated five-story building designed for modern creativity and functionality.
- Benefit from a convenient 4:1,000 parking ratio with direct in-building access, ensuring seamless accessibility for tenants and visitors.
- Experience impressive ground-floor ceiling heights of up to 18 feet, offering spacious and versatile work environments.
- Enjoy premium amenities, including a 70-seat screening room and an outdoor common area tenant patio lounge, perfect for collaboration and relaxation.
- Ideally located within walking distance to key Westside thoroughfares, nearby amenities, and offering direct access to the 405.
ALL AVAILABLE SPACES(10)
Display Rent as
- SPACE
- SIZE
- TERM
- RENT
- SPACE USE
- CONDITION
- AVAILABLE
- Fully Built-Out as Standard Office
- Fits 10 - 31 People
- Mostly Open Floor Plan Layout
- Space is in Excellent Condition
Above-standard ceiling height; zoning can accommodate medical-medical lite and non-traditional office uses. Direct accessibility off of Sepulveda Blvd and easy metered parking for guests and visitors.
- Mostly Open Floor Plan Layout
- Space is in Excellent Condition
- Fits 12 - 36 People
- Fully Built-Out as Standard Office
- Fits 8 - 24 People
- Can be combined with additional space(s) for up to 13,421 SF of adjacent space
- Mostly Open Floor Plan Layout
- Space is in Excellent Condition
- Fully Built-Out as Standard Office
- 2 Private Offices
- Fits 4 - 10 People
- Fully Built-Out as Standard Office
- Fits 16 - 50 People
- Can be combined with additional space(s) for up to 13,421 SF of adjacent space
- Mostly Open Floor Plan Layout
- Space is in Excellent Condition
Specialized second generation technical studio space featuring soundproof recording and voiceover rooms, green room, private entrance, kitchen and offices/conference rooms.
- Fully Built-Out as Standard Office
- Fits 11 - 35 People
- Can be combined with additional space(s) for up to 13,421 SF of adjacent space
- Mostly Open Floor Plan Layout
- Space is in Excellent Condition
Spec Suite delivering Q4 2024
- Office intensive layout
- Space is in Excellent Condition
- Fits 13 - 39 People
- Central Air Conditioning
Hypothetical Test fit
- Fully Built-Out as Standard Office
- Fits 10 - 32 People
- Central Air Conditioning
- Office intensive layout
- Space is in Excellent Condition
Includes 3,500 SF private terrace
- Partially Built-Out as Standard Office
- Fits 16 - 51 People
- Can be combined with additional space(s) for up to 13,037 SF of adjacent space
- Office intensive layout
- Space is in Excellent Condition
- Private Restrooms
Includes 3,500 SF private terrace https://theviewer.co/share?galleryId=eb16d5ce-ff77-4b0f-b151-ad258669c7bc&spaceId=6b7f4e81-e299-44b0-98d3-41ebde4055be&linkType=ShareLink
- Partially Built-Out as Standard Office
- Fits 17 - 54 People
- Can be combined with additional space(s) for up to 13,037 SF of adjacent space
- Office intensive layout
- Space is in Excellent Condition
| Space | Size | Term | Rent | Space Use | Condition | Available |
| 1st Floor, Ste 114 | 3,847 SF | Negotiable | Upon Application | Office | Full Build-Out | 01/10/2027 |
| 1st Floor, Ste 120 | 4,434 SF | Negotiable | Upon Application | Office/Medical | Full Build-Out | 01/10/2027 |
| 2nd Floor, Ste 210 | 2,912 SF | Negotiable | Upon Application | Office | Full Build-Out | Now |
| 2nd Floor, Ste 216 | 1,231 SF | Negotiable | Upon Application | Office | Full Build-Out | 30 Days |
| 3rd Floor, Ste 305 | 6,246 SF | Negotiable | Upon Application | Office | Full Build-Out | Now |
| 3rd Floor, Ste 315 | 4,263 SF | Negotiable | Upon Application | Office | Full Build-Out | Now |
| 4th Floor, Ste 440 | 4,834 SF | Negotiable | Upon Application | Office | Spec Suite | Now |
| 4th Floor, Ste 450 | 3,989 SF | Negotiable | Upon Application | Office | Full Build-Out | Now |
| 5th Floor, Ste 500 | 6,374 SF | Negotiable | Upon Application | Office | Partial Build-Out | Now |
| 5th Floor, Ste 520 | 6,663 SF | Negotiable | Upon Application | Office | Partial Build-Out | 01/07/2025 |
1st Floor, Ste 114
| Size |
| 3,847 SF |
| Term |
| Negotiable |
| Rent |
| Upon Application |
| Space Use |
| Office |
| Condition |
| Full Build-Out |
| Available |
| 01/10/2027 |
1st Floor, Ste 120
| Size |
| 4,434 SF |
| Term |
| Negotiable |
| Rent |
| Upon Application |
| Space Use |
| Office/Medical |
| Condition |
| Full Build-Out |
| Available |
| 01/10/2027 |
2nd Floor, Ste 210
| Size |
| 2,912 SF |
| Term |
| Negotiable |
| Rent |
| Upon Application |
| Space Use |
| Office |
| Condition |
| Full Build-Out |
| Available |
| Now |
2nd Floor, Ste 216
| Size |
| 1,231 SF |
| Term |
| Negotiable |
| Rent |
| Upon Application |
| Space Use |
| Office |
| Condition |
| Full Build-Out |
| Available |
| 30 Days |
3rd Floor, Ste 305
| Size |
| 6,246 SF |
| Term |
| Negotiable |
| Rent |
| Upon Application |
| Space Use |
| Office |
| Condition |
| Full Build-Out |
| Available |
| Now |
3rd Floor, Ste 315
| Size |
| 4,263 SF |
| Term |
| Negotiable |
| Rent |
| Upon Application |
| Space Use |
| Office |
| Condition |
| Full Build-Out |
| Available |
| Now |
4th Floor, Ste 440
| Size |
| 4,834 SF |
| Term |
| Negotiable |
| Rent |
| Upon Application |
| Space Use |
| Office |
| Condition |
| Spec Suite |
| Available |
| Now |
4th Floor, Ste 450
| Size |
| 3,989 SF |
| Term |
| Negotiable |
| Rent |
| Upon Application |
| Space Use |
| Office |
| Condition |
| Full Build-Out |
| Available |
| Now |
5th Floor, Ste 500
| Size |
| 6,374 SF |
| Term |
| Negotiable |
| Rent |
| Upon Application |
| Space Use |
| Office |
| Condition |
| Partial Build-Out |
| Available |
| Now |
5th Floor, Ste 520
| Size |
| 6,663 SF |
| Term |
| Negotiable |
| Rent |
| Upon Application |
| Space Use |
| Office |
| Condition |
| Partial Build-Out |
| Available |
| 01/07/2025 |
PROPERTY OVERVIEW
Embark on a new experience at 1640 Sepulveda: The newly revitalized workspaces offer compelling views of Century City, Beverly Hills, and Westwood. Tenants on the north side of the building enjoy an oversized private terrace with new decking, seating, pergolas, and landscaping. The building features various-sized spec suites and build-to-suit opportunities to cater to the changing workplace demands of the modern tenant. 1640 Sepulveda is a five-story Class A office building with a comprehensive cosmetic refresh completed in 2025, offering all of the conveniences of an approachable, low-rise workplace. This capitalization program included extensive exterior renovations, lobby and common area remodeling, and the enhancement of an outdoor tenant common amenity patio. These renovations are bolstered by unique private outdoor spaces, extensive and efficient floor plates, a screening room, and abundant subterranean parking, and uniquely position 1640 Sepulveda to cater to the evolving base of creative tenants in West Los Angeles. Centrally located off the 405 Freeway and Sepulveda and Santa Monica Boulevards, 1640 Sepulveda offers employees the opportunity to shorten their commutes and for employers to appeal to a broader geographic employee base. Nearby amenity highlights include Coffee Bean & Tea Leaf, Starbucks, Hamasaku, Zankou Chicken, and Equinox. With its ideal location, modernized design, and exceptional features, 1640 Sepulveda sets a new standard for creative office space in West Los Angeles.
- 24 Hour Access
- Atrium
- Property Manager on Site
- Energy Performance Certificate (EPC)
- Balcony
PROPERTY FACTS
NEARBY AMENITIES
HOSPITALS |
|||
|---|---|---|---|
| Ronald Reagan UCLA Medical Center | Acute Care | 5 min drive | 1.5 mi |
| Stewart and Lynda Resnick Neuropsychiatric Hospital at UCLA | Psychiatric | 5 min drive | 1.6 mi |
| Providence Saint John's Health Center | Acute Care | 6 min drive | 2.4 mi |
| Santa Monica - UCLA Medical Center & Orthopaedic Hospital | Acute Care | 8 min drive | 3.1 mi |
| Kaiser Foundation Hospital - West LA | Acute Care | 8 min drive | 5.2 mi |
RESTAURANTS |
|||
|---|---|---|---|
| Salad Farm | - | - | 3 min walk |
| Starbucks | Cafe | £ | 3 min walk |
| Pita Cafe | Mediterranean | £££ | 3 min walk |
| Fatburger | Steakhouse | - | 3 min walk |
| Louigi's Italian Kitchen | Pizza | £££ | 7 min walk |
RETAIL |
||
|---|---|---|
| Centennial Bank | Bank | 2 min walk |
| Equinox | Fitness | 7 min walk |
| United States Postal Service | Business/Copy/Postal Services | 11 min walk |
HOTELS |
|
|---|---|
| Holiday Inn Express |
78 rooms
2 min drive
|
| Best Western |
55 rooms
4 min drive
|
| W Hotel |
297 rooms
4 min drive
|
| Courtyard |
136 rooms
6 min drive
|
ABOUT WESTWOOD
Westwood is in one of the highest-profile areas of Los Angeles, with close proximity to some of the wealthiest neighborhoods in Greater Los Angeles. Retail and restaurant options are strong, particularly in Westwood Village, the focal point for the neighborhood. The village is also adjacent to the University of California Los Angeles campus. With more than 45,000 enrolled students, the university adds additional vibrancy to the area.
Westwood Village is easily accessible and provides a retreat for Angelenos from their busy, big-city lives. Its unique character and historical landmark status derives from its origins as a retail village built in 1928 by the Janss family. The architecture represents the historical relevance of this community and allows for a charming environment for visitors, residents, UCLA students, and people who work in the area.
Office demand here is boosted by the presence of UCLA, the area’s main employer. Fox News and the federal government also occupy sizeable footprints. Financial services firms have a heavy presence in Westwood, including Oppenheimer Funds, Causeway Capital Management, Crescent Capital Group, and Morgan Stanley. Tech and media firms are also present.
LEASING TEAM
Jaclyn Ward, Managing Director
Brian Niehaus, Managing Director
Brian has provided local and/or national tenant representation services for Fusion Education Group, Futures Academy, Ipsos, Yahoo!, Sotheby's, Tumblr, New York Life, Aon, Lockheed Martin, Robert Half International, Regus, and Bright Roll. He has provided agency leasing services for CommonWealth Partners, EquityOffice, Westbrook Partners, Broadreach Capital Partners, Cohen Brothers Realty Corporation, LNR/Starwood, Divco West, LaSalle Investment Management, CIM Group, and J.H. Snyder. Brian has also provided market analysis and consultation for building sale and purchase transactions, totaling more than $150M.
Before starting his commercial real estate career at JLL as an analyst in 2006, Brian was a member of RDN, Inc., a multi-disciplinary consultant market research team executing regional housing analyses for Department of Defense installations world-wide. He developed and analyzed housing market databases, conducted on-site data collection and market research, implemented economic models, and prepared technical reports for U.S. and European military installations.













































