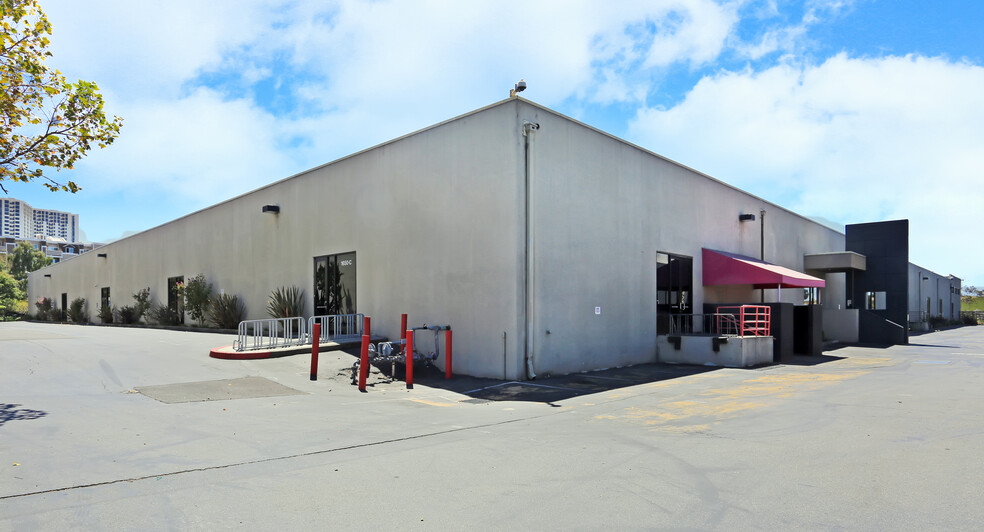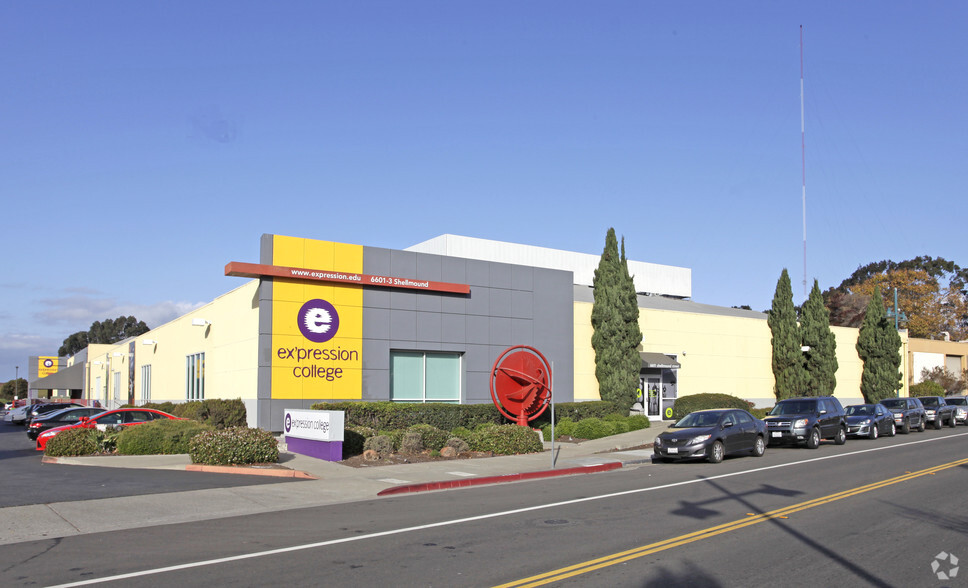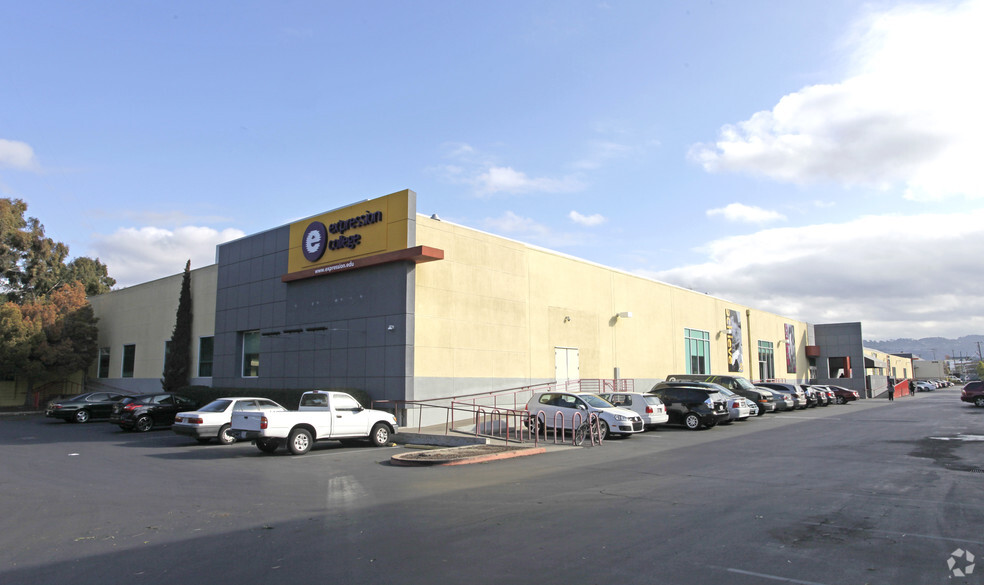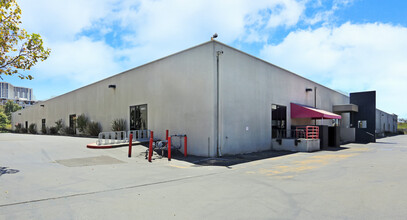
This feature is unavailable at the moment.
We apologize, but the feature you are trying to access is currently unavailable. We are aware of this issue and our team is working hard to resolve the matter.
Please check back in a few minutes. We apologize for the inconvenience.
- LoopNet Team
thank you

Your email has been sent!
Atrium Labs Emeryville, CA 94608
31,449 - 194,282 SF of Light Industrial Space Available



Park Highlights
- Building has back up generator.
PARK FACTS
Features and Amenities
- Atrium
- Conferencing Facility
- Mezzanine
all available spaces(5)
Display Rent as
- Space
- Size
- Term
- Rent
- Space Use
- Condition
- Available
55/45 split between Lab space and office space. Lab has 5 fume hoods. Benches in place, as well as 2 loops of process piping distributed. Has it's own shipping and receiving area with roll up door.
- Lease rate does not include utilities, property expenses or building services
- Laboratory
- Finished Ceilings: 20 ft
- Can be combined with additional space(s) for up to 131,384 SF of adjacent space
- Fits 76 - 243 People
Shell lab and office space.
- Lease rate does not include utilities, property expenses or building services
- Laboratory
- Finished Ceilings: 20 ft
- Can be combined with additional space(s) for up to 131,384 SF of adjacent space
- Fits 84 - 269 People
Spec lab and office space. Suite has 1 drive in and 2 docks.
- Lease rate does not include utilities, property expenses or building services
- Laboratory
- Finished Ceilings: 20 ft
- Can be combined with additional space(s) for up to 131,384 SF of adjacent space
- Fits 82 - 521 People
| Space | Size | Term | Rent | Space Use | Condition | Available |
| 1st Floor - A | 32,326 SF | Negotiable | Upon Application Upon Application Upon Application Upon Application Upon Application Upon Application | Light Industrial | - | Now |
| 1st Floor - B | 33,718 SF | Negotiable | Upon Application Upon Application Upon Application Upon Application Upon Application Upon Application | Light Industrial | - | Now |
| 1st Floor - C-D | 32,670-65,340 SF | Negotiable | Upon Application Upon Application Upon Application Upon Application Upon Application Upon Application | Light Industrial | - | Now |
1650 65th St - 1st Floor - A
1650 65th St - 1st Floor - B
1650 65th St - 1st Floor - C-D
- Space
- Size
- Term
- Rent
- Space Use
- Condition
- Available
Shell lab space.
- Lease rate does not include utilities, property expenses or building services
- Can be combined with additional space(s) for up to 62,898 SF of adjacent space
- Space is in Excellent Condition
- Laboratory
Shell lab space.
- Lease rate does not include utilities, property expenses or building services
- Can be combined with additional space(s) for up to 62,898 SF of adjacent space
- Space is in Excellent Condition
- Laboratory
| Space | Size | Term | Rent | Space Use | Condition | Available |
| 1st Floor - E | 31,449 SF | Negotiable | Upon Application Upon Application Upon Application Upon Application Upon Application Upon Application | Light Industrial | Shell Space | Now |
| 1st Floor - F | 31,449 SF | Negotiable | Upon Application Upon Application Upon Application Upon Application Upon Application Upon Application | Light Industrial | Shell Space | Now |
6601 Shellmound St - 1st Floor - E
6601 Shellmound St - 1st Floor - F
1650 65th St - 1st Floor - A
| Size | 32,326 SF |
| Term | Negotiable |
| Rent | Upon Application |
| Space Use | Light Industrial |
| Condition | - |
| Available | Now |
55/45 split between Lab space and office space. Lab has 5 fume hoods. Benches in place, as well as 2 loops of process piping distributed. Has it's own shipping and receiving area with roll up door.
- Lease rate does not include utilities, property expenses or building services
- Can be combined with additional space(s) for up to 131,384 SF of adjacent space
- Laboratory
- Fits 76 - 243 People
- Finished Ceilings: 20 ft
1650 65th St - 1st Floor - B
| Size | 33,718 SF |
| Term | Negotiable |
| Rent | Upon Application |
| Space Use | Light Industrial |
| Condition | - |
| Available | Now |
Shell lab and office space.
- Lease rate does not include utilities, property expenses or building services
- Can be combined with additional space(s) for up to 131,384 SF of adjacent space
- Laboratory
- Fits 84 - 269 People
- Finished Ceilings: 20 ft
1650 65th St - 1st Floor - C-D
| Size | 32,670-65,340 SF |
| Term | Negotiable |
| Rent | Upon Application |
| Space Use | Light Industrial |
| Condition | - |
| Available | Now |
Spec lab and office space. Suite has 1 drive in and 2 docks.
- Lease rate does not include utilities, property expenses or building services
- Can be combined with additional space(s) for up to 131,384 SF of adjacent space
- Laboratory
- Fits 82 - 521 People
- Finished Ceilings: 20 ft
6601 Shellmound St - 1st Floor - E
| Size | 31,449 SF |
| Term | Negotiable |
| Rent | Upon Application |
| Space Use | Light Industrial |
| Condition | Shell Space |
| Available | Now |
Shell lab space.
- Lease rate does not include utilities, property expenses or building services
- Space is in Excellent Condition
- Can be combined with additional space(s) for up to 62,898 SF of adjacent space
- Laboratory
6601 Shellmound St - 1st Floor - F
| Size | 31,449 SF |
| Term | Negotiable |
| Rent | Upon Application |
| Space Use | Light Industrial |
| Condition | Shell Space |
| Available | Now |
Shell lab space.
- Lease rate does not include utilities, property expenses or building services
- Space is in Excellent Condition
- Can be combined with additional space(s) for up to 62,898 SF of adjacent space
- Laboratory
Park Overview
Atrium Labs is an exciting new lab conversion from Longfellow in the heart of Emeryville's growing Life Science hub. Thoughtfully designed specifically for scientific advancement, Atrium's state-of-the-art lab space is balanced by its striking aesthetics and curated selection of amenities.
Presented by

Atrium Labs | Emeryville, CA 94608
Hmm, there seems to have been an error sending your message. Please try again.
Thanks! Your message was sent.







