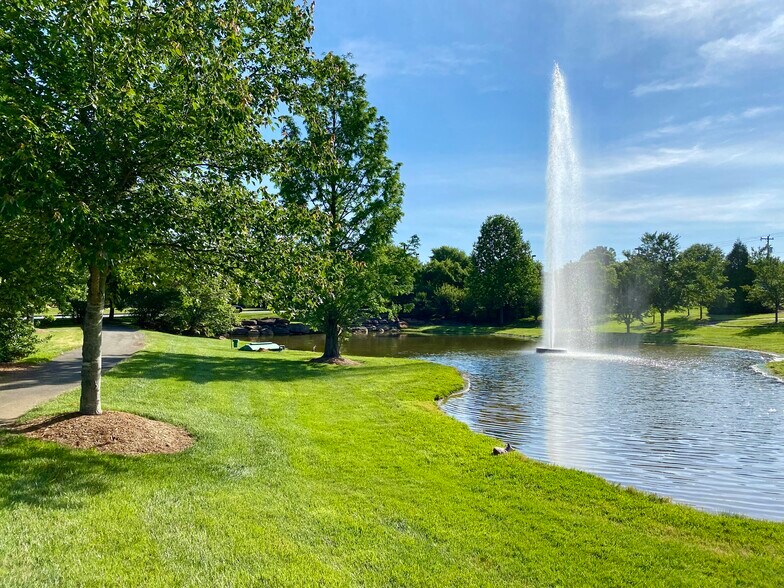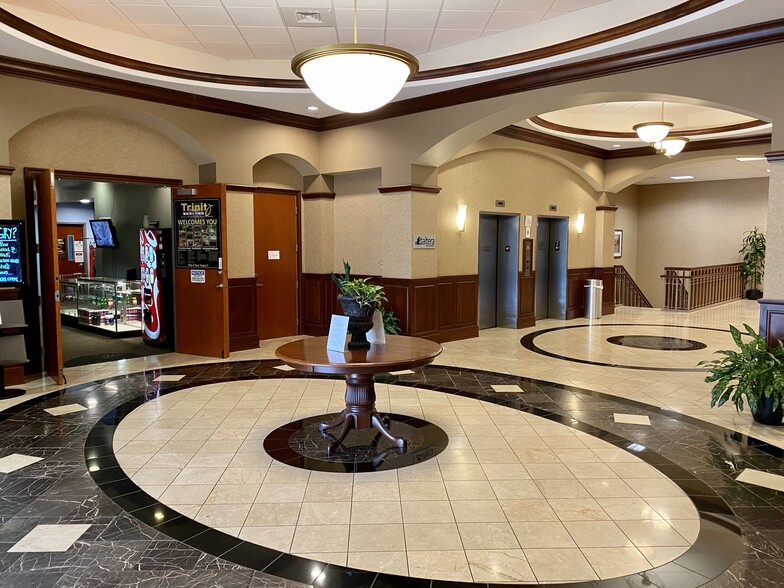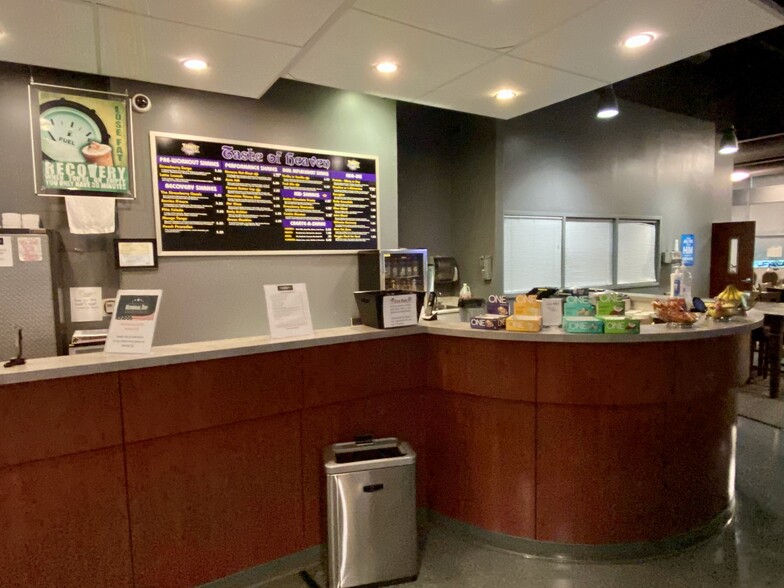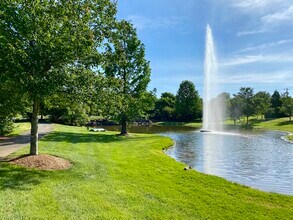
This feature is unavailable at the moment.
We apologize, but the feature you are trying to access is currently unavailable. We are aware of this issue and our team is working hard to resolve the matter.
Please check back in a few minutes. We apologize for the inconvenience.
- LoopNet Team
thank you

Your email has been sent!
Hugh R. Black Pavilion 1650 Skylyn Dr
3,441 - 14,078 SF of 4-Star Space Available in Spartanburg, SC 29307



Highlights
- Class A medical office space unique to the Spartanburg market
- Excellent credit anchor tenant
- Generous TI allowance for credit tenants
- Complimentary tenant mix for any medical use including outpatient therapy services, orthopedics, mammography, surgery center and more
all available spaces(2)
Display Rent as
- Space
- Size
- Term
- Rent
- Space Use
- Condition
- Available
- Lease rate does not include utilities, property expenses or building services
109,622 sf of class A medical space unique to the Spartanburg market. This building is located at the heart of Mary Black Hospital System's campus. The campus features immaculate landscaping and an abundance of parking. The lobby has marble floors and two large elevators that can accommodate hospital beds. Originally built-to-suit for Steadman Hawkins, the 1st floor now features a fitness gym and smoothie bar for the building's employees. The Mary Black campus is located in close proximity to the new Drayton Mills mixed-use development. It sits across the street from Spartanburg Day School and adjacent to Houston Elementary School. $50 tenant improvement allowance per sf on 1st generation suites. $25 tenant improvement allowance per sf on 2nd generation suites.
- Lease rate does not include utilities, property expenses or building services
| Space | Size | Term | Rent | Space Use | Condition | Available |
| 3rd Floor, Ste 360 | 3,598-7,039 SF | Negotiable | £15.65 /SF/PA £1.30 /SF/MO £168.44 /m²/PA £14.04 /m²/MO £110,153 /PA £9,179 /MO | Office/Medical | - | Now |
| 3rd Floor, Ste 370 | 3,441-7,039 SF | Negotiable | £15.65 /SF/PA £1.30 /SF/MO £168.44 /m²/PA £14.04 /m²/MO £110,153 /PA £9,179 /MO | Office | - | Now |
3rd Floor, Ste 360
| Size |
| 3,598-7,039 SF |
| Term |
| Negotiable |
| Rent |
| £15.65 /SF/PA £1.30 /SF/MO £168.44 /m²/PA £14.04 /m²/MO £110,153 /PA £9,179 /MO |
| Space Use |
| Office/Medical |
| Condition |
| - |
| Available |
| Now |
3rd Floor, Ste 370
| Size |
| 3,441-7,039 SF |
| Term |
| Negotiable |
| Rent |
| £15.65 /SF/PA £1.30 /SF/MO £168.44 /m²/PA £14.04 /m²/MO £110,153 /PA £9,179 /MO |
| Space Use |
| Office |
| Condition |
| - |
| Available |
| Now |
3rd Floor, Ste 360
| Size | 3,598-7,039 SF |
| Term | Negotiable |
| Rent | £15.65 /SF/PA |
| Space Use | Office/Medical |
| Condition | - |
| Available | Now |
- Lease rate does not include utilities, property expenses or building services
3rd Floor, Ste 370
| Size | 3,441-7,039 SF |
| Term | Negotiable |
| Rent | £15.65 /SF/PA |
| Space Use | Office |
| Condition | - |
| Available | Now |
109,622 sf of class A medical space unique to the Spartanburg market. This building is located at the heart of Mary Black Hospital System's campus. The campus features immaculate landscaping and an abundance of parking. The lobby has marble floors and two large elevators that can accommodate hospital beds. Originally built-to-suit for Steadman Hawkins, the 1st floor now features a fitness gym and smoothie bar for the building's employees. The Mary Black campus is located in close proximity to the new Drayton Mills mixed-use development. It sits across the street from Spartanburg Day School and adjacent to Houston Elementary School. $50 tenant improvement allowance per sf on 1st generation suites. $25 tenant improvement allowance per sf on 2nd generation suites.
- Lease rate does not include utilities, property expenses or building services
Property Overview
109,622 sf of class A medical space unique to the Spartanburg market. This building is located at the heart of Mary Black Hospital System's campus. The campus features immaculate landscaping and an abundance of parking. The lobby has marble floors and two large elevators that can accommodate hospital beds. Originally built-to-suit for Steadman Hawkins, the 1st floor now features a fitness gym and smoothie bar for the building's employees. The Mary Black campus is located in close proximity to the new Drayton Mills mixed-use development. It sits across the street from Spartanburg Day School and adjacent to Houston Elementary School. $50 tenant improvement allowance per sf on 1st generation suites. $25 tenant improvement allowance per sf on 2nd generation suites.
- Signage
PROPERTY FACTS
Presented by

Hugh R. Black Pavilion | 1650 Skylyn Dr
Hmm, there seems to have been an error sending your message. Please try again.
Thanks! Your message was sent.




