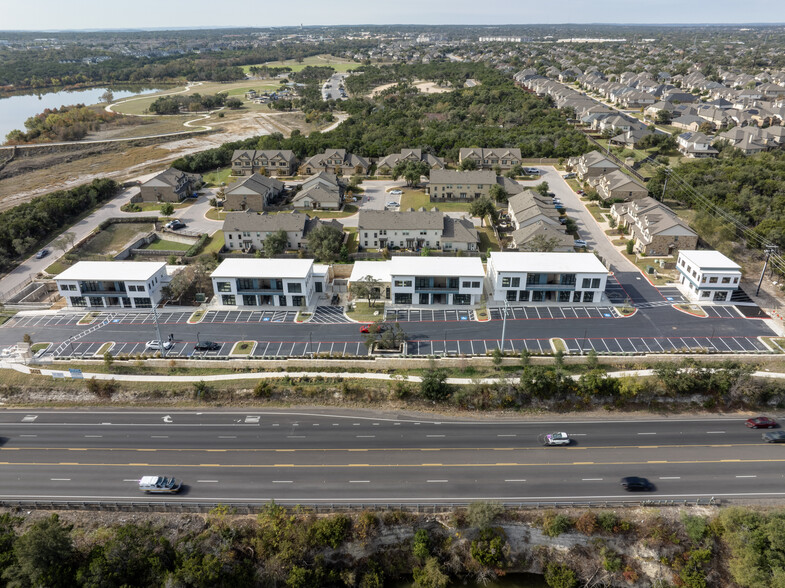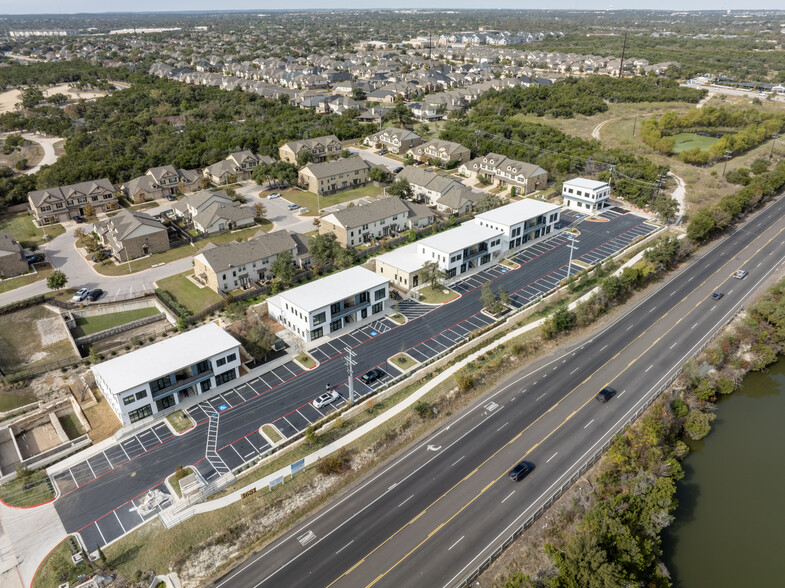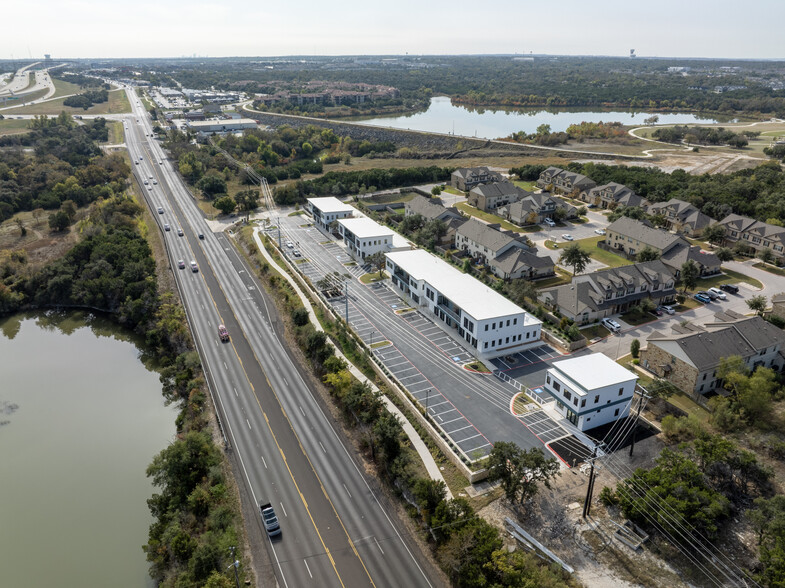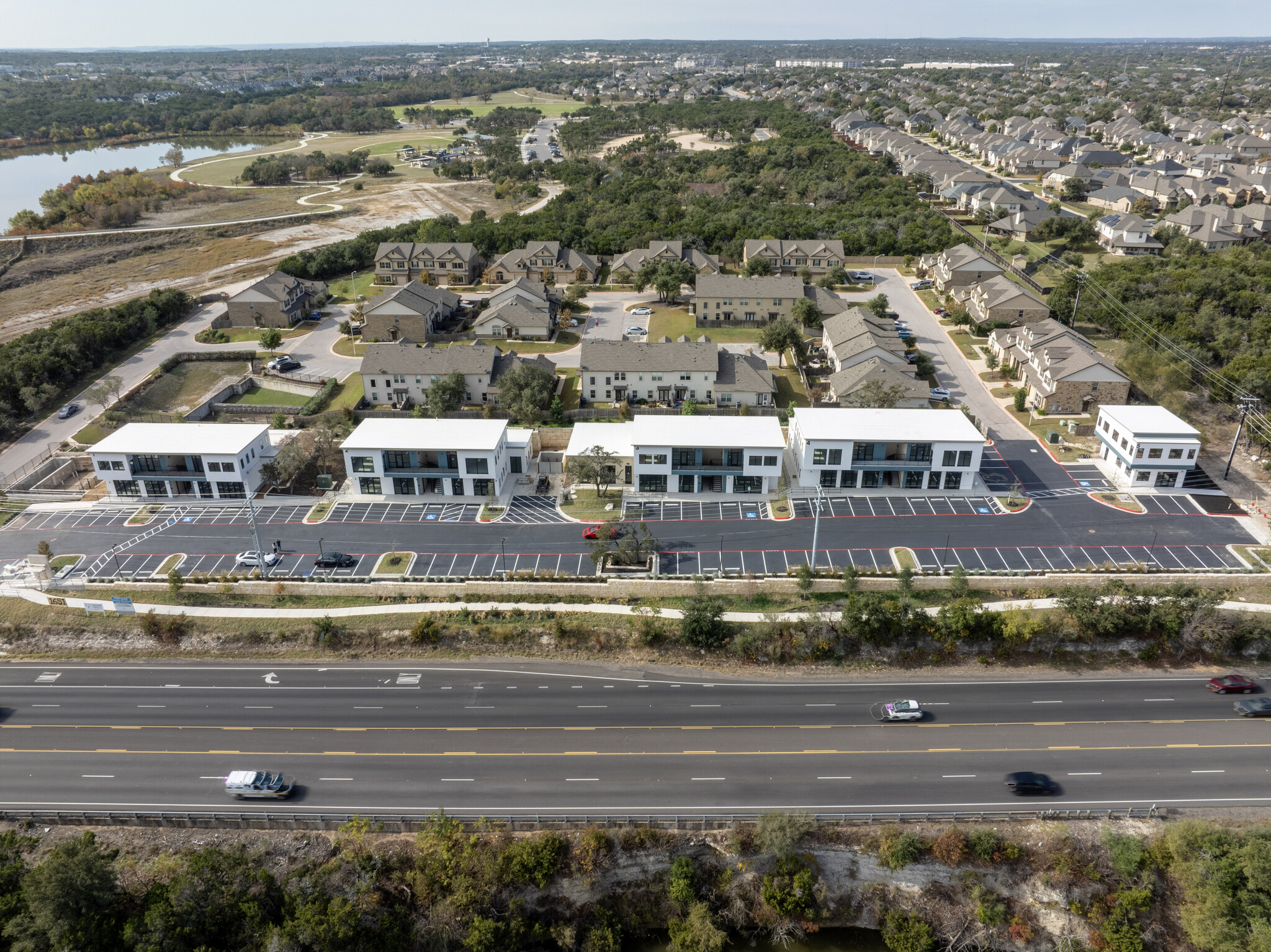Twin Lakes Business Park 1651 S Bell Blvd 447 - 28,419 SF of Space Available in Cedar Park, TX 78613



HIGHLIGHTS
- Negotiable TI
- Flexible Unit sizes
- Surrounded by dense residential in need of commercial services
- Turnkey delivery potential
- Great Visibility and exposure to over 40,000 CPD (Cypress Creek and Bell)
- Easy access to 183A and less than a mile to Dell Children's Hospital
SPACE AVAILABILITY (18)
Display Rent as
- SPACE
- SIZE
- TERM
- RENT
- SERVICE TYPE
| Space | Size | Term | Rent | Service Type | ||
| 1st Floor, Ste 100 | 851 SF | 3-10 Years | £22.60 /SF/PA | Triple Net | ||
| 1st Floor, Ste 101 | 1,116 SF | 3-10 Years | £21.10 /SF/PA | Triple Net | ||
| 1st Floor, Ste 102 | 994 SF | 3-10 Years | £21.10 /SF/PA | Triple Net | ||
| 1st Floor, Ste 103 | 1,073 SF | 3-10 Years | £21.10 /SF/PA | Triple Net | ||
| 1st Floor, Ste 200-201 | 844-1,913 SF | 3-10 Years | £22.60 /SF/PA | Triple Net | ||
| 1st Floor, Ste 202-203 | 897-1,939 SF | 3-10 Years | £22.60 /SF/PA | Triple Net | ||
| 1st Floor, Ste 300-303 | 1,014-7,130 SF | 3-10 Years | £22.60 /SF/PA | Triple Net | ||
| 1st Floor, Ste 400-402 | 661-2,553 SF | 3-10 Years | £22.60 /SF/PA | Triple Net | ||
| 1st Floor, Ste 403 | 1,173 SF | 3-10 Years | £22.60 /SF/PA | Triple Net | ||
| 1st Floor, Ste 500-501 | 852-2,019 SF | 3-10 Years | £22.60 /SF/PA | Triple Net | ||
| 2nd Floor, Ste 104 | 652 SF | 3-10 Years | £25.62 /SF/PA | Triple Net | ||
| 2nd Floor, Ste 105 | 596 SF | 3-10 Years | £24.11 /SF/PA | Triple Net | ||
| 2nd Floor, Ste 106 | 502 SF | 3-10 Years | £24.11 /SF/PA | Triple Net | ||
| 2nd Floor, Ste 107 | 620 SF | 3-10 Years | £25.62 /SF/PA | Triple Net | ||
| 2nd Floor, Ste 204-205 | 571-1,225 SF | 3-10 Years | £25.62 /SF/PA | Triple Net | ||
| 2nd Floor, Ste 206-207 | 447-1,080 SF | 3-10 Years | £25.62 /SF/PA | Triple Net | ||
| 2nd Floor, Ste 404-406 | 590-2,108 SF | 3-10 Years | £25.62 /SF/PA | Triple Net | ||
| 2nd Floor, Ste 407 | 875 SF | 3-10 Years | £25.62 /SF/PA | Triple Net |
1st Floor, Ste 100
- Lease rate does not include utilities, property expenses or building services
- Highly Desirable End Cap Space
1st Floor, Ste 101
- Lease rate does not include utilities, property expenses or building services
- Located in-line with other retail
1st Floor, Ste 102
- Lease rate does not include utilities, property expenses or building services
- Located in-line with other retail
1st Floor, Ste 103
- Lease rate does not include utilities, property expenses or building services
- Highly Desirable End Cap Space
1st Floor, Ste 200-201
- Lease rate does not include utilities, property expenses or building services
- Highly Desirable End Cap Space
1st Floor, Ste 202-203
- Lease rate does not include utilities, property expenses or building services
- Highly Desirable End Cap Space
1st Floor, Ste 300-303
Units can be subdivided.
- Lease rate does not include utilities, property expenses or building services
- Fits 3 - 58 People
1st Floor, Ste 400-402
- Lease rate does not include utilities, property expenses or building services
- Fits 2 - 21 People
1st Floor, Ste 403
- Lease rate does not include utilities, property expenses or building services
- Highly Desirable End Cap Space
1st Floor, Ste 500-501
Stand alone building of 2,019 square feet.
- Lease rate does not include utilities, property expenses or building services
- Fits 3 - 17 People
2nd Floor, Ste 104
Can be delivered white-box/fully turnkey.
- Lease rate does not include utilities, property expenses or building services
2nd Floor, Ste 105
Can be delivered white-box/fully turnkey.
- Lease rate does not include utilities, property expenses or building services
- Located in-line with other retail
2nd Floor, Ste 106
Can be delivered white-box/fully turnkey.
- Lease rate does not include utilities, property expenses or building services
- Fits 2 - 5 People
2nd Floor, Ste 107
Can be delivered white-box/fully turnkey.
- Lease rate does not include utilities, property expenses or building services
- Fits 2 - 5 People
2nd Floor, Ste 204-205
- Lease rate does not include utilities, property expenses or building services
- Fits 2 - 10 People
2nd Floor, Ste 206-207
- Lease rate does not include utilities, property expenses or building services
- Fits 2 - 9 People
2nd Floor, Ste 404-406
- Lease rate does not include utilities, property expenses or building services
- Fits 2 - 17 People
2nd Floor, Ste 407
- Lease rate does not include utilities, property expenses or building services
- Fits 3 - 7 People
PROPERTY FACTS
| Total Space Available | 28,419 SF |
| Min. Divisible | 447 SF |
| Property Type | Retail |
| Property Subtype | Storefront |
| Gross Internal Area | 28,419 SF |
| Year Built | 2024 |
| Parking Ratio | 3.69/1,000 SF |
ABOUT THE PROPERTY
Welcome to the serene, park-like setting of the Twin Lakes Business Park! The project is strategically located just north of 183A and Avery Ranch and south of the intersection of Bell and Little Elm. Less than a quarter-mile from Ascension’s new Dell Children’s Center, this is an ideal location for medical users but the functional unit sizes allow flexibility for a variety of different businesses. Office users can enjoy the views of Twin Lakes from the second floor and retail tenants can take advantage of the project’s visibility and exposure to 183A due to the topography of the site. Shell buildings 1-4 now complete! Tenants and buyers will have the option to lease or purchase the units in shell condition and coordinate their own finish outs or the developer can also deliver turnkey spaces, depending on the specifications.
- Signage
NEARBY MAJOR RETAILERS













