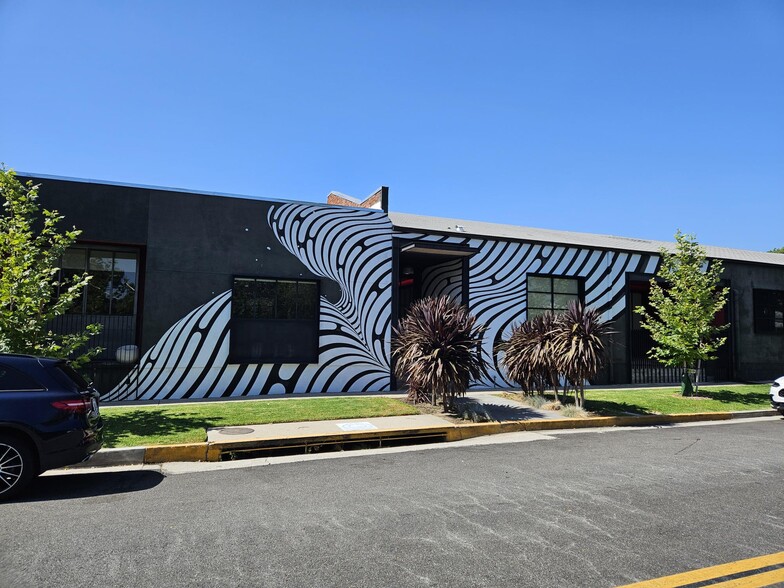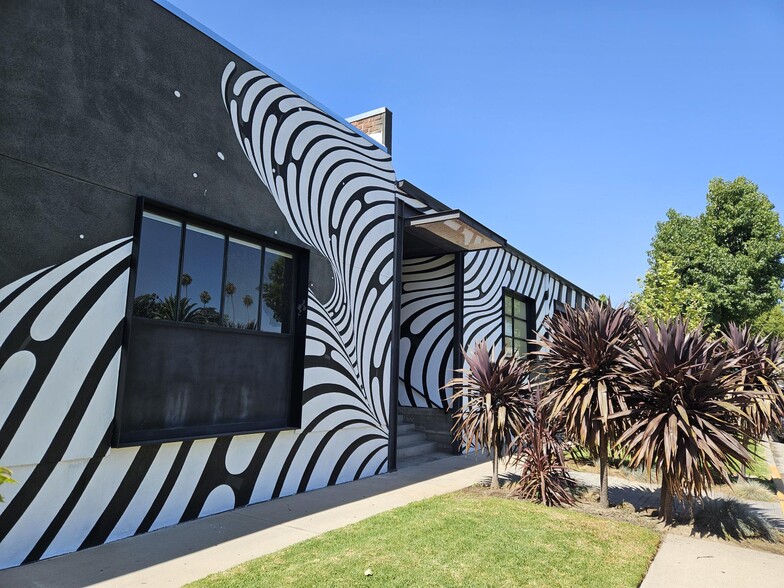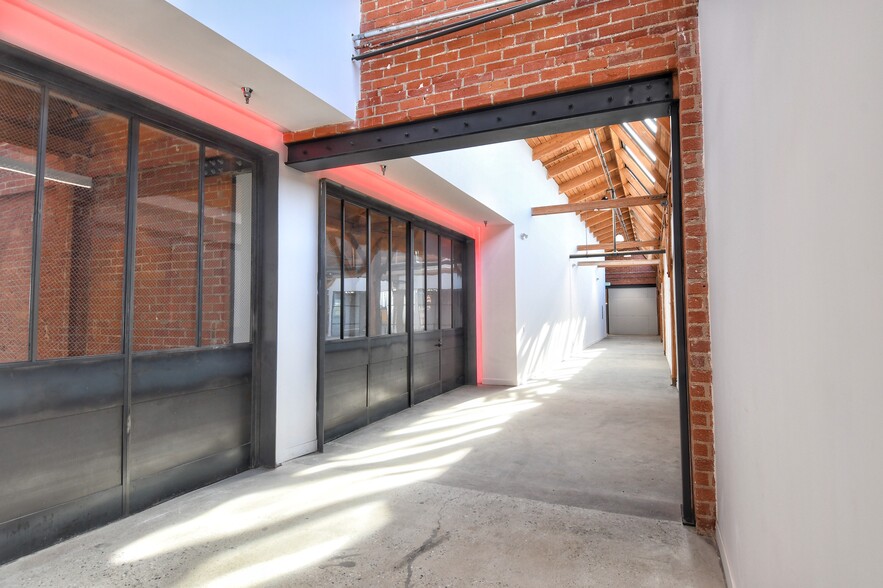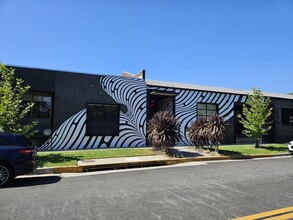
This feature is unavailable at the moment.
We apologize, but the feature you are trying to access is currently unavailable. We are aware of this issue and our team is working hard to resolve the matter.
Please check back in a few minutes. We apologize for the inconvenience.
- LoopNet Team
thank you

Your email has been sent!
1651 S Central Ave
2,785 - 11,629 SF of Industrial Space Available in Glendale, CA 91204



Features
all available spaces(4)
Display Rent as
- Space
- Size
- Term
- Rent
- Space Use
- Condition
- Available
Suite D - approximately 3,235 SF, leased at $9,543.25 @ $2.95 SF/MO, plus estimated triple net charges of $970.50 per month @$.30 SF/MO for a total rent of $10,513.75 per month @ $3.25 SF/MO on a multi - tenant triple net basis. Suite D shall be available for occupancy within thirty (30) days form the full execution of a lease document
- Lease rate does not include utilities, property expenses or building services
Approximately 2,785 Sf to be leased at $7,385.25 per month @ $2.65 per square foot per month, plus estimated triple net charges of $835.50 per month at $.30 per square foot her month for a total rent of $8,215.75 per month @ $2.95 per square foot per month.
- Lease rate does not include utilities, property expenses or building services
- Can be combined with additional space(s) for up to 5,570 SF of adjacent space
Approximately 2,785 Sf to be leased at $7,385.25 per month @ $2.65 per square foot per month, plus estimated triple net charges of $835.50 per month at $.30 per square foot her month for a total rent of $8,215.75 per month @ $2.95 per square foot per month.
- Lease rate does not include utilities, property expenses or building services
- Can be combined with additional space(s) for up to 5,570 SF of adjacent space
Approximately 2,824 Sf to be leased at 7,486.30 per month @ $2.65 per square foot per month, plus estimated triple net charges of $847.20 per month at $.30 per square foot her month for a total rent of $8,333.50 per month @ $2.95 per square foot per month.
- Lease rate does not include utilities, property expenses or building services
| Space | Size | Term | Rent | Space Use | Condition | Available |
| 1st Floor - D | 3,235 SF | Negotiable | £27.93 /SF/PA £2.33 /SF/MO £300.64 /m²/PA £25.05 /m²/MO £90,355 /PA £7,530 /MO | Industrial | - | 30 Days |
| 1st Floor - H | 2,785 SF | Negotiable | £25.09 /SF/PA £2.09 /SF/MO £270.07 /m²/PA £22.51 /m²/MO £69,876 /PA £5,823 /MO | Industrial | - | Now |
| 1st Floor - J | 2,785 SF | Negotiable | £25.09 /SF/PA £2.09 /SF/MO £270.07 /m²/PA £22.51 /m²/MO £69,876 /PA £5,823 /MO | Industrial | - | Now |
| 1st Floor - K/L | 2,824 SF | Negotiable | £25.09 /SF/PA £2.09 /SF/MO £270.07 /m²/PA £22.51 /m²/MO £70,855 /PA £5,905 /MO | Industrial | - | Now |
1st Floor - D
| Size |
| 3,235 SF |
| Term |
| Negotiable |
| Rent |
| £27.93 /SF/PA £2.33 /SF/MO £300.64 /m²/PA £25.05 /m²/MO £90,355 /PA £7,530 /MO |
| Space Use |
| Industrial |
| Condition |
| - |
| Available |
| 30 Days |
1st Floor - H
| Size |
| 2,785 SF |
| Term |
| Negotiable |
| Rent |
| £25.09 /SF/PA £2.09 /SF/MO £270.07 /m²/PA £22.51 /m²/MO £69,876 /PA £5,823 /MO |
| Space Use |
| Industrial |
| Condition |
| - |
| Available |
| Now |
1st Floor - J
| Size |
| 2,785 SF |
| Term |
| Negotiable |
| Rent |
| £25.09 /SF/PA £2.09 /SF/MO £270.07 /m²/PA £22.51 /m²/MO £69,876 /PA £5,823 /MO |
| Space Use |
| Industrial |
| Condition |
| - |
| Available |
| Now |
1st Floor - K/L
| Size |
| 2,824 SF |
| Term |
| Negotiable |
| Rent |
| £25.09 /SF/PA £2.09 /SF/MO £270.07 /m²/PA £22.51 /m²/MO £70,855 /PA £5,905 /MO |
| Space Use |
| Industrial |
| Condition |
| - |
| Available |
| Now |
1st Floor - D
| Size | 3,235 SF |
| Term | Negotiable |
| Rent | £27.93 /SF/PA |
| Space Use | Industrial |
| Condition | - |
| Available | 30 Days |
Suite D - approximately 3,235 SF, leased at $9,543.25 @ $2.95 SF/MO, plus estimated triple net charges of $970.50 per month @$.30 SF/MO for a total rent of $10,513.75 per month @ $3.25 SF/MO on a multi - tenant triple net basis. Suite D shall be available for occupancy within thirty (30) days form the full execution of a lease document
- Lease rate does not include utilities, property expenses or building services
1st Floor - H
| Size | 2,785 SF |
| Term | Negotiable |
| Rent | £25.09 /SF/PA |
| Space Use | Industrial |
| Condition | - |
| Available | Now |
Approximately 2,785 Sf to be leased at $7,385.25 per month @ $2.65 per square foot per month, plus estimated triple net charges of $835.50 per month at $.30 per square foot her month for a total rent of $8,215.75 per month @ $2.95 per square foot per month.
- Lease rate does not include utilities, property expenses or building services
- Can be combined with additional space(s) for up to 5,570 SF of adjacent space
1st Floor - J
| Size | 2,785 SF |
| Term | Negotiable |
| Rent | £25.09 /SF/PA |
| Space Use | Industrial |
| Condition | - |
| Available | Now |
Approximately 2,785 Sf to be leased at $7,385.25 per month @ $2.65 per square foot per month, plus estimated triple net charges of $835.50 per month at $.30 per square foot her month for a total rent of $8,215.75 per month @ $2.95 per square foot per month.
- Lease rate does not include utilities, property expenses or building services
- Can be combined with additional space(s) for up to 5,570 SF of adjacent space
1st Floor - K/L
| Size | 2,824 SF |
| Term | Negotiable |
| Rent | £25.09 /SF/PA |
| Space Use | Industrial |
| Condition | - |
| Available | Now |
Approximately 2,824 Sf to be leased at 7,486.30 per month @ $2.65 per square foot per month, plus estimated triple net charges of $847.20 per month at $.30 per square foot her month for a total rent of $8,333.50 per month @ $2.95 per square foot per month.
- Lease rate does not include utilities, property expenses or building services
Property Overview
INDX Glendale offers an adaptive re-use of a well located building, with a total of 42,000 SF. Currently Four (4) suites are available, Suite H & J (Approx, 2,750 Sf each. or 5,500 Sf combined.) Suite K (Approx 963 Sf) and Suite L (Approx 1,861 Sf). INDX Glendale's use of industrial steel grade architectural doors, expansive Saw-Tooth Skylights, modern ADA compliant restrooms and kitchen/coffee bars(in the larger units). Used brick, sandblasted structural wood ceilings and exposed roof system, the concrete floors have been diamond ground and clear coated. The exterior stucco is accented by modern recessed and gated entries, modern exterior lighting and drought - tolerant landscaping. INDX Glendale is located across the street from Metrolink, Amtrak and Glendale Transportation Center and near the intersection of Los Feliz and San Fernando Road. With easy access to the 5, 134, and 2 Freeways, INDX Glendale is 9 miles from Burbank Airport and 26 miles from LAX with access to downtown Los Angeles, Burbank Media and the Disney Creative Campus in Glendale.
Warehouse FACILITY FACTS
Presented by

1651 S Central Ave
Hmm, there seems to have been an error sending your message. Please try again.
Thanks! Your message was sent.










