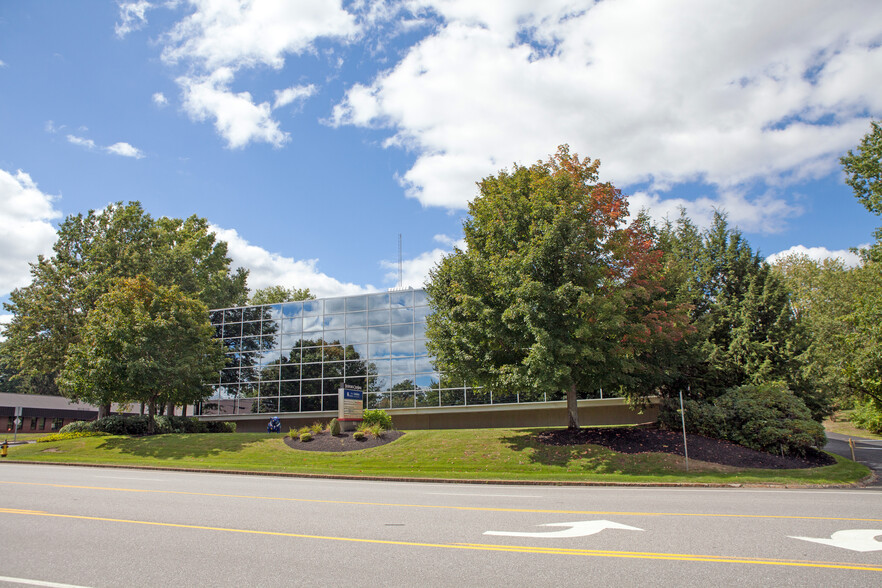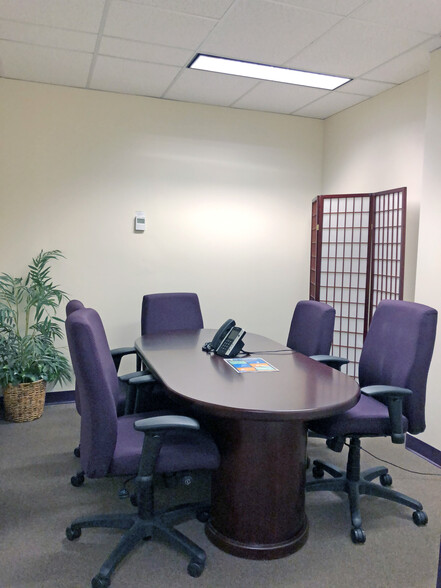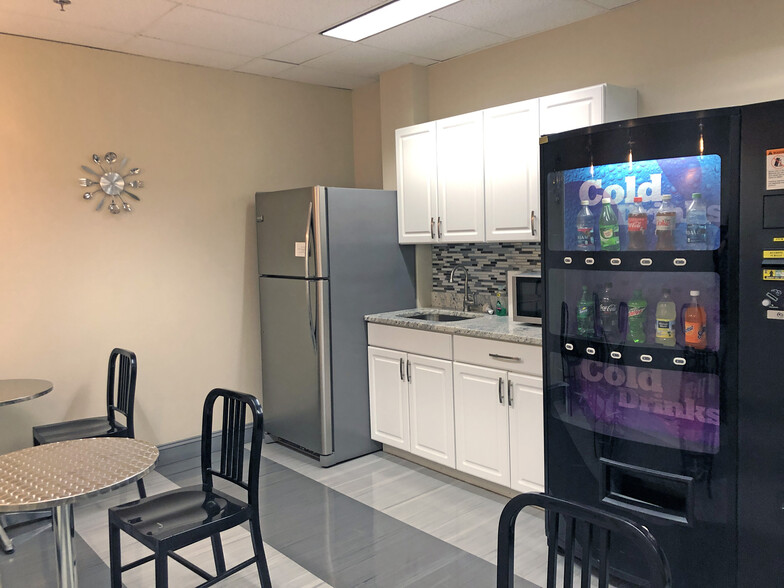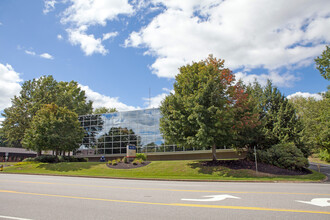
This feature is unavailable at the moment.
We apologize, but the feature you are trying to access is currently unavailable. We are aware of this issue and our team is working hard to resolve the matter.
Please check back in a few minutes. We apologize for the inconvenience.
- LoopNet Team
thank you

Your email has been sent!
Bedford Crossing 166 S River Rd
235 - 9,139 SF of Office Space Available in Bedford, NH 03110



all available spaces(4)
Display Rent as
- Space
- Size
- Term
- Rent
- Space Use
- Condition
- Available
Suite 110B is a 235± SF one room executive office on the 1st floor.
- Rate includes utilities, building services and property expenses
- Central Air and Heating
- Fully Built-Out as Standard Office
- Ample parking on site
Suite 240 is 1,515± SF on the 2nd floor and consists of open space, office, and kitchenette.
- Listed rate may not include certain utilities, building services and property expenses
- Mostly Open Floor Plan Layout
- Kitchen
- Fully Built-Out as Standard Office
- Central Air and Heating
- Ample parking on site
Suite 205 (2,000± to 4,389± SF); can be combined with other units for a total of 7,389± SF
- Listed rate may not include certain utilities, building services and property expenses
- Central Air and Heating
- Fully Built-Out as Standard Office
- Ample parking on site
Suite 205 (4,389± SF) and Suite 220 (3,000± SF) are on the 2nd floor and consist of a mix of open space, offices, conference rooms, and a kitchenette. Units can be combined for a total of 7,389± SF. Shared restrooms on each floor and shared kitchen on first floor.
- Listed rate may not include certain utilities, building services and property expenses
- Central Air and Heating
- Fully Built-Out as Standard Office
- Ample parking on site
| Space | Size | Term | Rent | Space Use | Condition | Available |
| 1st Floor, Ste 110B | 235 SF | Negotiable | £27.96 /SF/PA £2.33 /SF/MO £301.01 /m²/PA £25.08 /m²/MO £6,572 /PA £547.64 /MO | Office | Full Build-Out | Now |
| 2nd Floor, Ste 240 | 1,515 SF | Negotiable | £14.08 /SF/PA £1.17 /SF/MO £151.60 /m²/PA £12.63 /m²/MO £21,337 /PA £1,778 /MO | Office | Full Build-Out | Now |
| 2nd Floor, Ste Suite 205 | 2,000-4,389 SF | Negotiable | £14.08 /SF/PA £1.17 /SF/MO £151.60 /m²/PA £12.63 /m²/MO £61,815 /PA £5,151 /MO | Office | Full Build-Out | Now |
| 2nd Floor, Ste Suite 220 | 3,000 SF | Negotiable | £15.65 /SF/PA £1.30 /SF/MO £168.44 /m²/PA £14.04 /m²/MO £46,947 /PA £3,912 /MO | Office | Full Build-Out | Now |
1st Floor, Ste 110B
| Size |
| 235 SF |
| Term |
| Negotiable |
| Rent |
| £27.96 /SF/PA £2.33 /SF/MO £301.01 /m²/PA £25.08 /m²/MO £6,572 /PA £547.64 /MO |
| Space Use |
| Office |
| Condition |
| Full Build-Out |
| Available |
| Now |
2nd Floor, Ste 240
| Size |
| 1,515 SF |
| Term |
| Negotiable |
| Rent |
| £14.08 /SF/PA £1.17 /SF/MO £151.60 /m²/PA £12.63 /m²/MO £21,337 /PA £1,778 /MO |
| Space Use |
| Office |
| Condition |
| Full Build-Out |
| Available |
| Now |
2nd Floor, Ste Suite 205
| Size |
| 2,000-4,389 SF |
| Term |
| Negotiable |
| Rent |
| £14.08 /SF/PA £1.17 /SF/MO £151.60 /m²/PA £12.63 /m²/MO £61,815 /PA £5,151 /MO |
| Space Use |
| Office |
| Condition |
| Full Build-Out |
| Available |
| Now |
2nd Floor, Ste Suite 220
| Size |
| 3,000 SF |
| Term |
| Negotiable |
| Rent |
| £15.65 /SF/PA £1.30 /SF/MO £168.44 /m²/PA £14.04 /m²/MO £46,947 /PA £3,912 /MO |
| Space Use |
| Office |
| Condition |
| Full Build-Out |
| Available |
| Now |
1st Floor, Ste 110B
| Size | 235 SF |
| Term | Negotiable |
| Rent | £27.96 /SF/PA |
| Space Use | Office |
| Condition | Full Build-Out |
| Available | Now |
Suite 110B is a 235± SF one room executive office on the 1st floor.
- Rate includes utilities, building services and property expenses
- Fully Built-Out as Standard Office
- Central Air and Heating
- Ample parking on site
2nd Floor, Ste 240
| Size | 1,515 SF |
| Term | Negotiable |
| Rent | £14.08 /SF/PA |
| Space Use | Office |
| Condition | Full Build-Out |
| Available | Now |
Suite 240 is 1,515± SF on the 2nd floor and consists of open space, office, and kitchenette.
- Listed rate may not include certain utilities, building services and property expenses
- Fully Built-Out as Standard Office
- Mostly Open Floor Plan Layout
- Central Air and Heating
- Kitchen
- Ample parking on site
2nd Floor, Ste Suite 205
| Size | 2,000-4,389 SF |
| Term | Negotiable |
| Rent | £14.08 /SF/PA |
| Space Use | Office |
| Condition | Full Build-Out |
| Available | Now |
Suite 205 (2,000± to 4,389± SF); can be combined with other units for a total of 7,389± SF
- Listed rate may not include certain utilities, building services and property expenses
- Fully Built-Out as Standard Office
- Central Air and Heating
- Ample parking on site
2nd Floor, Ste Suite 220
| Size | 3,000 SF |
| Term | Negotiable |
| Rent | £15.65 /SF/PA |
| Space Use | Office |
| Condition | Full Build-Out |
| Available | Now |
Suite 205 (4,389± SF) and Suite 220 (3,000± SF) are on the 2nd floor and consist of a mix of open space, offices, conference rooms, and a kitchenette. Units can be combined for a total of 7,389± SF. Shared restrooms on each floor and shared kitchen on first floor.
- Listed rate may not include certain utilities, building services and property expenses
- Fully Built-Out as Standard Office
- Central Air and Heating
- Ample parking on site
Property Overview
High image, professionally managed, first-class office space is available for lease with flexible floor plans and plenty of natural light. Suite 110B is a 235± SF one room executive office on the 1st floor. Suite 205 (2,000± to 4,389± SF) and Suite 220 (3,000± SF) are on the 2nd floor and consist of a mix of open space, offices, conference rooms, and a kitchenette; units can be combined for a total of 7,389± SF. Suite 240 is 1,515± SF on the 2nd floor and consists of open space, office, and kitchenette. Shared restrooms on each floor and shared kitchen on first floor. Ample on-site parking for tenants and guests. Join tenants NHCIBOR, Bedford Physical Therapy, Four Seasons Sotheby’s International Realty, Concord Orthopaedics, and more. Located 7± minutes from Manchester-Boston Regional Airport and downtown. Access to a lighted intersection at Meetinghouse Road.
- 24 Hour Access
- Controlled Access
- Signage
- Kitchen
- Storage Space
- Central Heating
- Natural Light
- Secure Storage
- Suspended Ceilings
- Monument Signage
- Outdoor Seating
- Air Conditioning
PROPERTY FACTS
SELECT TENANTS
- Floor
- Tenant Name
- Industry
- 2nd
- Alzheimer's Association
- Health Care and Social Assistance
- 1st
- AmWINS
- Professional, Scientific, and Technical Services
- 1st
- Bedford Physical Therapy
- Health Care and Social Assistance
- 2nd
- Canterbury Pilgrimages
- Service type
- 1st
- Four Seasons Sotheby's International Realty
- Real Estate
- 2nd
- Matherson Education & Training Solutions
- Educational Services
- 1st
- NH Commercial Investment Board of Realtors
- Real Estate
- 1st
- Radius financual group
- -
- 2nd
- Trombley Kfoury PA
- Professional, Scientific, and Technical Services
Presented by

Bedford Crossing | 166 S River Rd
Hmm, there seems to have been an error sending your message. Please try again.
Thanks! Your message was sent.




