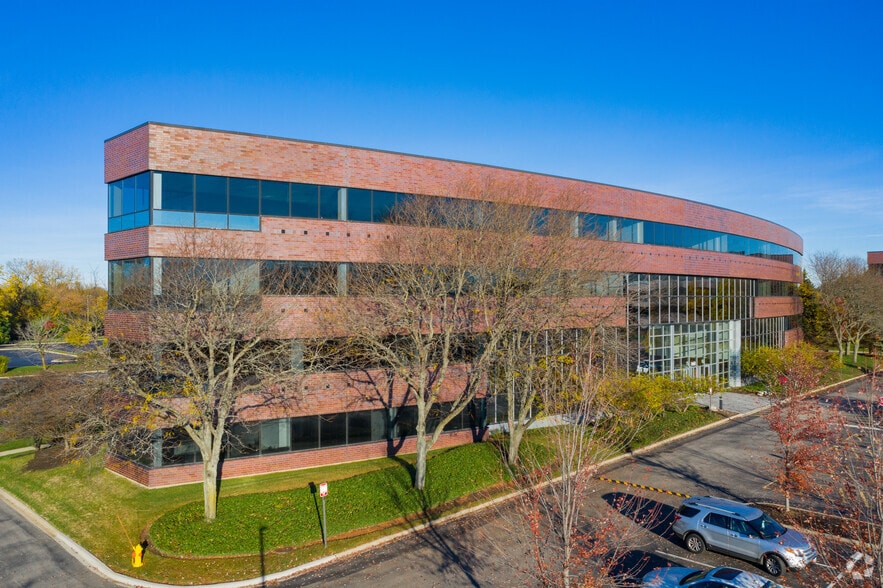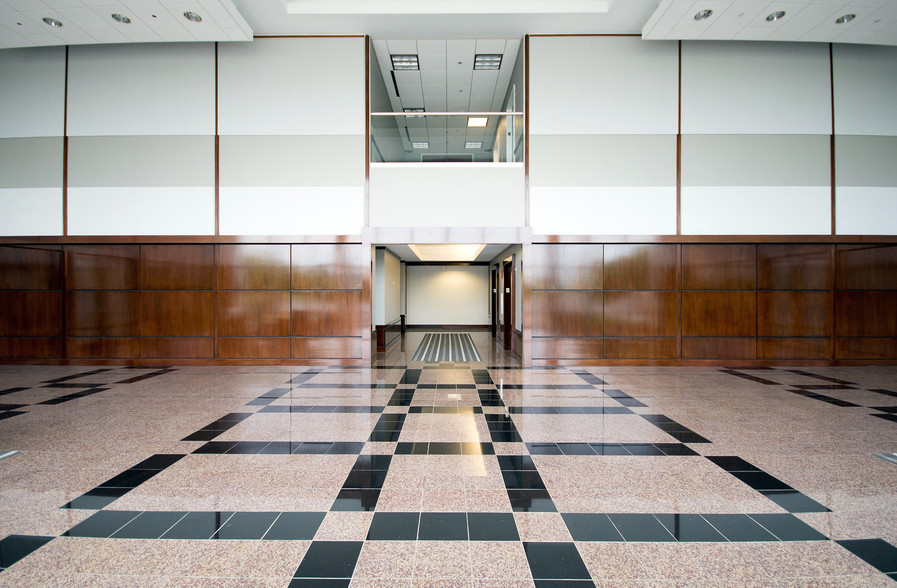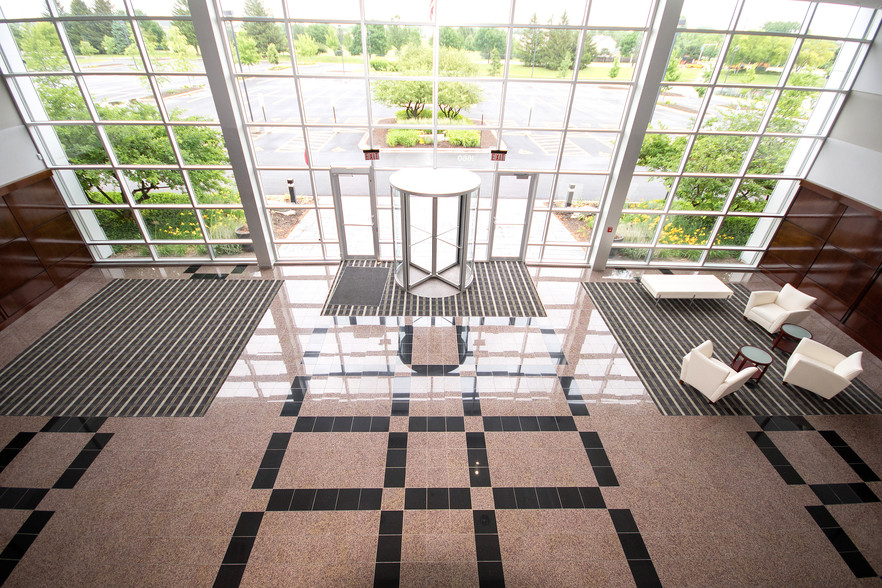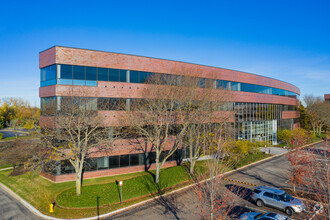
This feature is unavailable at the moment.
We apologize, but the feature you are trying to access is currently unavailable. We are aware of this issue and our team is working hard to resolve the matter.
Please check back in a few minutes. We apologize for the inconvenience.
- LoopNet Team
thank you

Your email has been sent!
Kensington Corporate Center 1660 Feehanville Dr
87,453 SF 74% Leased 4-Star Office Building Mount Prospect, IL 60056 For Sale



Investment Highlights
- The Property is located in the Schaumburg Area Office Submarket with an inventory of approximately 33.6 million SF
- Schaumburg is reinventing itself with strong leasing after the pandemic and redevelopment with major interest in Data Centers.
- The Submarket has been a thriving economic center, home to more businesses in Illinois than any community outside of Chicago’s CBD
Executive Summary
Property Facts
Amenities
- Atrium
- Conferencing Facility
- Food Service
- Pond
- Property Manager on Site
- Security System
- Signage
- Central Heating
- High Ceilings
- Natural Light
Space Availability
- Space
- Size
- Space Use
- Condition
- Available
1st floor corner suite with ample window line.
Corner suite with private offices on saw-tooth window line and open work area for workstations.
Primarily open floor plan with several private offices and great window line. HVAC systems allow for extended hours of operation. Space can be divided to 5,000 RSF.
Fully furnished space in MOVE-IN CONDITION. 11 private offices, large conference room and kitchen area.
Corner office with saw-tooth window line. 4 offices and open work area.
| Space | Size | Space Use | Condition | Available |
| 1st Fl-Ste 125 | 3,195 SF | Office/Medical | Partial Build-Out | Now |
| 2nd Floor | 1,500-2,500 SF | Office/Medical | Partial Build-Out | Now |
| 3rd Floor | 5,000-10,050 SF | Office/Medical | Partial Build-Out | Now |
| 4th Fl-Ste 400 | 12,268 SF | Office/Medical | Full Build-Out | 30 Days |
| 4th Fl-Ste 450 | 2,000-7,124 SF | Office/Medical | Partial Build-Out | Now |
1st Fl-Ste 125
| Size |
| 3,195 SF |
| Space Use |
| Office/Medical |
| Condition |
| Partial Build-Out |
| Available |
| Now |
2nd Floor
| Size |
| 1,500-2,500 SF |
| Space Use |
| Office/Medical |
| Condition |
| Partial Build-Out |
| Available |
| Now |
3rd Floor
| Size |
| 5,000-10,050 SF |
| Space Use |
| Office/Medical |
| Condition |
| Partial Build-Out |
| Available |
| Now |
4th Fl-Ste 400
| Size |
| 12,268 SF |
| Space Use |
| Office/Medical |
| Condition |
| Full Build-Out |
| Available |
| 30 Days |
4th Fl-Ste 450
| Size |
| 2,000-7,124 SF |
| Space Use |
| Office/Medical |
| Condition |
| Partial Build-Out |
| Available |
| Now |
1st Fl-Ste 125
| Size | 3,195 SF |
| Space Use | Office/Medical |
| Condition | Partial Build-Out |
| Available | Now |
1st floor corner suite with ample window line.
2nd Floor
| Size | 1,500-2,500 SF |
| Space Use | Office/Medical |
| Condition | Partial Build-Out |
| Available | Now |
Corner suite with private offices on saw-tooth window line and open work area for workstations.
3rd Floor
| Size | 5,000-10,050 SF |
| Space Use | Office/Medical |
| Condition | Partial Build-Out |
| Available | Now |
Primarily open floor plan with several private offices and great window line. HVAC systems allow for extended hours of operation. Space can be divided to 5,000 RSF.
4th Fl-Ste 400
| Size | 12,268 SF |
| Space Use | Office/Medical |
| Condition | Full Build-Out |
| Available | 30 Days |
Fully furnished space in MOVE-IN CONDITION. 11 private offices, large conference room and kitchen area.
4th Fl-Ste 450
| Size | 2,000-7,124 SF |
| Space Use | Office/Medical |
| Condition | Partial Build-Out |
| Available | Now |
Corner office with saw-tooth window line. 4 offices and open work area.
PROPERTY TAXES
| Parcel Number | 03-35-200-060-0000 | Improvements Assessment | £962,923 |
| Land Assessment | £412,164 | Total Assessment | £1,375,087 |
PROPERTY TAXES
Presented by

Kensington Corporate Center | 1660 Feehanville Dr
Hmm, there seems to have been an error sending your message. Please try again.
Thanks! Your message was sent.





