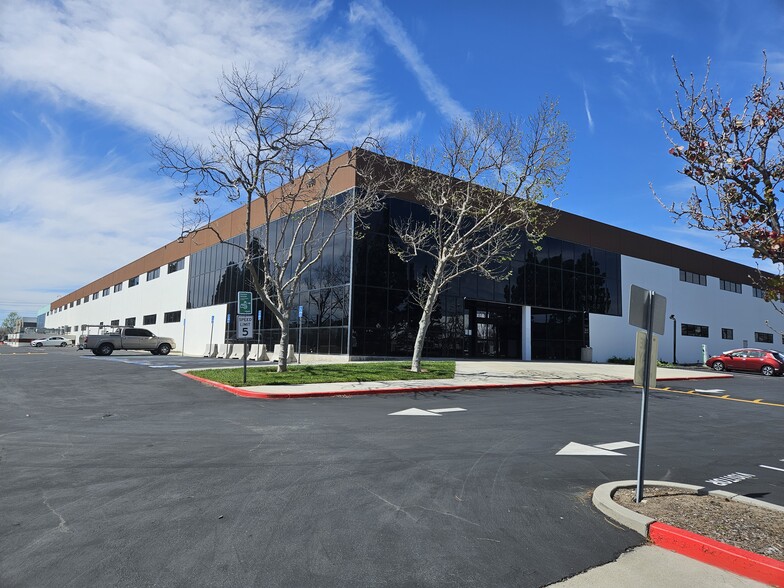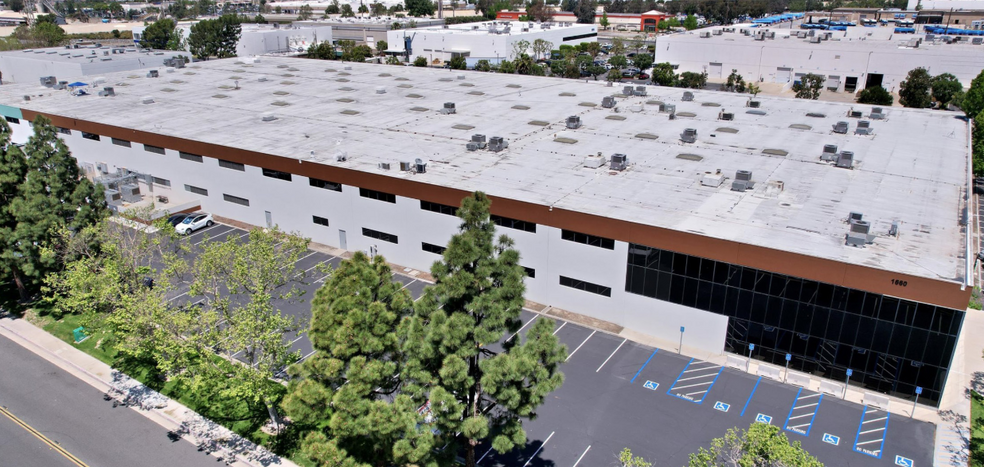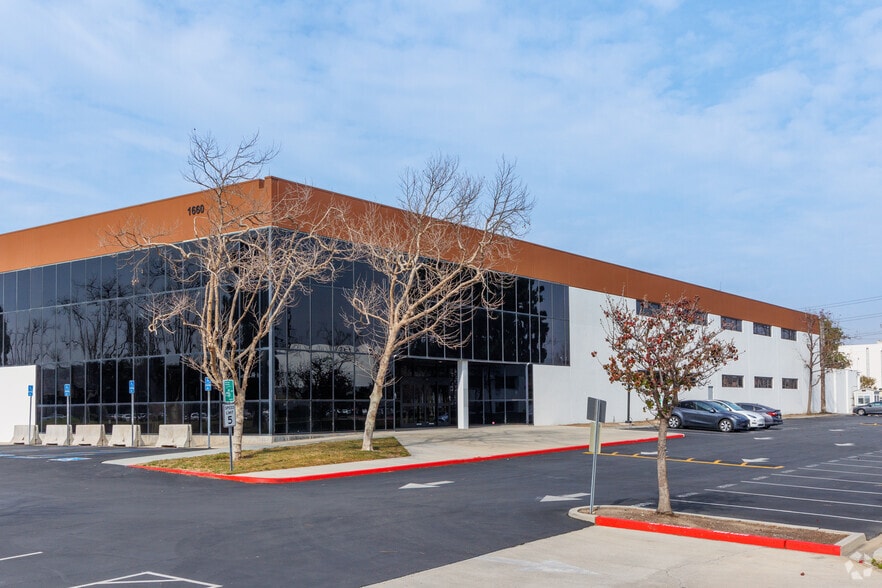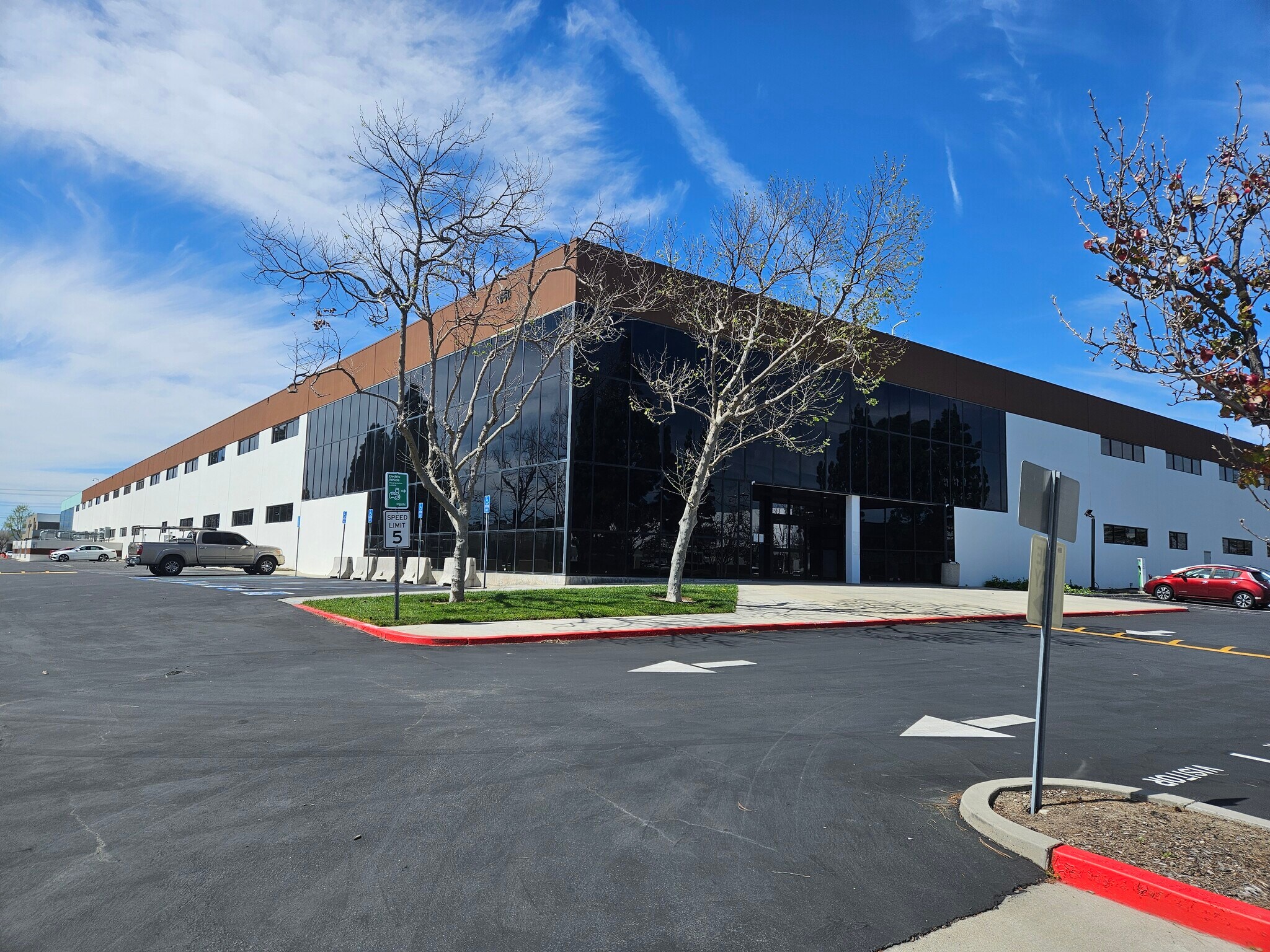Your email has been sent.
HIGHLIGHTS
- Major Power Available
FEATURES
ALL AVAILABLE SPACES(2)
Display Rent as
- SPACE
- SIZE
- TERM
- RATE
- USE
- CONDITION
- AVAILABLE
Ground Floor ±52,935 SF, 12’-14’ Clearance, Dock High Loading - Two (2) -12’X10’, Ground Level Loading - Two (2) -12’X12’, Heavy Power - 2,000 Amp, 480 Volt, 3 Phase, Second Floor - ±79,800 SF, 12’-15’ Clearance, ±32,600 SF Warehouse/Manufacturing Space, Access via a Freight Elevator (6,000 Pound Capacity), Second Floor can be Serviced via a Forklift, 4” Concrete Slab on 2nd Floor. 47,200 Sf of office can demo to suit Verify all details 30’ Clearance in WH Possible *** 52,935 SF price TBD 94,400 SF price $1.15 NNN 132,735 SF price $1.15 NNN
- Includes 2,500 sq ft of dedicated office space
- Can be combined with additional space(s) for up to 132,735 sq ft of adjacent space
- 2 Level Access Doors
- 2 Loading Docks
Ground Floor ±52,935 SF, 12’-14’ Clearance, Dock High Loading - Two (2) -12’X10’, Ground Level Loading - Two (2) -12’X12’, Heavy Power - 2,000 Amp, 480 Volt, 3 Phase, Second Floor - ±79,800 SF, 12’-15’ Clearance, ±32,600 SF Warehouse/Manufacturing Space, Access via a Freight Elevator (6,000 Pound Capacity), Second Floor can be Serviced via a Forklift, 4” Concrete Slab on 2nd Floor. 47,200 Sf of office can demo to suit Verify all details 30’ Clearance in WH Possible 52,935 SF price TBD 94,400 SF price $1.15 NNN 132,735 SF price $1.15 NNN
- Lease rate does not include utilities, property expenses or building services
- 1 Level Access Door
- Includes 47,200 sq ft of dedicated office space
- Can be combined with additional space(s) for up to 132,735 sq ft of adjacent space
| Space | Size | Term | Rate | Space Use | Condition | Available |
| 1st Floor | 52,935 sq ft | Negotiable | Upon Application Upon Application Upon Application Upon Application | Industrial | Full Fit-Out | Now |
| 2nd Floor | 79,800 sq ft | Negotiable | £10.28 /sq ft pa £0.86 /sq ft pcm £820,215 pa £68,351 pcm | Industrial | Full Fit-Out | Now |
1st Floor
| Size |
| 52,935 sq ft |
| Term |
| Negotiable |
| Rate |
| Upon Application Upon Application Upon Application Upon Application |
| Space Use |
| Industrial |
| Condition |
| Full Fit-Out |
| Available |
| Now |
2nd Floor
| Size |
| 79,800 sq ft |
| Term |
| Negotiable |
| Rate |
| £10.28 /sq ft pa £0.86 /sq ft pcm £820,215 pa £68,351 pcm |
| Space Use |
| Industrial |
| Condition |
| Full Fit-Out |
| Available |
| Now |
1st Floor
| Size | 52,935 sq ft |
| Term | Negotiable |
| Rate | Upon Application |
| Space Use | Industrial |
| Condition | Full Fit-Out |
| Available | Now |
Ground Floor ±52,935 SF, 12’-14’ Clearance, Dock High Loading - Two (2) -12’X10’, Ground Level Loading - Two (2) -12’X12’, Heavy Power - 2,000 Amp, 480 Volt, 3 Phase, Second Floor - ±79,800 SF, 12’-15’ Clearance, ±32,600 SF Warehouse/Manufacturing Space, Access via a Freight Elevator (6,000 Pound Capacity), Second Floor can be Serviced via a Forklift, 4” Concrete Slab on 2nd Floor. 47,200 Sf of office can demo to suit Verify all details 30’ Clearance in WH Possible *** 52,935 SF price TBD 94,400 SF price $1.15 NNN 132,735 SF price $1.15 NNN
- Includes 2,500 sq ft of dedicated office space
- 2 Level Access Doors
- Can be combined with additional space(s) for up to 132,735 sq ft of adjacent space
- 2 Loading Docks
2nd Floor
| Size | 79,800 sq ft |
| Term | Negotiable |
| Rate | £10.28 /sq ft pa |
| Space Use | Industrial |
| Condition | Full Fit-Out |
| Available | Now |
Ground Floor ±52,935 SF, 12’-14’ Clearance, Dock High Loading - Two (2) -12’X10’, Ground Level Loading - Two (2) -12’X12’, Heavy Power - 2,000 Amp, 480 Volt, 3 Phase, Second Floor - ±79,800 SF, 12’-15’ Clearance, ±32,600 SF Warehouse/Manufacturing Space, Access via a Freight Elevator (6,000 Pound Capacity), Second Floor can be Serviced via a Forklift, 4” Concrete Slab on 2nd Floor. 47,200 Sf of office can demo to suit Verify all details 30’ Clearance in WH Possible 52,935 SF price TBD 94,400 SF price $1.15 NNN 132,735 SF price $1.15 NNN
- Lease rate does not include utilities, property expenses or building services
- Includes 47,200 sq ft of dedicated office space
- 1 Level Access Door
- Can be combined with additional space(s) for up to 132,735 sq ft of adjacent space
PROPERTY OVERVIEW
Total Building Size ±235,084 SF Divisible to 52,935 SF- Flexible Lease Terms Can create 30' Clear Warehouse Space- Lease Rate TBD » Close proximity to 405 Freeway 4,000 AMPS/ 480 Volt Heavy Power » 2 EV Charging Stations » Fenced Concrete Gated Yard/ 24 HR security guard » 417 Total Parking Stalls 14'-15' Warehouse Clearance » Sprinklered » Manuf/High Bay .32/2,000 » Manuf/Storage .27/2,000 » Manufacturing .21/1,500 » Skylights » Located in the South Coast Metro Area
WAREHOUSE FACILITY FACTS
Presented by

1660 Scenic Ave
Hmm, there seems to have been an error sending your message. Please try again.
Thanks! Your message was sent.





