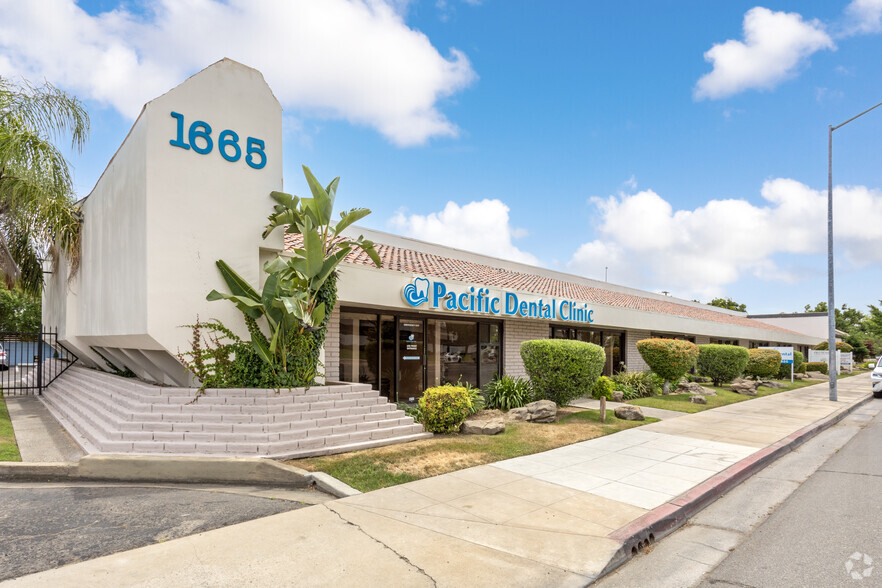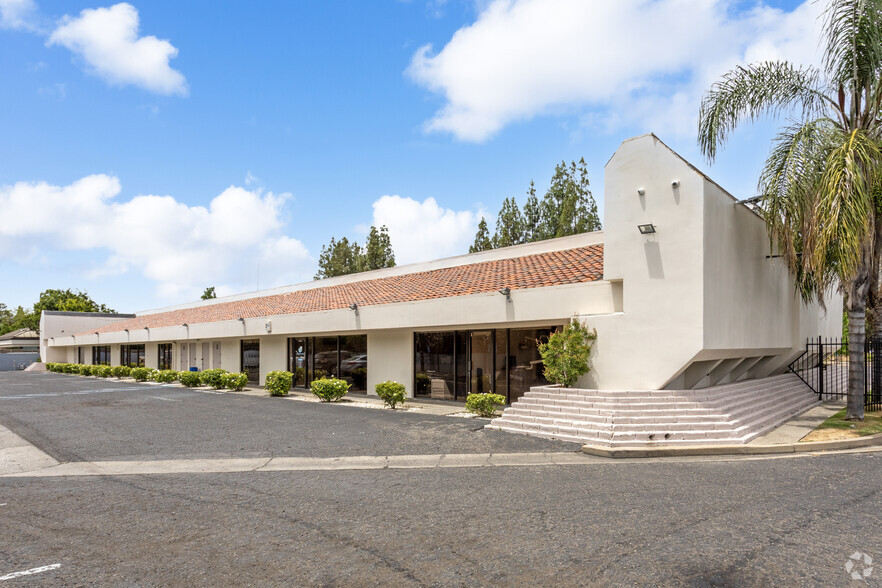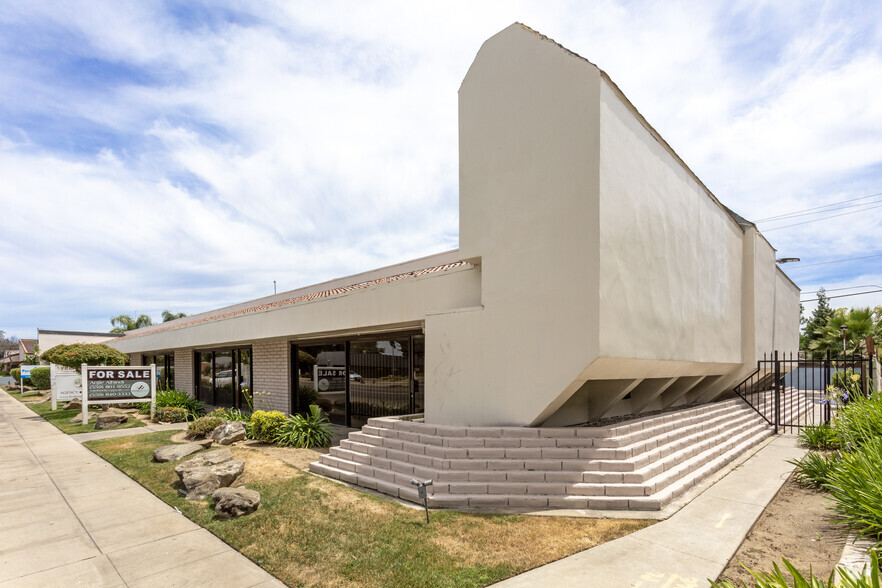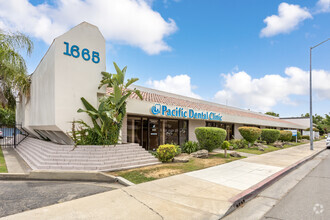
This feature is unavailable at the moment.
We apologize, but the feature you are trying to access is currently unavailable. We are aware of this issue and our team is working hard to resolve the matter.
Please check back in a few minutes. We apologize for the inconvenience.
- LoopNet Team
thank you

Your email has been sent!

1665 W Shaw Ave
9,264 SF 59% Leased Office Building Fresno, CA 93711 £1,804,143 (£195/SF)




Investment Highlights
- Prime location with high visibility and can easily be converted to a medical building.
- Owner has a 10 year lease with option for more years.
- All suites are large and have an open floorpan and remodeled within the past couple years.
Executive Summary
Data Room Click Here to Access
Financial Summary (Actual - 2023) Click Here to Access |
Annual | Annual Per SF |
|---|---|---|
| Gross Rental Income |
$99,999

|
$9.99

|
| Other Income |
-

|
-

|
| Vacancy Loss |
-

|
-

|
| Effective Gross Income |
$99,999

|
$9.99

|
| Net Operating Income |
-

|
-

|
Financial Summary (Actual - 2023) Click Here to Access
| Gross Rental Income | |
|---|---|
| Annual | $99,999 |
| Annual Per SF | $9.99 |
| Other Income | |
|---|---|
| Annual | - |
| Annual Per SF | - |
| Vacancy Loss | |
|---|---|
| Annual | - |
| Annual Per SF | - |
| Effective Gross Income | |
|---|---|
| Annual | $99,999 |
| Annual Per SF | $9.99 |
| Net Operating Income | |
|---|---|
| Annual | - |
| Annual Per SF | - |
Property Facts
Amenities
- 24 Hour Access
- Signage
- High Ceilings
- Natural Light
MAJOR TENANTS Click Here to Access
- Tenant
- Industry
- SF OCCUPIED
- RENT/SF
- Lease Type
- Lease End
- Pacific Dental
- Health Care and Social Assistance
-
99,999 SF

-
$9.99

-
Lorem Ipsum

-
Jan 0000

| Tenant | Industry | SF OCCUPIED | RENT/SF | Lease Type | Lease End | |
| Pacific Dental | Health Care and Social Assistance | 99,999 SF | $9.99 | Lorem Ipsum | Jan 0000 |
Space Availability
- Space
- Size
- Space Use
- Condition
- Available
Discover your next workspace! Our newly available office features an open floorplan perfect fostering collaboration and creativity. With ample natural light, this space offers flexibility to design your ideal work environment.
This large, versatile suite offers an open floor plan perfect for hosting classes, workshops, or telemarketing operations. Positioned in a bustling commercial area, it’s the ideal environment to grow and succeed. Open floor plan designed for flexibility, allowing you to configure the space for classrooms, training sessions, or telemarketing setups. Accommodates large groups, with plenty of room for desks, workstations, or seating arrangements.
| Space | Size | Space Use | Condition | Available |
| 1st Fl-Ste 105 | 1,796 SF | Office | Full Build-Out | Now |
| 1st Fl-Ste 106 | 1,986 SF | Office | Full Build-Out | Now |
1st Fl-Ste 105
| Size |
| 1,796 SF |
| Space Use |
| Office |
| Condition |
| Full Build-Out |
| Available |
| Now |
1st Fl-Ste 106
| Size |
| 1,986 SF |
| Space Use |
| Office |
| Condition |
| Full Build-Out |
| Available |
| Now |
1st Fl-Ste 105
| Size | 1,796 SF |
| Space Use | Office |
| Condition | Full Build-Out |
| Available | Now |
Discover your next workspace! Our newly available office features an open floorplan perfect fostering collaboration and creativity. With ample natural light, this space offers flexibility to design your ideal work environment.
1st Fl-Ste 106
| Size | 1,986 SF |
| Space Use | Office |
| Condition | Full Build-Out |
| Available | Now |
This large, versatile suite offers an open floor plan perfect for hosting classes, workshops, or telemarketing operations. Positioned in a bustling commercial area, it’s the ideal environment to grow and succeed. Open floor plan designed for flexibility, allowing you to configure the space for classrooms, training sessions, or telemarketing setups. Accommodates large groups, with plenty of room for desks, workstations, or seating arrangements.
DEMOGRAPHICS
Demographics
PROPERTY TAXES
| Parcel Number | 425-022-15 | Improvements Assessment | £948,238 |
| Land Assessment | £288,593 | Total Assessment | £1,236,831 |
PROPERTY TAXES
Presented by

1665 W Shaw Ave
Hmm, there seems to have been an error sending your message. Please try again.
Thanks! Your message was sent.






