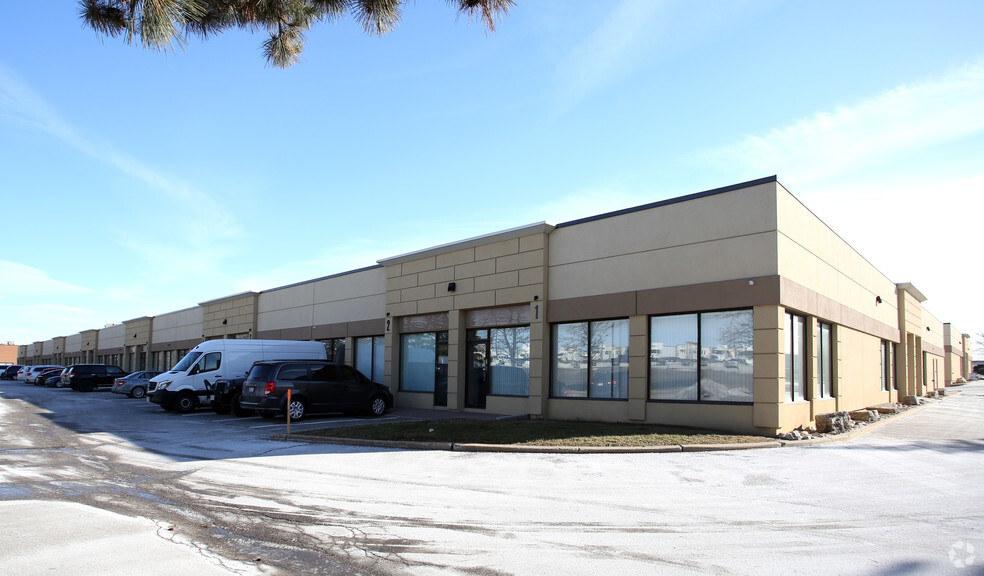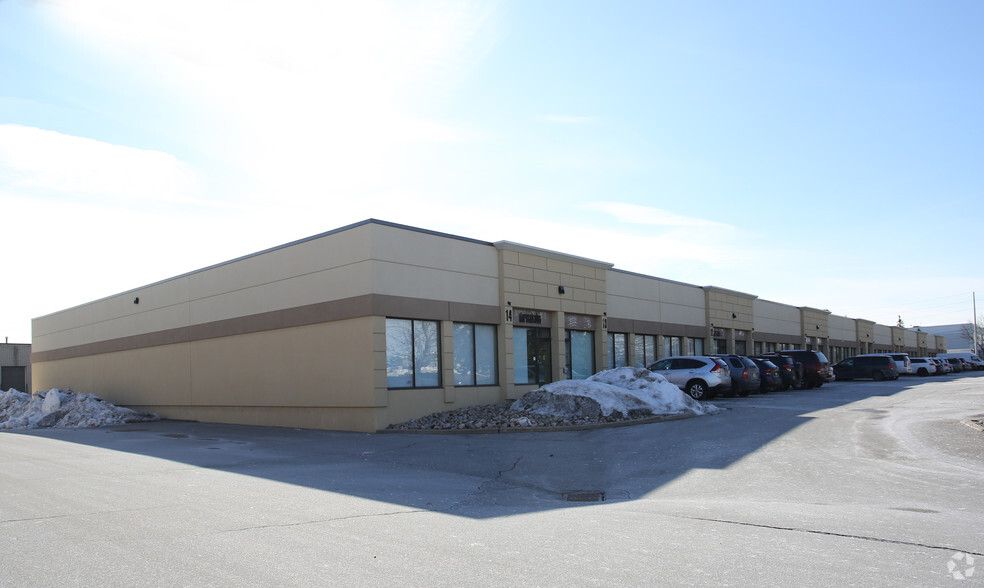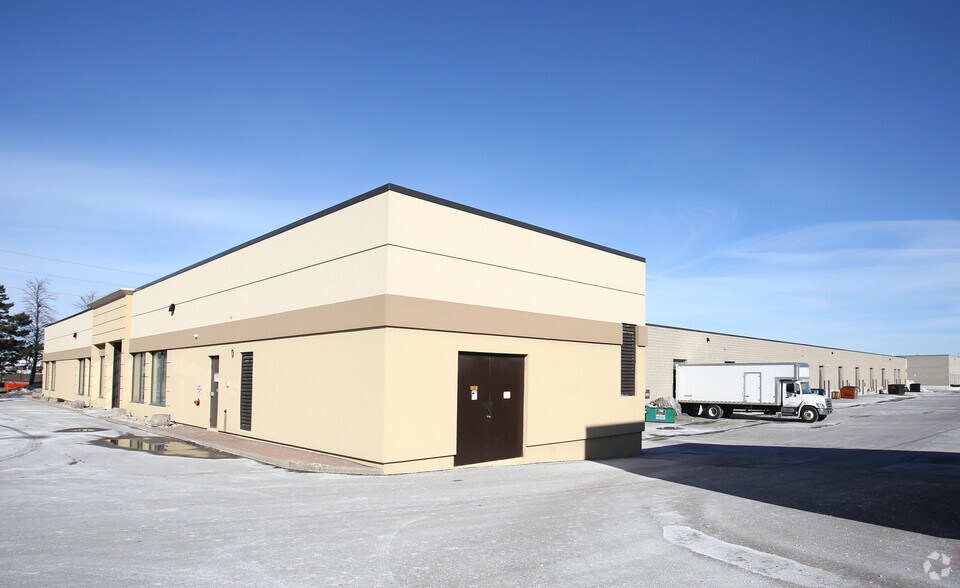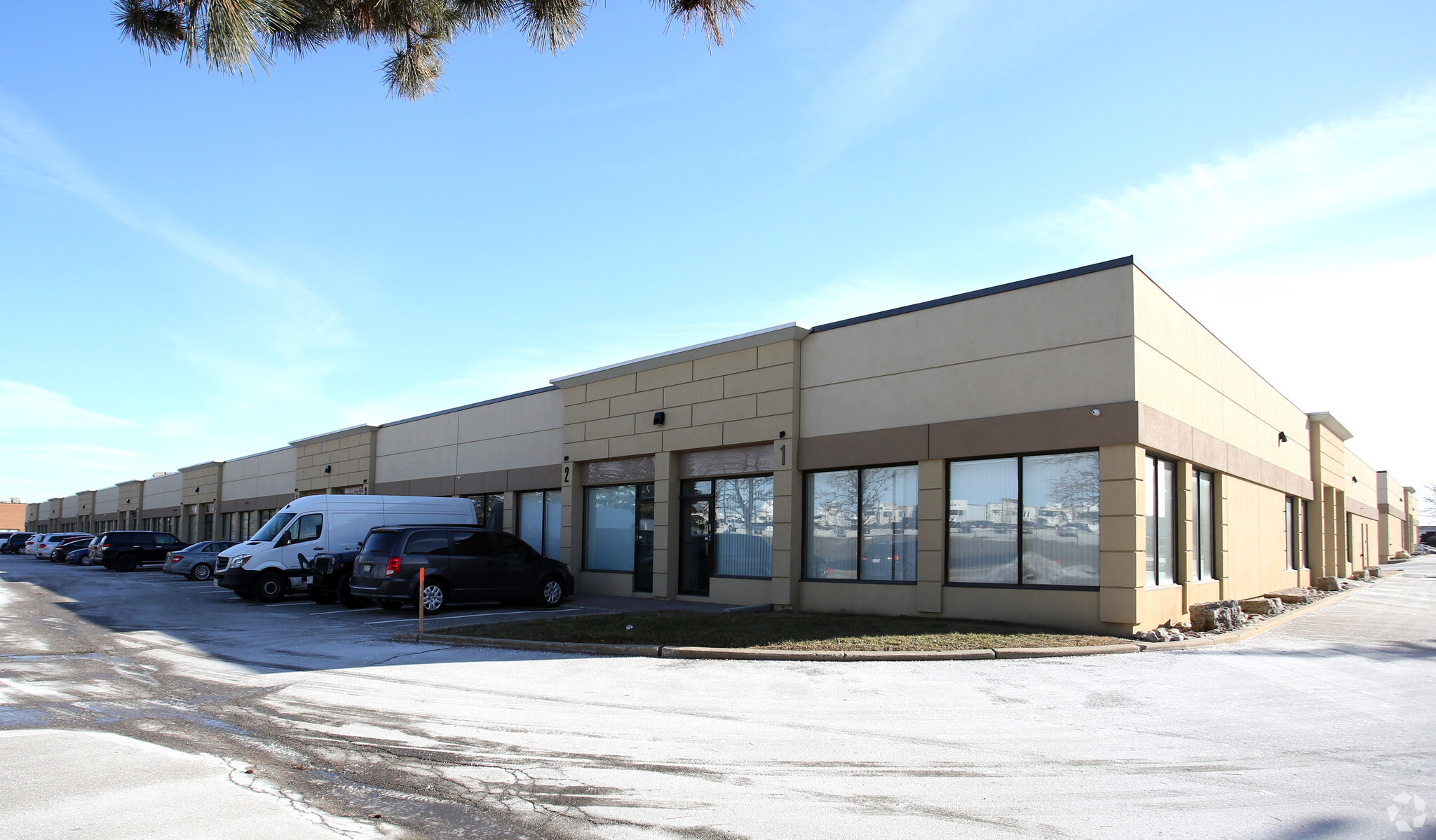1680 Courtneypark Dr E 10,840 - 21,763 SF of Space Available in Mississauga, ON L5T 1R4



HIGHLIGHTS
- Steps away from public transit
- Close proximity to Toronto Pearson International Airport
- Nearby access to HWY 401, 407, and 410
FEATURES
ALL AVAILABLE SPACES(2)
Display Rent as
- SPACE
- SIZE
- TERM
- RENT
- SPACE USE
- CONDITION
- AVAILABLE
Prime Opportunity for your Business! Featuring 3 truck-level doors, perfect office-to-industrial ratio, its designed to optimize efficiency for any business. Don't miss this incredible opportunity to elevate your operations. TMI at DBP has a provision for the repair, maintenance, and replacement of Roof Top HVAC recovery included in the quoted rate.
- Lease rate does not include utilities, property expenses or building services
- Central Air Conditioning
- Exceptionally designed space
- 3 Loading Docks
- 3 truck-level doors
- Signage available with unit
Exceptional Opportunity on Courtney Park Drive! This clean and well-maintained unit offers fantastic exposure in a prime location. With an ideal office-to-industrial space ratio, businesses can maximize efficiency both in the front and back of the unit. Featuring 3 truck-level doors and 53' trailer access, its perfect for streamlined operations and shipping. A must-see for any thriving business! Uses not permitted: children's indoor playground, athletic/recreational uses, community centre, banquet hall, food uses, daycare, pet daycare, school, after-school tutoring/educational program, retail, restaurant/cafe, grocery, automotive.
- Lease rate does not include utilities, property expenses or building services
- Central Air Conditioning
- Clean and well-maintained space
- 3 Loading Docks
- 3 truck-level doors
- Ideal office to industrial space ratio
| Space | Size | Term | Rent | Space Use | Condition | Available |
| 1st Floor - 5-7 | 10,923 SF | 1-10 Years | £9.64 /SF/PA | Light Industrial | - | Now |
| 1st Floor - 9-11 | 10,840 SF | 1-10 Years | £9.64 /SF/PA | Industrial | Partial Build-Out | Now |
1st Floor - 5-7
| Size |
| 10,923 SF |
| Term |
| 1-10 Years |
| Rent |
| £9.64 /SF/PA |
| Space Use |
| Light Industrial |
| Condition |
| - |
| Available |
| Now |
1st Floor - 9-11
| Size |
| 10,840 SF |
| Term |
| 1-10 Years |
| Rent |
| £9.64 /SF/PA |
| Space Use |
| Industrial |
| Condition |
| Partial Build-Out |
| Available |
| Now |
PROPERTY OVERVIEW
Located in a highly visible and sought-after area, this property offers great exposure to drive traffic and success.
PROPERTY FACTS
SELECT TENANTS
- FLOOR
- TENANT NAME
- INDUSTRY
- 1st
- Apec Leasing
- Finance and Insurance
- 1st
- B-town Carrier
- Transportation and Warehousing
- 1st
- Crescent Industries Ltd.
- Service type
- 1st
- mwshvac
- Wholesaler
- 1st
- Office Tech
- -
- 1st
- Printer Repair Hub
- -
- 1st
- Toner Express Inc
- Retailer
- 1st
- Wuxly
- Retailer





