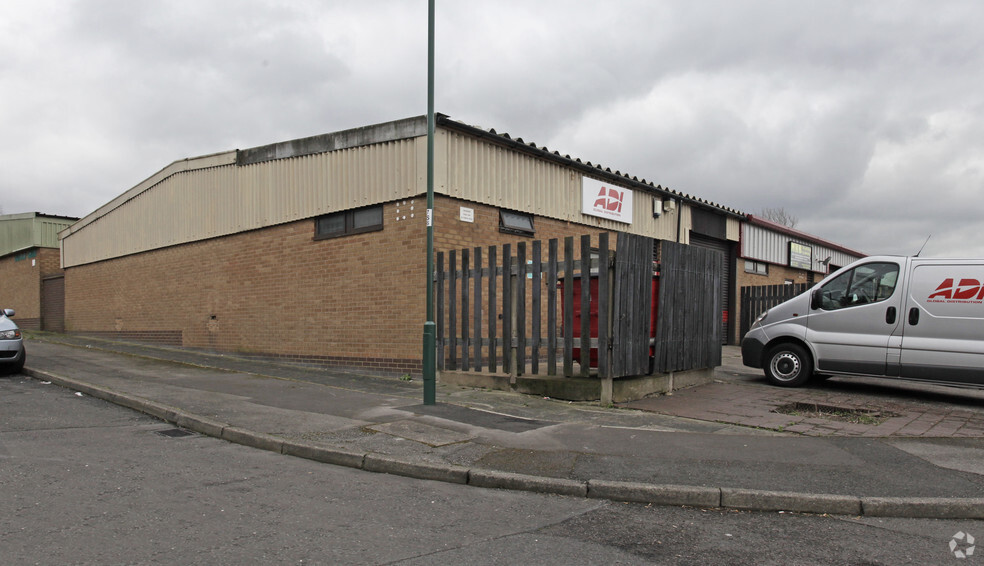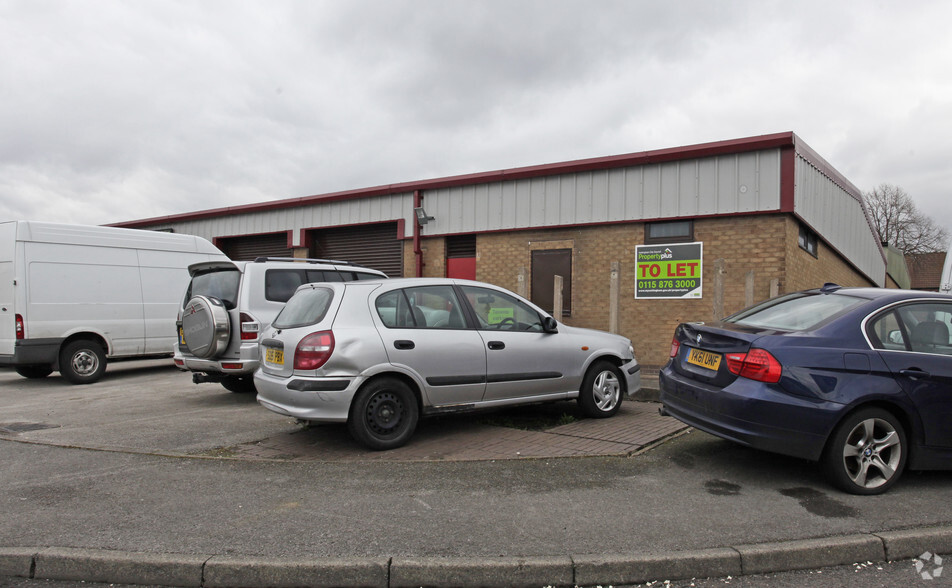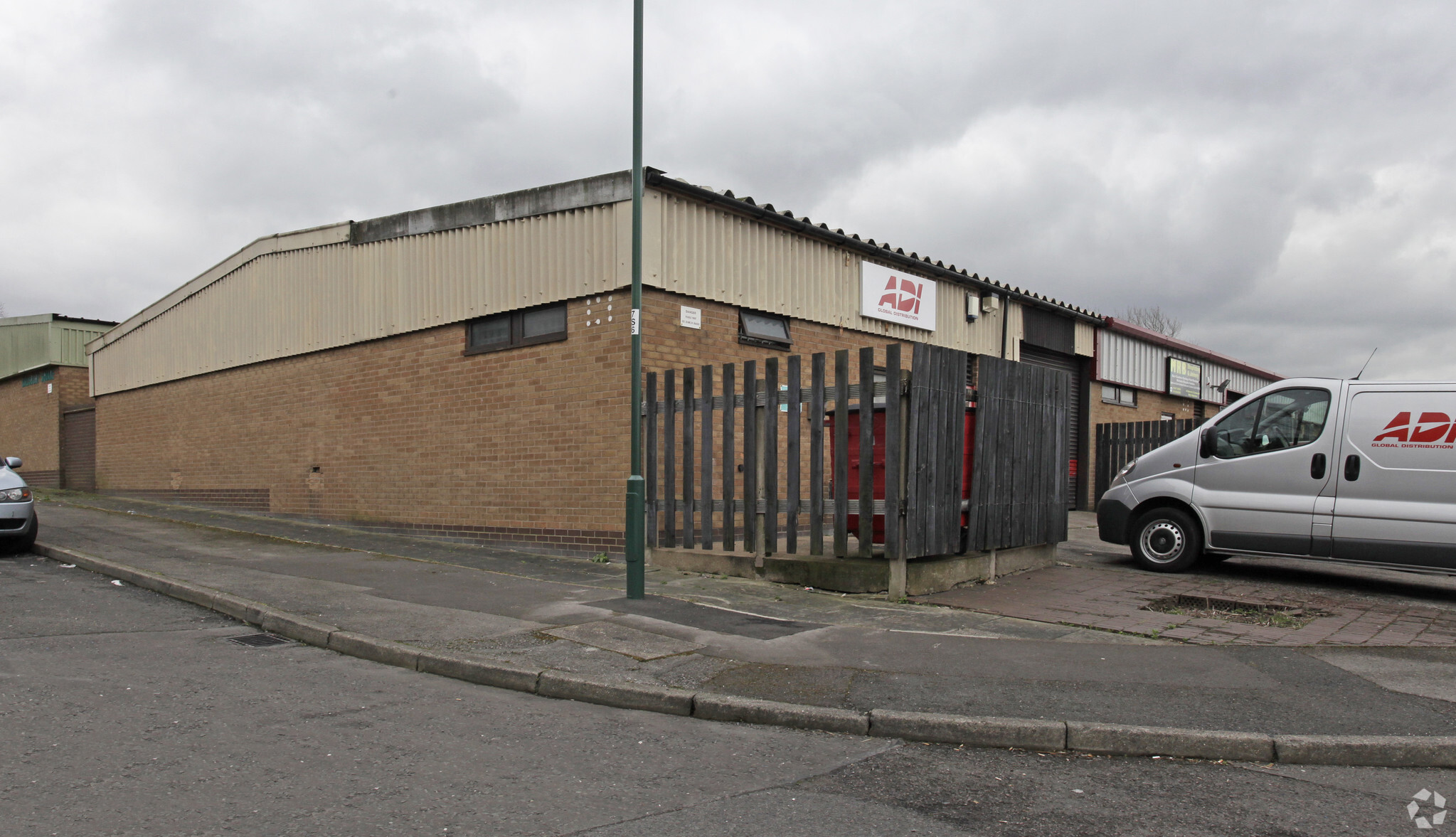17-19 Salisbury Sq 1,880 SF of Industrial Space Available in Nottingham NG7 2AB


HIGHLIGHTS
- Good road communications
- Ample parking space
- Frontage to the south side of the A6005 Derby Road
FEATURES
ALL AVAILABLE SPACE(1)
Display Rent as
- SPACE
- SIZE
- TERM
- RENT
- SPACE USE
- CONDITION
- AVAILABLE
The accommodation provides predominantly open-plan warehouse/workshop area with an ancillary office and W/C facilities. The unit is accessed via a manually operated roller shutter door, with a separate pedestrian access door to the side.The internal specification includes a concrete floor, LED strip lighting, and an eaves height of 3M suitable for a variety of light industrial, trade counter, or storage uses.
- Use Class: B2
- Recessed Lighting
- Common Parts WC Facilities
- Eaves height of 3M
- Secure Storage
- Automatic Blinds
- LED strip lighting
- Separate pedestrian access door
| Space | Size | Term | Rent | Space Use | Condition | Available |
| Ground - Unit 19 | 1,880 SF | Negotiable | £11.96 /SF/PA | Industrial | Partial Build-Out | Now |
Ground - Unit 19
| Size |
| 1,880 SF |
| Term |
| Negotiable |
| Rent |
| £11.96 /SF/PA |
| Space Use |
| Industrial |
| Condition |
| Partial Build-Out |
| Available |
| Now |
PROPERTY OVERVIEW
The subject property comprises end-terrace industrial/warehouse units of steel construction with part brick and part metal clad elevations beneath a pitched roof. The unit is part of a larger estate of similar units, benefitting from a prominent corner position within the development. The subject property is situated within Salisbury Square in Lenton, Nottingham, with a frontage facing the square. The surrounding area comprises a mix of retail, commercial, and residential properties.
SERVICE FACILITY FACTS
SELECT TENANTS
- FLOOR
- TENANT NAME
- GRND
- A D I Global








