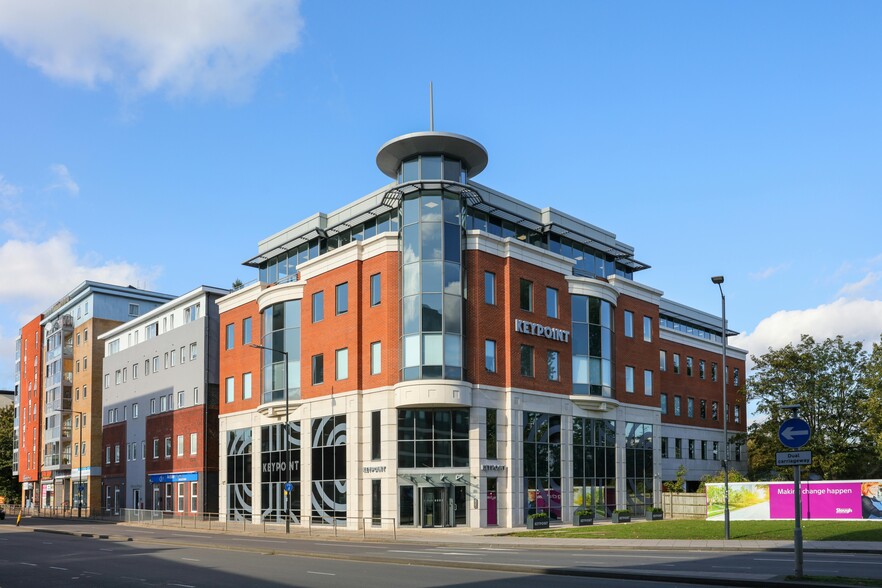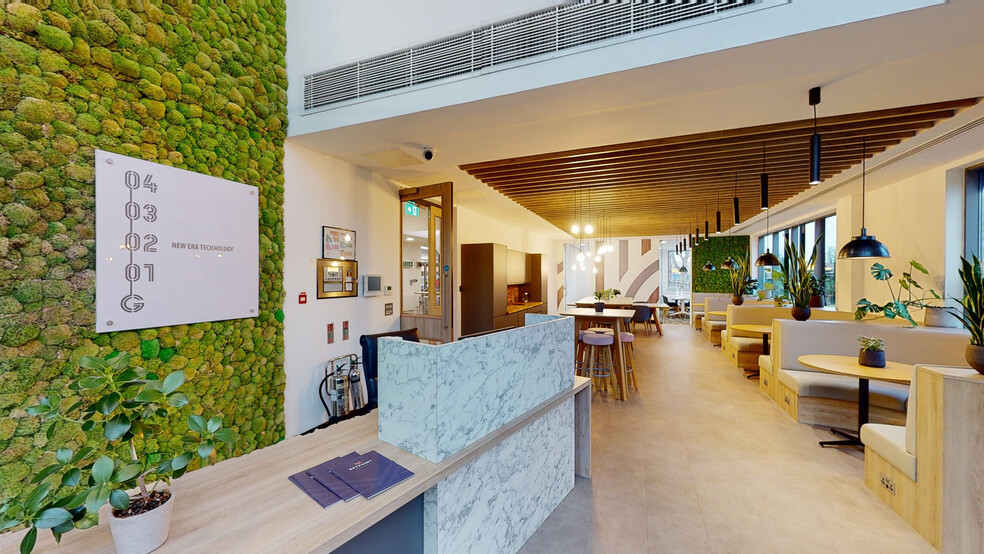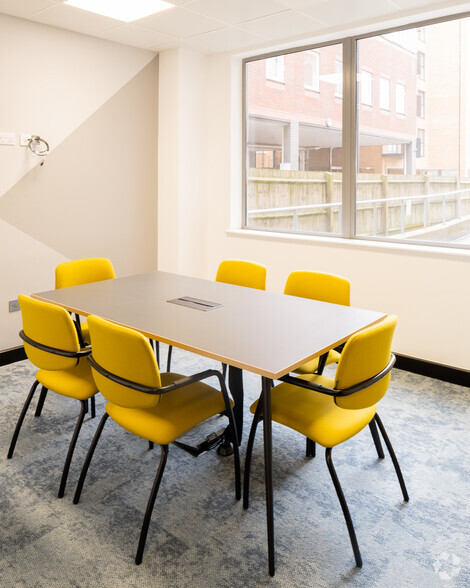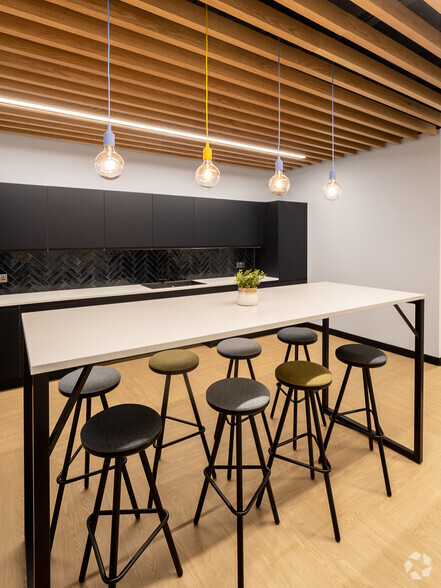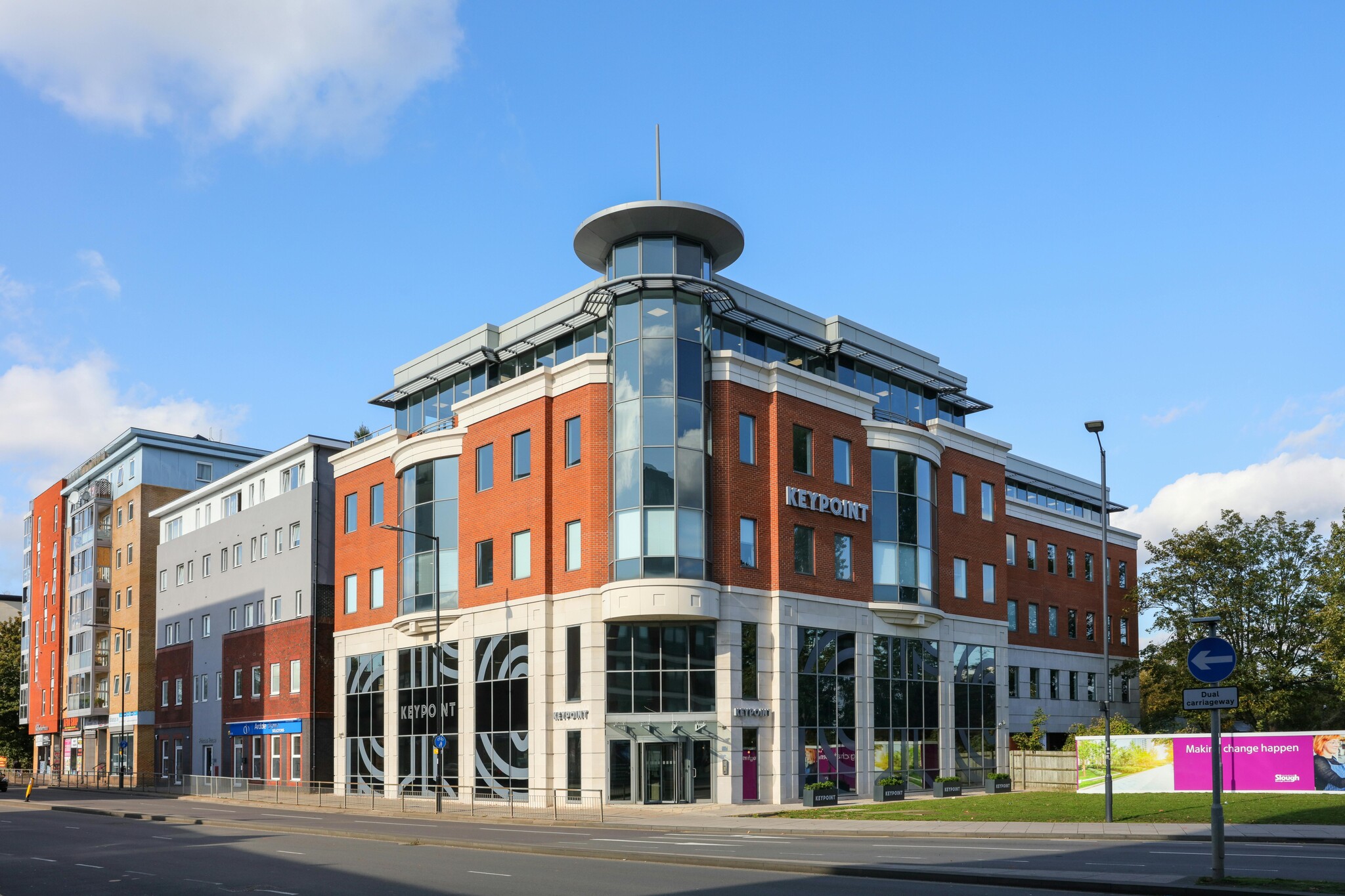HIGHLIGHTS
- Keypoint is a striking, high quality and prominent office in Slough, located close to town centre amenities and transport links.
- Discover 4 striking, first-class turn-key offices within the building benefitting from meeting rooms, phones booths, breakout areas and hot desking.
- For those travelling by car, there is ample car parking on site for occupiers and visitors alike alongside excellent road access links.
- Offering flexible workspaces from 100 to 30,000 sq ft to suit a wide range of business types from start-ups and SME’s to larger corporations.
- Occupies of this prestigious business centre benefit from access to a corporate, contemporary business lounge, collaboration space and a coffee pod.
- Slough Train Station is just a 7-minute walk away offering links to London Paddington in 16 minutes with access to the Elizabeth Line(Central London).
ALL AVAILABLE SPACES(9)
Display Rent as
- SPACE
- SIZE
- TERM
- RENT
- SPACE USE
- CONDITION
- AVAILABLE
This turn-key office suite of 1,849 sq ft comprises of 20 desks, 2 meeting rooms, 1 hot-desk area, a furniture booth, a welcome area, a tea point/breakout area and a print area with comms storage.
- Use Class: E
- Mostly Open Floor Plan Layout
- 20 Workstations
- Can be combined with additional space(s) for up to 16,404 SF of adjacent space
- Kitchen
- Fully furnished work-ready space
- Turn-Key office solution
- Instant fibre connectivity
- Fully Built-Out as Standard Office
- Partitioned Offices
- Space is in Excellent Condition
- Reception Area
- Print/Copy Room
- Dedicated meeting rooms with wi-fi
- Contemporary business lounge
- 4 car parking spaces included
This turn-key office suite of 1,984 sq ft comprises of 20 desks, 1 meeting room, 2 phone rooms, 1 hot-desking area, a welcome area, a tea point/breakout area and a print/comms room.
- Use Class: E
- Mostly Open Floor Plan Layout
- 20 Workstations
- Can be combined with additional space(s) for up to 16,404 SF of adjacent space
- Kitchen
- Fully furnished work-ready space
- Turn-Key office solution
- Instant fibre connectivity
- Fully Built-Out as Standard Office
- Partitioned Offices
- Space is in Excellent Condition
- Reception Area
- Print/Copy Room
- Dedicated meeting rooms with wi-fi
- Contemporary business lounge
- 4 car parking spaces included
This turn-key office suite of 1,203 sq ft comprises of 18 desks, 1 meeting room. 2 phone rooms, a small welcome area with banquette seating and a print/comms room.
- Use Class: E
- Mostly Open Floor Plan Layout
- 18 Workstations
- Can be combined with additional space(s) for up to 16,404 SF of adjacent space
- Kitchen
- Fully furnished work-ready space
- Turn-Key office solution
- Instant fibre connectivity
- Fully Built-Out as Standard Office
- Partitioned Offices
- Space is in Excellent Condition
- Reception Area
- Print/Copy Room
- Dedicated meeting rooms with wi-fi
- Contemporary business lounge
- 3 car parking spaces included
This turn-key office suite of 4,027 sq ft comprises of 48 desks, 3 meeting rooms, 1 office room/optional 4th meeting room, an informal booth, 2 phone booths, 12 hot desks (or breakout area), a tea point/breakout area, a comms/storage room and a print station.
- Use Class: E
- Mostly Open Floor Plan Layout
- 48 Workstations
- Can be combined with additional space(s) for up to 16,404 SF of adjacent space
- Kitchen
- Fully furnished work-ready space
- Turn-Key office solution
- Instant fibre connectivity
- Fully Built-Out as Standard Office
- Partitioned Offices
- Space is in Excellent Condition
- Reception Area
- Print/Copy Room
- Dedicated meeting rooms with wi-fi
- Contemporary business lounge
- 9 car parking spaces included
This space comprises a 7,341 sq ft fully open plan office space with a kitchen and bathrooms. The space will shortly be split into smaller suites, but can be left open-plan if preferred.
- Use Class: E
- Mostly Open Floor Plan Layout
- Space is in Excellent Condition
- Kitchen
- Fully furnished work-ready space
- Coffee Pod
- Instant fibre connectivity
- Fully Built-Out as Standard Office
- 147 Workstations
- Can be combined with additional space(s) for up to 16,404 SF of adjacent space
- Private Restrooms
- Dedicated meeting rooms with wi-fi
- Contemporary business lounge
- 16 car parking spaces included
- Use Class: E
- 13 Workstations
Designed for dual occupancy - private office space. Fully Furnished.
- Use Class: E
- Use Class: E
- Use Class: E
| Space | Size | Term | Rent | Space Use | Condition | Available |
| Ground, Ste Turn-Key A | 1,849 SF | Negotiable | £31.00 /SF/PA | Office | Full Build-Out | Now |
| 1st Floor, Ste Turn-Key A | 1,984 SF | Negotiable | £31.00 /SF/PA | Office | Full Build-Out | Now |
| 1st Floor, Ste Turn-Key B | 1,203 SF | Negotiable | £31.00 /SF/PA | Office | Full Build-Out | Now |
| 1st Floor, Ste Turn-Key C | 4,027 SF | Negotiable | £31.00 /SF/PA | Office | Full Build-Out | Now |
| 3rd Floor | 7,341 SF | Negotiable | £31.00 /SF/PA | Office | Full Build-Out | Now |
| 3rd Floor, Ste Office 3.1 | 700 SF | Negotiable | £31.00 /SF/PA | Office | - | Now |
| 3rd Floor, Ste Pod 4 | 150 SF | Negotiable | £31.00 /SF/PA | Office | - | Now |
| 4th Floor, Ste 4.6 | 500 SF | Negotiable | £31.00 /SF/PA | Office | - | Now |
| 4th Floor, Ste 4.8 | 1,100 SF | Negotiable | £31.00 /SF/PA | Office | - | Now |
Ground, Ste Turn-Key A
| Size |
| 1,849 SF |
| Term |
| Negotiable |
| Rent |
| £31.00 /SF/PA |
| Space Use |
| Office |
| Condition |
| Full Build-Out |
| Available |
| Now |
1st Floor, Ste Turn-Key A
| Size |
| 1,984 SF |
| Term |
| Negotiable |
| Rent |
| £31.00 /SF/PA |
| Space Use |
| Office |
| Condition |
| Full Build-Out |
| Available |
| Now |
1st Floor, Ste Turn-Key B
| Size |
| 1,203 SF |
| Term |
| Negotiable |
| Rent |
| £31.00 /SF/PA |
| Space Use |
| Office |
| Condition |
| Full Build-Out |
| Available |
| Now |
1st Floor, Ste Turn-Key C
| Size |
| 4,027 SF |
| Term |
| Negotiable |
| Rent |
| £31.00 /SF/PA |
| Space Use |
| Office |
| Condition |
| Full Build-Out |
| Available |
| Now |
3rd Floor
| Size |
| 7,341 SF |
| Term |
| Negotiable |
| Rent |
| £31.00 /SF/PA |
| Space Use |
| Office |
| Condition |
| Full Build-Out |
| Available |
| Now |
3rd Floor, Ste Office 3.1
| Size |
| 700 SF |
| Term |
| Negotiable |
| Rent |
| £31.00 /SF/PA |
| Space Use |
| Office |
| Condition |
| - |
| Available |
| Now |
3rd Floor, Ste Pod 4
| Size |
| 150 SF |
| Term |
| Negotiable |
| Rent |
| £31.00 /SF/PA |
| Space Use |
| Office |
| Condition |
| - |
| Available |
| Now |
4th Floor, Ste 4.6
| Size |
| 500 SF |
| Term |
| Negotiable |
| Rent |
| £31.00 /SF/PA |
| Space Use |
| Office |
| Condition |
| - |
| Available |
| Now |
4th Floor, Ste 4.8
| Size |
| 1,100 SF |
| Term |
| Negotiable |
| Rent |
| £31.00 /SF/PA |
| Space Use |
| Office |
| Condition |
| - |
| Available |
| Now |
PROPERTY OVERVIEW
Key Point has benefited from a £3m refurbishment which has now firmly established it as one of the leading contemporary office environments in the Thames Valley area. No detail has been left untouched with all suites benefitting from stunning breakout and collaboration spaces, meeting rooms, on-site car parking, shower facilities, secure cycle stores, and wireless Gigabyte internet throughout. Our available suites range from private one-person studios to fully fitted 100-person spaces and viewing is strongly recommended. Prominently located on the main High Street, and a 5-minute stroll from Slough Station and its superfast Elizabeth Line connection to Central London (journey time 15 mins). Unrivalled public transport connections are complimented by a large secure car park, with the M4 and M25 in close proximity and Heathrow Airport just a 20-minute drive away.
- 24 Hour Access
- Controlled Access
- Concierge
- Conferencing Facility
- Property Manager on Site
- Raised Floor
- Security System
- Kitchen
- EPC - B
- Reception
- Bicycle Storage
- Central Heating
- DDA Compliant
- Demised WC facilities
- Fully Carpeted
- High Ceilings
- Lift Access
- Natural Light
- Open-Plan
- Partitioned Offices
- Plug & Play
- Shower Facilities
- Wi-Fi
- Wooden Floors
- Air Conditioning
PROPERTY FACTS
MARKETING BROCHURE
LEASING TEAMS
LEASING TEAMS
Paul Fitzsimmons,
Head of Commercial

Andrew Baillie,
Associate

A key part of his role is negotiating on behalf of clients, something that he finds particularly satisfying as this is where Andy feels he creates value for clients.
Guy Parkes, Partner
Guy has advised in all sectors including specifically Hotel & leisure, retail and logistics whilst at Booker PLC before moving onto Office and Industrial disposals and acquisitions at JLL where he was EMEA Director responsible for the Western Corridor region. Has transacted on individual landmark instructions across the South East as well as major business parks and has unique experience in repositioning and relaunching properties to the market.
Outside of work Guy who is a Husband and Father of three, enjoys country runs with Chase, his Golden Retriever. Guy also sets himself an annual challenge and has previously rowed the English Channel and walked and run the 215 mile length of the river Thames from source to sea.
ABOUT THE OWNER


