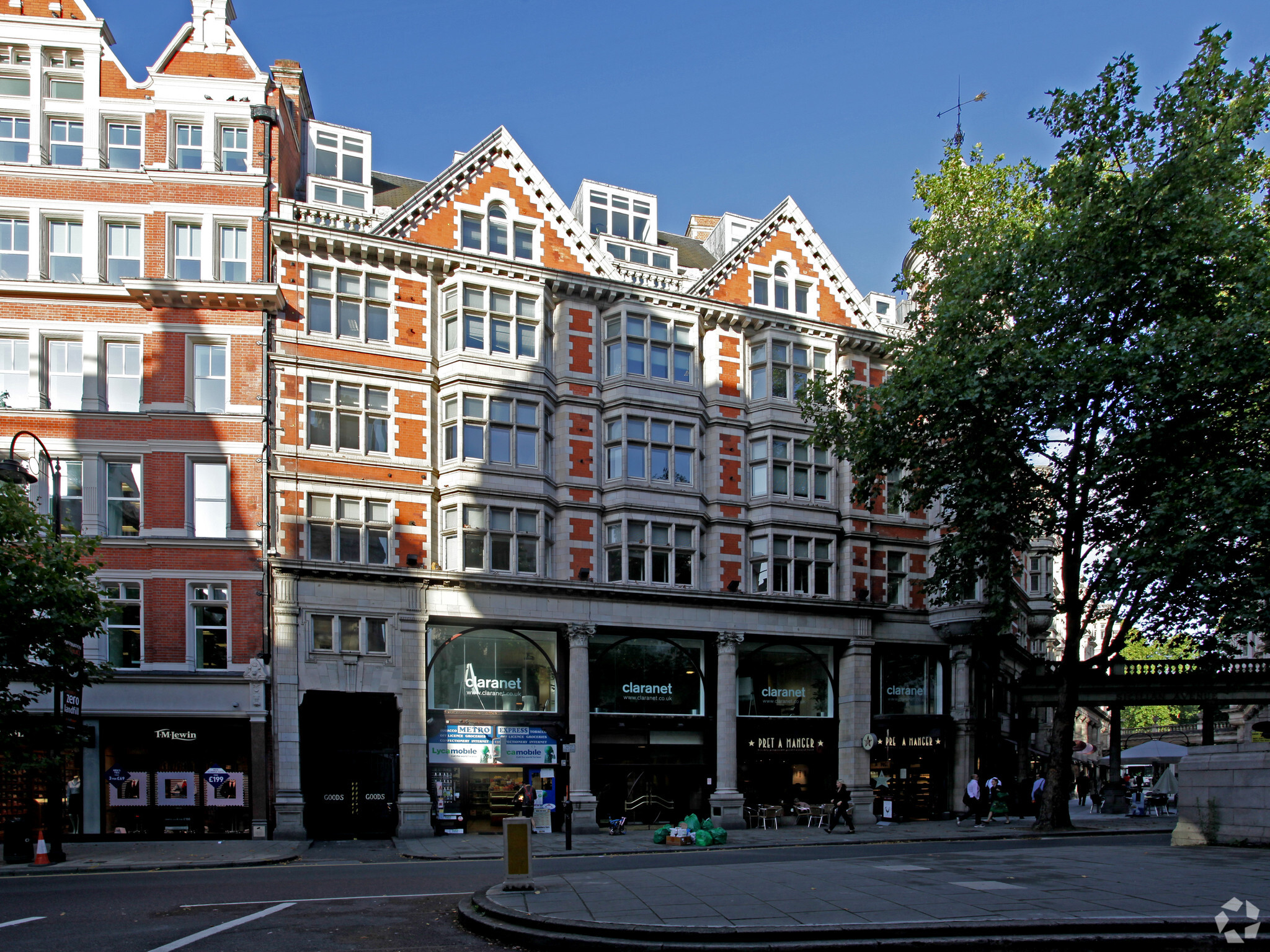Vernon House 21 Southampton Row 3,455 - 26,791 SF of Office Space Available in London WC1B 5HA
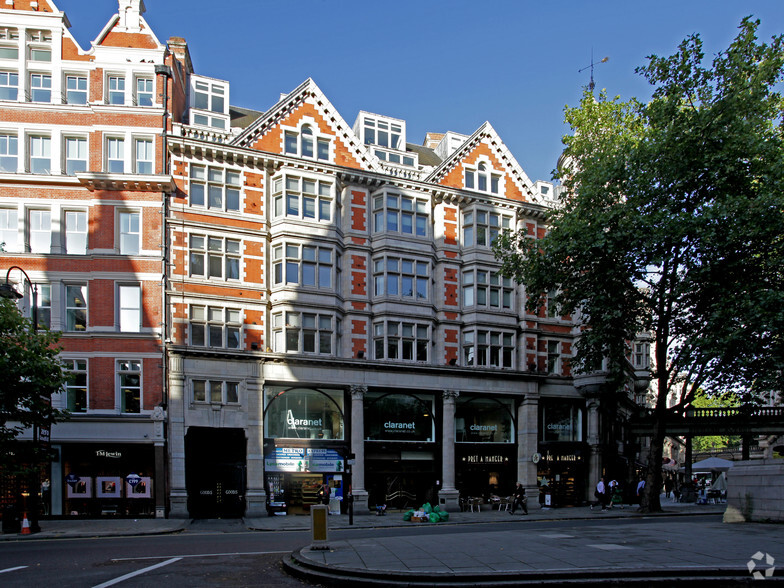
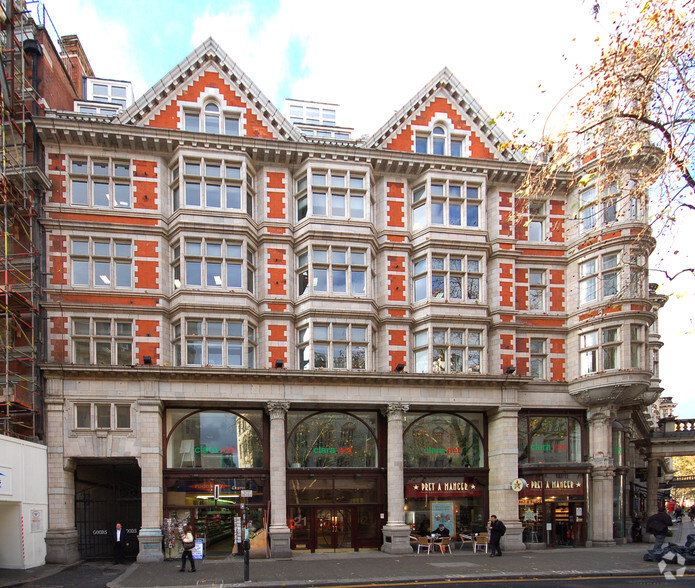
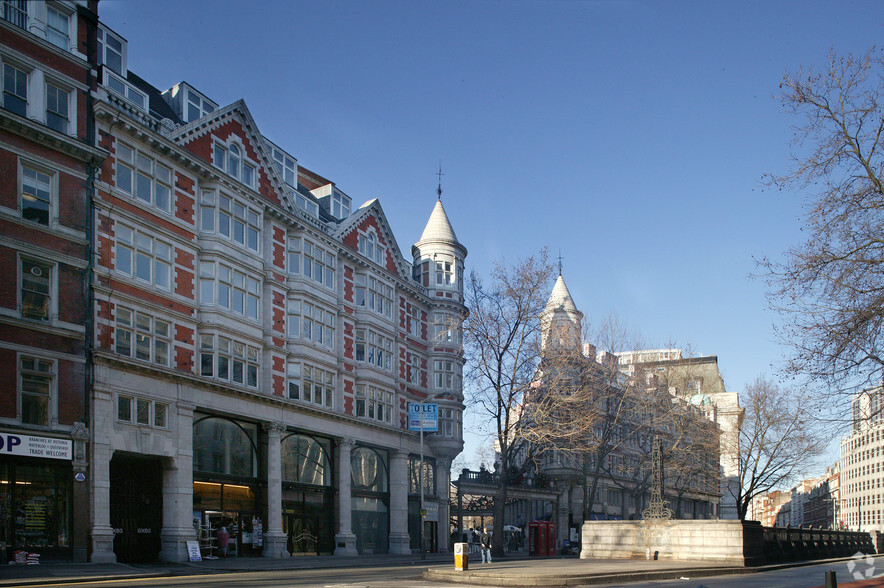
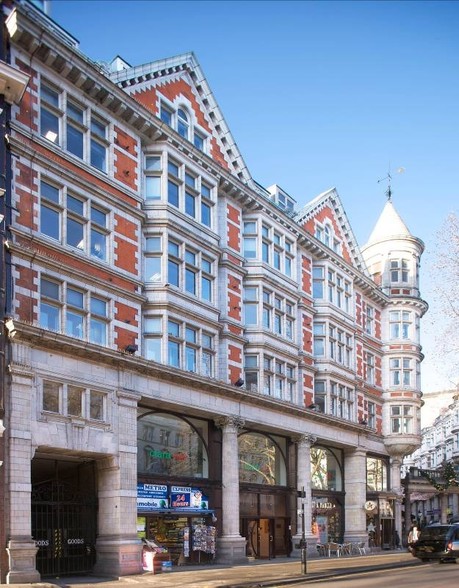
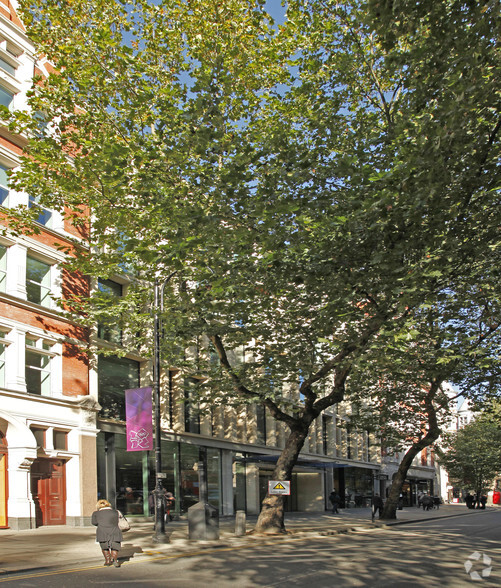
HIGHLIGHTS
- Retained heritage features
- Best in class cycle facilities
- Passenger lifts
ALL AVAILABLE SPACES(6)
Display Rent as
- SPACE
- SIZE
- TERM
- RENT
- SPACE USE
- CONDITION
- AVAILABLE
Introducing the stunning new offices at 21 Southampton Row, offering a combined total of up to 49,341 sq ft, including an expansive reception and state of the art end of trip facilities.
- Use Class: E
- Fits 12 - 36 People
- Elevator Access
- Targeting BREEAM 'Excellent'
- VRF heating and cooling
- Mostly Open Floor Plan Layout
- Can be combined with additional space(s) for up to 26,791 SF of adjacent space
- Energy Performance Rating - B
- Expansive reception and breakout
Introducing the stunning new offices at 21 Southampton Row, offering a combined total of up to 49,341 sq ft, including an expansive reception and state of the art end of trip facilities.
- Use Class: E
- Fits 12 - 39 People
- Elevator Access
- Targeting BREEAM 'Excellent'
- VRF heating and cooling
- Mostly Open Floor Plan Layout
- Can be combined with additional space(s) for up to 26,791 SF of adjacent space
- Energy Performance Rating - B
- Expansive reception and breakout
Introducing the stunning new offices at 21 Southampton Row, offering a combined total of up to 49,341 sq ft, including an expansive reception and state of the art end of trip facilities.
- Use Class: E
- Fits 12 - 39 People
- Elevator Access
- Targeting BREEAM 'Excellent'
- VRF heating and cooling
- Mostly Open Floor Plan Layout
- Can be combined with additional space(s) for up to 26,791 SF of adjacent space
- Energy Performance Rating - B
- Expansive reception and breakout
Introducing the stunning new offices at 21 Southampton Row, offering a combined total of up to 49,341 sq ft, including an expansive reception and state of the art end of trip facilities.
- Use Class: E
- Fits 13 - 39 People
- Elevator Access
- Targeting BREEAM 'Excellent'
- VRF heating and cooling
- Mostly Open Floor Plan Layout
- Can be combined with additional space(s) for up to 26,791 SF of adjacent space
- Energy Performance Rating - B
- Expansive reception and breakout
Introducing the stunning new offices at 21 Southampton Row, offering a combined total of up to 49,341 sq ft, including an expansive reception and state of the art end of trip facilities.
- Use Class: E
- Fits 12 - 37 People
- Elevator Access
- Targeting BREEAM 'Excellent'
- VRF heating and cooling
- Mostly Open Floor Plan Layout
- Can be combined with additional space(s) for up to 26,791 SF of adjacent space
- Energy Performance Rating - B
- Expansive reception and breakout
Introducing the stunning new offices at 21 Southampton Row, offering a combined total of up to 49,341 sq ft, including an expansive reception and state of the art end of trip facilities.
- Use Class: E
- Fits 9 - 28 People
- Elevator Access
- Targeting BREEAM 'Excellent'
- VRF heating and cooling
- Mostly Open Floor Plan Layout
- Can be combined with additional space(s) for up to 26,791 SF of adjacent space
- Energy Performance Rating - B
- Expansive reception and breakout
| Space | Size | Term | Rent | Space Use | Condition | Available |
| 1st Floor | 4,445 SF | Negotiable | Upon Application | Office | Shell Space | 01/04/2025 |
| 2nd Floor | 4,758 SF | Negotiable | Upon Application | Office | Shell Space | 01/04/2025 |
| 3rd Floor | 4,768 SF | Negotiable | Upon Application | Office | Shell Space | 01/04/2025 |
| 4th Floor | 4,833 SF | Negotiable | Upon Application | Office | Shell Space | 01/04/2025 |
| 5th Floor | 4,532 SF | Negotiable | Upon Application | Office | Shell Space | 01/04/2025 |
| 6th Floor | 3,455 SF | Negotiable | Upon Application | Office | Shell Space | 01/04/2025 |
1st Floor
| Size |
| 4,445 SF |
| Term |
| Negotiable |
| Rent |
| Upon Application |
| Space Use |
| Office |
| Condition |
| Shell Space |
| Available |
| 01/04/2025 |
2nd Floor
| Size |
| 4,758 SF |
| Term |
| Negotiable |
| Rent |
| Upon Application |
| Space Use |
| Office |
| Condition |
| Shell Space |
| Available |
| 01/04/2025 |
3rd Floor
| Size |
| 4,768 SF |
| Term |
| Negotiable |
| Rent |
| Upon Application |
| Space Use |
| Office |
| Condition |
| Shell Space |
| Available |
| 01/04/2025 |
4th Floor
| Size |
| 4,833 SF |
| Term |
| Negotiable |
| Rent |
| Upon Application |
| Space Use |
| Office |
| Condition |
| Shell Space |
| Available |
| 01/04/2025 |
5th Floor
| Size |
| 4,532 SF |
| Term |
| Negotiable |
| Rent |
| Upon Application |
| Space Use |
| Office |
| Condition |
| Shell Space |
| Available |
| 01/04/2025 |
6th Floor
| Size |
| 3,455 SF |
| Term |
| Negotiable |
| Rent |
| Upon Application |
| Space Use |
| Office |
| Condition |
| Shell Space |
| Available |
| 01/04/2025 |
FEATURES AND AMENITIES
- 24 Hour Access
- Raised Floor
- Accent Lighting
- EPC - C
- Demised WC facilities
- Lift Access
- Suspended Ceilings
- Air Conditioning












