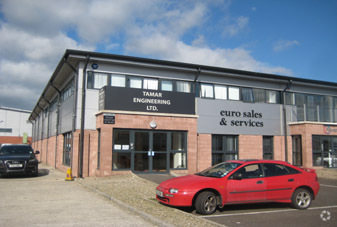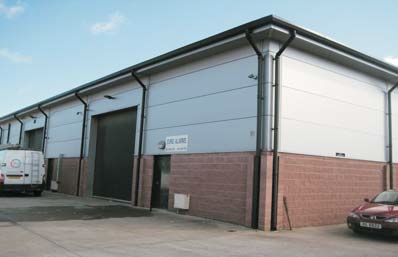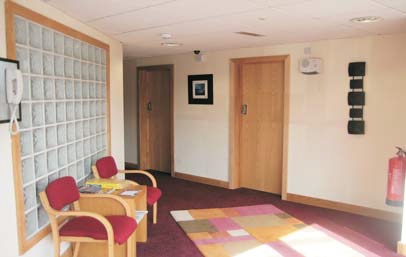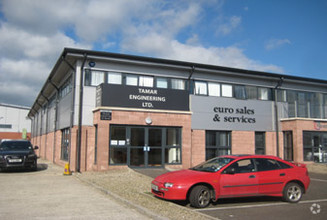
This feature is unavailable at the moment.
We apologize, but the feature you are trying to access is currently unavailable. We are aware of this issue and our team is working hard to resolve the matter.
Please check back in a few minutes. We apologize for the inconvenience.
- LoopNet Team
thank you

Your email has been sent!
17 Heron Rd - Block A
6,710 SF Light Industrial Unit Offered at £350,000 in Belfast BT3 9LE



Investment Highlights
- Established trading location
- Close proximity to Belfast airport and excellent road connections
- Nine dedicated car parking spaces
Executive Summary
he subject comprises a modern light industrial / office unit, the warehouse having a maximum eaves height of c. 20ft and fitted to include suspended low energy lighting, smooth screed concrete floors, block / profile steel elevations and insulated profile steel roof covering incorporating a high percentage of translucent panels. The panels afford the building excellent levels of natural light. The ground floor also provides an office, kitchen and WC for the warehouse staff and a separate hairdressing salon with store and 2 No. WCs, accessed from the front of the unit. The first floor comprises modern office accommodation with carpeted / wood laminate flooring and a mezzanine area which is also accessed from the warehouse. The property benefits from a passenger lift and 9 No. dedicated car parking spaces. The area let to the hairdressers will be provided with vacant possession if required. Alternatively, the tenant will sign a new lease at £10,000 per annum - further details on request.
Property Facts
| Price | £350,000 | Sale Type | Owner User |
| Unit Size | 6,710 SF | Building Class | B |
| No. Units | 1 | Number of Floors | 2 |
| Total Building Size | 32,912 SF | Typical Floor Size | 16,456 SF |
| Property Type | Light Industrial (Unit) | Year Built | 2000 |
| Property Subtype | Showroom | Tenancy | Single |
| Price | £350,000 |
| Unit Size | 6,710 SF |
| No. Units | 1 |
| Total Building Size | 32,912 SF |
| Property Type | Light Industrial (Unit) |
| Property Subtype | Showroom |
| Sale Type | Owner User |
| Building Class | B |
| Number of Floors | 2 |
| Typical Floor Size | 16,456 SF |
| Year Built | 2000 |
| Tenancy | Single |
1 Unit Available
Unit A4
| Unit Size | 6,710 SF | Sale Type | Owner User |
| Price | £350,000 | Tenure | Long Leasehold |
| Price Per SF | £52.16 | No. Parking Spaces | 9 |
| Unit Use | Light Industrial |
| Unit Size | 6,710 SF |
| Price | £350,000 |
| Price Per SF | £52.16 |
| Unit Use | Light Industrial |
| Sale Type | Owner User |
| Tenure | Long Leasehold |
| No. Parking Spaces | 9 |
Description
The subject comprises a modern light industrial / office unit, the warehouse having a maximum eaves height of c. 20ft and fitted to include suspended low energy lighting, smooth screed concrete floors, block / profile steel elevations and insulated profile steel roof covering incorporating a high percentage of translucent panels. The panels afford the building excellent levels of natural light.
Sale Notes
The area let to the hairdressers will be provided with vacant possession if required. Alternatively, the tenant will sign a new lease at £10,000 per annum - further details on request.
The unit is also available to let.
Amenities
- Security System
- Yard
- Roller Shutters
- Storage Space
- Air Conditioning
Utilities
- Lighting
- Water
- Heating
Presented by

17 Heron Rd - Block A
Hmm, there seems to have been an error sending your message. Please try again.
Thanks! Your message was sent.



