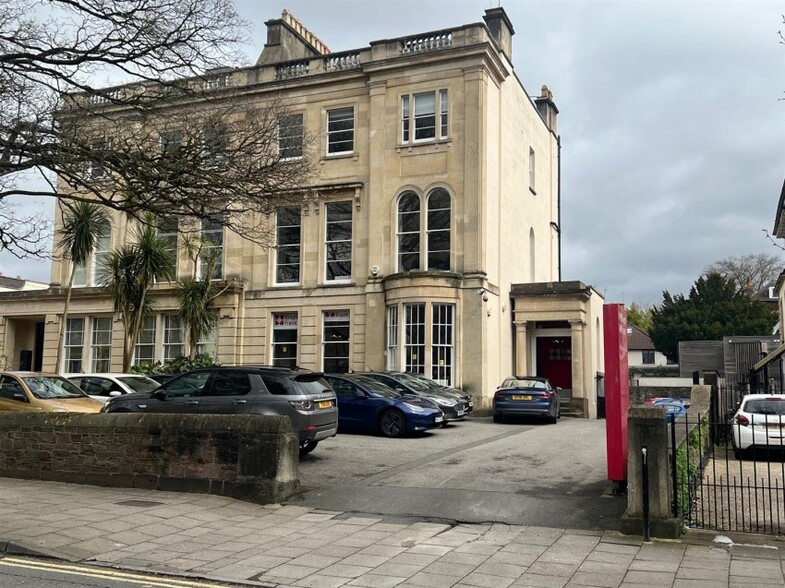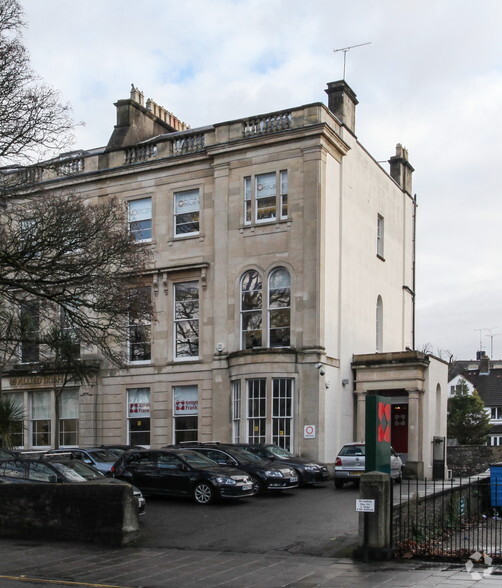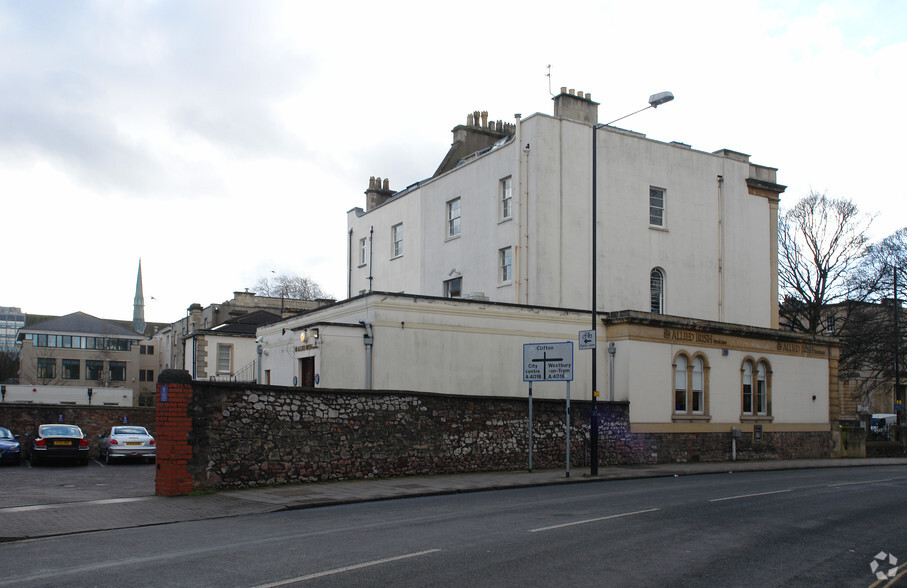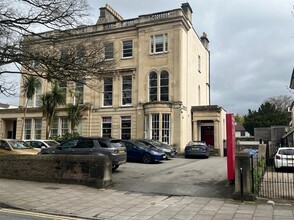
This feature is unavailable at the moment.
We apologize, but the feature you are trying to access is currently unavailable. We are aware of this issue and our team is working hard to resolve the matter.
Please check back in a few minutes. We apologize for the inconvenience.
- LoopNet Team
thank you

Your email has been sent!
Tyndall House 17 Whiteladies Rd
725 - 3,235 SF of Office Space Available in Bristol BS8 1PB



Highlights
- Whiteladies Road
- Ample Parking Available
- Highly Prominent Position
all available spaces(4)
Display Rent as
- Space
- Size
- Term
- Rent
- Space Use
- Condition
- Available
The offices measure approximately 3,200 ft² and has gas central heating and air conditioning, two kitchens, various toilets and also shower facilities. Further benefits include 5 allocated tandem parking spaces in front of the building (i.e. 10 spaces) although further parking can be available by separate negotiation.
- Use Class: E
- Mostly Open Floor Plan Layout
- Can be combined with additional space(s) for up to 3,235 SF of adjacent space
- Kitchen
- Gas Central Heating
- Two Kitchens
- Fully Built-Out as Standard Office
- Fits 3 - 7 People
- Central Air and Heating
- Shower Facilities
- Air Conditioning
The offices measure approximately 3,200 ft² and has gas central heating and air conditioning, two kitchens, various toilets and also shower facilities. Further benefits include 5 allocated tandem parking spaces in front of the building (i.e. 10 spaces) although further parking can be available by separate negotiation.
- Use Class: E
- Mostly Open Floor Plan Layout
- Can be combined with additional space(s) for up to 3,235 SF of adjacent space
- Kitchen
- Gas Central Heating
- Two Kitchens
- Fully Built-Out as Standard Office
- Fits 3 - 7 People
- Central Air and Heating
- Shower Facilities
- Air Conditioning
The offices measure approximately 3,200 ft² and has gas central heating and air conditioning, two kitchens, various toilets and also shower facilities. Further benefits include 5 allocated tandem parking spaces in front of the building (i.e. 10 spaces) although further parking can be available by separate negotiation.
- Use Class: E
- Mostly Open Floor Plan Layout
- Can be combined with additional space(s) for up to 3,235 SF of adjacent space
- Kitchen
- Gas Central Heating
- Two Kitchens
- Fully Built-Out as Standard Office
- Fits 3 - 7 People
- Central Air and Heating
- Shower Facilities
- Air Conditioning
The offices measure approximately 3,200 ft² and has gas central heating and air conditioning, two kitchens, various toilets and also shower facilities. Further benefits include 5 allocated tandem parking spaces in front of the building (i.e. 10 spaces) although further parking can be available by separate negotiation.
- Use Class: E
- Mostly Open Floor Plan Layout
- Can be combined with additional space(s) for up to 3,235 SF of adjacent space
- Kitchen
- Gas Central Heating
- Two Kitchens
- Fully Built-Out as Standard Office
- Fits 2 - 6 People
- Central Air and Heating
- Shower Facilities
- Air Conditioning
| Space | Size | Term | Rent | Space Use | Condition | Available |
| Ground | 850 SF | Negotiable | £25.00 /SF/PA £2.08 /SF/MO £269.10 /m²/PA £22.42 /m²/MO £21,250 /PA £1,771 /MO | Office | Full Build-Out | Now |
| 1st Floor | 850 SF | Negotiable | £25.00 /SF/PA £2.08 /SF/MO £269.10 /m²/PA £22.42 /m²/MO £21,250 /PA £1,771 /MO | Office | Full Build-Out | Now |
| 2nd Floor | 810 SF | Negotiable | £25.00 /SF/PA £2.08 /SF/MO £269.10 /m²/PA £22.42 /m²/MO £20,250 /PA £1,688 /MO | Office | Full Build-Out | Now |
| 3rd Floor | 725 SF | Negotiable | £25.00 /SF/PA £2.08 /SF/MO £269.10 /m²/PA £22.42 /m²/MO £18,125 /PA £1,510 /MO | Office | Full Build-Out | Now |
Ground
| Size |
| 850 SF |
| Term |
| Negotiable |
| Rent |
| £25.00 /SF/PA £2.08 /SF/MO £269.10 /m²/PA £22.42 /m²/MO £21,250 /PA £1,771 /MO |
| Space Use |
| Office |
| Condition |
| Full Build-Out |
| Available |
| Now |
1st Floor
| Size |
| 850 SF |
| Term |
| Negotiable |
| Rent |
| £25.00 /SF/PA £2.08 /SF/MO £269.10 /m²/PA £22.42 /m²/MO £21,250 /PA £1,771 /MO |
| Space Use |
| Office |
| Condition |
| Full Build-Out |
| Available |
| Now |
2nd Floor
| Size |
| 810 SF |
| Term |
| Negotiable |
| Rent |
| £25.00 /SF/PA £2.08 /SF/MO £269.10 /m²/PA £22.42 /m²/MO £20,250 /PA £1,688 /MO |
| Space Use |
| Office |
| Condition |
| Full Build-Out |
| Available |
| Now |
3rd Floor
| Size |
| 725 SF |
| Term |
| Negotiable |
| Rent |
| £25.00 /SF/PA £2.08 /SF/MO £269.10 /m²/PA £22.42 /m²/MO £18,125 /PA £1,510 /MO |
| Space Use |
| Office |
| Condition |
| Full Build-Out |
| Available |
| Now |
Ground
| Size | 850 SF |
| Term | Negotiable |
| Rent | £25.00 /SF/PA |
| Space Use | Office |
| Condition | Full Build-Out |
| Available | Now |
The offices measure approximately 3,200 ft² and has gas central heating and air conditioning, two kitchens, various toilets and also shower facilities. Further benefits include 5 allocated tandem parking spaces in front of the building (i.e. 10 spaces) although further parking can be available by separate negotiation.
- Use Class: E
- Fully Built-Out as Standard Office
- Mostly Open Floor Plan Layout
- Fits 3 - 7 People
- Can be combined with additional space(s) for up to 3,235 SF of adjacent space
- Central Air and Heating
- Kitchen
- Shower Facilities
- Gas Central Heating
- Air Conditioning
- Two Kitchens
1st Floor
| Size | 850 SF |
| Term | Negotiable |
| Rent | £25.00 /SF/PA |
| Space Use | Office |
| Condition | Full Build-Out |
| Available | Now |
The offices measure approximately 3,200 ft² and has gas central heating and air conditioning, two kitchens, various toilets and also shower facilities. Further benefits include 5 allocated tandem parking spaces in front of the building (i.e. 10 spaces) although further parking can be available by separate negotiation.
- Use Class: E
- Fully Built-Out as Standard Office
- Mostly Open Floor Plan Layout
- Fits 3 - 7 People
- Can be combined with additional space(s) for up to 3,235 SF of adjacent space
- Central Air and Heating
- Kitchen
- Shower Facilities
- Gas Central Heating
- Air Conditioning
- Two Kitchens
2nd Floor
| Size | 810 SF |
| Term | Negotiable |
| Rent | £25.00 /SF/PA |
| Space Use | Office |
| Condition | Full Build-Out |
| Available | Now |
The offices measure approximately 3,200 ft² and has gas central heating and air conditioning, two kitchens, various toilets and also shower facilities. Further benefits include 5 allocated tandem parking spaces in front of the building (i.e. 10 spaces) although further parking can be available by separate negotiation.
- Use Class: E
- Fully Built-Out as Standard Office
- Mostly Open Floor Plan Layout
- Fits 3 - 7 People
- Can be combined with additional space(s) for up to 3,235 SF of adjacent space
- Central Air and Heating
- Kitchen
- Shower Facilities
- Gas Central Heating
- Air Conditioning
- Two Kitchens
3rd Floor
| Size | 725 SF |
| Term | Negotiable |
| Rent | £25.00 /SF/PA |
| Space Use | Office |
| Condition | Full Build-Out |
| Available | Now |
The offices measure approximately 3,200 ft² and has gas central heating and air conditioning, two kitchens, various toilets and also shower facilities. Further benefits include 5 allocated tandem parking spaces in front of the building (i.e. 10 spaces) although further parking can be available by separate negotiation.
- Use Class: E
- Fully Built-Out as Standard Office
- Mostly Open Floor Plan Layout
- Fits 2 - 6 People
- Can be combined with additional space(s) for up to 3,235 SF of adjacent space
- Central Air and Heating
- Kitchen
- Shower Facilities
- Gas Central Heating
- Air Conditioning
- Two Kitchens
Property Overview
The property is situated in a highly prominent position on the junction of Whiteladies Road and St Paul's Road/Tyndall's Park Road, just off the Clifton Triangle.
- EPC - D
PROPERTY FACTS
Presented by

Tyndall House | 17 Whiteladies Rd
Hmm, there seems to have been an error sending your message. Please try again.
Thanks! Your message was sent.





