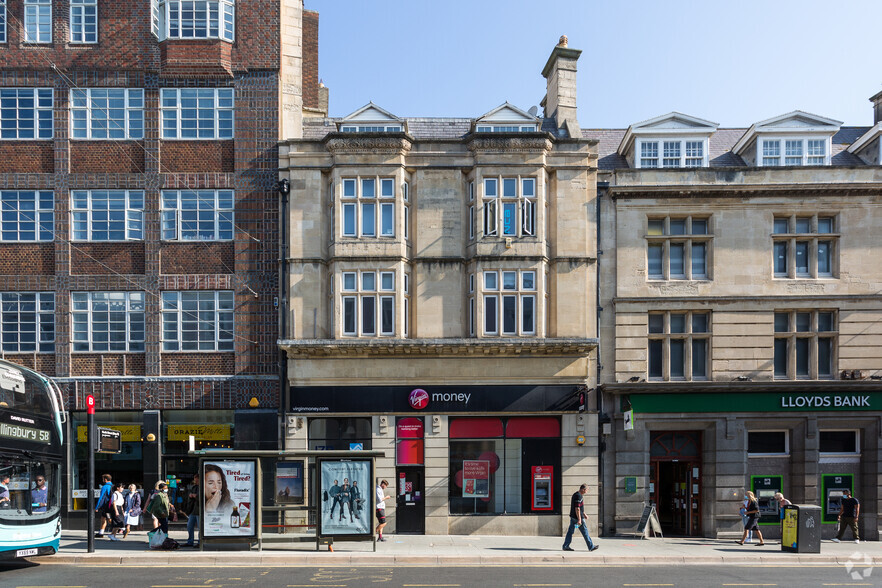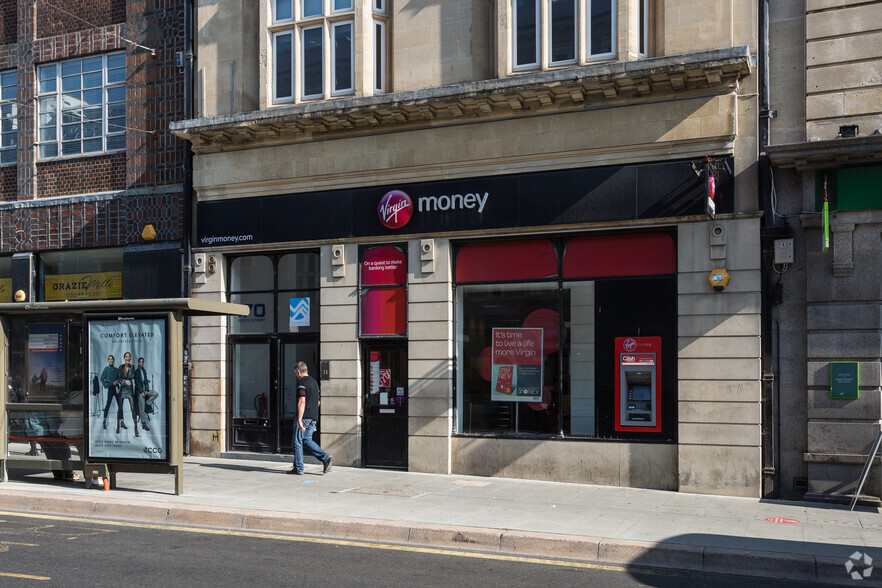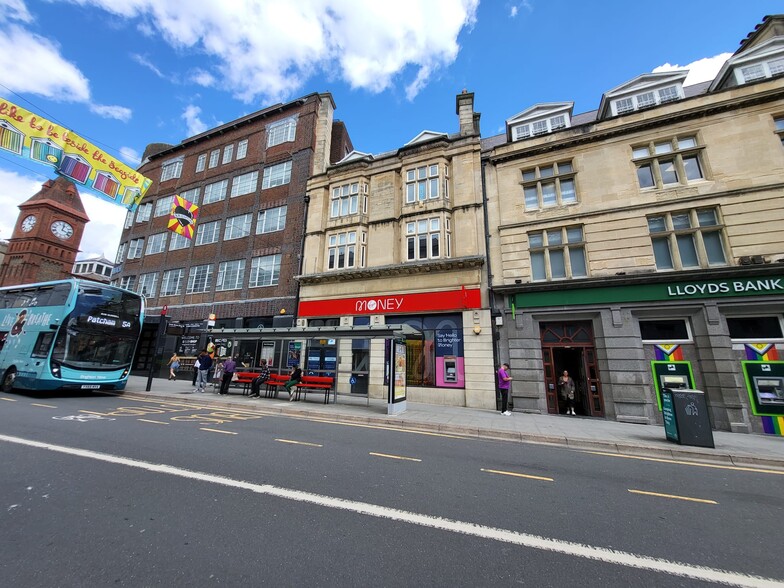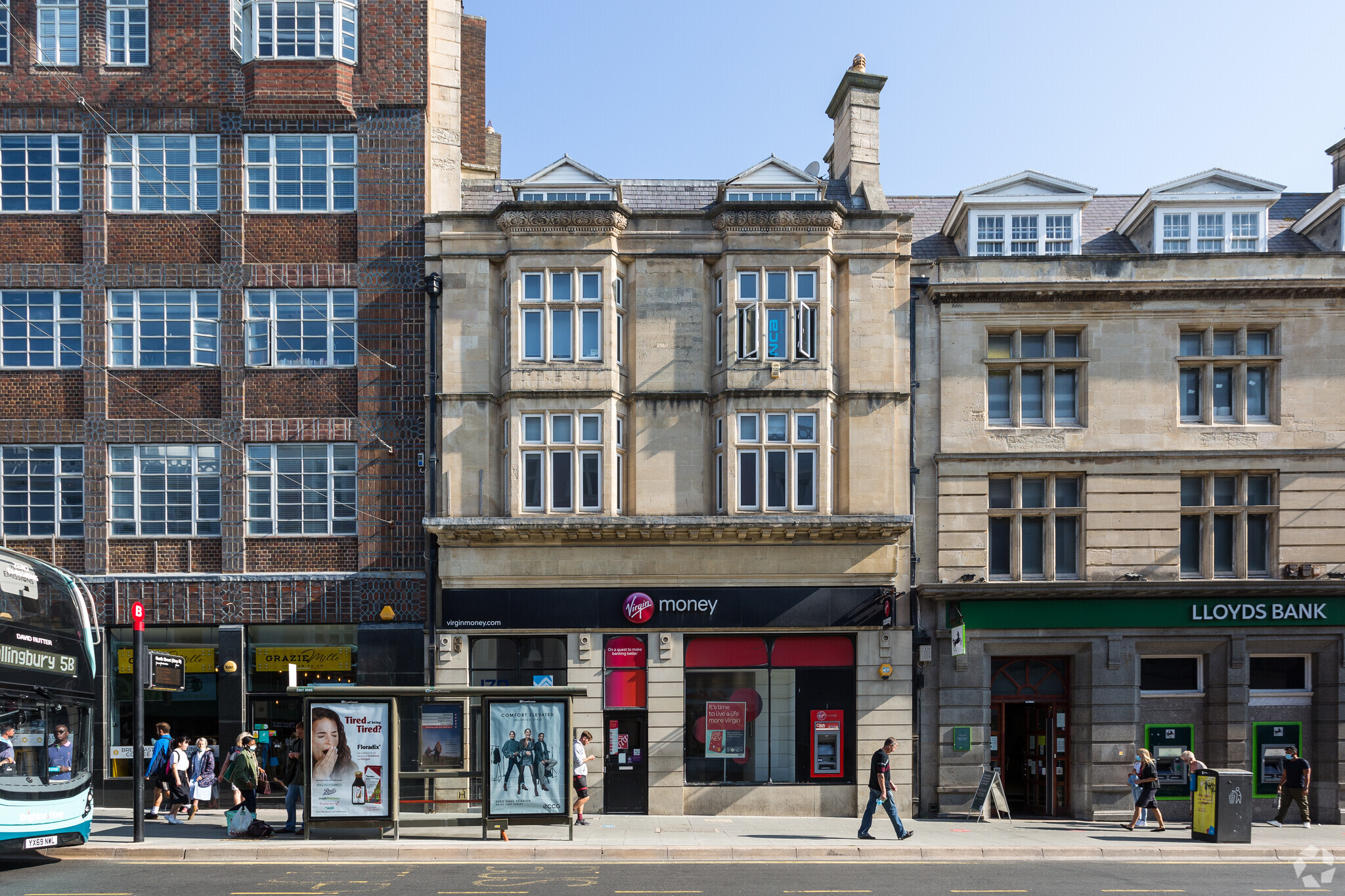170 North St 643 - 1,984 SF of Office Space Available in Brighton BN1 1EA



HIGHLIGHTS
- Predominantly open plan offices / studios
- Within a 10 minute walk of Brighton Station
- Close to Churchill Square and the seafront
SPACE AVAILABILITY (2)
Display Rent as
- SPACE
- SIZE
- TERM
- RENT
- SERVICE TYPE
| Space | Size | Term | Rent | Service Type | ||
| Basement | 643 SF | Negotiable | £17.65 /SF/PA | Fully Repairing And Insuring | ||
| Ground | 1,341 SF | Negotiable | £17.65 /SF/PA | Fully Repairing And Insuring |
Basement
The available space is primarily arranged over the ground floor of the building. In addition, there is access down to a basement storage area providing further ancillary accommodation & WCs. The property has the following approximate floor areas: Ground floor: 1,341 sq ft / 124.58 sq m Lower ground floor: 643 sq ft / 59.74 sq m Total: 1,984 sq ft / 184.32 sq m
- Use Class: E
- Partially Built-Out as Standard Office
- Mostly Open Floor Plan Layout
- Fits 2 - 6 People
- Can be combined with additional space(s) for up to 1,984 SF of adjacent space
- Private Restrooms
- Natural Light
- Open-Plan
- Professional Lease
- Predominantly open plan offices / studios
- Fully fitted and ready for immediate occupation
- High spec glass meeting rooms
Ground
The available space is primarily arranged over the ground floor of the building. In addition, there is access down to a basement storage area providing further ancillary accommodation & WCs. The property has the following approximate floor areas: Ground floor: 1,341 sq ft / 124.58 sq m Lower ground floor: 643 sq ft / 59.74 sq m Total: 1,984 sq ft / 184.32 sq m
- Use Class: E
- Partially Built-Out as Standard Office
- Mostly Open Floor Plan Layout
- Fits 4 - 11 People
- Can be combined with additional space(s) for up to 1,984 SF of adjacent space
- Private Restrooms
- Natural Light
- Open-Plan
- Professional Lease
- Predominantly open plan offices / studios
- Fully fitted and ready for immediate occupation
- High spec glass meeting rooms
SELECT TENANTS AT 170 NORTH ST, BRIGHTON, ESX BN1 1EA
- TENANT
- DESCRIPTION
- UK LOCATIONS
- REACH
- Agincare UK Ltd
- Health Care and Social Assistance
- 1
- -
- Cornish Bakehouse
- Accommodation and Food Services
- 1
- -
- Fugu Public Relations Limited
- Professional, Scientific, and Technical Services
- 1
- -
- Juice 107.2
- -
- 1
- Local
| TENANT | DESCRIPTION | UK LOCATIONS | REACH |
| Agincare UK Ltd | Health Care and Social Assistance | 1 | - |
| Cornish Bakehouse | Accommodation and Food Services | 1 | - |
| Fugu Public Relations Limited | Professional, Scientific, and Technical Services | 1 | - |
| Juice 107.2 | - | 1 | Local |
PROPERTY FACTS
| Total Space Available | 1,984 SF |
| Property Type | Retail |
| Gross Internal Area | 7,032 SF |
| Year Built | 1920 |
ABOUT THE PROPERTY
The property is situated in the heart of the city centre on the lower part of North Street. The Royal Pavilion, The Lanes and North Laine, seafront and Brighton station are all within easy walking distance.
- Bus Route
- Commuter Rail
- Security System
NEARBY MAJOR RETAILERS















