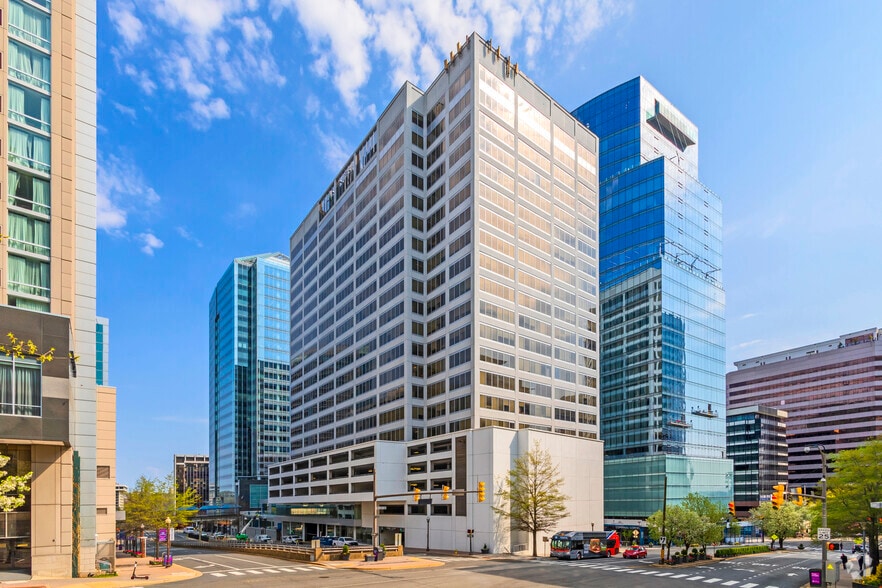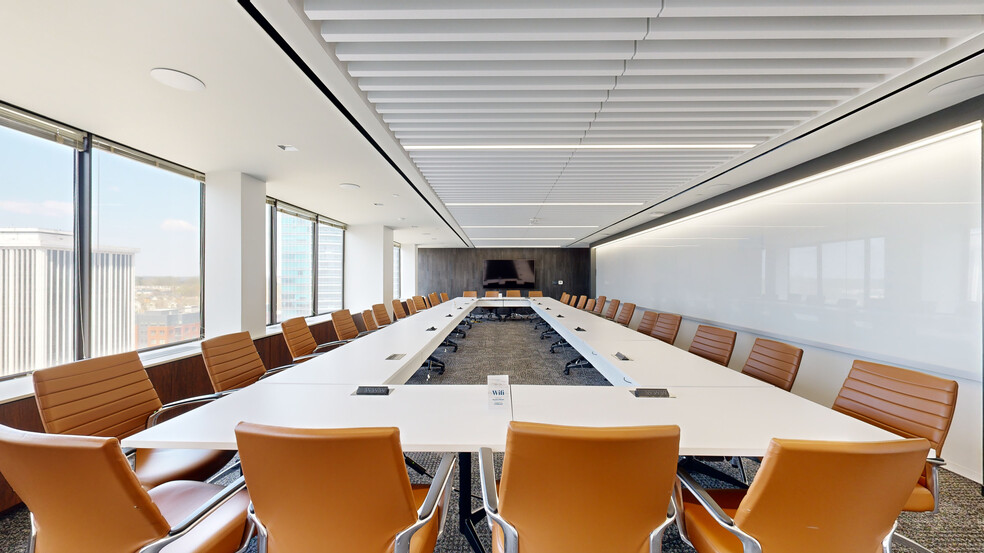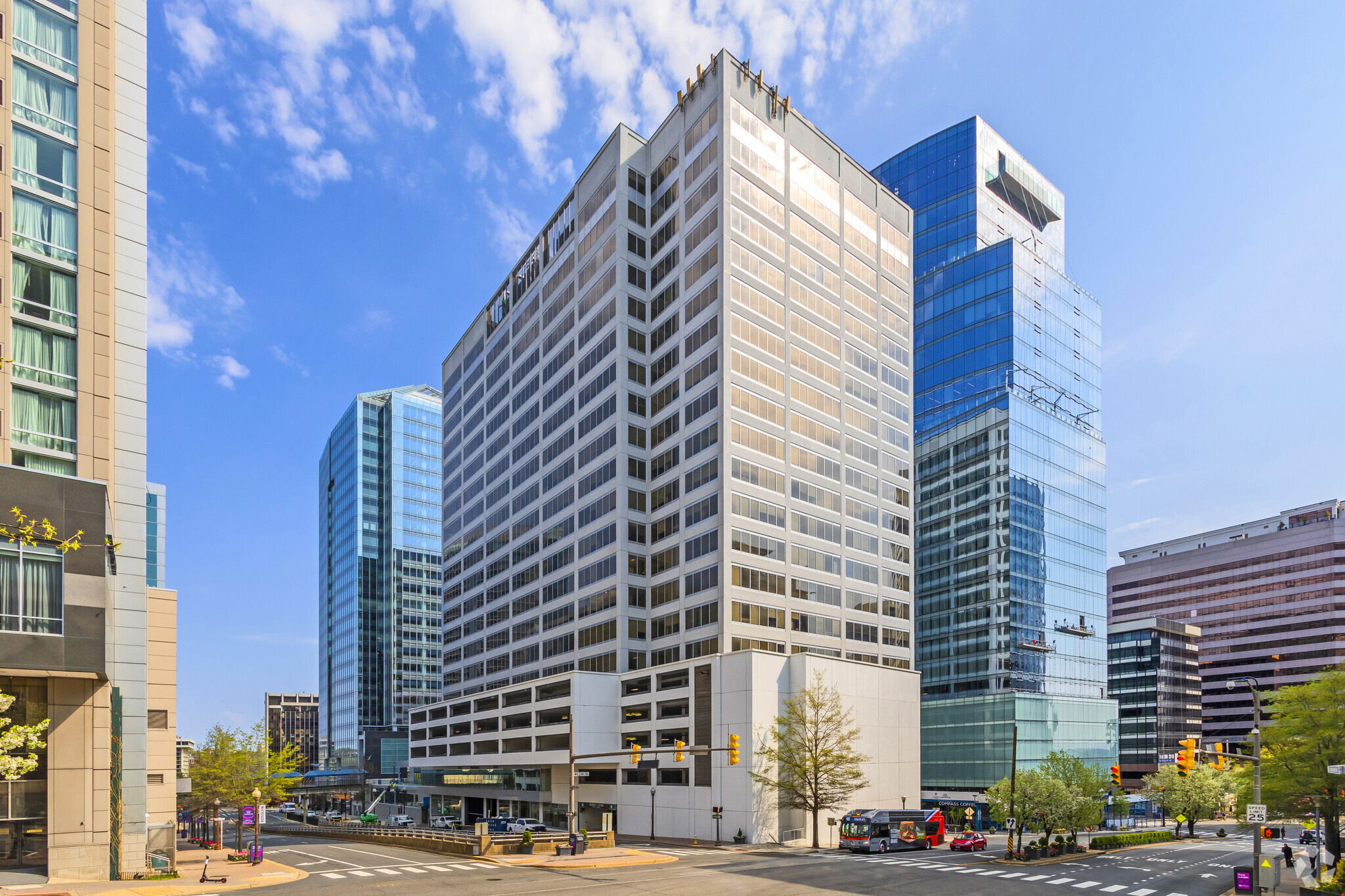Rosslyn City Center 1700 N Moore St 2,017 - 125,345 SF of 4-Star Office Space Available in Arlington, VA 22209


HIGHLIGHTS
- Rosslyn City Center is a 409,148-square-foot office tower offering an inspiring work environment with health and wellness-focused amenities.
- Upside on Moore, an on-site food hall, offers a mix of culinary options and a bar with indoor & outdoor seating, ideal for team lunches, events & more
- Conveniently located in the heart of Arlington with easy access to Interstate 66, Washington, DC, and the Northern Virginia metro area.
- Discover move-in-ready and spec suite options (SuiteX® by AREP) and full-floor availabilities with strong ownership providing TI opportunities.
- Other on-site conveniences include the state-of-the-art Gold’s Gym fitness experience, Panera Bread, Chase Bank, and more.
- Located directly on top of the Rosslyn Metro station within walking distance to dining and shopping options like Target, Compass Coffee, and more
ALL AVAILABLE SPACES(18)
Display Rent as
- SPACE
- SIZE
- TERM
- RENT
- SPACE USE
- CONDITION
- AVAILABLE
High-end 2nd generation spec suite with monument views.
- Open Floor Plan Layout
Second generation space.
- Fully Built-Out as Standard Office
- Can be combined with additional space(s) for up to 7,007 SF of adjacent space
- Open Floor Plan Layout
- Fully Built-Out as Standard Office
- Can be combined with additional space(s) for up to 7,007 SF of adjacent space
- Open Floor Plan Layout
Future Spec Suite - delivering end of Q2 2025
Future Spec Suite - delivering late Q2 2025
- Fully Built-Out as Standard Office
- Open Floor Plan Layout
- Fully Built-Out as Standard Office
- Office intensive layout
- Fully Built-Out as Standard Office
- Office intensive layout
Spec suite
- Office intensive layout
- Fully Built-Out as Standard Office
- Open Floor Plan Layout
- Fully Built-Out as Standard Office
- Open Floor Plan Layout
Brand new spec suite delivering November 2023.
- Office intensive layout
- Space is in Excellent Condition
- Fully Built-Out as Standard Office
- Can be combined with additional space(s) for up to 60,247 SF of adjacent space
- Open Floor Plan Layout
- Open Floor Plan Layout
- Can be combined with additional space(s) for up to 60,247 SF of adjacent space
- Open Floor Plan Layout
- Can be combined with additional space(s) for up to 60,247 SF of adjacent space
| Space | Size | Term | Rent | Space Use | Condition | Available |
| 10th Floor, Ste 1000 | 6,564 SF | Negotiable | Upon Application | Office | - | 01/07/2025 |
| 10th Floor, Ste 1010 | 2,616 SF | Negotiable | Upon Application | Office | Spec Suite | Now |
| 11th Floor, Ste 1110 | 3,040 SF | Negotiable | Upon Application | Office | Full Build-Out | Now |
| 11th Floor, Ste 1120 | 3,967 SF | Negotiable | Upon Application | Office | Full Build-Out | Now |
| 11th Floor, Ste 1125 | 4,927 SF | Negotiable | Upon Application | Office | - | Now |
| 14th Floor, Ste 1410 | 4,000-9,308 SF | Negotiable | Upon Application | Office | - | Now |
| 15th Floor, Ste 1500-C | 5,874 SF | Negotiable | Upon Application | Office | - | Now |
| 15th Floor, Ste 1500D | 3,219 SF | Negotiable | Upon Application | Office | Full Build-Out | Now |
| 15th Floor, Ste 1502 | 4,895 SF | 5-10 Years | Upon Application | Office | Full Build-Out | Now |
| 18th Floor, Ste 1810 | 3,275 SF | Negotiable | Upon Application | Office | Full Build-Out | Now |
| 18th Floor, Ste 1820 | 2,040 SF | Negotiable | Upon Application | Office | Spec Suite | Now |
| 19th Floor, Ste 1920 | 5,848 SF | Negotiable | Upon Application | Office | Full Build-Out | Now |
| 19th Floor, Ste 1925 | 2,017 SF | Negotiable | Upon Application | Office | Full Build-Out | Now |
| 19th Floor, Ste 1928 | 2,863 SF | Negotiable | Upon Application | Office | - | Now |
| 20th Floor, Ste 2010 | 4,645 SF | Negotiable | Upon Application | Office | Spec Suite | Now |
| 20th Floor, Ste 2050 | 12,949 SF | Negotiable | Upon Application | Office | Full Build-Out | Now |
| 21st Floor, Ste 2100 | 23,649 SF | Negotiable | Upon Application | Office | Shell Space | Now |
| 22nd Floor, Ste 2200 | 23,649 SF | Negotiable | Upon Application | Office | Shell Space | Now |
10th Floor, Ste 1000
| Size |
| 6,564 SF |
| Term |
| Negotiable |
| Rent |
| Upon Application |
| Space Use |
| Office |
| Condition |
| - |
| Available |
| 01/07/2025 |
10th Floor, Ste 1010
| Size |
| 2,616 SF |
| Term |
| Negotiable |
| Rent |
| Upon Application |
| Space Use |
| Office |
| Condition |
| Spec Suite |
| Available |
| Now |
11th Floor, Ste 1110
| Size |
| 3,040 SF |
| Term |
| Negotiable |
| Rent |
| Upon Application |
| Space Use |
| Office |
| Condition |
| Full Build-Out |
| Available |
| Now |
11th Floor, Ste 1120
| Size |
| 3,967 SF |
| Term |
| Negotiable |
| Rent |
| Upon Application |
| Space Use |
| Office |
| Condition |
| Full Build-Out |
| Available |
| Now |
11th Floor, Ste 1125
| Size |
| 4,927 SF |
| Term |
| Negotiable |
| Rent |
| Upon Application |
| Space Use |
| Office |
| Condition |
| - |
| Available |
| Now |
14th Floor, Ste 1410
| Size |
| 4,000-9,308 SF |
| Term |
| Negotiable |
| Rent |
| Upon Application |
| Space Use |
| Office |
| Condition |
| - |
| Available |
| Now |
15th Floor, Ste 1500-C
| Size |
| 5,874 SF |
| Term |
| Negotiable |
| Rent |
| Upon Application |
| Space Use |
| Office |
| Condition |
| - |
| Available |
| Now |
15th Floor, Ste 1500D
| Size |
| 3,219 SF |
| Term |
| Negotiable |
| Rent |
| Upon Application |
| Space Use |
| Office |
| Condition |
| Full Build-Out |
| Available |
| Now |
15th Floor, Ste 1502
| Size |
| 4,895 SF |
| Term |
| 5-10 Years |
| Rent |
| Upon Application |
| Space Use |
| Office |
| Condition |
| Full Build-Out |
| Available |
| Now |
18th Floor, Ste 1810
| Size |
| 3,275 SF |
| Term |
| Negotiable |
| Rent |
| Upon Application |
| Space Use |
| Office |
| Condition |
| Full Build-Out |
| Available |
| Now |
18th Floor, Ste 1820
| Size |
| 2,040 SF |
| Term |
| Negotiable |
| Rent |
| Upon Application |
| Space Use |
| Office |
| Condition |
| Spec Suite |
| Available |
| Now |
19th Floor, Ste 1920
| Size |
| 5,848 SF |
| Term |
| Negotiable |
| Rent |
| Upon Application |
| Space Use |
| Office |
| Condition |
| Full Build-Out |
| Available |
| Now |
19th Floor, Ste 1925
| Size |
| 2,017 SF |
| Term |
| Negotiable |
| Rent |
| Upon Application |
| Space Use |
| Office |
| Condition |
| Full Build-Out |
| Available |
| Now |
19th Floor, Ste 1928
| Size |
| 2,863 SF |
| Term |
| Negotiable |
| Rent |
| Upon Application |
| Space Use |
| Office |
| Condition |
| - |
| Available |
| Now |
20th Floor, Ste 2010
| Size |
| 4,645 SF |
| Term |
| Negotiable |
| Rent |
| Upon Application |
| Space Use |
| Office |
| Condition |
| Spec Suite |
| Available |
| Now |
20th Floor, Ste 2050
| Size |
| 12,949 SF |
| Term |
| Negotiable |
| Rent |
| Upon Application |
| Space Use |
| Office |
| Condition |
| Full Build-Out |
| Available |
| Now |
21st Floor, Ste 2100
| Size |
| 23,649 SF |
| Term |
| Negotiable |
| Rent |
| Upon Application |
| Space Use |
| Office |
| Condition |
| Shell Space |
| Available |
| Now |
22nd Floor, Ste 2200
| Size |
| 23,649 SF |
| Term |
| Negotiable |
| Rent |
| Upon Application |
| Space Use |
| Office |
| Condition |
| Shell Space |
| Available |
| Now |
PROPERTY OVERVIEW
Contemporary by design, Rosslyn City Center (RCC) is an exceptional office tower that has undergone $35 million in recent transformative renovations to provide modern space and top-tier amenities in a thriving community. This 23-story, 409,148-square-foot building at 1700 N Moore Street in Arlington boasts a refreshed lobby and efficient floor plates accentuated by thought-provoking art installations, further creating an inspiring office environment. SuiteX® by AREP provides tenants the complete office experience with a range of suite sizes and configurations that best suit business needs—all with access to hospitality-driven building amenities. In addition to these move-in-ready suites, the top block of the building is a blank canvas of large block, white-boxed space with monumental views. These layouts encourage collaboration and innovation, making it an ideal environment for companies looking to foster a dynamic and productive work culture. Rosslyn City Center provides over 84,000 square feet of tenant-focused amenity space, keeping health and wellness at the forefront. Common areas with lounge seating and dynamic conference space give a change of scenery throughout the work day or accommodate group breakouts. A central food hall, Upside on Moore, delivers a unique all-day dining experience, from gourmet coffee to get your day started or a mid-day meal to an evening, after-hours cocktail. Enjoy a state-of-the-art fitness experience at Gold's Gym, offering an unbeatable foundation for a variety of workout styles and routines. RCC also has a Panera Bread, Rosslyn Barber, One Stop Convenience store, and a Chase Bank branch location for superior tenant convenience. Prominently located in Arlington's Rosslyn neighborhood, RCC is the gateway to the community with seamless connectivity in and around town. Commuting is a breeze via Rosslyn Metro station and several significant area thoroughfares nearby, such as Interstate 66 and Arlington Boulevard. Arlington sits directly across the Potomac River from Washington, DC, and is less a suburb than an extension of the nation's capital. It's home to the Pentagon, Arlington National Cemetery, and Ronald Reagan Washington National Airport, with many waterfront parks offering beautiful views across the river to the National Mall. When high-end work environments, connectivity, and convenience are key, Rosslyn City Center is the ideal destination, providing an unmatched work-life immersion.
- Banking
- Convenience Store
- Dry Cleaner
- Food Court
- Catering Service
- Public Transport
- Property Manager on Site
- Restaurant
PROPERTY FACTS
MARKETING BROCHURE
NEARBY AMENITIES
RESTAURANTS |
|||
|---|---|---|---|
| Panera Bread | - | - | In Building |
| Happy Endings Eatery | American | £££ | 3 min walk |
| Nando's Peri-peri | Sandwiches | £££ | 3 min walk |
| Seoul Spice | - | - | 3 min walk |
| BurgerFi | Burgers | £££ | 3 min walk |
| Chipotle | - | - | 3 min walk |
| Compass Coffee | - | - | 3 min walk |
| CAVA | - | - | 3 min walk |
| Open Road | - | - | 3 min walk |
| Chopt | - | - | 3 min walk |
RETAIL |
||
|---|---|---|
| Chase Bank | Bank | In Building |
| Gold's Gym | Fitness | In Building |
| United States Postal Service | Business/Copy/Postal Services | 3 min walk |
| Target | Dept Store | 4 min walk |
| Wells Fargo Bank | Bank | 4 min walk |
| Anytime Fitness | Fitness | 5 min walk |
| CVS Pharmacy | Drug Store | 6 min walk |
| Able Services | Cleaners | 6 min walk |
HOTELS |
|
|---|---|
| Le Meridien |
154 rooms
2 min drive
|
| Sonesta Select |
162 rooms
3 min drive
|
| Hyatt Centric |
318 rooms
2 min drive
|
| Residence Inn |
176 rooms
4 min drive
|
ABOUT ROSSLYN
Rosslyn offers unparalleled views of Washington, D.C. on the western bank of the Potomac River. Without the building height restrictions that limit skyscrapers in the District, Rosslyn went vertical. Running through Rosslyn’s single Metro station are the Blue, Orange, and Silver lines. These provide workers, residents, and consumers with easy access to two airports, downtown D.C., and the shopping centers in Pentagon City and Tysons.
Rosslyn is expensive, but costs are justified by the area’s picturesque views. When compared to Washington’s other popular office destinations, Rosslyn rents are manageable and have attracted a host of local and nationally recognized brands to its buildings. These companies include Deloitte, Raytheon, BAE Systems, Nestle, and Gartner, as well as a number of federal agencies. With its location in Arlington County, Amazon could play a huge factor. Rosslyn sits just a few stops from the future campus, but it also provides better access to Herndon, which is home to Amazon Web Services’ headquarters.
LEASING TEAM
Robert VeShancey, Executive Managing Director, Brokerage
David Goldstein, Senior Managing Director
Kristy Kettles, Senior Associate
Kristy has fifteen years of experience in the commercial real estate industry. Before becoming a broker in 2016, she was a Manager for the Mid-Atlantic Agency Leasing practice, specializing in operations, support management and special projects.
Prior to joining JLL in 2003, Kristy served as an Operations Manager with Milestone Communications.
ABOUT THE OWNER




















































