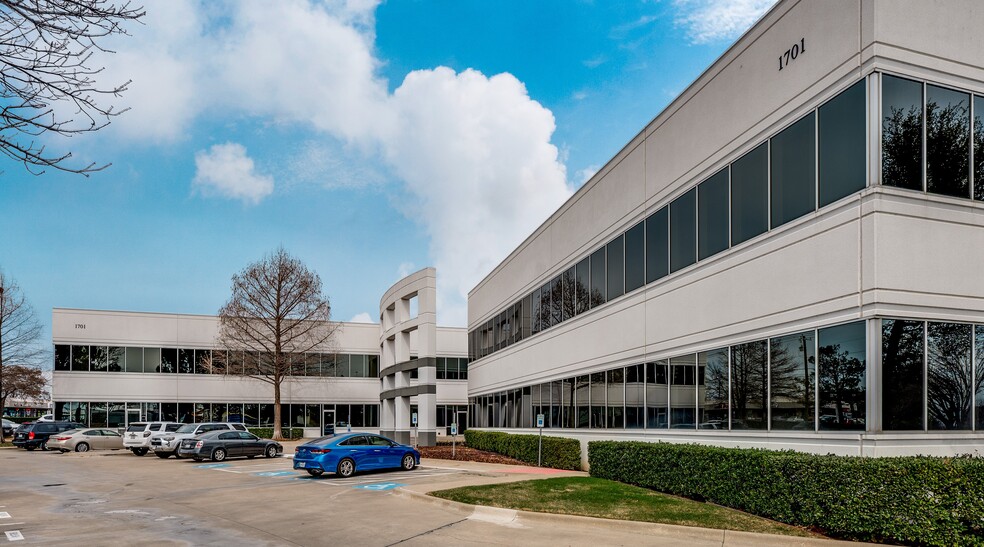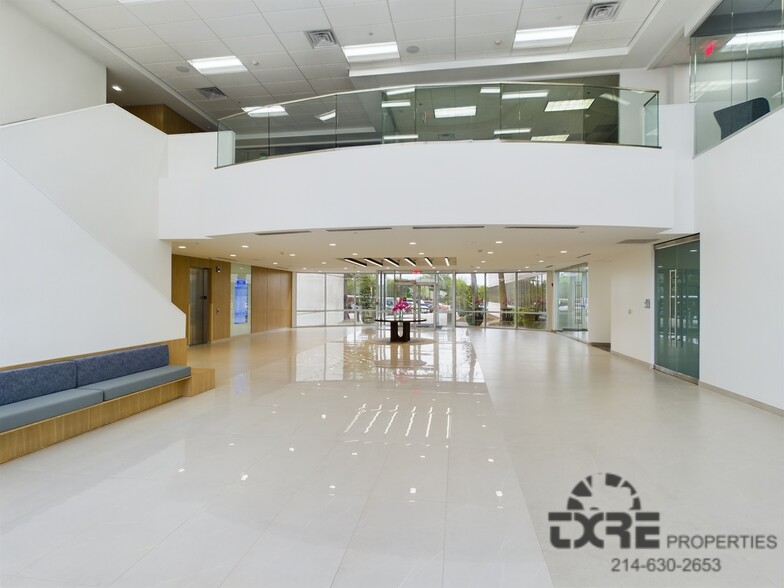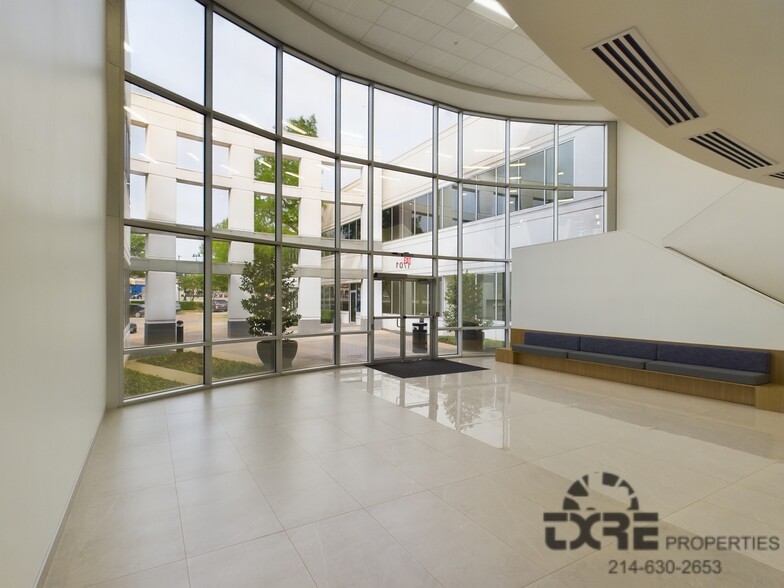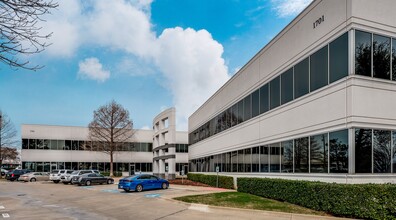
This feature is unavailable at the moment.
We apologize, but the feature you are trying to access is currently unavailable. We are aware of this issue and our team is working hard to resolve the matter.
Please check back in a few minutes. We apologize for the inconvenience.
- LoopNet Team
thank you

Your email has been sent!
The Arlington Interlink 1701 E Lamar Blvd
2,118 - 15,404 SF of 4-Star Space Available in Arlington, TX 76006



Highlights
- Lobby, corridor, and restroom renovations completed Q1 2023.
- Roadside Monument signage is available. 180k cars average per day.
- Instant access to to Arlington Entertainment District, Hwy 360, and I-30.
- 40 person conference facility amenity.
- Covered and reserved parking is available.
- Fresh vending available along with Parks Pantry.
all available spaces(3)
Display Rent as
- Space
- Size
- Term
- Rent
- Space Use
- Condition
- Available
Brand New Class A Spec Suite! Large Entry/Reception Area, 10 Private Offices, Break area, Large Conference Room, and Storage Room. Virtual tour - https://tour.giraffe360.com/1701elamar150/
- Listed lease rate plus proportional share of electrical cost
- 2 Conference Rooms
- Finished Ceilings: 9 ft - 13 ft
- Central Air Conditioning
- Natural Light
- Wheelchair Accessible
- All glass entry
- Lots of natural light and windows
- 10 Private Offices
- 12 Workstations
- Space is in Excellent Condition
- Kitchen
- After Hours HVAC Available
- Back up power generator available
- Brand new class A office space
- Main lobby exposure on 1st floor
3 Private Offices, Conference Room, Large Workroom/Copy Room, Phone Room, IT Room, Storage Room
- Listed lease rate plus proportional share of electrical cost
- Mostly Open Floor Plan Layout
- 1 Conference Room
- Fully Built-Out as Standard Office
- 3 Private Offices
- 1 Workstation
6 Private Offices, Conference Room, Break/Copy Room, Reception
- Listed lease rate plus proportional share of electrical cost
- 1 Conference Room
- 6 Private Offices
- Space is in Excellent Condition
| Space | Size | Term | Rent | Space Use | Condition | Available |
| 1st Floor, Ste 150 | 4,164 SF | 5-10 Years | £18.54 /SF/PA £1.55 /SF/MO £199.58 /m²/PA £16.63 /m²/MO £77,207 /PA £6,434 /MO | Office/Medical | Spec Suite | Now |
| 2nd Floor, Ste 200 | 2,567-9,122 SF | Negotiable | £18.54 /SF/PA £1.55 /SF/MO £199.58 /m²/PA £16.63 /m²/MO £169,136 /PA £14,095 /MO | Office | Full Build-Out | Now |
| 2nd Floor, Ste 270 | 2,118 SF | 3-10 Years | £18.54 /SF/PA £1.55 /SF/MO £199.58 /m²/PA £16.63 /m²/MO £39,271 /PA £3,273 /MO | Office | - | Now |
1st Floor, Ste 150
| Size |
| 4,164 SF |
| Term |
| 5-10 Years |
| Rent |
| £18.54 /SF/PA £1.55 /SF/MO £199.58 /m²/PA £16.63 /m²/MO £77,207 /PA £6,434 /MO |
| Space Use |
| Office/Medical |
| Condition |
| Spec Suite |
| Available |
| Now |
2nd Floor, Ste 200
| Size |
| 2,567-9,122 SF |
| Term |
| Negotiable |
| Rent |
| £18.54 /SF/PA £1.55 /SF/MO £199.58 /m²/PA £16.63 /m²/MO £169,136 /PA £14,095 /MO |
| Space Use |
| Office |
| Condition |
| Full Build-Out |
| Available |
| Now |
2nd Floor, Ste 270
| Size |
| 2,118 SF |
| Term |
| 3-10 Years |
| Rent |
| £18.54 /SF/PA £1.55 /SF/MO £199.58 /m²/PA £16.63 /m²/MO £39,271 /PA £3,273 /MO |
| Space Use |
| Office |
| Condition |
| - |
| Available |
| Now |
1st Floor, Ste 150
| Size | 4,164 SF |
| Term | 5-10 Years |
| Rent | £18.54 /SF/PA |
| Space Use | Office/Medical |
| Condition | Spec Suite |
| Available | Now |
Brand New Class A Spec Suite! Large Entry/Reception Area, 10 Private Offices, Break area, Large Conference Room, and Storage Room. Virtual tour - https://tour.giraffe360.com/1701elamar150/
- Listed lease rate plus proportional share of electrical cost
- 10 Private Offices
- 2 Conference Rooms
- 12 Workstations
- Finished Ceilings: 9 ft - 13 ft
- Space is in Excellent Condition
- Central Air Conditioning
- Kitchen
- Natural Light
- After Hours HVAC Available
- Wheelchair Accessible
- Back up power generator available
- All glass entry
- Brand new class A office space
- Lots of natural light and windows
- Main lobby exposure on 1st floor
2nd Floor, Ste 200
| Size | 2,567-9,122 SF |
| Term | Negotiable |
| Rent | £18.54 /SF/PA |
| Space Use | Office |
| Condition | Full Build-Out |
| Available | Now |
3 Private Offices, Conference Room, Large Workroom/Copy Room, Phone Room, IT Room, Storage Room
- Listed lease rate plus proportional share of electrical cost
- Fully Built-Out as Standard Office
- Mostly Open Floor Plan Layout
- 3 Private Offices
- 1 Conference Room
- 1 Workstation
2nd Floor, Ste 270
| Size | 2,118 SF |
| Term | 3-10 Years |
| Rent | £18.54 /SF/PA |
| Space Use | Office |
| Condition | - |
| Available | Now |
6 Private Offices, Conference Room, Break/Copy Room, Reception
- Listed lease rate plus proportional share of electrical cost
- 6 Private Offices
- 1 Conference Room
- Space is in Excellent Condition
Property Overview
Conveniently located just off Interstate 30 and State Highway 360, the Arlington Interlink at 1701 E. Lamar Blvd is one of the highest quality office environments in Arlington, Texas. Clients have access to a conference facility, fresh vending (Parks Pantry), covered parking as well as onsite property management. Perfectly positioned near the Arlington’s Entertainment District, clients and their visitors have instant access to everything the North Arlington area has to offer which includes restaurants, retail establishments, and entertainment venues. Some popular lunch options within a half miles include Torchy’s, Saltgrass Steakhouse, and Lockhart BBQ. The building is located near several lodging options including Lowe’s hotel located in Texas Live! In addition to the wide variety of shopping, dining, and lodging options, DFW Airport is within 15 minutes of the building. If you’re looking for office space in the Arlington, TX area, 1701 E Lamar Blvd may be the ideal location for your business! Simply contact us today to arrange a tour. Virtual Tour - https://tour.giraffe360.com/9706a512bdfe4aea843b1b137c28f4d6/
- 24 Hour Access
- Conferencing Facility
- Food Service
- Property Manager on Site
- Security System
- Natural Light
- Monument Signage
- Outdoor Seating
PROPERTY FACTS
Presented by

The Arlington Interlink | 1701 E Lamar Blvd
Hmm, there seems to have been an error sending your message. Please try again.
Thanks! Your message was sent.









