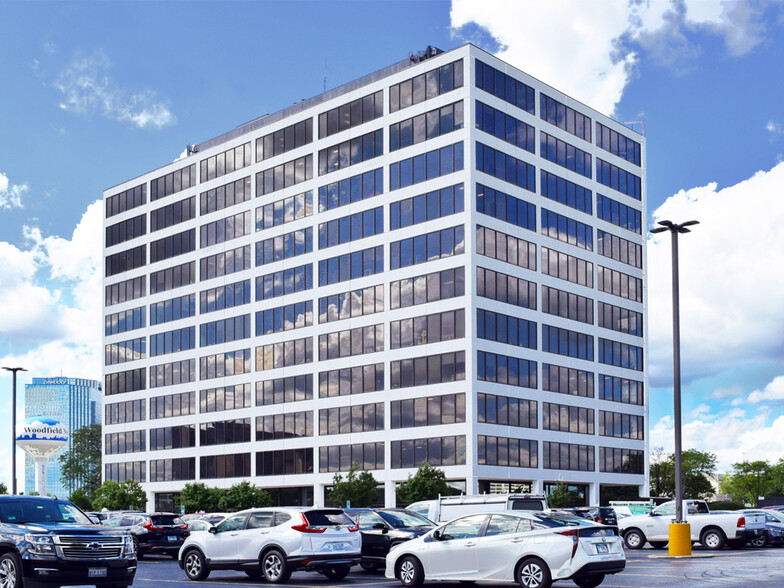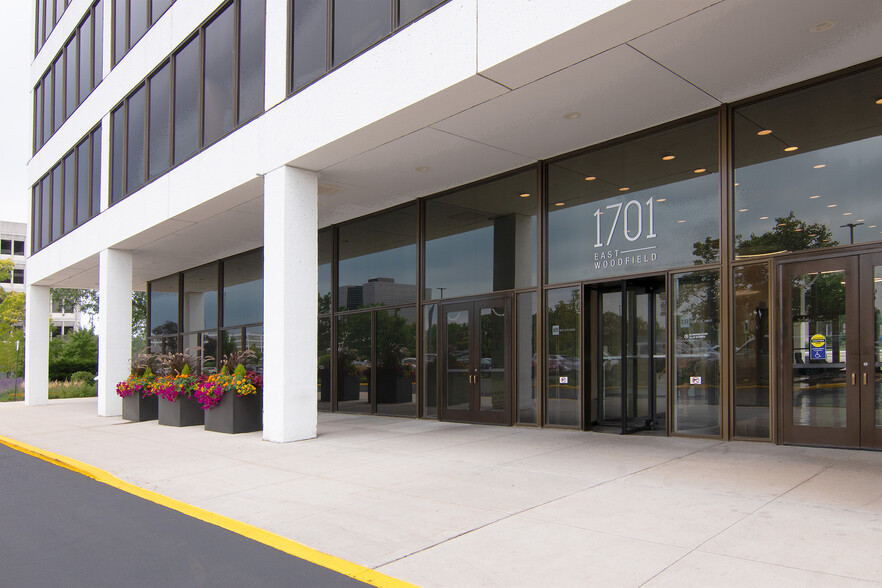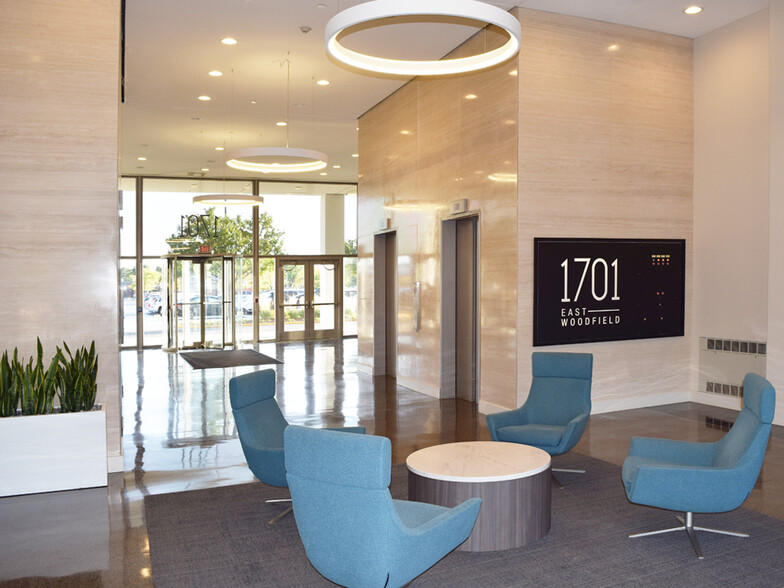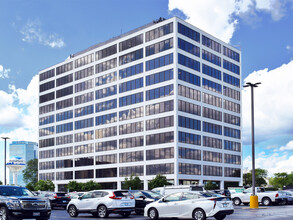
This feature is unavailable at the moment.
We apologize, but the feature you are trying to access is currently unavailable. We are aware of this issue and our team is working hard to resolve the matter.
Please check back in a few minutes. We apologize for the inconvenience.
- LoopNet Team
thank you

Your email has been sent!
One Woodfield Place 1701 E Woodfield Rd
710 - 39,706 SF of Space Available in Schaumburg, IL 60173



Highlights
- Immediate access to Interstate 90 and Illinois Route 53 Interchange
- Conference/training facilities and tenant Wi-Fi lounge
- Directly across the street from Woodfield Mall and The Streets of Woodfield
- High floor-to-ceiling windows
all available spaces(11)
Display Rent as
- Space
- Size
- Term
- Rent
- Space Use
- Condition
- Available
Highly visible corner location – Located on the busiest intersection in the area. Build to Suit retail/office or medical. First floor suite off the main lobby with extra high ceilings, floor to ceiling window-line, and private restrooms.
- Listed rate may not include certain utilities, building services and property expenses
- Central Air Conditioning
- Corner Space
- Exposed Ceiling
- Features extra high ceilings.
- Open Floor Plan Layout
- Private Restrooms
- High Ceilings
- Natural Light
- Has floor to ceiling window-line.
This remodeled suite has two private offices, a large open area ideal for workstations, a reception area , two closets and a break area
- Listed rate may not include certain utilities, building services and property expenses
- Mostly Open Floor Plan Layout
- Space is in Excellent Condition
- Newly remodeled office space.
- Fully Built-Out as Standard Office
- 2 Private Offices
- Reception Area
This suite has two private window line offices, an interior storage room and open area, ideal for reception or workstations.
- Listed rate may not include certain utilities, building services and property expenses
- 2 Private Offices
- Open area ideal for reception or workstations.
- Fully Built-Out as Standard Office
- Natural Light
This suite has 3 private offices, a large open area and a storage room. Can be combined with Suites 625 and 638.
- Listed rate may not include certain utilities, building services and property expenses
- Mostly Open Floor Plan Layout
- This space can be expanded with suites 625 and 638
- Fully Built-Out as Standard Office
- 3 Private Offices
This suite has a large open area ideal for work stations and 6 private offices. Can be combined with Suites 620 and 638.
- Listed rate may not include certain utilities, building services and property expenses
- Mostly Open Floor Plan Layout
- Central Air and Heating
- Fully Built-Out as Standard Office
- 6 Private Offices
- Offers a large open area perfect for workstations
Remodeled suite has 4 window line offices, an interior office, a coat closet and open area, ideal for reception.
- Listed rate may not include certain utilities, building services and property expenses
- 4 Private Offices
- Natural Light
- Fully Built-Out as Standard Office
- Space is in Excellent Condition
- Open area can be used for reception.
This suite has four window line offices, a large corner conference room, kitchen, storage and coat closets and a large open area ideal for workstations. Can be combined with Suites 620 and 625.
- Listed rate may not include certain utilities, building services and property expenses
- 4 Private Offices
- Kitchen
- Partially Built-Out as Standard Office
- 1 Conference Room
- This space features a kitchen.
This suite has two window line offices, an interior office/storage room, break area and reception
- Listed rate may not include certain utilities, building services and property expenses
- 2 Private Offices
- Natural Light
- Fully Built-Out as Standard Office
- Reception Area
- Window line offices offer natural lighting.
This suite has 4 window line offices, 1 interior office, a break room and a separate reception area. Can be combined with Suite 950.
- Listed rate may not include certain utilities, building services and property expenses
- 5 Private Offices
- Natural Light
- Fully Built-Out as Standard Office
- Reception Area
- Space can be combined with suite 950.
This suite has 4 window line offices, a large conference room, a kitchen, copier/work area with cabinets and a large open area ideal for work stations. Can be combined with Suite 925 for a total of 4,845 SF
- Listed rate may not include certain utilities, building services and property expenses
- Mostly Open Floor Plan Layout
- 1 Conference Room
- Print/Copy Room
- Large open area is perfect for workstations.
- Fully Built-Out as Standard Office
- 4 Private Offices
- Kitchen
- A large conference room is available.
This suite has three window line offices and an interior reception/work area.
- Listed rate may not include certain utilities, building services and property expenses
- 3 Private Offices
- Natural Light
- Fully Built-Out as Standard Office
- Reception Area
- Abundance of natural lighting.
| Space | Size | Term | Rent | Space Use | Condition | Available |
| 1st Floor, Ste 110 | 3,675 SF | Negotiable | £19.72 /SF/PA £1.64 /SF/MO £212.32 /m²/PA £17.69 /m²/MO £72,489 /PA £6,041 /MO | Office/Retail | Shell Space | Now |
| 4th Floor, Ste 415 | 1,362 SF | Negotiable | £15.78 /SF/PA £1.31 /SF/MO £169.85 /m²/PA £14.15 /m²/MO £21,492 /PA £1,791 /MO | Office | Full Build-Out | Now |
| 4th Floor, Ste 435 | 1,109 SF | Negotiable | £15.78 /SF/PA £1.31 /SF/MO £169.85 /m²/PA £14.15 /m²/MO £17,500 /PA £1,458 /MO | Office | Full Build-Out | 01/01/2025 |
| 6th Floor, Ste 620 | 1,392-6,652 SF | Negotiable | £15.78 /SF/PA £1.31 /SF/MO £169.85 /m²/PA £14.15 /m²/MO £104,969 /PA £8,747 /MO | Office | Full Build-Out | Now |
| 6th Floor, Ste 625 | 2,269-6,652 SF | Negotiable | £15.78 /SF/PA £1.31 /SF/MO £169.85 /m²/PA £14.15 /m²/MO £104,969 /PA £8,747 /MO | Office | Full Build-Out | Now |
| 6th Floor, Ste 634 | 1,676 SF | Negotiable | £15.78 /SF/PA £1.31 /SF/MO £169.85 /m²/PA £14.15 /m²/MO £26,447 /PA £2,204 /MO | Office | Full Build-Out | 30 Days |
| 6th Floor, Ste 638 | 2,991-6,652 SF | Negotiable | £15.78 /SF/PA £1.31 /SF/MO £169.85 /m²/PA £14.15 /m²/MO £104,969 /PA £8,747 /MO | Office | Partial Build-Out | Now |
| 7th Floor, Ste 700 | 710 SF | Negotiable | £15.78 /SF/PA £1.31 /SF/MO £169.85 /m²/PA £14.15 /m²/MO £11,204 /PA £933.65 /MO | Office | Full Build-Out | Now |
| 9th Floor, Ste 925 | 2,020-4,845 SF | Negotiable | £15.78 /SF/PA £1.31 /SF/MO £169.85 /m²/PA £14.15 /m²/MO £76,454 /PA £6,371 /MO | Office | Full Build-Out | 01/01/2025 |
| 9th Floor, Ste 950 | 2,825-4,845 SF | Negotiable | £15.78 /SF/PA £1.31 /SF/MO £169.85 /m²/PA £14.15 /m²/MO £76,454 /PA £6,371 /MO | Office | Full Build-Out | Now |
| 10th Floor, Ste 1050 | 1,528 SF | Negotiable | £15.78 /SF/PA £1.31 /SF/MO £169.85 /m²/PA £14.15 /m²/MO £24,112 /PA £2,009 /MO | Office | Full Build-Out | 15/12/2024 |
1st Floor, Ste 110
| Size |
| 3,675 SF |
| Term |
| Negotiable |
| Rent |
| £19.72 /SF/PA £1.64 /SF/MO £212.32 /m²/PA £17.69 /m²/MO £72,489 /PA £6,041 /MO |
| Space Use |
| Office/Retail |
| Condition |
| Shell Space |
| Available |
| Now |
4th Floor, Ste 415
| Size |
| 1,362 SF |
| Term |
| Negotiable |
| Rent |
| £15.78 /SF/PA £1.31 /SF/MO £169.85 /m²/PA £14.15 /m²/MO £21,492 /PA £1,791 /MO |
| Space Use |
| Office |
| Condition |
| Full Build-Out |
| Available |
| Now |
4th Floor, Ste 435
| Size |
| 1,109 SF |
| Term |
| Negotiable |
| Rent |
| £15.78 /SF/PA £1.31 /SF/MO £169.85 /m²/PA £14.15 /m²/MO £17,500 /PA £1,458 /MO |
| Space Use |
| Office |
| Condition |
| Full Build-Out |
| Available |
| 01/01/2025 |
6th Floor, Ste 620
| Size |
| 1,392-6,652 SF |
| Term |
| Negotiable |
| Rent |
| £15.78 /SF/PA £1.31 /SF/MO £169.85 /m²/PA £14.15 /m²/MO £104,969 /PA £8,747 /MO |
| Space Use |
| Office |
| Condition |
| Full Build-Out |
| Available |
| Now |
6th Floor, Ste 625
| Size |
| 2,269-6,652 SF |
| Term |
| Negotiable |
| Rent |
| £15.78 /SF/PA £1.31 /SF/MO £169.85 /m²/PA £14.15 /m²/MO £104,969 /PA £8,747 /MO |
| Space Use |
| Office |
| Condition |
| Full Build-Out |
| Available |
| Now |
6th Floor, Ste 634
| Size |
| 1,676 SF |
| Term |
| Negotiable |
| Rent |
| £15.78 /SF/PA £1.31 /SF/MO £169.85 /m²/PA £14.15 /m²/MO £26,447 /PA £2,204 /MO |
| Space Use |
| Office |
| Condition |
| Full Build-Out |
| Available |
| 30 Days |
6th Floor, Ste 638
| Size |
| 2,991-6,652 SF |
| Term |
| Negotiable |
| Rent |
| £15.78 /SF/PA £1.31 /SF/MO £169.85 /m²/PA £14.15 /m²/MO £104,969 /PA £8,747 /MO |
| Space Use |
| Office |
| Condition |
| Partial Build-Out |
| Available |
| Now |
7th Floor, Ste 700
| Size |
| 710 SF |
| Term |
| Negotiable |
| Rent |
| £15.78 /SF/PA £1.31 /SF/MO £169.85 /m²/PA £14.15 /m²/MO £11,204 /PA £933.65 /MO |
| Space Use |
| Office |
| Condition |
| Full Build-Out |
| Available |
| Now |
9th Floor, Ste 925
| Size |
| 2,020-4,845 SF |
| Term |
| Negotiable |
| Rent |
| £15.78 /SF/PA £1.31 /SF/MO £169.85 /m²/PA £14.15 /m²/MO £76,454 /PA £6,371 /MO |
| Space Use |
| Office |
| Condition |
| Full Build-Out |
| Available |
| 01/01/2025 |
9th Floor, Ste 950
| Size |
| 2,825-4,845 SF |
| Term |
| Negotiable |
| Rent |
| £15.78 /SF/PA £1.31 /SF/MO £169.85 /m²/PA £14.15 /m²/MO £76,454 /PA £6,371 /MO |
| Space Use |
| Office |
| Condition |
| Full Build-Out |
| Available |
| Now |
10th Floor, Ste 1050
| Size |
| 1,528 SF |
| Term |
| Negotiable |
| Rent |
| £15.78 /SF/PA £1.31 /SF/MO £169.85 /m²/PA £14.15 /m²/MO £24,112 /PA £2,009 /MO |
| Space Use |
| Office |
| Condition |
| Full Build-Out |
| Available |
| 15/12/2024 |
1st Floor, Ste 110
| Size | 3,675 SF |
| Term | Negotiable |
| Rent | £19.72 /SF/PA |
| Space Use | Office/Retail |
| Condition | Shell Space |
| Available | Now |
Highly visible corner location – Located on the busiest intersection in the area. Build to Suit retail/office or medical. First floor suite off the main lobby with extra high ceilings, floor to ceiling window-line, and private restrooms.
- Listed rate may not include certain utilities, building services and property expenses
- Open Floor Plan Layout
- Central Air Conditioning
- Private Restrooms
- Corner Space
- High Ceilings
- Exposed Ceiling
- Natural Light
- Features extra high ceilings.
- Has floor to ceiling window-line.
4th Floor, Ste 415
| Size | 1,362 SF |
| Term | Negotiable |
| Rent | £15.78 /SF/PA |
| Space Use | Office |
| Condition | Full Build-Out |
| Available | Now |
This remodeled suite has two private offices, a large open area ideal for workstations, a reception area , two closets and a break area
- Listed rate may not include certain utilities, building services and property expenses
- Fully Built-Out as Standard Office
- Mostly Open Floor Plan Layout
- 2 Private Offices
- Space is in Excellent Condition
- Reception Area
- Newly remodeled office space.
4th Floor, Ste 435
| Size | 1,109 SF |
| Term | Negotiable |
| Rent | £15.78 /SF/PA |
| Space Use | Office |
| Condition | Full Build-Out |
| Available | 01/01/2025 |
This suite has two private window line offices, an interior storage room and open area, ideal for reception or workstations.
- Listed rate may not include certain utilities, building services and property expenses
- Fully Built-Out as Standard Office
- 2 Private Offices
- Natural Light
- Open area ideal for reception or workstations.
6th Floor, Ste 620
| Size | 1,392-6,652 SF |
| Term | Negotiable |
| Rent | £15.78 /SF/PA |
| Space Use | Office |
| Condition | Full Build-Out |
| Available | Now |
This suite has 3 private offices, a large open area and a storage room. Can be combined with Suites 625 and 638.
- Listed rate may not include certain utilities, building services and property expenses
- Fully Built-Out as Standard Office
- Mostly Open Floor Plan Layout
- 3 Private Offices
- This space can be expanded with suites 625 and 638
6th Floor, Ste 625
| Size | 2,269-6,652 SF |
| Term | Negotiable |
| Rent | £15.78 /SF/PA |
| Space Use | Office |
| Condition | Full Build-Out |
| Available | Now |
This suite has a large open area ideal for work stations and 6 private offices. Can be combined with Suites 620 and 638.
- Listed rate may not include certain utilities, building services and property expenses
- Fully Built-Out as Standard Office
- Mostly Open Floor Plan Layout
- 6 Private Offices
- Central Air and Heating
- Offers a large open area perfect for workstations
6th Floor, Ste 634
| Size | 1,676 SF |
| Term | Negotiable |
| Rent | £15.78 /SF/PA |
| Space Use | Office |
| Condition | Full Build-Out |
| Available | 30 Days |
Remodeled suite has 4 window line offices, an interior office, a coat closet and open area, ideal for reception.
- Listed rate may not include certain utilities, building services and property expenses
- Fully Built-Out as Standard Office
- 4 Private Offices
- Space is in Excellent Condition
- Natural Light
- Open area can be used for reception.
6th Floor, Ste 638
| Size | 2,991-6,652 SF |
| Term | Negotiable |
| Rent | £15.78 /SF/PA |
| Space Use | Office |
| Condition | Partial Build-Out |
| Available | Now |
This suite has four window line offices, a large corner conference room, kitchen, storage and coat closets and a large open area ideal for workstations. Can be combined with Suites 620 and 625.
- Listed rate may not include certain utilities, building services and property expenses
- Partially Built-Out as Standard Office
- 4 Private Offices
- 1 Conference Room
- Kitchen
- This space features a kitchen.
7th Floor, Ste 700
| Size | 710 SF |
| Term | Negotiable |
| Rent | £15.78 /SF/PA |
| Space Use | Office |
| Condition | Full Build-Out |
| Available | Now |
This suite has two window line offices, an interior office/storage room, break area and reception
- Listed rate may not include certain utilities, building services and property expenses
- Fully Built-Out as Standard Office
- 2 Private Offices
- Reception Area
- Natural Light
- Window line offices offer natural lighting.
9th Floor, Ste 925
| Size | 2,020-4,845 SF |
| Term | Negotiable |
| Rent | £15.78 /SF/PA |
| Space Use | Office |
| Condition | Full Build-Out |
| Available | 01/01/2025 |
This suite has 4 window line offices, 1 interior office, a break room and a separate reception area. Can be combined with Suite 950.
- Listed rate may not include certain utilities, building services and property expenses
- Fully Built-Out as Standard Office
- 5 Private Offices
- Reception Area
- Natural Light
- Space can be combined with suite 950.
9th Floor, Ste 950
| Size | 2,825-4,845 SF |
| Term | Negotiable |
| Rent | £15.78 /SF/PA |
| Space Use | Office |
| Condition | Full Build-Out |
| Available | Now |
This suite has 4 window line offices, a large conference room, a kitchen, copier/work area with cabinets and a large open area ideal for work stations. Can be combined with Suite 925 for a total of 4,845 SF
- Listed rate may not include certain utilities, building services and property expenses
- Fully Built-Out as Standard Office
- Mostly Open Floor Plan Layout
- 4 Private Offices
- 1 Conference Room
- Kitchen
- Print/Copy Room
- A large conference room is available.
- Large open area is perfect for workstations.
10th Floor, Ste 1050
| Size | 1,528 SF |
| Term | Negotiable |
| Rent | £15.78 /SF/PA |
| Space Use | Office |
| Condition | Full Build-Out |
| Available | 15/12/2024 |
This suite has three window line offices and an interior reception/work area.
- Listed rate may not include certain utilities, building services and property expenses
- Fully Built-Out as Standard Office
- 3 Private Offices
- Reception Area
- Natural Light
- Abundance of natural lighting.
Property Overview
1701 East Woodfield Road is located in Schaumburg, a northwest suburb of Chicago, IL. The building boasts stunning floor-to-ceiling windows that provide a panoramic view of the entire Chicagoland area. It also features a building conference and training facility, a tenant vending lounge, on-site management and engineering team, as well as plenty of parking. The building is conveniently located right across the street from Woodfield Mall, which offers numerous restaurants, banks, and shops. With excellent visibility and immediate access to Illinois Route 53/I-290 and I-90 expressways, this building is an ideal location for any business.
- Conferencing Facility
- Food Court
- Food Service
- Property Manager on Site
- Security System
- Signage
- Natural Light
PROPERTY FACTS
Presented by

One Woodfield Place | 1701 E Woodfield Rd
Hmm, there seems to have been an error sending your message. Please try again.
Thanks! Your message was sent.















