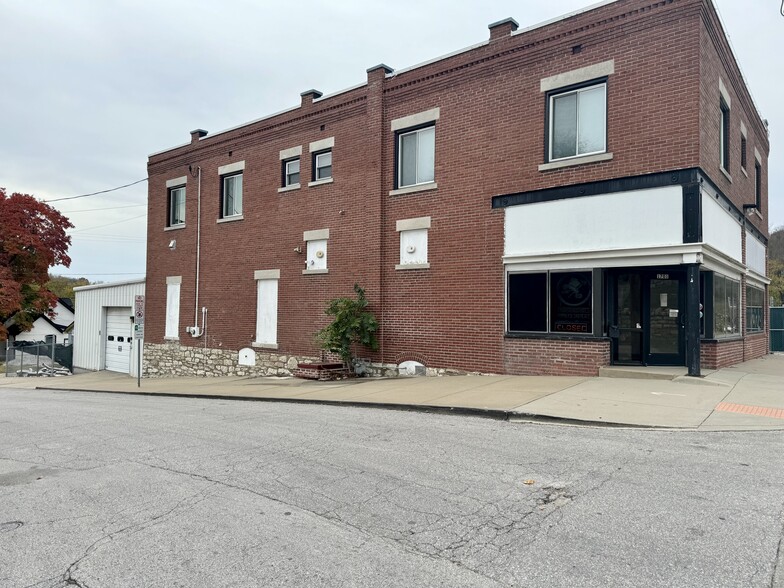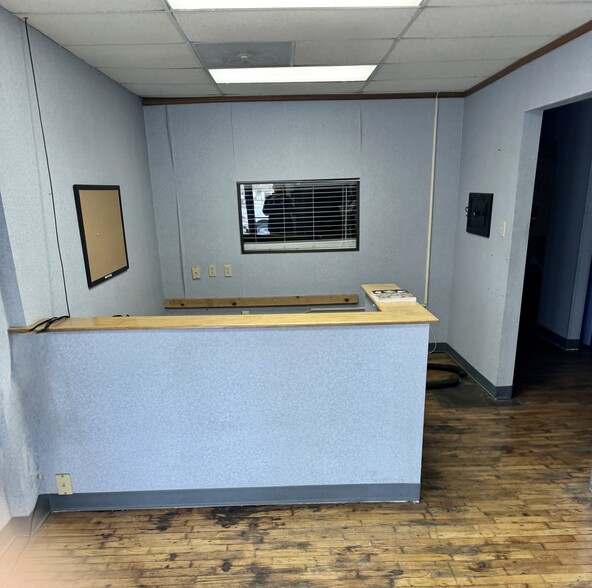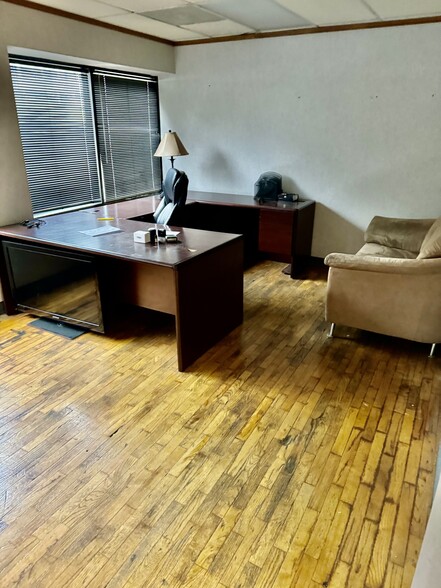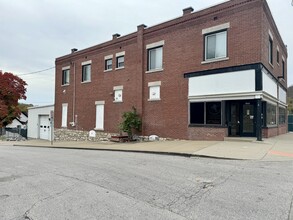
1701 Southwest Blvd
This feature is unavailable at the moment.
We apologize, but the feature you are trying to access is currently unavailable. We are aware of this issue and our team is working hard to resolve the matter.
Please check back in a few minutes. We apologize for the inconvenience.
- LoopNet Team
thank you

Your email has been sent!
1701 Southwest Blvd
7,146 SF Retail Building Kansas City, KS 66103 £823,630 (£115/SF)



Executive Summary
Exceptional Mixed-Use Property with Modern Living and Business Potential!
Welcome to your dream investment opportunity! This stunning mixed-use property seamlessly combines commercial functionality with luxurious residential living, perfect for entrepreneurs or those seeking a versatile lifestyle.
Commercial Features:
Step into a professionally designed workspace that caters to your business needs, featuring:
4 spacious offices ideal for collaboration and client meetings
A welcoming reception area that leaves a lasting impression
A convenient file/pass-through room for efficient workflow
A dedicated storage room to keep your space organized
A break room equipped with washer and dryer hookups
Full bath and two additional half baths for employee and client convenience
An expansive garage bay offering easy access for deliveries or additional storage
Ample parking in a well-maintained lot, complete with a robust security system for peace of mind
Residential Luxury:
Ascend to the recently remodeled second-floor condo, where modern comfort meets chic design. This upscale living space boasts:
A generous living room and dining area perfect for entertaining
A contemporary kitchen equipped with all the essentials
A private entrance and back staircase leading to the commercial unit below
2 spacious bedrooms, each with walk-in closets for maximum storage
An elegantly appointed private bathroom plus direct access to the laundry room
Charming original brick wall accents, adding character and warmth
Additional Features:
An additional vacant lot with a two-car garage, complete with electricity and stubbed for a bathroom—perfect for expansion, storage, or extra parking!
Located in a desirable area, this property offers visibility and accessibility for your business while providing a serene residential retreat.
Don't miss out on this rare opportunity to own a remarkable mixed-use property that checks every box for comfort, convenience, and potential. Schedule your private tour today and envision the endless possibilities!
Welcome to your dream investment opportunity! This stunning mixed-use property seamlessly combines commercial functionality with luxurious residential living, perfect for entrepreneurs or those seeking a versatile lifestyle.
Commercial Features:
Step into a professionally designed workspace that caters to your business needs, featuring:
4 spacious offices ideal for collaboration and client meetings
A welcoming reception area that leaves a lasting impression
A convenient file/pass-through room for efficient workflow
A dedicated storage room to keep your space organized
A break room equipped with washer and dryer hookups
Full bath and two additional half baths for employee and client convenience
An expansive garage bay offering easy access for deliveries or additional storage
Ample parking in a well-maintained lot, complete with a robust security system for peace of mind
Residential Luxury:
Ascend to the recently remodeled second-floor condo, where modern comfort meets chic design. This upscale living space boasts:
A generous living room and dining area perfect for entertaining
A contemporary kitchen equipped with all the essentials
A private entrance and back staircase leading to the commercial unit below
2 spacious bedrooms, each with walk-in closets for maximum storage
An elegantly appointed private bathroom plus direct access to the laundry room
Charming original brick wall accents, adding character and warmth
Additional Features:
An additional vacant lot with a two-car garage, complete with electricity and stubbed for a bathroom—perfect for expansion, storage, or extra parking!
Located in a desirable area, this property offers visibility and accessibility for your business while providing a serene residential retreat.
Don't miss out on this rare opportunity to own a remarkable mixed-use property that checks every box for comfort, convenience, and potential. Schedule your private tour today and envision the endless possibilities!
Taxes & Operating Expenses (Actual - 2024) Click Here to Access |
Annual | Annual Per SF |
|---|---|---|
| Taxes |
-

|
-

|
| Operating Expenses |
-

|
-

|
| Total Expenses |
$99,999

|
$9.99

|
Taxes & Operating Expenses (Actual - 2024) Click Here to Access
| Taxes | |
|---|---|
| Annual | - |
| Annual Per SF | - |
| Operating Expenses | |
|---|---|
| Annual | - |
| Annual Per SF | - |
| Total Expenses | |
|---|---|
| Annual | $99,999 |
| Annual Per SF | $9.99 |
Property Facts
Sale Type
Owner User
Property Type
Retail
Property Subtype
Storefront Retail/Office
Building Size
7,146 SF
Building Class
C
Year Built
1920
Price
£823,630
Price Per SF
£115
Tenancy
Multiple
Number of Floors
2
Building FAR
0.71
Land Acres
0.23 AC
Zoning
Commercial
Parking
20 Spaces (2.8 Spaces per 1,000 SF Leased)
Frontage
112 ft on Ferree St
PROPERTY TAXES
| Parcel Number | 138713 | Improvements Assessment | £35,524 (2023) |
| Land Assessment | £8,639 (2023) | Total Assessment | £44,163 (2023) |
PROPERTY TAXES
Parcel Number
138713
Land Assessment
£8,639 (2023)
Improvements Assessment
£35,524 (2023)
Total Assessment
£44,163 (2023)
1 of 21
VIDEOS
3D TOUR
PHOTOS
STREET VIEW
STREET
MAP
Presented by

1701 Southwest Blvd
Already a member? Log In
Hmm, there seems to have been an error sending your message. Please try again.
Thanks! Your message was sent.


