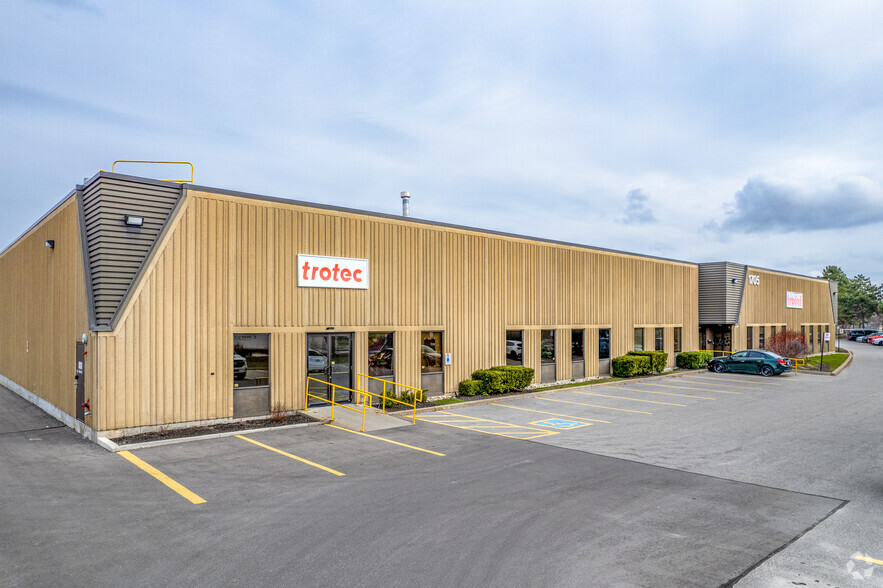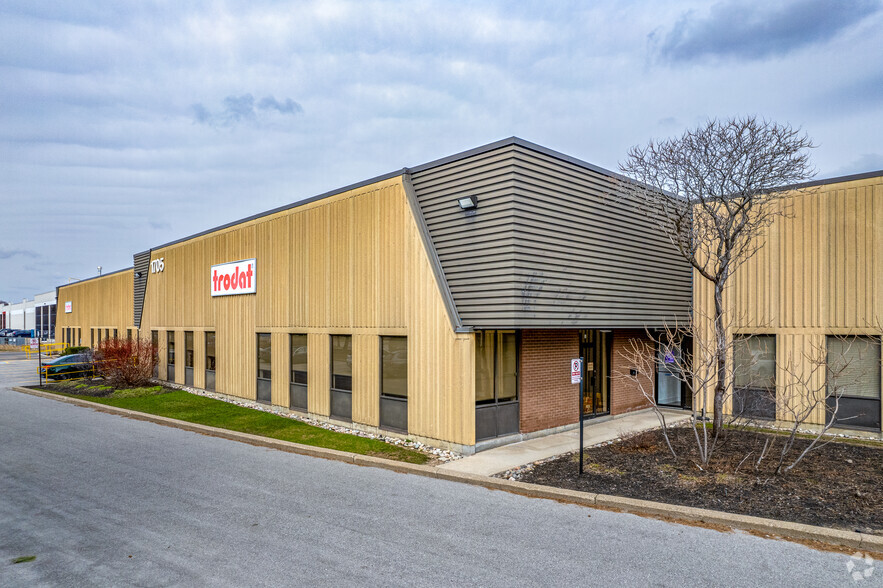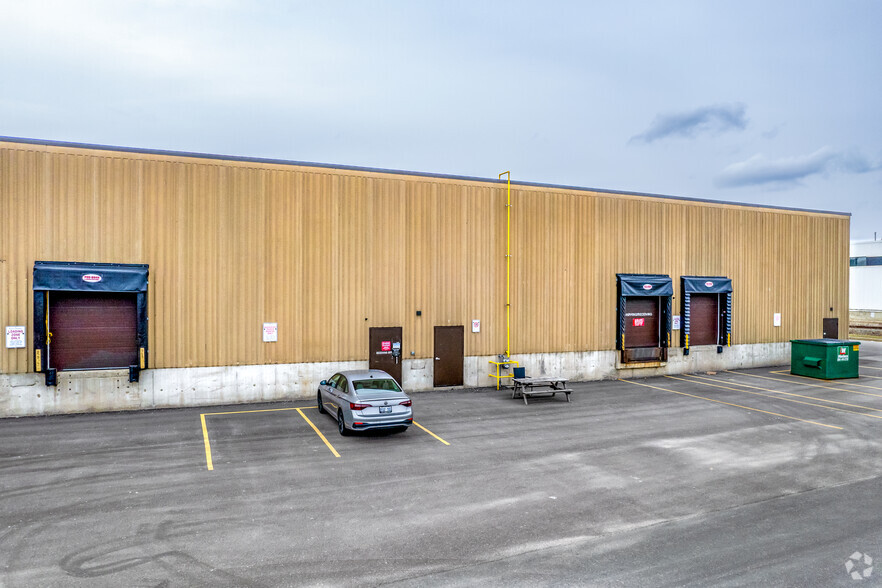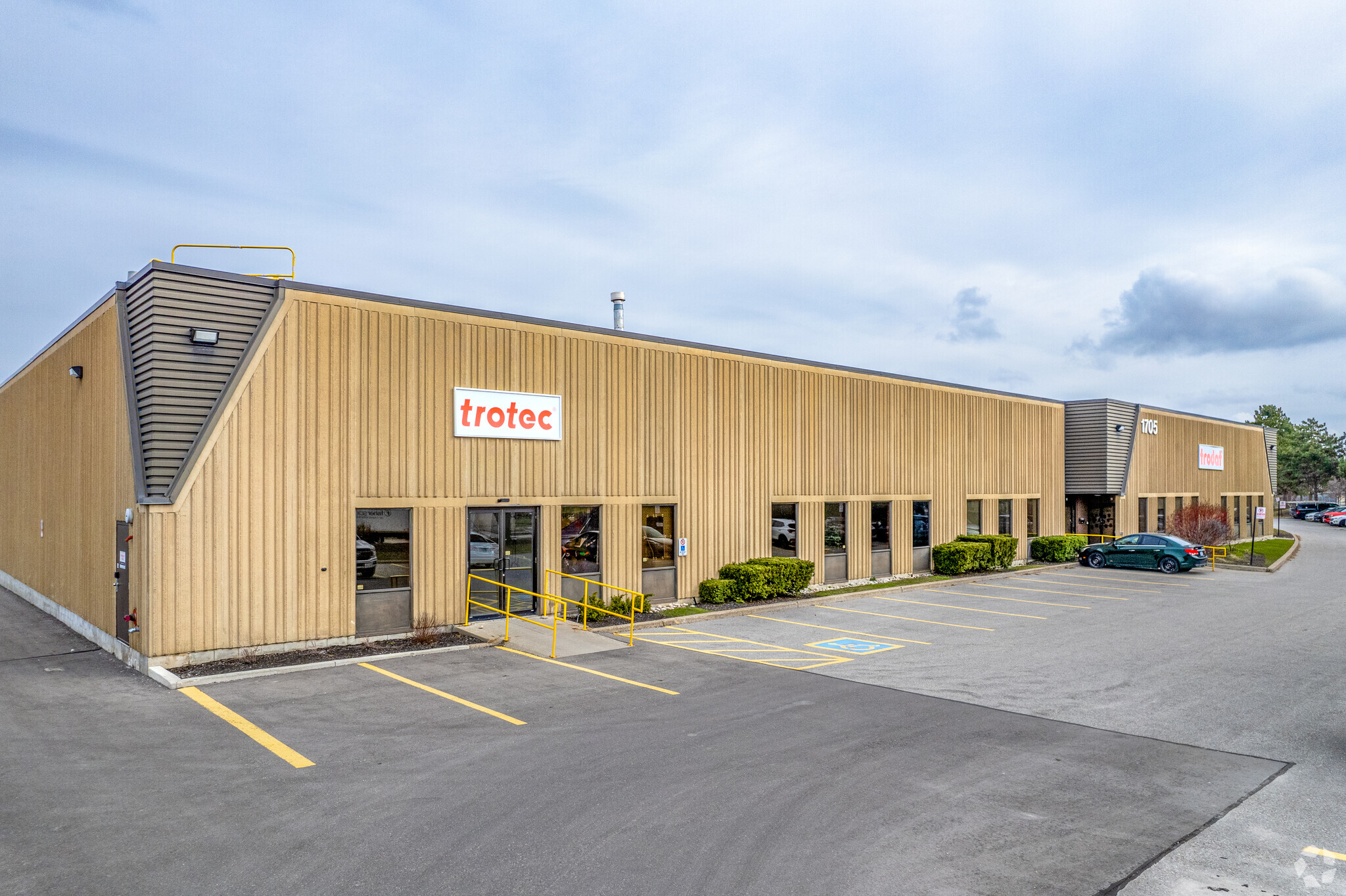SUBLEASE HIGHLIGHTS
- Heavily commercialized area
- Functional Industrial Design – Large open warehouse space with excellent clear height and elevated truck-level shipping doors for seamless operations.
- Prime location - Situated just off Highway 401 with quick access to the 400-series highways, ideal for efficient transportation and logistics
- Ready to Move-In Now
FEATURES
ALL AVAILABLE SPACE(1)
Display Rent as
- SPACE
- SIZE
- TERM
- RENT
- SPACE USE
- CONDITION
- AVAILABLE
A beautiful bright industrial space is now available for lease in Mississauga, Ontario. The unit comes with 3 truck level doors and 15% of the unit is dedicated to office space. hardwood floors cover the office space and plenty of natural light filters in through the large windows. Currently looking for a 1 year sublease term. Opportunity to go direct with the landlord after the 1 year term. Attractive below market rate – contact Listing Broker for more details.
- Sublease space available from current tenant
- 3 Loading Docks
- 15% office space
- Natural light exposure
- Includes 2,701 SF of dedicated office space
- Central Air Conditioning
- 3 Truck Level Doors
| Space | Size | Term | Rent | Space Use | Condition | Available |
| 1st Floor - 10-12 | 18,013 SF | Jun 2026 | Upon Application | Industrial | Partial Build-Out | Now |
1st Floor - 10-12
| Size |
| 18,013 SF |
| Term |
| Jun 2026 |
| Rent |
| Upon Application |
| Space Use |
| Industrial |
| Condition |
| Partial Build-Out |
| Available |
| Now |
PROPERTY OVERVIEW
Located just off Highway 401 with seamless access to the full 400-series highway network, 1705 Argentia Road offers an exceptional industrial sublease opportunity in a prime Mississauga location. Situated at the end of the building, the units are highly accessible and benefit from both front and rear ample parking. The office area is professionally finished with a modern, collaborative layout—perfect for teams that value open, shared workspaces. The warehouse features a massive open-concept design with excellent clear height, ideal for a range of industrial uses. It’s equipped with elevated truck-level shipping doors, ensuring efficient logistics and movement of goods. Whether you're looking to expand or need overflow space, this sublease offers flexibility and room to grow—with the added advantage of a potential direct lease with the landlord. A truly adaptable space in a strategic location. Argentia Road Industrial Corridor is part of one of Mississauga’s most established and sought-after industrial parks, known for its accessibility, functionality, and business-friendly environment. The area is home to a wide mix of light industrial, distribution, logistics, and manufacturing operations, making it a hub for businesses that require both warehouse and office capabilities.










