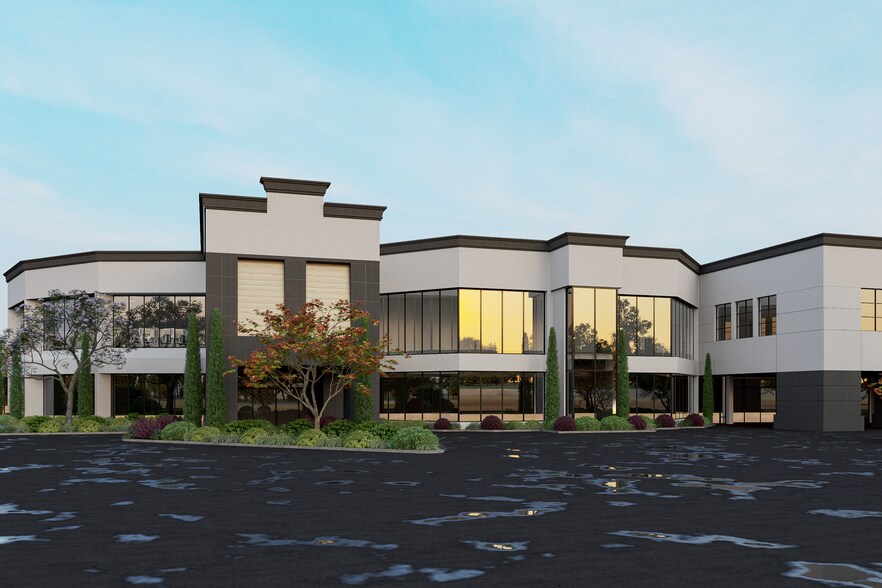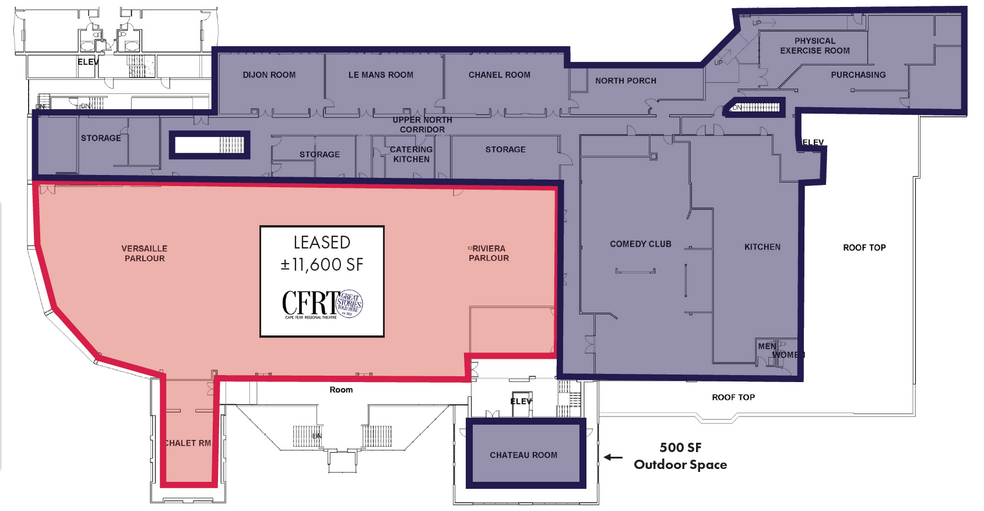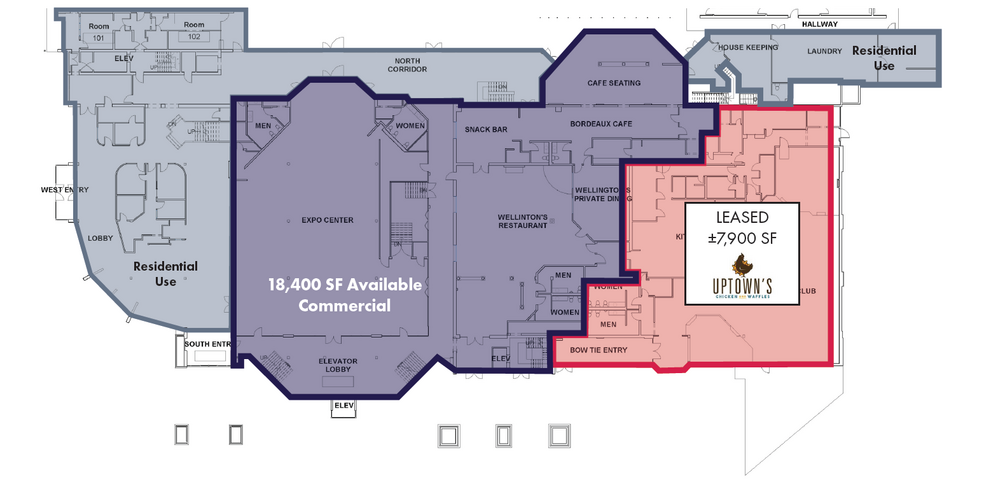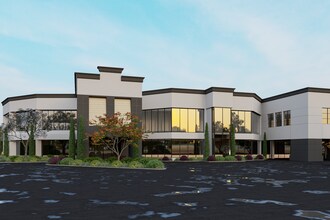
This feature is unavailable at the moment.
We apologize, but the feature you are trying to access is currently unavailable. We are aware of this issue and our team is working hard to resolve the matter.
Please check back in a few minutes. We apologize for the inconvenience.
- LoopNet Team
thank you

Your email has been sent!
GoodHomes Bordeaux 1707 Owen Dr
2,000 - 48,300 SF of Office/Retail Space Available in Fayetteville, NC 28304



Highlights
- Located on Owen Drive with high traffic frontage - 44,000 AADT.
- Abundant on-site parking with building and billboard signage available.
- Less than 4 miles from Downtown Fayetteville and Segra Stadium.
- Built to Suit spaces - can be subdivided or combined.
- Within walking distance to Cape Fear Valley Medical Center, with over 7,000 employees and 300 residents in training.
- Ideal space for personal services, gym, restaurant, office, medical office, or entertainment.
all available spaces(3)
Display Rent as
- Space
- Size
- Term
- Rent
- Space Use
- Condition
- Available
Includes back-office space that can be demised. Previously used for as events/conference space. Can be lease for storage.
- Fits 5 - 88 People
Available space can be demised and combined into one 18,400+ SF space, or leased separately. Previously used as expo center & meeting space. Co-Tenant: Uptown's Chicken and Waffles
- Fits 7 - 148 People
- Space is in Excellent Condition
Includes 500 SF outdoor terrace. Ceiling heights: 15’7”. Open space with collapsible partition walls included. Full wall of floor-to-ceiling windows with lots of natural light. Previously used as ballroom/event space, with designer chandeliers included. Co-Tenant: Cape Fear Regional Theatre.
- Fits 8 - 152 People
- Located in-line with other retail
- Finished Ceilings: 15 ft 7 in
- Natural light, high ceilings, catering kitchen
| Space | Size | Term | Rent | Space Use | Condition | Available |
| Lower Level, Ste 0 | 2,000-11,000 SF | Negotiable | Upon Application Upon Application Upon Application Upon Application Upon Application Upon Application | Office/Retail | Full Build-Out | 30 Days |
| 1st Floor, Ste 1 | 2,500-18,400 SF | Negotiable | Upon Application Upon Application Upon Application Upon Application Upon Application Upon Application | Office/Retail | - | 30 Days |
| 2nd Floor, Ste 2 | 3,000-18,900 SF | Negotiable | Upon Application Upon Application Upon Application Upon Application Upon Application Upon Application | Office/Retail | - | 30 Days |
Lower Level, Ste 0
| Size |
| 2,000-11,000 SF |
| Term |
| Negotiable |
| Rent |
| Upon Application Upon Application Upon Application Upon Application Upon Application Upon Application |
| Space Use |
| Office/Retail |
| Condition |
| Full Build-Out |
| Available |
| 30 Days |
1st Floor, Ste 1
| Size |
| 2,500-18,400 SF |
| Term |
| Negotiable |
| Rent |
| Upon Application Upon Application Upon Application Upon Application Upon Application Upon Application |
| Space Use |
| Office/Retail |
| Condition |
| - |
| Available |
| 30 Days |
2nd Floor, Ste 2
| Size |
| 3,000-18,900 SF |
| Term |
| Negotiable |
| Rent |
| Upon Application Upon Application Upon Application Upon Application Upon Application Upon Application |
| Space Use |
| Office/Retail |
| Condition |
| - |
| Available |
| 30 Days |
Lower Level, Ste 0
| Size | 2,000-11,000 SF |
| Term | Negotiable |
| Rent | Upon Application |
| Space Use | Office/Retail |
| Condition | Full Build-Out |
| Available | 30 Days |
Includes back-office space that can be demised. Previously used for as events/conference space. Can be lease for storage.
- Fits 5 - 88 People
1st Floor, Ste 1
| Size | 2,500-18,400 SF |
| Term | Negotiable |
| Rent | Upon Application |
| Space Use | Office/Retail |
| Condition | - |
| Available | 30 Days |
Available space can be demised and combined into one 18,400+ SF space, or leased separately. Previously used as expo center & meeting space. Co-Tenant: Uptown's Chicken and Waffles
- Fits 7 - 148 People
- Space is in Excellent Condition
2nd Floor, Ste 2
| Size | 3,000-18,900 SF |
| Term | Negotiable |
| Rent | Upon Application |
| Space Use | Office/Retail |
| Condition | - |
| Available | 30 Days |
Includes 500 SF outdoor terrace. Ceiling heights: 15’7”. Open space with collapsible partition walls included. Full wall of floor-to-ceiling windows with lots of natural light. Previously used as ballroom/event space, with designer chandeliers included. Co-Tenant: Cape Fear Regional Theatre.
- Fits 8 - 152 People
- Finished Ceilings: 15 ft 7 in
- Located in-line with other retail
- Natural light, high ceilings, catering kitchen
About the Property
Through adaptive reuse, GoodHomes utilizes existing buildings and infrastructure to create beautiful, vibrant apartment communities at a fraction of the cost of ground-up development. As a result, GoodHomes is able to keep rents at attainable levels for Americans earning 80% - 120% Area Median Income (AMI), which accounts for roughly 40% of the country and make up the “workforce housing” category. GoodHomes Bordeaux is a 255-unit apartment community in Fayetteville, North Carolina, featuring a mix of 205 large studios and 50 one bedroom units with spacious balconies. The property features a clubhouse/game room, co-working space, fitness & wellness center and tenant storage room. Additional amen ties include a pool and a BBQ/picnic area.
PROPERTY FACTS FOR 1707 Owen Dr , Fayetteville, NC 28304
| No. Units | 255 | Apartment Style | Low Rise |
| Min. Divisible | 2,000 SF | Building Size | 235,495 SF |
| Property Type | Residential | Year Built | 2024 |
| Property Subtype | Apartment |
| No. Units | 255 |
| Min. Divisible | 2,000 SF |
| Property Type | Residential |
| Property Subtype | Apartment |
| Apartment Style | Low Rise |
| Building Size | 235,495 SF |
| Year Built | 2024 |
Features and Amenities
- 24 Hour Access
- Controlled Access
- Clubhouse
- Fitness Centre
- Laundry Facilities
- Pool
- Grill
- Lounge
Presented by

GoodHomes Bordeaux | 1707 Owen Dr
Hmm, there seems to have been an error sending your message. Please try again.
Thanks! Your message was sent.









