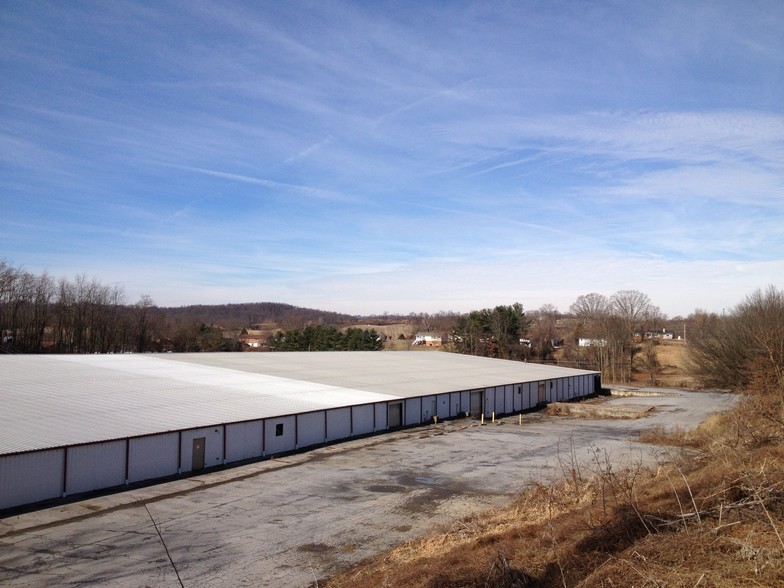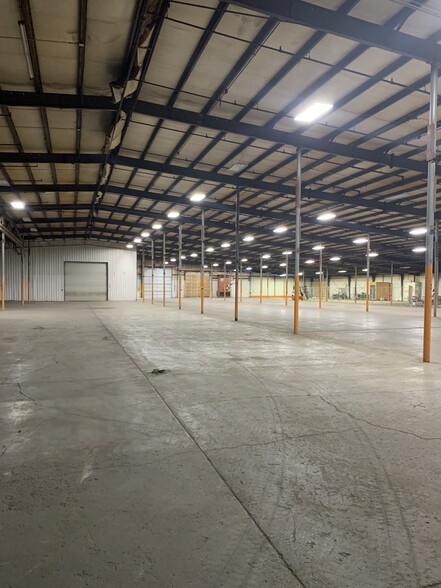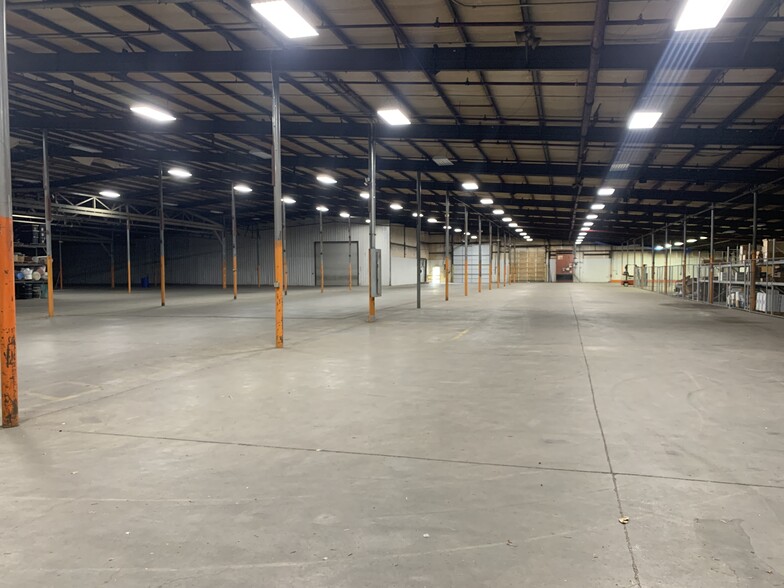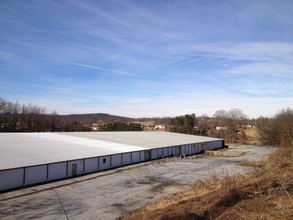
This feature is unavailable at the moment.
We apologize, but the feature you are trying to access is currently unavailable. We are aware of this issue and our team is working hard to resolve the matter.
Please check back in a few minutes. We apologize for the inconvenience.
- LoopNet Team
thank you

Your email has been sent!
Cozart Warehouse #7 17074 Lee Hwy
30,000 - 80,000 SF of Industrial Space Available in Abingdon, VA 24210



Highlights
- New Roof in 2006
- Lighting up grades 2019
- Will not be beat on rental rates!
- Power up grades in 2010
- Great location
- If you have special needs or concerns contact landlord, we will work with you.
Features
all available spaces(2)
Display Rent as
- Space
- Size
- Term
- Rent
- Space Use
- Condition
- Available
6 inch concrete floor. Insulated and heated. Ground service doors to accommodate Tractor-Trailers.
- Listed lease rate plus proportional share of utilities
- 2 Loading Docks
- 2 Level Access Doors
- Central Heating System
Open warehouse space with 2 dock height doors and a ground service door (14'x14'). Sprinkled and Heated. Overhead clearance ranges from 10' to 20'. This part of the warehouse would work well for Storage and Distribution.
- Listed lease rate plus proportional share of utilities
- 2 Loading Docks
- Conveniently located near Interstate 81
- 1 Level Access Door
- Central Air Conditioning
- Easy Truck access
| Space | Size | Term | Rent | Space Use | Condition | Available |
| 1st Floor | 50,000 SF | Negotiable | £2.55 /SF/PA £0.21 /SF/MO £27.40 /m²/PA £2.28 /m²/MO £127,286 /PA £10,607 /MO | Industrial | - | Now |
| 1st Floor | 30,000 SF | 1-10 Years | £1.88 /SF/PA £0.16 /SF/MO £20.24 /m²/PA £1.69 /m²/MO £56,398 /PA £4,700 /MO | Industrial | Shell Space | Now |
1st Floor
| Size |
| 50,000 SF |
| Term |
| Negotiable |
| Rent |
| £2.55 /SF/PA £0.21 /SF/MO £27.40 /m²/PA £2.28 /m²/MO £127,286 /PA £10,607 /MO |
| Space Use |
| Industrial |
| Condition |
| - |
| Available |
| Now |
1st Floor
| Size |
| 30,000 SF |
| Term |
| 1-10 Years |
| Rent |
| £1.88 /SF/PA £0.16 /SF/MO £20.24 /m²/PA £1.69 /m²/MO £56,398 /PA £4,700 /MO |
| Space Use |
| Industrial |
| Condition |
| Shell Space |
| Available |
| Now |
1st Floor
| Size | 50,000 SF |
| Term | Negotiable |
| Rent | £2.55 /SF/PA |
| Space Use | Industrial |
| Condition | - |
| Available | Now |
6 inch concrete floor. Insulated and heated. Ground service doors to accommodate Tractor-Trailers.
- Listed lease rate plus proportional share of utilities
- 2 Level Access Doors
- 2 Loading Docks
- Central Heating System
1st Floor
| Size | 30,000 SF |
| Term | 1-10 Years |
| Rent | £1.88 /SF/PA |
| Space Use | Industrial |
| Condition | Shell Space |
| Available | Now |
Open warehouse space with 2 dock height doors and a ground service door (14'x14'). Sprinkled and Heated. Overhead clearance ranges from 10' to 20'. This part of the warehouse would work well for Storage and Distribution.
- Listed lease rate plus proportional share of utilities
- 1 Level Access Door
- 2 Loading Docks
- Central Air Conditioning
- Conveniently located near Interstate 81
- Easy Truck access
Property Overview
This is a pre-fab metal building. It is heated, insulated, and sprinkled. It has a 6" reinforced concrete floor with 6 dock height doors with dock levelers. This building is set up for manufacturing with 6 different meters and 480 3 phase power and 3 natural gas meters. This building was used for steel fabrication and is suited for most any manufacturing. With its open spaces it would make a good storage and distribution facility also. At present there are two 50,000 sq. ft. areas available (total available 100,000 sq. ft.) with a ground service doors and 4 dock height doors. This building is located between Abingdon Va. and Bristol Va. on Hwy 11 (Lee Hwy) and back up to and is visible from Interstate 81. It is just 2 mile from exit 13 and is easily accessible with tractor-trailers.
Manufacturing FACILITY FACTS
Presented by
Cozart Warehouses
Cozart Warehouse #7 | 17074 Lee Hwy
Hmm, there seems to have been an error sending your message. Please try again.
Thanks! Your message was sent.




