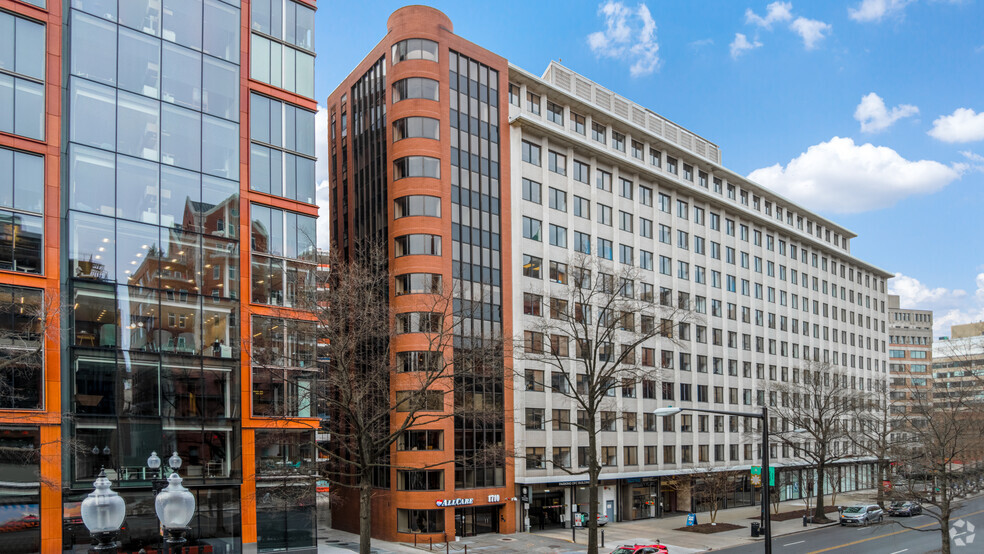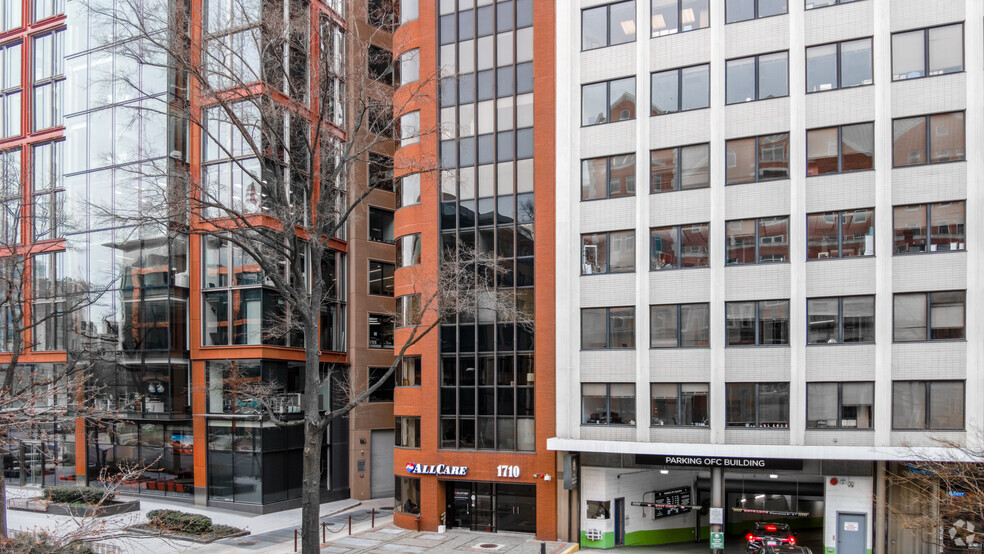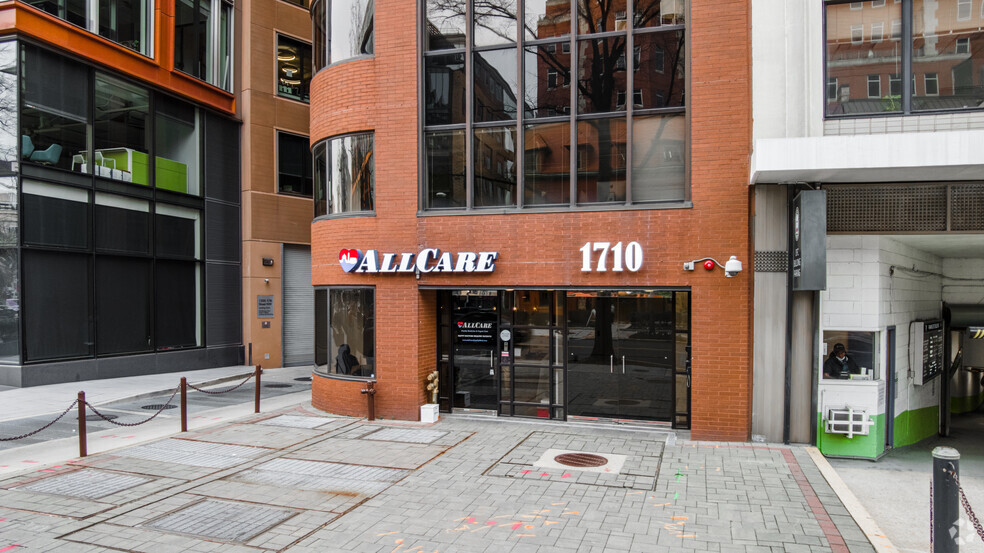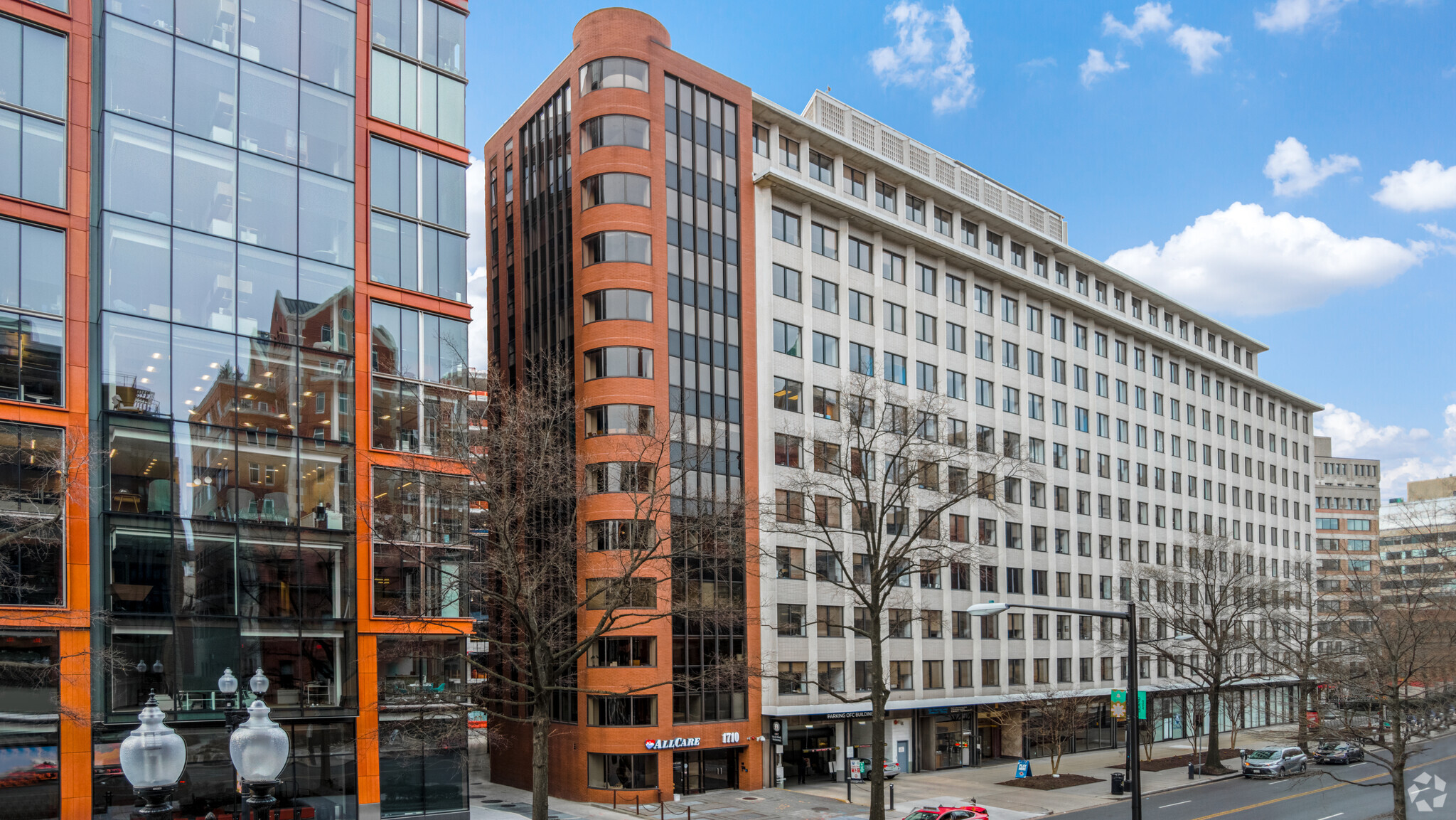HIGHLIGHTS
- Tenant Lounge and Conferencing Facility.
- Remodeled lobby and elevator cabs
- Located Near the White House.
- State-of-the-art Security System.
ALL AVAILABLE SPACES(7)
Display Rent as
- SPACE
- SIZE
- TERM
- RENT
- SPACE USE
- CONDITION
- AVAILABLE
Full floor, office-intensive space featuring 8 offices, a pantry, a formal reception area, and private restrooms.
- Rate includes utilities, building services and property expenses
- Fits 11 - 20 People
- Can be combined with additional space(s) for up to 5,966 SF of adjacent space
- Fully Built-Out as Standard Office
- 8 Private Offices
Shell floor with three sides of glass and sweeping views overlooking St. Matthew’s Cathedral.
- Rate includes utilities, building services and property expenses
- Can be combined with additional space(s) for up to 5,966 SF of adjacent space
- Mostly Open Floor Plan Layout
Full floor with three sides of glass and sweeping views overlooking St. Matthew’s Cathedral. Current layout consists of 4 windowed offices, a conference room, pantry, private restrooms, ample open space for workstations.
- Rate includes utilities, building services and property expenses
- Fits 8 - 24 People
- 1 Conference Room
- Fully Built-Out as Standard Office
- 4 Private Offices
- Private Restrooms
Full floor with three sides of glass and sweeping views overlooking St. Matthew’s Cathedral. Current layout consists of 4 windowed offices, a conference room, pantry, private restrooms, ample open space for workstations.
- Rate includes utilities, building services and property expenses
- Fits 8 - 24 People
- 1 Conference Room
- Fully Built-Out as Standard Office
- 6 Private Offices
- Can be combined with additional space(s) for up to 11,932 SF of adjacent space
Full floor featuring three sides of glass and sweeping views overlooking St. Matthew’s Cathedral. Current layout consists of 2 windowed offices, an interior office, two large open work areas (one of which can be utilized as a conference room, a pantry, and private restrooms.
- Rate includes utilities, building services and property expenses
- Mostly Open Floor Plan Layout
- 2 Private Offices
- Fully Built-Out as Standard Office
- Fits 8 - 24 People
- Can be combined with additional space(s) for up to 11,932 SF of adjacent space
Top two floors of the building available! Lease as a single floor, or two contiguous floors with an interconnecting stair. Current layout of the 12th floor is 8 windowed offices, a large open pantry, open space for workstations, and private restrooms. Three sides of glass and sweeping views overlooking St. Matthew’s Cathedral.
- Rate includes utilities, building services and property expenses
- Mostly Open Floor Plan Layout
- 8 Private Offices
- Fully Built-Out as Standard Office
- Fits 15 - 47 People
- Can be combined with additional space(s) for up to 11,932 SF of adjacent space
Top two floors of the building available! Lease as a single floor, or two contiguous floors with an interconnecting stair. Current layout of the 13th floor is 5 windowed offices, a small open pantry, open space for workstations, and private restrooms. Three sides of glass and sweeping views overlooking St. Matthew’s Cathedral.
- Rate includes utilities, building services and property expenses
- Mostly Open Floor Plan Layout
- 5 Private Offices
- Can be combined with additional space(s) for up to 11,932 SF of adjacent space
- Fully Built-Out as Standard Office
- Fits 15 - 47 People
- Space is in Excellent Condition
| Space | Size | Term | Rent | Space Use | Condition | Available |
| 4th Floor | 2,983 SF | Negotiable | £35.86 /SF/PA | Office | Full Build-Out | Now |
| 6th Floor | 2,983 SF | Negotiable | £35.86 /SF/PA | Office | Shell Space | Now |
| 8th Floor | 2,983 SF | Negotiable | £35.86 /SF/PA | Office | Full Build-Out | Now |
| 10th Floor | 2,983 SF | Negotiable | £35.86 /SF/PA | Office | Full Build-Out | Now |
| 11th Floor | 2,983 SF | Negotiable | £35.86 /SF/PA | Office | Full Build-Out | Now |
| 12th Floor | 2,983 SF | Negotiable | £35.86 /SF/PA | Office | Full Build-Out | Now |
| 13th Floor | 2,983 SF | Negotiable | £35.86 /SF/PA | Office | Full Build-Out | Now |
4th Floor
| Size |
| 2,983 SF |
| Term |
| Negotiable |
| Rent |
| £35.86 /SF/PA |
| Space Use |
| Office |
| Condition |
| Full Build-Out |
| Available |
| Now |
6th Floor
| Size |
| 2,983 SF |
| Term |
| Negotiable |
| Rent |
| £35.86 /SF/PA |
| Space Use |
| Office |
| Condition |
| Shell Space |
| Available |
| Now |
8th Floor
| Size |
| 2,983 SF |
| Term |
| Negotiable |
| Rent |
| £35.86 /SF/PA |
| Space Use |
| Office |
| Condition |
| Full Build-Out |
| Available |
| Now |
10th Floor
| Size |
| 2,983 SF |
| Term |
| Negotiable |
| Rent |
| £35.86 /SF/PA |
| Space Use |
| Office |
| Condition |
| Full Build-Out |
| Available |
| Now |
11th Floor
| Size |
| 2,983 SF |
| Term |
| Negotiable |
| Rent |
| £35.86 /SF/PA |
| Space Use |
| Office |
| Condition |
| Full Build-Out |
| Available |
| Now |
12th Floor
| Size |
| 2,983 SF |
| Term |
| Negotiable |
| Rent |
| £35.86 /SF/PA |
| Space Use |
| Office |
| Condition |
| Full Build-Out |
| Available |
| Now |
13th Floor
| Size |
| 2,983 SF |
| Term |
| Negotiable |
| Rent |
| £35.86 /SF/PA |
| Space Use |
| Office |
| Condition |
| Full Build-Out |
| Available |
| Now |
PROPERTY OVERVIEW
1710 Rhode Island Avenue is a 12 story, 36,000 square foot commercial office building located in the central business district of Washington D.C. Its located near the White House and other federal office buildings, making it an ideal location for law firms and lobbyists. The building also offers a concierge in the lobby, a state of the art security system that allows for 24 hour access, newly remodeled lobby, private conference center and tenant lounge.
- 24 Hour Access
- Conferencing Facility
- Roof Lights




























