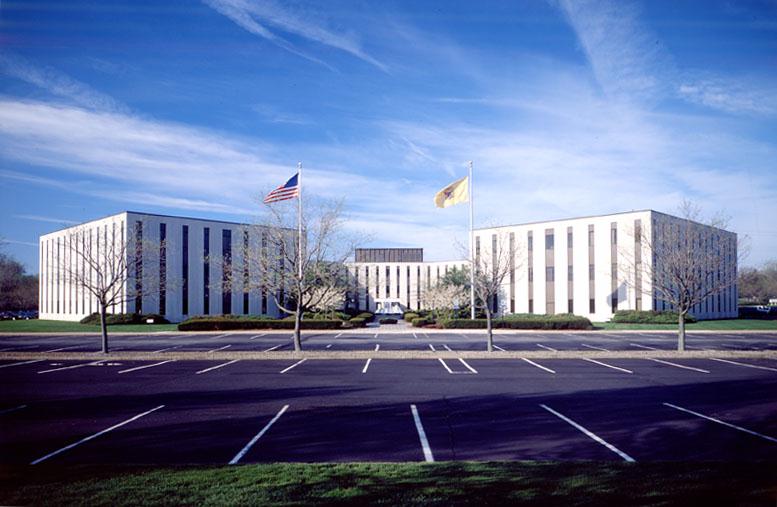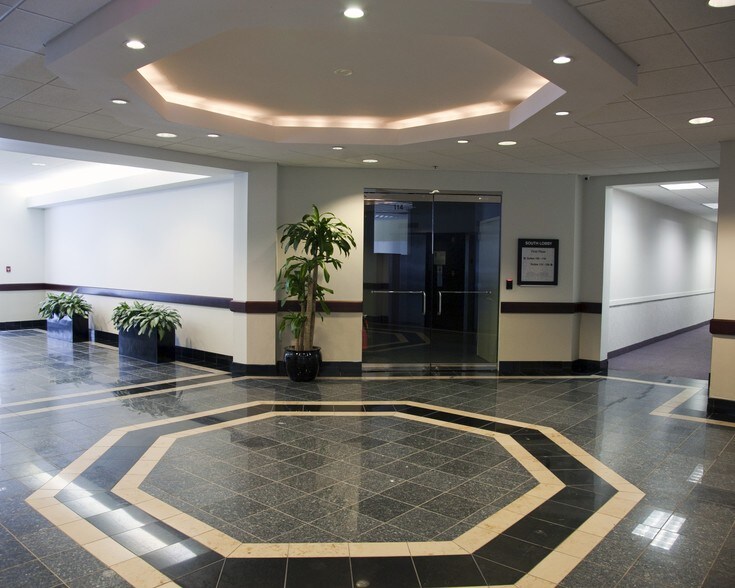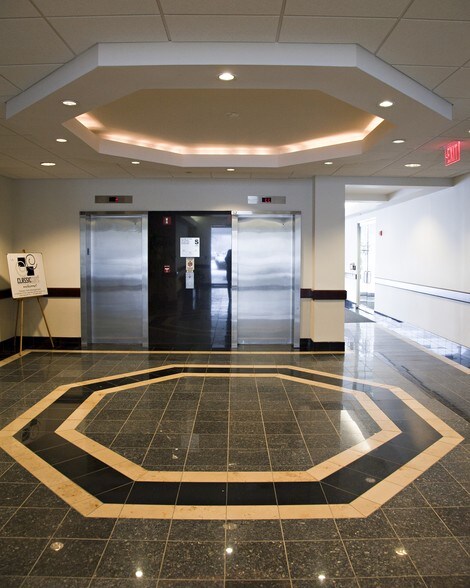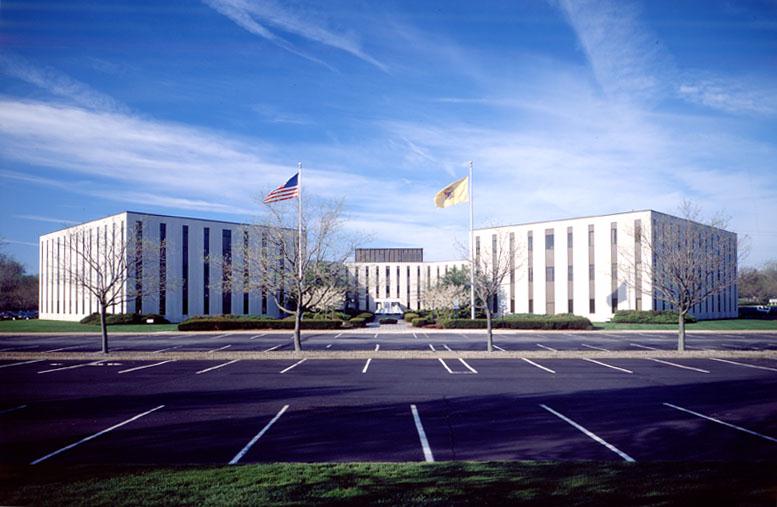Octagon 10 Office Center 1719 State Route 10 1,578 - 24,440 SF of Space Available in Parsippany, NJ 07054



HIGHLIGHTS
- This building is in a great location near many other office and retailers.
- Amenities include basement storage, onsite dining at Miller’s Ale House, and a drive-thru Starbucks for added convenience.
- The property has a beautiful outdoor courtyard equipped with a three-hole putting green, cornhole, bocce ball, and ample seating for employee rel
Display Rent as
- SPACE
- SIZE
- TERM
- RENT
- SPACE USE
- CONDITION
- AVAILABLE
- Tenant responsible for usage of lights and electrical outlets
- Tenant responsible for usage of lights and electrical outlets
- Tenant responsible for usage of lights and electrical outlets
- Office intensive layout
- Tenant responsible for usage of lights and electrical outlets
- Tenant responsible for usage of lights and electrical outlets
- Tenant responsible for usage of lights and electrical outlets
- Tenant responsible for usage of lights and electrical outlets
- Tenant responsible for usage of lights and electrical outlets
| Space | Size | Term | Rent | Space Use | Condition | Available |
| Lower Level | 4,198 SF | Negotiable | £11.30 /SF/PA | Office | - | Now |
| 1st Floor, Ste 112 | 1,794 SF | Negotiable | £14.88 /SF/PA | Office | - | Now |
| 2nd Floor, Ste 200 | 2,296 SF | Negotiable | £14.88 /SF/PA | Office | Full Build-Out | Now |
| 2nd Floor, Ste 202 | 4,408 SF | Negotiable | £14.88 /SF/PA | Office | - | Now |
| 2nd Floor, Ste 232 | 4,463 SF | Negotiable | £14.88 /SF/PA | Office | - | Now |
| 2nd Floor, Ste 235 | 1,727 SF | Negotiable | £14.88 /SF/PA | Office | - | Now |
| 3rd Floor, Ste 309 | 1,581 SF | Negotiable | £14.88 /SF/PA | Office | - | Now |
| 3rd Floor, Ste 315 | 1,578 SF | Negotiable | £14.88 /SF/PA | Office | - | Now |
Lower Level
| Size |
| 4,198 SF |
| Term |
| Negotiable |
| Rent |
| £11.30 /SF/PA |
| Space Use |
| Office |
| Condition |
| - |
| Available |
| Now |
1st Floor, Ste 112
| Size |
| 1,794 SF |
| Term |
| Negotiable |
| Rent |
| £14.88 /SF/PA |
| Space Use |
| Office |
| Condition |
| - |
| Available |
| Now |
2nd Floor, Ste 200
| Size |
| 2,296 SF |
| Term |
| Negotiable |
| Rent |
| £14.88 /SF/PA |
| Space Use |
| Office |
| Condition |
| Full Build-Out |
| Available |
| Now |
2nd Floor, Ste 202
| Size |
| 4,408 SF |
| Term |
| Negotiable |
| Rent |
| £14.88 /SF/PA |
| Space Use |
| Office |
| Condition |
| - |
| Available |
| Now |
2nd Floor, Ste 232
| Size |
| 4,463 SF |
| Term |
| Negotiable |
| Rent |
| £14.88 /SF/PA |
| Space Use |
| Office |
| Condition |
| - |
| Available |
| Now |
2nd Floor, Ste 235
| Size |
| 1,727 SF |
| Term |
| Negotiable |
| Rent |
| £14.88 /SF/PA |
| Space Use |
| Office |
| Condition |
| - |
| Available |
| Now |
3rd Floor, Ste 309
| Size |
| 1,581 SF |
| Term |
| Negotiable |
| Rent |
| £14.88 /SF/PA |
| Space Use |
| Office |
| Condition |
| - |
| Available |
| Now |
3rd Floor, Ste 315
| Size |
| 1,578 SF |
| Term |
| Negotiable |
| Rent |
| £14.88 /SF/PA |
| Space Use |
| Office |
| Condition |
| - |
| Available |
| Now |
- SPACE
- SIZE
- TERM
- RENT
- SPACE USE
- CONDITION
- AVAILABLE
- Tenant responsible for usage of lights and electrical outlets
- Tenant responsible for usage of lights and electrical outlets
- Listed rate may not include certain utilities, building services and property expenses
- Closed Circuit Television Monitoring (CCTV)
- Tenant responsible for usage of lights and electrical outlets
- Office intensive layout
- Tenant responsible for usage of lights and electrical outlets
- Tenant responsible for usage of lights and electrical outlets
- Tenant responsible for usage of lights and electrical outlets
- Tenant responsible for usage of lights and electrical outlets
- Tenant responsible for usage of lights and electrical outlets
| Space | Size | Term | Rent | Space Use | Condition | Available |
| Lower Level | 4,198 SF | Negotiable | £11.30 /SF/PA | Office | - | Now |
| 1st Floor, Ste 112 | 1,794 SF | Negotiable | £14.88 /SF/PA | Office | - | Now |
| 1st Floor - 117 | 2,395 SF | Negotiable | £14.88 /SF/PA | Light Industrial | Full Build-Out | Now |
| 2nd Floor, Ste 200 | 2,296 SF | Negotiable | £14.88 /SF/PA | Office | Full Build-Out | Now |
| 2nd Floor, Ste 202 | 4,408 SF | Negotiable | £14.88 /SF/PA | Office | - | Now |
| 2nd Floor, Ste 232 | 4,463 SF | Negotiable | £14.88 /SF/PA | Office | - | Now |
| 2nd Floor, Ste 235 | 1,727 SF | Negotiable | £14.88 /SF/PA | Office | - | Now |
| 3rd Floor, Ste 309 | 1,581 SF | Negotiable | £14.88 /SF/PA | Office | - | Now |
| 3rd Floor, Ste 315 | 1,578 SF | Negotiable | £14.88 /SF/PA | Office | - | Now |
Lower Level
| Size |
| 4,198 SF |
| Term |
| Negotiable |
| Rent |
| £11.30 /SF/PA |
| Space Use |
| Office |
| Condition |
| - |
| Available |
| Now |
1st Floor, Ste 112
| Size |
| 1,794 SF |
| Term |
| Negotiable |
| Rent |
| £14.88 /SF/PA |
| Space Use |
| Office |
| Condition |
| - |
| Available |
| Now |
1st Floor - 117
| Size |
| 2,395 SF |
| Term |
| Negotiable |
| Rent |
| £14.88 /SF/PA |
| Space Use |
| Light Industrial |
| Condition |
| Full Build-Out |
| Available |
| Now |
2nd Floor, Ste 200
| Size |
| 2,296 SF |
| Term |
| Negotiable |
| Rent |
| £14.88 /SF/PA |
| Space Use |
| Office |
| Condition |
| Full Build-Out |
| Available |
| Now |
2nd Floor, Ste 202
| Size |
| 4,408 SF |
| Term |
| Negotiable |
| Rent |
| £14.88 /SF/PA |
| Space Use |
| Office |
| Condition |
| - |
| Available |
| Now |
2nd Floor, Ste 232
| Size |
| 4,463 SF |
| Term |
| Negotiable |
| Rent |
| £14.88 /SF/PA |
| Space Use |
| Office |
| Condition |
| - |
| Available |
| Now |
2nd Floor, Ste 235
| Size |
| 1,727 SF |
| Term |
| Negotiable |
| Rent |
| £14.88 /SF/PA |
| Space Use |
| Office |
| Condition |
| - |
| Available |
| Now |
3rd Floor, Ste 309
| Size |
| 1,581 SF |
| Term |
| Negotiable |
| Rent |
| £14.88 /SF/PA |
| Space Use |
| Office |
| Condition |
| - |
| Available |
| Now |
3rd Floor, Ste 315
| Size |
| 1,578 SF |
| Term |
| Negotiable |
| Rent |
| £14.88 /SF/PA |
| Space Use |
| Office |
| Condition |
| - |
| Available |
| Now |
PROPERTY OVERVIEW
Discover 1719 State Route 10, a uniquely designed commercial office building offering premium workspace in the heart of Morris County’s Fortune 500 District, directly across from the renowned Mack-Cali Business Campus. This U-shaped building stands out with its octagonal structure, modern amenities, and a beautiful outdoor courtyard equipped with a three-hole putting green, cornhole, bocce ball, and ample seating for employee relaxation and networking. The building provides seamless connectivity with easy access to major highways, including Interstates 80 and 287, and Routes 202, 280, 24, 46, 53, 78, and 10, making commutes convenient and accessible. Internet connectivity is robust with fiber optic SONET rings, ideal for businesses requiring high-speed, reliable internet. Amenities include basement storage, onsite dining at Miller’s Ale House, and a drive-thru Starbucks for added convenience. The area is also surrounded by quality business hotels like Hilton and Marriott, plus a variety of dining options to accommodate clients and employees alike. Office features include 9’ finished ceilings, 13’ slab-to-slab height, and a column spacing of 25’ x 25’, creating an open, comfortable, and flexible layout for your business needs. Make 1719 State Route 10 the future home of your business and experience a workspace that balances functionality, convenience, and a unique design flair. Parsippany-Troy Hills Twp
- Banking
- Courtyard
- Catering Service
- Property Manager on Site
- Restaurant





