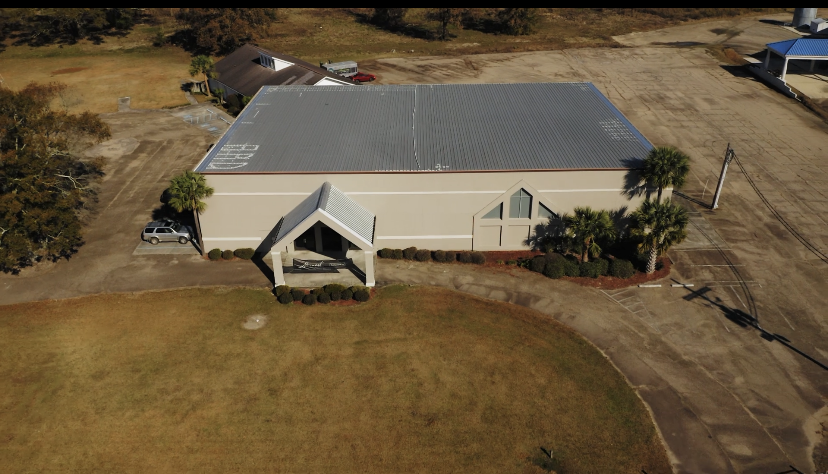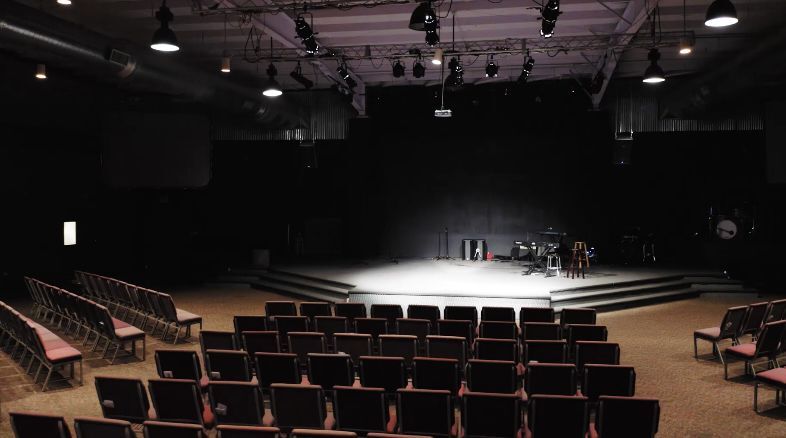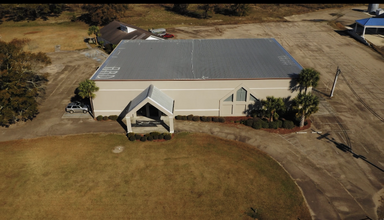
17197 N I 12 Service Rd | Hammond, LA 70403
This feature is unavailable at the moment.
We apologize, but the feature you are trying to access is currently unavailable. We are aware of this issue and our team is working hard to resolve the matter.
Please check back in a few minutes. We apologize for the inconvenience.
- LoopNet Team
thank you

Your email has been sent!
17197 N I 12 Service Rd
Hammond, LA 70403
I-12 Event Center Parcel B · Speciality Property For Sale · 17,500 SF


Executive Summary
Parcel B - Two smaller sanctuary/admin buildings on +/- 8 acres
Full Offering: This unique +/- 37.95-acre property sits right on I-12 Service Rd. just outside of Hammond, LA. This property is fully visible from I-12 consisting of 3 special use buildings with roughly 63,320 sf total usable space. There is a large paved parking lot that can accommodate over 350 vehicles. Building one is a large +/- 45,820 SF two story event facility formerly used as Harvest Church’s sanctuary. Building one has a large sanctuary room with 3300+ built in seats, small café, retail shop, VIP room with a complete kitchen and bath, two large general bathrooms, multiple large class or group rooms, and more. Building two is a +/- 13,500 sf administration office and event hall with seating capacity of approximately 450. This building consists of multiple offices, multiple class or group rooms with private half-bathrooms in each, and more. Building three is a +/- 4000 small event hall.
Owner is willing to subdivide:
Parcel A - Unimproved +/-18.52 acres
Parcel B - Two smaller sanctuary/admin buildings on +/- 8 acres
Parcel C - Large Sanctuary building on +/- 12.3 acres
Parcel D - +/-1.39 acre Residential lot
Full Offering: This unique +/- 37.95-acre property sits right on I-12 Service Rd. just outside of Hammond, LA. This property is fully visible from I-12 consisting of 3 special use buildings with roughly 63,320 sf total usable space. There is a large paved parking lot that can accommodate over 350 vehicles. Building one is a large +/- 45,820 SF two story event facility formerly used as Harvest Church’s sanctuary. Building one has a large sanctuary room with 3300+ built in seats, small café, retail shop, VIP room with a complete kitchen and bath, two large general bathrooms, multiple large class or group rooms, and more. Building two is a +/- 13,500 sf administration office and event hall with seating capacity of approximately 450. This building consists of multiple offices, multiple class or group rooms with private half-bathrooms in each, and more. Building three is a +/- 4000 small event hall.
Owner is willing to subdivide:
Parcel A - Unimproved +/-18.52 acres
Parcel B - Two smaller sanctuary/admin buildings on +/- 8 acres
Parcel C - Large Sanctuary building on +/- 12.3 acres
Parcel D - +/-1.39 acre Residential lot
PROPERTY FACTS Under Contract
| Sale Type | Investment or Owner User | Building Size | 17,500 SF |
| Property Type | Speciality | Number of Floors | 1 |
| Property Subtype | Year Built | 2000 | |
| Lot Size | 8.00 AC |
| Sale Type | Investment or Owner User |
| Property Type | Speciality |
| Property Subtype | |
| Lot Size | 8.00 AC |
| Building Size | 17,500 SF |
| Number of Floors | 1 |
| Year Built | 2000 |
PROPERTY TAXES
| Parcel Number | 04284518 | Improvements Assessment | £0 |
| Land Assessment | £2,423 | Total Assessment | £2,423 |
PROPERTY TAXES
Parcel Number
04284518
Land Assessment
£2,423
Improvements Assessment
£0
Total Assessment
£2,423
zoning
| Zoning Code | None |
| None |
1 of 16
VIDEOS
3D TOUR
PHOTOS
STREET VIEW
STREET
MAP

