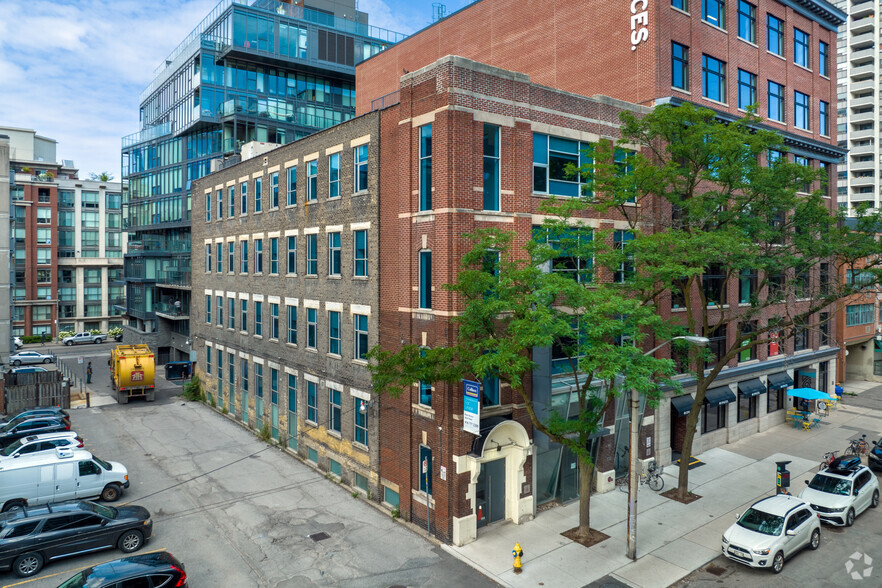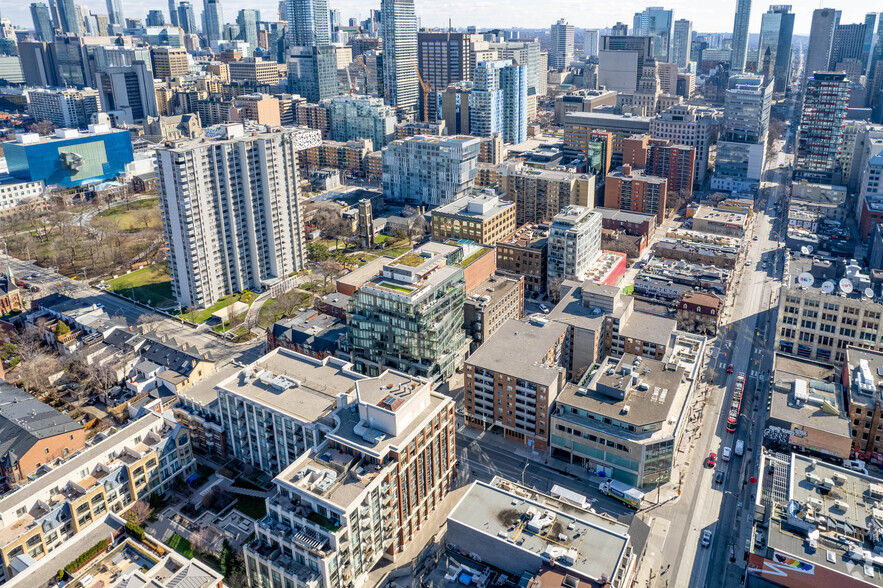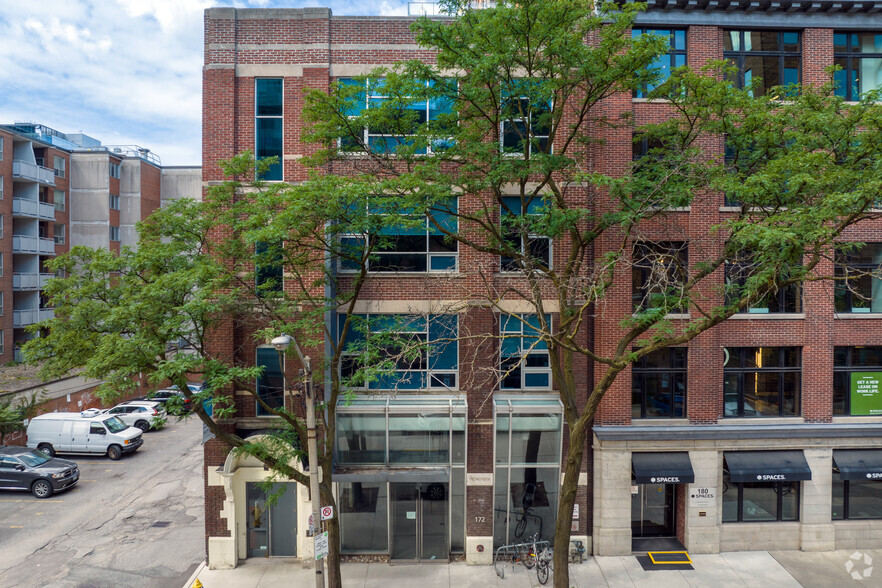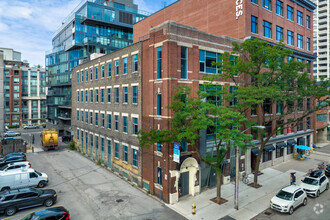
This feature is unavailable at the moment.
We apologize, but the feature you are trying to access is currently unavailable. We are aware of this issue and our team is working hard to resolve the matter.
Please check back in a few minutes. We apologize for the inconvenience.
- LoopNet Team
thank you

Your email has been sent!
172 John St
4,500 - 18,000 SF of Office Space Available in Toronto, ON M5T 1X5



all available spaces(4)
Display Rent as
- Space
- Size
- Term
- Rent
- Space Use
- Condition
- Available
172 John Street offers a truly unique opportunity for an organization to occupy part of or the entire building. Situated in the heart of the Downtown West, steps away from Queen St W and a 5 minute walk to Osgoode Station. The building is a beautifully maintained brick and beam building of approximately 22,000 square feet, that provides a controlled environment AND PARKING. There is the potential for a rooftop deck and an exclusive signage/branding opportunity. The building is available to be leased entirely, the lower level and 1st floors together, or floors 2, 3 and 4 together or individually. Rates are $47 semi-gross (plus hydro and janitorial)
- Listed rate may not include certain utilities, building services and property expenses
- Mostly Open Floor Plan Layout
- Space is in Excellent Condition
- Central Air Conditioning
- Furniture available for plug and play solution
- Up to 8 parking stalls
- Fully Built-Out as Standard Office
- Fits 50 - 158 People
- Can be combined with additional space(s) for up to 13,500 SF of adjacent space
- Self-contained building, controlled environment
- Exclusive signage opportunity
- Efficient floorplate with excellent natural light
172 John Street offers a truly unique opportunity for an organization to occupy part of or the entire building. Situated in the heart of the Downtown West, steps away from Queen St W and a 5 minute walk to Osgoode Station. The building is a beautifully maintained brick and beam building of approximately 22,000 square feet, that provides a controlled environment AND PARKING. There is the potential for a rooftop deck and an exclusive signage/branding opportunity. The building is available to be leased entirely, the lower level and 1st floors together, or floors 2, 3 and 4 together or individually. Rates are $47 semi-gross (plus hydro and janitorial)
- Listed rate may not include certain utilities, building services and property expenses
- Mostly Open Floor Plan Layout
- Space is in Excellent Condition
- Central Air Conditioning
- Furniture available for plug and play solution
- Up to 8 parking stalls
- Fully Built-Out as Standard Office
- Fits 50 - 158 People
- Can be combined with additional space(s) for up to 13,500 SF of adjacent space
- Self-contained building, controlled environment
- Exclusive signage opportunity
- Efficient floorplate with excellent natural light
172 John Street offers a truly unique opportunity for an organization to occupy part of or the entire building. Situated in the heart of the Downtown West, steps away from Queen St W and a 5 minute walk to Osgoode Station. The building is a beautifully maintained brick and beam building of approximately 22,000 square feet, that provides a controlled environment AND PARKING. There is the potential for a rooftop deck and an exclusive signage/branding opportunity. The building is available to be leased entirely, the lower level and 1st floors together, or floors 2, 3 and 4 together or individually. Rates are $47 semi-gross (plus hydro and janitorial)
- Listed rate may not include certain utilities, building services and property expenses
- Mostly Open Floor Plan Layout
- Space is in Excellent Condition
- Central Air Conditioning
- Furniture available for plug and play solution
- Up to 8 parking stalls
- Fully Built-Out as Standard Office
- Fits 50 - 158 People
- Can be combined with additional space(s) for up to 13,500 SF of adjacent space
- Self-contained building, controlled environment
- Exclusive signage opportunity
- Efficient floorplate with excellent natural light
172 John Street offers a truly unique opportunity for an organization to occupy part of or the entire building. Situated in the heart of the Downtown West, steps away from Queen St W and a 5 minute walk to Osgoode Station. The building is a beautifully maintained brick and beam building of approximately 22,000 square feet, that provides a controlled environment AND PARKING. There is the potential for a rooftop deck and an exclusive signage/branding opportunity. The building is available to be leased entirely, the lower level and 1st floors together, or floors 2, 3 and 4 together or individually. Rates are $47 semi-gross (plus hydro and janitorial)
- Listed rate may not include certain utilities, building services and property expenses
- Mostly Open Floor Plan Layout
- Space is in Excellent Condition
- Self-contained building, controlled environment
- Exclusive signage opportunity
- Efficient floorplate with excellent natural light
- Fully Built-Out as Standard Office
- Fits 50 - 158 People
- Central Air Conditioning
- Furniture available for plug and play solution
- Up to 8 parking stalls
| Space | Size | Term | Rent | Space Use | Condition | Available |
| Lower Level, Ste LL | 4,500 SF | Negotiable | £22.05 /SF/PA £1.84 /SF/MO £237.37 /m²/PA £19.78 /m²/MO £99,237 /PA £8,270 /MO | Office | Full Build-Out | Now |
| 1st Floor, Ste 1st Floor | 4,500 SF | Negotiable | £22.05 /SF/PA £1.84 /SF/MO £237.37 /m²/PA £19.78 /m²/MO £99,237 /PA £8,270 /MO | Office | Full Build-Out | Now |
| 2nd Floor, Ste 2nd Floor | 4,500 SF | Negotiable | £22.05 /SF/PA £1.84 /SF/MO £237.37 /m²/PA £19.78 /m²/MO £99,237 /PA £8,270 /MO | Office | Full Build-Out | Now |
| 4th Floor, Ste 4th Floor | 4,500 SF | Negotiable | £22.05 /SF/PA £1.84 /SF/MO £237.37 /m²/PA £19.78 /m²/MO £99,237 /PA £8,270 /MO | Office | Full Build-Out | Now |
Lower Level, Ste LL
| Size |
| 4,500 SF |
| Term |
| Negotiable |
| Rent |
| £22.05 /SF/PA £1.84 /SF/MO £237.37 /m²/PA £19.78 /m²/MO £99,237 /PA £8,270 /MO |
| Space Use |
| Office |
| Condition |
| Full Build-Out |
| Available |
| Now |
1st Floor, Ste 1st Floor
| Size |
| 4,500 SF |
| Term |
| Negotiable |
| Rent |
| £22.05 /SF/PA £1.84 /SF/MO £237.37 /m²/PA £19.78 /m²/MO £99,237 /PA £8,270 /MO |
| Space Use |
| Office |
| Condition |
| Full Build-Out |
| Available |
| Now |
2nd Floor, Ste 2nd Floor
| Size |
| 4,500 SF |
| Term |
| Negotiable |
| Rent |
| £22.05 /SF/PA £1.84 /SF/MO £237.37 /m²/PA £19.78 /m²/MO £99,237 /PA £8,270 /MO |
| Space Use |
| Office |
| Condition |
| Full Build-Out |
| Available |
| Now |
4th Floor, Ste 4th Floor
| Size |
| 4,500 SF |
| Term |
| Negotiable |
| Rent |
| £22.05 /SF/PA £1.84 /SF/MO £237.37 /m²/PA £19.78 /m²/MO £99,237 /PA £8,270 /MO |
| Space Use |
| Office |
| Condition |
| Full Build-Out |
| Available |
| Now |
Lower Level, Ste LL
| Size | 4,500 SF |
| Term | Negotiable |
| Rent | £22.05 /SF/PA |
| Space Use | Office |
| Condition | Full Build-Out |
| Available | Now |
172 John Street offers a truly unique opportunity for an organization to occupy part of or the entire building. Situated in the heart of the Downtown West, steps away from Queen St W and a 5 minute walk to Osgoode Station. The building is a beautifully maintained brick and beam building of approximately 22,000 square feet, that provides a controlled environment AND PARKING. There is the potential for a rooftop deck and an exclusive signage/branding opportunity. The building is available to be leased entirely, the lower level and 1st floors together, or floors 2, 3 and 4 together or individually. Rates are $47 semi-gross (plus hydro and janitorial)
- Listed rate may not include certain utilities, building services and property expenses
- Fully Built-Out as Standard Office
- Mostly Open Floor Plan Layout
- Fits 50 - 158 People
- Space is in Excellent Condition
- Can be combined with additional space(s) for up to 13,500 SF of adjacent space
- Central Air Conditioning
- Self-contained building, controlled environment
- Furniture available for plug and play solution
- Exclusive signage opportunity
- Up to 8 parking stalls
- Efficient floorplate with excellent natural light
1st Floor, Ste 1st Floor
| Size | 4,500 SF |
| Term | Negotiable |
| Rent | £22.05 /SF/PA |
| Space Use | Office |
| Condition | Full Build-Out |
| Available | Now |
172 John Street offers a truly unique opportunity for an organization to occupy part of or the entire building. Situated in the heart of the Downtown West, steps away from Queen St W and a 5 minute walk to Osgoode Station. The building is a beautifully maintained brick and beam building of approximately 22,000 square feet, that provides a controlled environment AND PARKING. There is the potential for a rooftop deck and an exclusive signage/branding opportunity. The building is available to be leased entirely, the lower level and 1st floors together, or floors 2, 3 and 4 together or individually. Rates are $47 semi-gross (plus hydro and janitorial)
- Listed rate may not include certain utilities, building services and property expenses
- Fully Built-Out as Standard Office
- Mostly Open Floor Plan Layout
- Fits 50 - 158 People
- Space is in Excellent Condition
- Can be combined with additional space(s) for up to 13,500 SF of adjacent space
- Central Air Conditioning
- Self-contained building, controlled environment
- Furniture available for plug and play solution
- Exclusive signage opportunity
- Up to 8 parking stalls
- Efficient floorplate with excellent natural light
2nd Floor, Ste 2nd Floor
| Size | 4,500 SF |
| Term | Negotiable |
| Rent | £22.05 /SF/PA |
| Space Use | Office |
| Condition | Full Build-Out |
| Available | Now |
172 John Street offers a truly unique opportunity for an organization to occupy part of or the entire building. Situated in the heart of the Downtown West, steps away from Queen St W and a 5 minute walk to Osgoode Station. The building is a beautifully maintained brick and beam building of approximately 22,000 square feet, that provides a controlled environment AND PARKING. There is the potential for a rooftop deck and an exclusive signage/branding opportunity. The building is available to be leased entirely, the lower level and 1st floors together, or floors 2, 3 and 4 together or individually. Rates are $47 semi-gross (plus hydro and janitorial)
- Listed rate may not include certain utilities, building services and property expenses
- Fully Built-Out as Standard Office
- Mostly Open Floor Plan Layout
- Fits 50 - 158 People
- Space is in Excellent Condition
- Can be combined with additional space(s) for up to 13,500 SF of adjacent space
- Central Air Conditioning
- Self-contained building, controlled environment
- Furniture available for plug and play solution
- Exclusive signage opportunity
- Up to 8 parking stalls
- Efficient floorplate with excellent natural light
4th Floor, Ste 4th Floor
| Size | 4,500 SF |
| Term | Negotiable |
| Rent | £22.05 /SF/PA |
| Space Use | Office |
| Condition | Full Build-Out |
| Available | Now |
172 John Street offers a truly unique opportunity for an organization to occupy part of or the entire building. Situated in the heart of the Downtown West, steps away from Queen St W and a 5 minute walk to Osgoode Station. The building is a beautifully maintained brick and beam building of approximately 22,000 square feet, that provides a controlled environment AND PARKING. There is the potential for a rooftop deck and an exclusive signage/branding opportunity. The building is available to be leased entirely, the lower level and 1st floors together, or floors 2, 3 and 4 together or individually. Rates are $47 semi-gross (plus hydro and janitorial)
- Listed rate may not include certain utilities, building services and property expenses
- Fully Built-Out as Standard Office
- Mostly Open Floor Plan Layout
- Fits 50 - 158 People
- Space is in Excellent Condition
- Central Air Conditioning
- Self-contained building, controlled environment
- Furniture available for plug and play solution
- Exclusive signage opportunity
- Up to 8 parking stalls
- Efficient floorplate with excellent natural light
Features and Amenities
- Natural Light
- Air Conditioning
PROPERTY FACTS
Presented by

172 John St
Hmm, there seems to have been an error sending your message. Please try again.
Thanks! Your message was sent.





