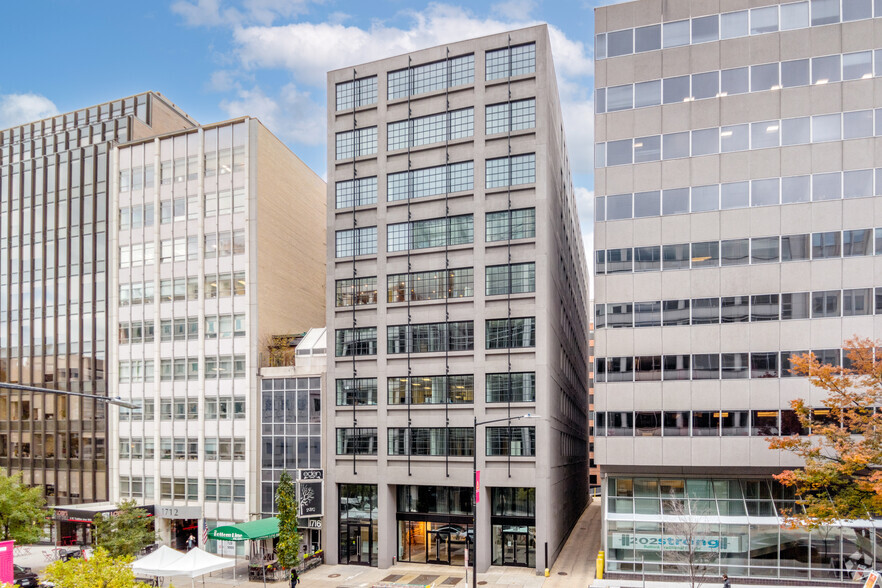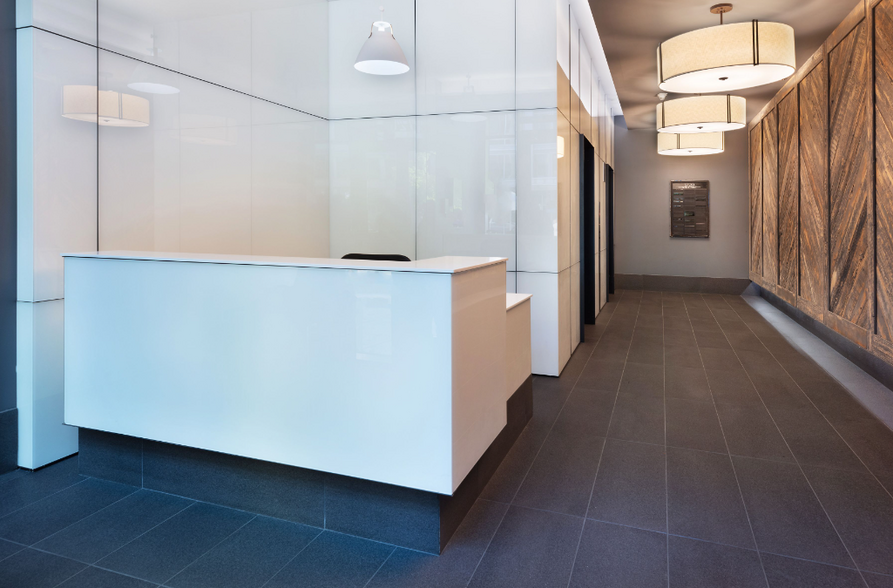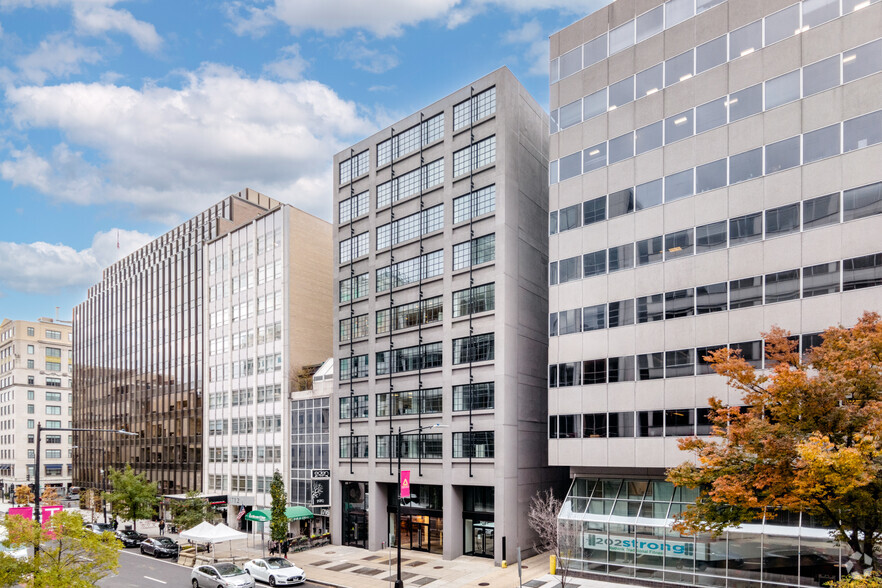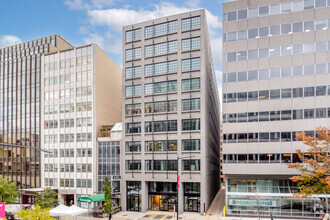
This feature is unavailable at the moment.
We apologize, but the feature you are trying to access is currently unavailable. We are aware of this issue and our team is working hard to resolve the matter.
Please check back in a few minutes. We apologize for the inconvenience.
- LoopNet Team
thank you

Your email has been sent!
1720 Eye St
5,573 - 33,183 SF of Space Available in Washington, DC 20006



all available spaces(5)
Display Rent as
- Space
- Size
- Term
- Rent
- Space Use
- Condition
- Available
Efficient suite with a mix of open space, nine offices and large conference room. $200 BROKER TOUR BONUS!
- Rate includes utilities, building services and property expenses
- Mostly Open Floor Plan Layout
- 1 Conference Room
- $200 BROKER TOUR BONUS!
- Fully Built-Out as Standard Office
- 9 Private Offices
- Can be combined with additional space(s) for up to 33,183 SF of adjacent space
Full floor opportunity. $200 BROKER TOUR BONUS!
- Rate includes utilities, building services and property expenses
- Office intensive layout
- $200 BROKER TOUR BONUS!
- Fully Built-Out as Standard Office
- Can be combined with additional space(s) for up to 33,183 SF of adjacent space
Full floor FURNISHED spec suite with beautiful finishes! Bright space on the seventh floor with reception area, large conference room, small conference room, two huddle rooms, several offices, open space for workstations, and kitchen. $200 BROKER TOUR BONUS! Building was recently renovated with a new façade, industrial windows, lobby, elevator cabs, and entryway.
- Rate includes utilities, building services and property expenses
- 2 Conference Rooms
- Can be combined with additional space(s) for up to 33,183 SF of adjacent space
- Open Floor Plan Layout
- Space is in Excellent Condition
- Kitchen
Full floor opportunity in recently renovated boutique office building! Renovations include newly new façade, industrial windows, lobby, elevator cabs, and retail storefronts. $200 BROKER TOUR BONUS!
- Rate includes utilities, building services and property expenses
- Office intensive layout
- Fully Built-Out as Standard Office
- Can be combined with additional space(s) for up to 33,183 SF of adjacent space
Full floor spec suite with beautiful finishes! Bright space on the top floor with reception area, large conference room, small conference room, two huddle rooms, several offices, open space for workstations, and kitchen. $200 BROKER TOUR BONUS! Building was recently renovated with a new façade, industrial windows, lobby, elevator cabs, and entryway.
- Rate includes utilities, building services and property expenses
- 2 Conference Rooms
- Can be combined with additional space(s) for up to 33,183 SF of adjacent space
- Open Floor Plan Layout
- Space is in Excellent Condition
- Reception Area
| Space | Size | Term | Rent | Space Use | Condition | Available |
| 5th Floor, Ste 500 | 6,904 SF | Negotiable | £38.66 /SF/PA £3.22 /SF/MO £416.14 /m²/PA £34.68 /m²/MO £266,916 /PA £22,243 /MO | Office/Medical | Full Build-Out | Now |
| 6th Floor, Ste 600 | 5,573 SF | Negotiable | £38.66 /SF/PA £3.22 /SF/MO £416.14 /m²/PA £34.68 /m²/MO £215,458 /PA £17,955 /MO | Office | Full Build-Out | Now |
| 7th Floor, Ste 700 | 6,902 SF | 3-10 Years | £38.66 /SF/PA £3.22 /SF/MO £416.14 /m²/PA £34.68 /m²/MO £266,838 /PA £22,237 /MO | Office | Spec Suite | Now |
| 8th Floor, Ste 800 | 6,902 SF | 3-10 Years | £38.66 /SF/PA £3.22 /SF/MO £416.14 /m²/PA £34.68 /m²/MO £266,838 /PA £22,237 /MO | Office | Full Build-Out | Now |
| 9th Floor, Ste 900 | 6,902 SF | 3-10 Years | £38.66 /SF/PA £3.22 /SF/MO £416.14 /m²/PA £34.68 /m²/MO £266,838 /PA £22,237 /MO | Office | Spec Suite | Now |
5th Floor, Ste 500
| Size |
| 6,904 SF |
| Term |
| Negotiable |
| Rent |
| £38.66 /SF/PA £3.22 /SF/MO £416.14 /m²/PA £34.68 /m²/MO £266,916 /PA £22,243 /MO |
| Space Use |
| Office/Medical |
| Condition |
| Full Build-Out |
| Available |
| Now |
6th Floor, Ste 600
| Size |
| 5,573 SF |
| Term |
| Negotiable |
| Rent |
| £38.66 /SF/PA £3.22 /SF/MO £416.14 /m²/PA £34.68 /m²/MO £215,458 /PA £17,955 /MO |
| Space Use |
| Office |
| Condition |
| Full Build-Out |
| Available |
| Now |
7th Floor, Ste 700
| Size |
| 6,902 SF |
| Term |
| 3-10 Years |
| Rent |
| £38.66 /SF/PA £3.22 /SF/MO £416.14 /m²/PA £34.68 /m²/MO £266,838 /PA £22,237 /MO |
| Space Use |
| Office |
| Condition |
| Spec Suite |
| Available |
| Now |
8th Floor, Ste 800
| Size |
| 6,902 SF |
| Term |
| 3-10 Years |
| Rent |
| £38.66 /SF/PA £3.22 /SF/MO £416.14 /m²/PA £34.68 /m²/MO £266,838 /PA £22,237 /MO |
| Space Use |
| Office |
| Condition |
| Full Build-Out |
| Available |
| Now |
9th Floor, Ste 900
| Size |
| 6,902 SF |
| Term |
| 3-10 Years |
| Rent |
| £38.66 /SF/PA £3.22 /SF/MO £416.14 /m²/PA £34.68 /m²/MO £266,838 /PA £22,237 /MO |
| Space Use |
| Office |
| Condition |
| Spec Suite |
| Available |
| Now |
5th Floor, Ste 500
| Size | 6,904 SF |
| Term | Negotiable |
| Rent | £38.66 /SF/PA |
| Space Use | Office/Medical |
| Condition | Full Build-Out |
| Available | Now |
Efficient suite with a mix of open space, nine offices and large conference room. $200 BROKER TOUR BONUS!
- Rate includes utilities, building services and property expenses
- Fully Built-Out as Standard Office
- Mostly Open Floor Plan Layout
- 9 Private Offices
- 1 Conference Room
- Can be combined with additional space(s) for up to 33,183 SF of adjacent space
- $200 BROKER TOUR BONUS!
6th Floor, Ste 600
| Size | 5,573 SF |
| Term | Negotiable |
| Rent | £38.66 /SF/PA |
| Space Use | Office |
| Condition | Full Build-Out |
| Available | Now |
Full floor opportunity. $200 BROKER TOUR BONUS!
- Rate includes utilities, building services and property expenses
- Fully Built-Out as Standard Office
- Office intensive layout
- Can be combined with additional space(s) for up to 33,183 SF of adjacent space
- $200 BROKER TOUR BONUS!
7th Floor, Ste 700
| Size | 6,902 SF |
| Term | 3-10 Years |
| Rent | £38.66 /SF/PA |
| Space Use | Office |
| Condition | Spec Suite |
| Available | Now |
Full floor FURNISHED spec suite with beautiful finishes! Bright space on the seventh floor with reception area, large conference room, small conference room, two huddle rooms, several offices, open space for workstations, and kitchen. $200 BROKER TOUR BONUS! Building was recently renovated with a new façade, industrial windows, lobby, elevator cabs, and entryway.
- Rate includes utilities, building services and property expenses
- Open Floor Plan Layout
- 2 Conference Rooms
- Space is in Excellent Condition
- Can be combined with additional space(s) for up to 33,183 SF of adjacent space
- Kitchen
8th Floor, Ste 800
| Size | 6,902 SF |
| Term | 3-10 Years |
| Rent | £38.66 /SF/PA |
| Space Use | Office |
| Condition | Full Build-Out |
| Available | Now |
Full floor opportunity in recently renovated boutique office building! Renovations include newly new façade, industrial windows, lobby, elevator cabs, and retail storefronts. $200 BROKER TOUR BONUS!
- Rate includes utilities, building services and property expenses
- Fully Built-Out as Standard Office
- Office intensive layout
- Can be combined with additional space(s) for up to 33,183 SF of adjacent space
9th Floor, Ste 900
| Size | 6,902 SF |
| Term | 3-10 Years |
| Rent | £38.66 /SF/PA |
| Space Use | Office |
| Condition | Spec Suite |
| Available | Now |
Full floor spec suite with beautiful finishes! Bright space on the top floor with reception area, large conference room, small conference room, two huddle rooms, several offices, open space for workstations, and kitchen. $200 BROKER TOUR BONUS! Building was recently renovated with a new façade, industrial windows, lobby, elevator cabs, and entryway.
- Rate includes utilities, building services and property expenses
- Open Floor Plan Layout
- 2 Conference Rooms
- Space is in Excellent Condition
- Can be combined with additional space(s) for up to 33,183 SF of adjacent space
- Reception Area
Property Overview
Boutique office building in the heart of the CBD. Building renovations recently completed including an updated façade, new lobby, elevators, and entryway.
- Public Transport
- Property Manager on Site
PROPERTY FACTS
Presented by

1720 Eye St
Hmm, there seems to have been an error sending your message. Please try again.
Thanks! Your message was sent.











