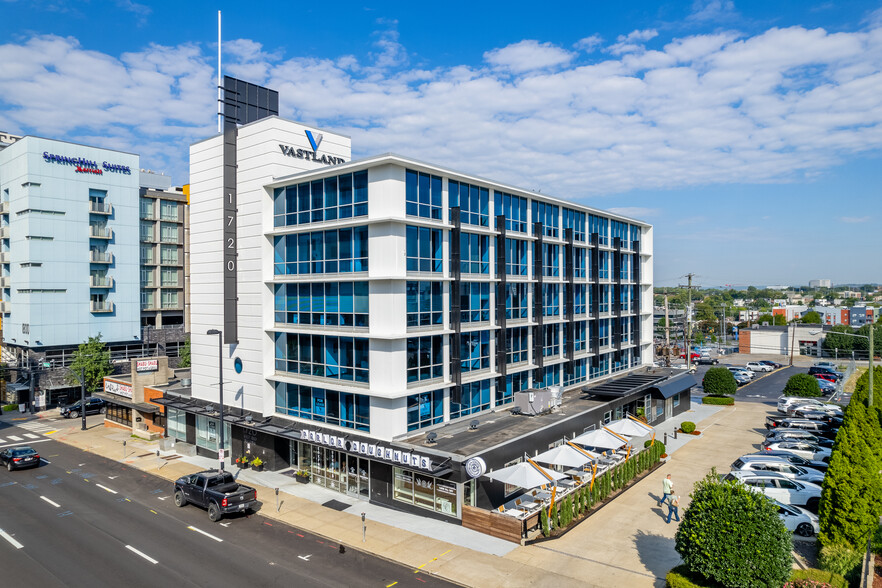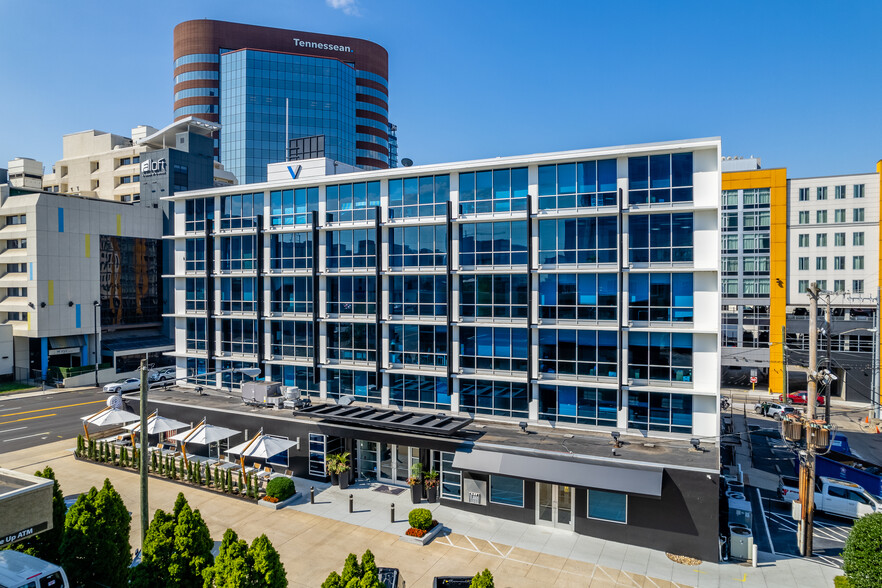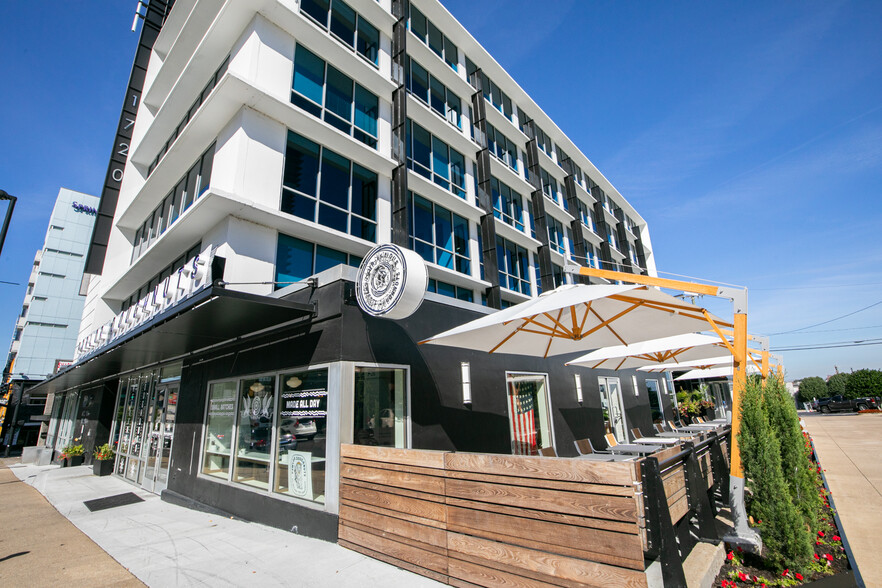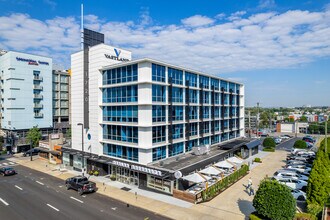
This feature is unavailable at the moment.
We apologize, but the feature you are trying to access is currently unavailable. We are aware of this issue and our team is working hard to resolve the matter.
Please check back in a few minutes. We apologize for the inconvenience.
- LoopNet Team
thank you

Your email has been sent!
1720 W End Ave
2,438 - 14,824 SF of 4-Star Space Available in Nashville, TN 37203



Highlights
- Available full-service, short-term leases offer a creative, cost-conscious approach without a lengthy commitment.
- Abundant free on-site parking is available to employees and customers, and I-40 is within three blocks of the property.
- Prestigious West End Address near Vanderbilt University & Medical Center, Aloft Hotel, Hutton Hotel, Vanderbilt Loews Hotel, and Music Row.
- The property is completely renovated and benefits from Class A finishes as well as all-new common areas and lobby.
- Conveniently located in proximity to downtown without the common congestion.
- Multiple move-in ready suite configurations, or you may customize your own space.
all available spaces(4)
Display Rent as
- Space
- Size
- Term
- Rent
- Space Use
- Condition
- Available
Currently setup as a gym/training facility.
- Fully Built-Out as Specialty Space
- Space is in Excellent Condition
- Space is an outparcel at this property
Corner windows, downtown city view, spacious reception area, conference room, break room, additional sink, storage closets, former medical office usage.
- Rate includes utilities, building services and property expenses
- Office intensive layout
- Space is in Excellent Condition
- Fully Built-Out as Standard Office
- 1 Conference Room
- Natural Light
- Rate includes utilities, building services and property expenses
- Mostly Open Floor Plan Layout
- Fully Built-Out as Standard Office
- Rate includes utilities, building services and property expenses
- Office intensive layout
- Fully Built-Out as Standard Office
| Space | Size | Term | Rent | Space Use | Condition | Available |
| 1st Floor, Ste 102 | 4,400-5,565 SF | Negotiable | Upon Application Upon Application Upon Application Upon Application Upon Application Upon Application | Retail | Full Build-Out | Now |
| 2nd Floor, Ste 240 | 4,237 SF | Negotiable | £29.81 /SF/PA £2.48 /SF/MO £320.85 /m²/PA £26.74 /m²/MO £126,295 /PA £10,525 /MO | Office | Full Build-Out | Now |
| 2nd Floor, Ste 250 | 2,584 SF | Negotiable | £29.81 /SF/PA £2.48 /SF/MO £320.85 /m²/PA £26.74 /m²/MO £77,023 /PA £6,419 /MO | Office | Full Build-Out | Now |
| 4th Floor, Ste 402 | 2,438 SF | Negotiable | Upon Application Upon Application Upon Application Upon Application Upon Application Upon Application | Office | Full Build-Out | Now |
1st Floor, Ste 102
| Size |
| 4,400-5,565 SF |
| Term |
| Negotiable |
| Rent |
| Upon Application Upon Application Upon Application Upon Application Upon Application Upon Application |
| Space Use |
| Retail |
| Condition |
| Full Build-Out |
| Available |
| Now |
2nd Floor, Ste 240
| Size |
| 4,237 SF |
| Term |
| Negotiable |
| Rent |
| £29.81 /SF/PA £2.48 /SF/MO £320.85 /m²/PA £26.74 /m²/MO £126,295 /PA £10,525 /MO |
| Space Use |
| Office |
| Condition |
| Full Build-Out |
| Available |
| Now |
2nd Floor, Ste 250
| Size |
| 2,584 SF |
| Term |
| Negotiable |
| Rent |
| £29.81 /SF/PA £2.48 /SF/MO £320.85 /m²/PA £26.74 /m²/MO £77,023 /PA £6,419 /MO |
| Space Use |
| Office |
| Condition |
| Full Build-Out |
| Available |
| Now |
4th Floor, Ste 402
| Size |
| 2,438 SF |
| Term |
| Negotiable |
| Rent |
| Upon Application Upon Application Upon Application Upon Application Upon Application Upon Application |
| Space Use |
| Office |
| Condition |
| Full Build-Out |
| Available |
| Now |
1st Floor, Ste 102
| Size | 4,400-5,565 SF |
| Term | Negotiable |
| Rent | Upon Application |
| Space Use | Retail |
| Condition | Full Build-Out |
| Available | Now |
Currently setup as a gym/training facility.
- Fully Built-Out as Specialty Space
- Space is an outparcel at this property
- Space is in Excellent Condition
2nd Floor, Ste 240
| Size | 4,237 SF |
| Term | Negotiable |
| Rent | £29.81 /SF/PA |
| Space Use | Office |
| Condition | Full Build-Out |
| Available | Now |
Corner windows, downtown city view, spacious reception area, conference room, break room, additional sink, storage closets, former medical office usage.
- Rate includes utilities, building services and property expenses
- Fully Built-Out as Standard Office
- Office intensive layout
- 1 Conference Room
- Space is in Excellent Condition
- Natural Light
2nd Floor, Ste 250
| Size | 2,584 SF |
| Term | Negotiable |
| Rent | £29.81 /SF/PA |
| Space Use | Office |
| Condition | Full Build-Out |
| Available | Now |
- Rate includes utilities, building services and property expenses
- Fully Built-Out as Standard Office
- Mostly Open Floor Plan Layout
4th Floor, Ste 402
| Size | 2,438 SF |
| Term | Negotiable |
| Rent | Upon Application |
| Space Use | Office |
| Condition | Full Build-Out |
| Available | Now |
- Rate includes utilities, building services and property expenses
- Fully Built-Out as Standard Office
- Office intensive layout
Property Overview
Explore 1720 West End Avenue, a 55,000-square-foot office building with newly renovated common spaces minutes to the best Nashville has to offer. The building provides the opportunity to occupy fully built-out office or medical suites on the second to fourth floors and a turnkey Bank Branch and retail space on the ground floor with short-term, full-service lease options. The 1720 West End Building offers all the convenience of a downtown address with none of the hassle. It also offers high-speed Winstar fiber optic internet, video, and phone access. Encircled by Midtown, downtown, and the Arts District, the property is adjacent to Music Row, the heart of Nashville’s country music industry and home to record label offices, radio stations, and recording studios. Medical practices will also find they are less than a three-minute drive to a robust district featuring TriStar Centennial Medical Center and Ascension Saint Thomas Hospital Midtown and within three minutes of Vanderbilt University. 1720 West End Avenue is perfectly positioned to provide turnkey retail, office, and medical space at the heart of Nashville.
- 24 Hour Access
- Banking
- Controlled Access
- Property Manager on Site
- Restaurant
- Security System
- Air Conditioning
PROPERTY FACTS
SELECT TENANTS
- Floor
- Tenant Name
- Industry
- 6th
- Cranial Technologies
- Manufacturing
- 3rd
- Hereford Dooley Architects, Inc.
- Professional, Scientific, and Technical Services
- 5th
- Madison Title Agency
- Real Estate
- 3rd
- Reed Public Relations
- Professional, Scientific, and Technical Services
- Multiple
- Simmons Bank
- Finance and Insurance
- 4th
- Software ONE
- Professional, Scientific, and Technical Services
- 3rd
- Tashayod Clinic
- Health Care and Social Assistance
- 4th
- United Medical Partners
- Professional, Scientific, and Technical Services
- 6th
- Vastland Realty Group
- Real Estate
Presented by

1720 W End Ave
Hmm, there seems to have been an error sending your message. Please try again.
Thanks! Your message was sent.





