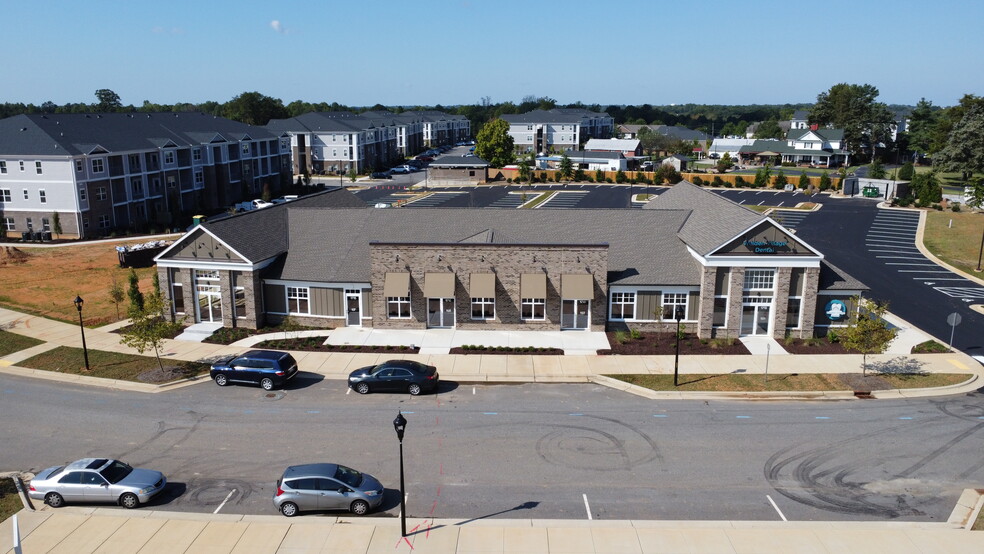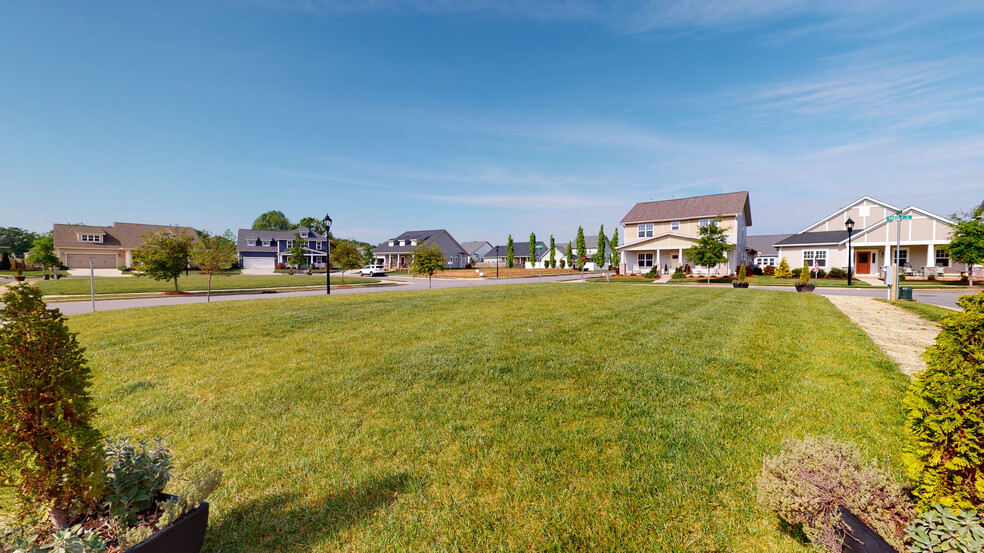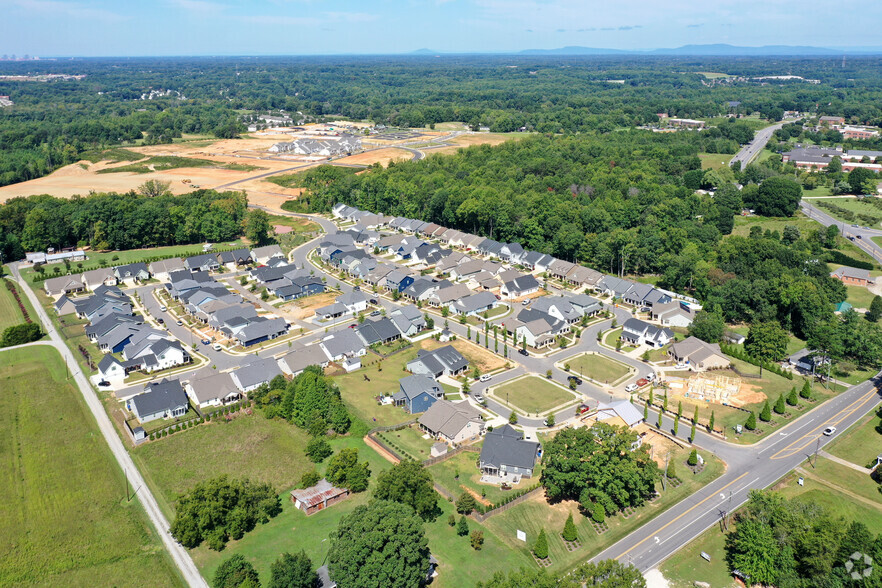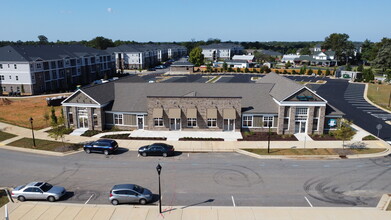
This feature is unavailable at the moment.
We apologize, but the feature you are trying to access is currently unavailable. We are aware of this issue and our team is working hard to resolve the matter.
Please check back in a few minutes. We apologize for the inconvenience.
- LoopNet Team
thank you

Your email has been sent!
The Shops at Welden Village 1725 Welden Village Ave
900 - 20,250 SF of Space Available in Kernersville, NC 27284



Highlights
- Turnkey, build-to-suit lease and purchase opportunities located less than half a mile from the Interstate 40 and Highway 66 Interchange.
- The Shops at Welden Village is centered within a developing walkable neighborhood with a Main Street commercial experience.
- Easily accessible with excellent exposure and multiple access points on Highway 66 (±17,000 VPD) and Old Salem Road (±4,800 VPD).
- Benefit from the area's household median annual income of over $84,000 within a five-minute drive, part of the thriving consumer base.
- Expansive consumer base includes the adjacent Carrollton Crossing Office Park, Cone Health MedCenter Kernersville, and Bishop McGuinness High School.
Space Availability (5)
Display Rent as
- Space
- Size
- Ceiling
- Term
- Rent
- Service Type
| Space | Size | Ceiling | Term | Rent | Service Type | |
| 1st Floor | 900-2,000 SF | 10 ft - 16 ft | 1-10 Years | Upon Application Upon Application Upon Application Upon Application Upon Application Upon Application | TBD | |
| 1st Floor | 3,000-5,000 SF | - | 1-10 Years | Upon Application Upon Application Upon Application Upon Application Upon Application Upon Application | TBD | |
| 1st Floor | 2,500-6,000 SF | - | 1-10 Years | Upon Application Upon Application Upon Application Upon Application Upon Application Upon Application | TBD | |
| 1st Floor | 1,250 SF | - | 1-10 Years | Upon Application Upon Application Upon Application Upon Application Upon Application Upon Application | TBD | |
| 1st Floor | 2,500-6,000 SF | - | 1-10 Years | Upon Application Upon Application Upon Application Upon Application Upon Application Upon Application | TBD |
1725 Welden Village Ave - 1st Floor
2,000 SF of divisible space now available for lease. Leasable term of 1 - 10 years. Negotiable service type.
- Fully Built-Out as Standard Retail Space
- Located in-line with other retail
- Central Air Conditioning
- Finished Ceilings: 10 ft - 16 ft
1725 Welden Village Ave - 1st Floor
5,000 SF of divisible space now available for lease. Leasable term of 1 - 10 years. Negotiable service type.
- Partially Built-Out as a Restaurant or Café Space
- Highly Desirable End Cap Space
- Central Air Conditioning
- Access to Community Plaza
- In Village Center of Walkable Neighborhood
- Near Community Amenities and Walking Trail
- Will consider full service design build
1725 Welden Village Ave - 1st Floor
6,000 SF of divisible space available for lease. Will consider sale, leasing, or lease with purchase option. Leasable term of 1 - 10 years. Negotiable service type.
- Mostly Open Floor Plan Layout
- Fits 7 - 48 People
- Central Air Conditioning
- Corner Space
- Open-Plan
- Part of the Shops at Welden Village Center.
- Village Center within walkable neighborhood.
1725 Welden Village Ave - 1st Floor
1,250 SF of shell space ready for tenant floor plan. Leasable term of 1-10 years. Negotiable service type.
- Fully Built-Out as Standard Office
- Open Floor Plan Layout
- Fits 4 - 10 People
- Central Air Conditioning
- Wi-Fi Connectivity
- Open-Plan
1725 Welden Village Ave - 1st Floor
6,000 SF of divisible space now available for lease. Leasable term of 1 - 10 years. Negotiable service type. Will consider sale, leasing, or lease with purchase option.
- Mostly Open Floor Plan Layout
- Fits 7 - 48 People
- Central Air Conditioning
- Corner Space
- Open-Plan
- Part of the Shops at Welden Village Center.
- Village Center within walkable neighborhood.
Rent Types
The rent amount and type that the tenant (lessee) will be responsible to pay to the landlord (lessor) throughout the lease term is negotiated prior to both parties signing a lease agreement. The rent type will vary depending upon the services provided. For example, triple net rents are typically lower than full service rents due to additional expenses the tenant is required to pay in addition to the base rent. Contact the listing agent for a full understanding of any associated costs or additional expenses for each rent type.
1. Full Service: A rental rate that includes normal building standard services as provided by the landlord within a base year rental.
2. Double Net (NN): Tenant pays for only two of the building expenses; the landlord and tenant determine the specific expenses prior to signing the lease agreement.
3. Triple Net (NNN): A lease in which the tenant is responsible for all expenses associated with their proportional share of occupancy of the building.
4. Modified Gross: Modified Gross is a general type of lease rate where typically the tenant will be responsible for their proportional share of one or more of the expenses. The landlord will pay the remaining expenses. See the below list of common Modified Gross rental rate structures: 4. Plus All Utilities: A type of Modified Gross Lease where the tenant is responsible for their proportional share of utilities in addition to the rent. 4. Plus Cleaning: A type of Modified Gross Lease where the tenant is responsible for their proportional share of cleaning in addition to the rent. 4. Plus Electric: A type of Modified Gross Lease where the tenant is responsible for their proportional share of the electrical cost in addition to the rent. 4. Plus Electric & Cleaning: A type of Modified Gross Lease where the tenant is responsible for their proportional share of the electrical and cleaning cost in addition to the rent. 4. Plus Utilities and Char: A type of Modified Gross Lease where the tenant is responsible for their proportional share of the utilities and cleaning cost in addition to the rent. 4. Industrial Gross: A type of Modified Gross lease where the tenant pays one or more of the expenses in addition to the rent. The landlord and tenant determine these prior to signing the lease agreement.
5. Tenant Electric: The landlord pays for all services and the tenant is responsible for their usage of lights and electrical outlets in the space they occupy.
6. Negotiable or Upon Request: Used when the leasing contact does not provide the rent or service type.
7. TBD: To be determined; used for buildings for which no rent or service type is known, commonly utilized when the buildings are not yet built.
SITE PLAN
PROPERTY FACTS FOR 1725 Welden Village Ave , Kernersville, NC 27284
| Min. Divisible | 900 SF | Frontage | |
| Centre Type | Community Center | Gross Leasable Area | 158,600 SF |
| Stores | 20 | Total Land Area | 35.86 AC |
| Centre Properties | 1 | Year Built | 2023 |
| Min. Divisible | 900 SF |
| Centre Type | Community Center |
| Stores | 20 |
| Centre Properties | 1 |
| Frontage | |
| Gross Leasable Area | 158,600 SF |
| Total Land Area | 35.86 AC |
| Year Built | 2023 |
About the Property
The Shops at Welden Village is a new construction opportunity ideal for growing businesses. The 20-plus building commercial area provides a walkable, Main Street commercial experience nestled within a residential mixed-use village in the heart of the Piedmont Triad, the geographic center of the 33rd largest metropolitan area of the country. Minutes from Downtown Greensboro, Winston-Salem, and High Point, the Shops at Welden Village are within a short drive of more than 1.6 million potential customers. The Shops at Welden Village is fully entitled with the Town of Kernersville for a wide variety of uses. It is nestled between Interstate 40 (66,000 VPD), Interstate 74 (30,000 VPD), and NC State Highway 66 (17,00 VPD). The plan includes community parks, plazas, and more than 400 parking spaces to enhance the customer's experience. The homes already built in the Welden Village area are above average in quality and value, regularly exceeding area pricing averages. Homes are currently averaging $425,000 in sales prices, rising annually at nearly 4%. The Shops at Welden Village is part of a master-planned community designed for over 2,000 homes, apartments, and commercial buildings. On-site utilities include sufficient power, fiber to the premise, internet, and gas. Built by PM Development, a regional development company with more than 50 years of history, The Shops at Welden Village is rooted in the community and well-positioned to excel. Now in its sixth year of sales, more than 300 buildings have been constructed, and over 30 are presently under construction in three different residential phases. Arden Homes and Tradition Homes are currently building houses and townhomes, and several commercial buildings are in design and preparing for construction. More than 315 apartment homes sit directly adjacent to the Shops at Welden Village. Growth in Welden Village boasts about 70 homes annually, and the surrounding area has seen more than 300 sales per year for the last five years. Welden Village's projected population surpasses 6,000 residents. Come be a part of this community.
- Dedicated Turn Lane
- Pool
- Accent Lighting
- Monument Signage
DEMOGRAPHICS
Demographics
About Southeast Forsyth County
Located east of downtown Winston-Salem, Southeast Forsyth County is proximate to some of the region’s dense urban centers. In addition, it lies just outside of Kernersville, one of Winston-Salem’s largest suburban locales. The county’s population has steadily grown over the past several years, supported by a healthy local economy. Its employment base is diverse and includes industries such as manufacturing, healthcare, logistics, and financial services. Some of the area’s largest employers include Novant Health, Amazon, and Wells Fargo.
Southeast Forsyth County’s broad-based economy and range of incomes helps support both higher-end and budget retailers. Additionally, its accessibility and location between two densely populated areas helps it to attract residents from a wide geographical range. Southeast Forsyth County is well connected to other parts of the Triad Region via interstates 40 and 74, making it easily accessible to residents and visitors.
Strong demographics and steady population growth are a boon for businesses, particularly in Kernersville and the surrounding area. The median household income in most parts of Kernersville and Southeast Forsyth County exceeds that of the county average, supporting demand for retail goods and services. Furthermore, retail space tends to rent at a discount to urban neighborhoods in the region, providing retailers with more value.
Nearby Amenities
Retail |
||
|---|---|---|
| Dollar General | Dollar/Variety/Thrift | 14 min walk |
| Eye Care Center | Optical | 15 min walk |
| Speedway | Convenience Market | 23 min walk |
Hotels |
|
|---|---|
| Hampton by Hilton |
98 rooms
4 min drive
|
Leasing Team
Leasing Team
Milt Rhodes, Manager & Developer
Presented by
PM Development LLC
The Shops at Welden Village | 1725 Welden Village Ave
Hmm, there seems to have been an error sending your message. Please try again.
Thanks! Your message was sent.





