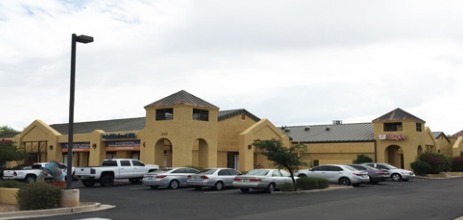1727 N Arizona Ave 1,400 - 8,856 SF of Space Available in Chandler, AZ 85225
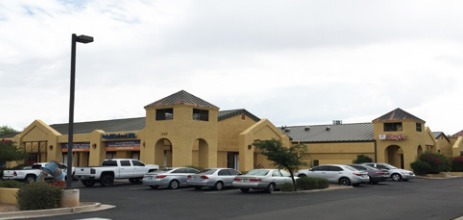
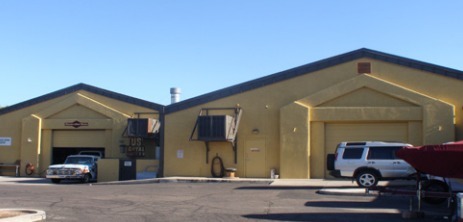
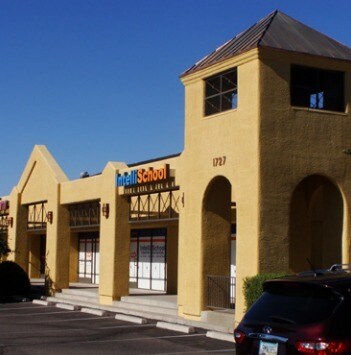
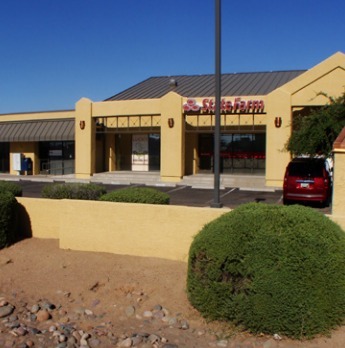
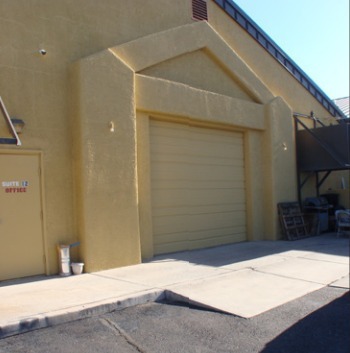
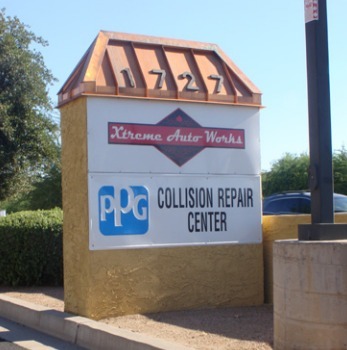
FEATURES
Display Rent as
- SPACE
- SIZE
- TERM
- RENT
- SPACE USE
- CONDITION
- AVAILABLE
The office space in Suite 10 is built out with a reception/waiting area, open bullpen area, three offices and a private restroom.
- Listed rate may not include certain utilities, building services and property expenses
- Fits 4 - 12 People
- Central Air Conditioning
- (3) Offices, Restroom
- Mostly Open Floor Plan Layout
- 3 Private Offices
- Private Restrooms
Reception/Waiting, 3 Offices, Bullpen/Executive Office, 1 Rest Room, 100% Air Conditioned. Max contiguous with ste 12 to ±4,800 SF.
- Listed rate may not include certain utilities, building services and property expenses
- Fits 4 - 12 People
- Can be combined with additional space(s) for up to 4,800 SF of adjacent space
- Reception Area
- Break Room, Warehouse
- Open Floor Plan Layout
- 3 Private Offices
- Central Air Conditioning
- 1 Level Access Door
| Space | Size | Term | Rent | Space Use | Condition | Available |
| 1st Floor, Ste 10 | 1,400 SF | Negotiable | £12.06 /SF/PA | Office | - | Now |
| 1st Floor, Ste 8 | 1,400 SF | Negotiable | £13.57 /SF/PA | Office | Partial Build-Out | Now |
1st Floor, Ste 10
| Size |
| 1,400 SF |
| Term |
| Negotiable |
| Rent |
| £12.06 /SF/PA |
| Space Use |
| Office |
| Condition |
| - |
| Available |
| Now |
1st Floor, Ste 8
| Size |
| 1,400 SF |
| Term |
| Negotiable |
| Rent |
| £13.57 /SF/PA |
| Space Use |
| Office |
| Condition |
| Partial Build-Out |
| Available |
| Now |
- SPACE
- SIZE
- TERM
- RENT
- SPACE USE
- CONDITION
- AVAILABLE
The office space in Suite 10 is built out with a reception/waiting area, open bullpen area, three offices and a private restroom.
- Listed rate may not include certain utilities, building services and property expenses
- Fits 4 - 12 People
- Central Air Conditioning
- (3) Offices, Restroom
- Mostly Open Floor Plan Layout
- 3 Private Offices
- Private Restrooms
±2,656 SF available sporting a Reception/Waiting, Open Warehouse, Paint Booth, Restroom, and a 10x12 Roll Up Door.
- Listed rate may not include certain utilities, building services and property expenses
- Space is in Excellent Condition
- 10x12 Roll Up Door
- 1 Level Access Door
- Reception Area
Reception/Office, Break Room, Warehouse, 2 Rest Rooms, 10x12 Roll Up Door, 100% Air-Conditioned. Max contiguous with ste 8 to ±4,800 SF.
- Listed rate may not include certain utilities, building services and property expenses
- Space is in Excellent Condition
- Reception Area
- Break Room, Warehouse
- 1 Level Access Door
- Can be combined with additional space(s) for up to 4,800 SF of adjacent space
- Private Restrooms
Reception/Waiting, 3 Offices, Bullpen/Executive Office, 1 Rest Room, 100% Air Conditioned. Max contiguous with ste 12 to ±4,800 SF.
- Listed rate may not include certain utilities, building services and property expenses
- Fits 4 - 12 People
- Can be combined with additional space(s) for up to 4,800 SF of adjacent space
- Reception Area
- Break Room, Warehouse
- Open Floor Plan Layout
- 3 Private Offices
- Central Air Conditioning
- 1 Level Access Door
| Space | Size | Term | Rent | Space Use | Condition | Available |
| 1st Floor, Ste 10 | 1,400 SF | Negotiable | £12.06 /SF/PA | Office | - | Now |
| 1st Floor - 11 | 2,656 SF | Negotiable | £12.57 /SF/PA | Industrial | Partial Build-Out | Now |
| 1st Floor - 12 | 3,400 SF | Negotiable | £12.57 /SF/PA | Industrial | Partial Build-Out | Now |
| 1st Floor, Ste 8 | 1,400 SF | Negotiable | £13.57 /SF/PA | Office | Partial Build-Out | Now |
1st Floor, Ste 10
| Size |
| 1,400 SF |
| Term |
| Negotiable |
| Rent |
| £12.06 /SF/PA |
| Space Use |
| Office |
| Condition |
| - |
| Available |
| Now |
1st Floor - 11
| Size |
| 2,656 SF |
| Term |
| Negotiable |
| Rent |
| £12.57 /SF/PA |
| Space Use |
| Industrial |
| Condition |
| Partial Build-Out |
| Available |
| Now |
1st Floor - 12
| Size |
| 3,400 SF |
| Term |
| Negotiable |
| Rent |
| £12.57 /SF/PA |
| Space Use |
| Industrial |
| Condition |
| Partial Build-Out |
| Available |
| Now |
1st Floor, Ste 8
| Size |
| 1,400 SF |
| Term |
| Negotiable |
| Rent |
| £13.57 /SF/PA |
| Space Use |
| Office |
| Condition |
| Partial Build-Out |
| Available |
| Now |







