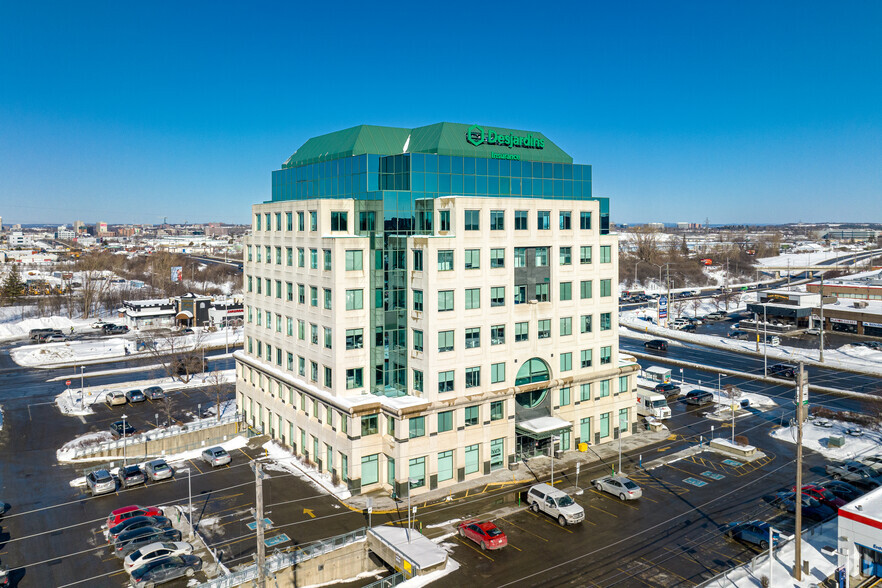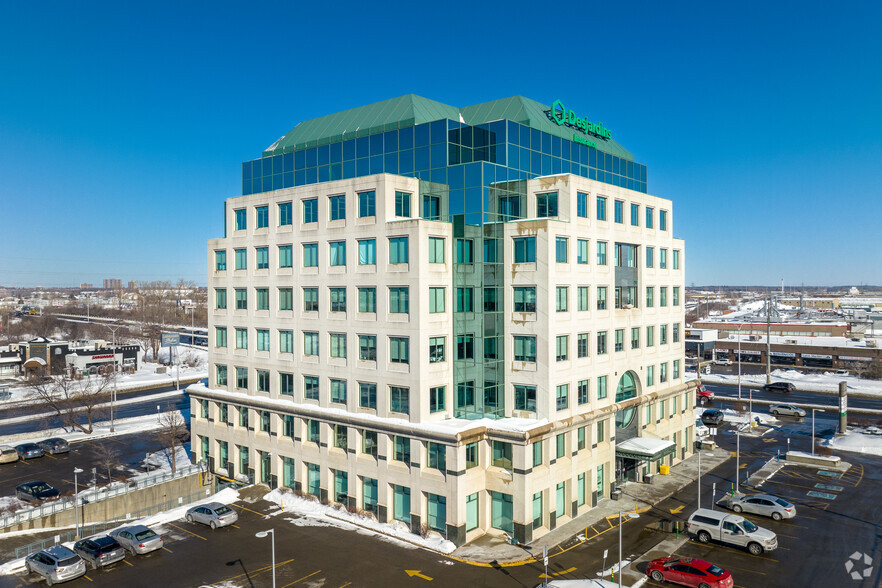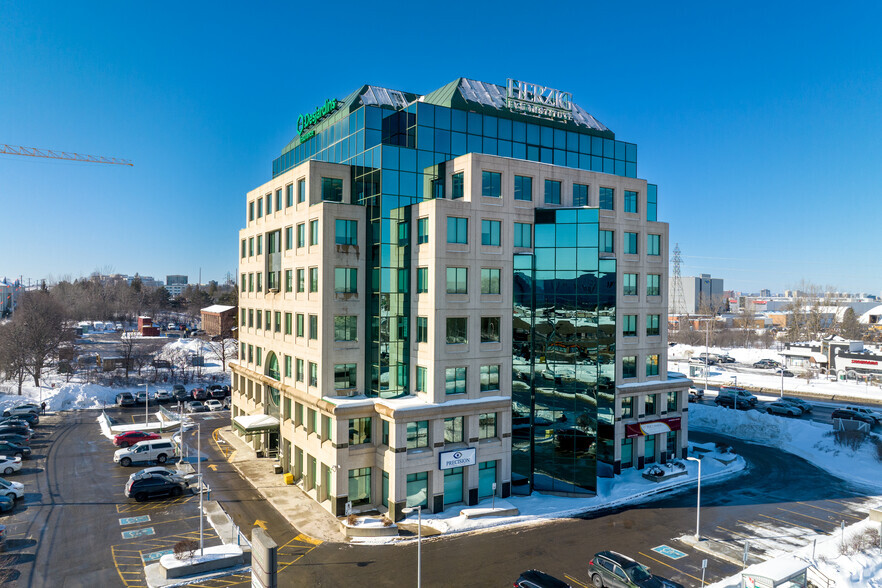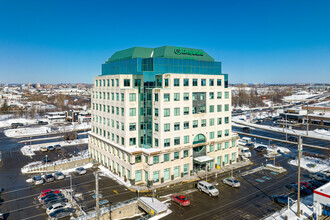
This feature is unavailable at the moment.
We apologize, but the feature you are trying to access is currently unavailable. We are aware of this issue and our team is working hard to resolve the matter.
Please check back in a few minutes. We apologize for the inconvenience.
- LoopNet Team
thank you

Your email has been sent!
St. Laurent Office Tower 1730 St Laurent Blvd
3,217 - 43,357 SF of 4-Star Office Space Available in Ottawa, ON K1G 3Y7




Highlights
- Near public transit
- Renovated in 2013
- Surface and heated underground parking facility on-site
- Easy access to the Queensway
- 2.5km from the Ottawa Hospital Campus
- Building signage available
all available spaces(6)
Display Rent as
- Space
- Size
- Term
- Rent
- Space Use
- Condition
- Available
- Mostly Open Floor Plan Layout
- Space is in Excellent Condition
- Fits 21 - 66 People
Office space with great views to the west and north. The suite is in base building condition and available for lease at $14.00 Net with generous incentive. The fourth floor has undergone corridor modernization in September 2018.
- Lease rate does not include utilities, property expenses or building services
- Fits 9 - 26 People
- Natural Light
- Base condition suite
- Mostly Open Floor Plan Layout
- Central Air Conditioning
- Great views to the west and north
- Less than 1.5 miles to Ottawa Hospital campus
Plug and play ready, former tech user with modern leasehold improvements and great views.
- Lease rate does not include utilities, property expenses or building services
- Mostly Open Floor Plan Layout
- Central Air Conditioning
- Great views to the west and north
- Less than 1.5 miles to Ottawa Hospital campus
- Fully Built-Out as Standard Office
- Fits 14 - 45 People
- Natural Light
- Plug and play ready
Plug and play ready, former tech user with modern leasehold improvements and great views.
- Lease rate does not include utilities, property expenses or building services
- Mostly Open Floor Plan Layout
- Central Air Conditioning
- Great views to the west and north
- Less than 1.5 miles to Ottawa Hospital campus
- Fully Built-Out as Standard Office
- Fits 15 - 47 People
- Natural Light
- Plug and play ready
This full floor opportunity on the penultimate floor of the tower offers panoramic views in all directions. Premises feature existing improvements in top condition = mix of open concept to private offices (75:25). Elevator lobby area recently upgraded. Surface and heated underground parking facility on-site. Less than 1.5 miles to Ottawa Hospital campus and 0.5 miles from amenity-rich Ottawa Train Yards. Perfect for medical administration uses or associations wishing to avoid pricey turnkey construction. Building mounted signage rights will be considered.
- Lease rate does not include utilities, property expenses or building services
- Fits 30 - 95 People
- Central Air Conditioning
- Mounted signage rights will be considered
- Perfect for medical administration uses
- Mostly Open Floor Plan Layout
- Space is in Excellent Condition
- Natural Light
- Full floor of office space
This full floor opportunity on the top floor of the tower offers panoramic views in all directions. Surface and heated underground parking facility on-site. Less than 2.5 km to Ottawa Hospital campus and 1.5 km from amenity-rich Ottawa Train Yards. Perfect for medical administration uses or associations wishing to avoid pricey turnkey construction. Building mounted signage rights will be considered.
- Fits 23 - 71 People
- Full top floor with panoramic views
| Space | Size | Term | Rent | Space Use | Condition | Available |
| 3rd Floor, Ste 300 | 0.19 AC | Negotiable | Upon Application Upon Application Upon Application Upon Application Upon Application Upon Application | Office | Full Build-Out | Now |
| 4th Floor, Ste 440 | 0.07 AC | 1-10 Years | Upon Application Upon Application Upon Application Upon Application Upon Application Upon Application | Office | Shell Space | Now |
| 5th Floor, Ste 520 | 0.13 AC | 1-10 Years | Upon Application Upon Application Upon Application Upon Application Upon Application Upon Application | Office | Full Build-Out | Now |
| 5th Floor, Ste 540 | 0.13 AC | 1-10 Years | Upon Application Upon Application Upon Application Upon Application Upon Application Upon Application | Office | Full Build-Out | Now |
| 7th Floor, Ste 700 | 0.27 AC | 1-10 Years | Upon Application Upon Application Upon Application Upon Application Upon Application Upon Application | Office | Shell Space | Now |
| 8th Floor, Ste 800 | 0.20 AC | 1-10 Years | Upon Application Upon Application Upon Application Upon Application Upon Application Upon Application | Office | - | Now |
3rd Floor, Ste 300
| Size |
| 0.19 AC |
| Term |
| Negotiable |
| Rent |
| Upon Application Upon Application Upon Application Upon Application Upon Application Upon Application |
| Space Use |
| Office |
| Condition |
| Full Build-Out |
| Available |
| Now |
4th Floor, Ste 440
| Size |
| 0.07 AC |
| Term |
| 1-10 Years |
| Rent |
| Upon Application Upon Application Upon Application Upon Application Upon Application Upon Application |
| Space Use |
| Office |
| Condition |
| Shell Space |
| Available |
| Now |
5th Floor, Ste 520
| Size |
| 0.13 AC |
| Term |
| 1-10 Years |
| Rent |
| Upon Application Upon Application Upon Application Upon Application Upon Application Upon Application |
| Space Use |
| Office |
| Condition |
| Full Build-Out |
| Available |
| Now |
5th Floor, Ste 540
| Size |
| 0.13 AC |
| Term |
| 1-10 Years |
| Rent |
| Upon Application Upon Application Upon Application Upon Application Upon Application Upon Application |
| Space Use |
| Office |
| Condition |
| Full Build-Out |
| Available |
| Now |
7th Floor, Ste 700
| Size |
| 0.27 AC |
| Term |
| 1-10 Years |
| Rent |
| Upon Application Upon Application Upon Application Upon Application Upon Application Upon Application |
| Space Use |
| Office |
| Condition |
| Shell Space |
| Available |
| Now |
8th Floor, Ste 800
| Size |
| 0.20 AC |
| Term |
| 1-10 Years |
| Rent |
| Upon Application Upon Application Upon Application Upon Application Upon Application Upon Application |
| Space Use |
| Office |
| Condition |
| - |
| Available |
| Now |
3rd Floor, Ste 300
| Size | 0.19 AC |
| Term | Negotiable |
| Rent | Upon Application |
| Space Use | Office |
| Condition | Full Build-Out |
| Available | Now |
- Mostly Open Floor Plan Layout
- Fits 21 - 66 People
- Space is in Excellent Condition
4th Floor, Ste 440
| Size | 0.07 AC |
| Term | 1-10 Years |
| Rent | Upon Application |
| Space Use | Office |
| Condition | Shell Space |
| Available | Now |
Office space with great views to the west and north. The suite is in base building condition and available for lease at $14.00 Net with generous incentive. The fourth floor has undergone corridor modernization in September 2018.
- Lease rate does not include utilities, property expenses or building services
- Mostly Open Floor Plan Layout
- Fits 9 - 26 People
- Central Air Conditioning
- Natural Light
- Great views to the west and north
- Base condition suite
- Less than 1.5 miles to Ottawa Hospital campus
5th Floor, Ste 520
| Size | 0.13 AC |
| Term | 1-10 Years |
| Rent | Upon Application |
| Space Use | Office |
| Condition | Full Build-Out |
| Available | Now |
Plug and play ready, former tech user with modern leasehold improvements and great views.
- Lease rate does not include utilities, property expenses or building services
- Fully Built-Out as Standard Office
- Mostly Open Floor Plan Layout
- Fits 14 - 45 People
- Central Air Conditioning
- Natural Light
- Great views to the west and north
- Plug and play ready
- Less than 1.5 miles to Ottawa Hospital campus
5th Floor, Ste 540
| Size | 0.13 AC |
| Term | 1-10 Years |
| Rent | Upon Application |
| Space Use | Office |
| Condition | Full Build-Out |
| Available | Now |
Plug and play ready, former tech user with modern leasehold improvements and great views.
- Lease rate does not include utilities, property expenses or building services
- Fully Built-Out as Standard Office
- Mostly Open Floor Plan Layout
- Fits 15 - 47 People
- Central Air Conditioning
- Natural Light
- Great views to the west and north
- Plug and play ready
- Less than 1.5 miles to Ottawa Hospital campus
7th Floor, Ste 700
| Size | 0.27 AC |
| Term | 1-10 Years |
| Rent | Upon Application |
| Space Use | Office |
| Condition | Shell Space |
| Available | Now |
This full floor opportunity on the penultimate floor of the tower offers panoramic views in all directions. Premises feature existing improvements in top condition = mix of open concept to private offices (75:25). Elevator lobby area recently upgraded. Surface and heated underground parking facility on-site. Less than 1.5 miles to Ottawa Hospital campus and 0.5 miles from amenity-rich Ottawa Train Yards. Perfect for medical administration uses or associations wishing to avoid pricey turnkey construction. Building mounted signage rights will be considered.
- Lease rate does not include utilities, property expenses or building services
- Mostly Open Floor Plan Layout
- Fits 30 - 95 People
- Space is in Excellent Condition
- Central Air Conditioning
- Natural Light
- Mounted signage rights will be considered
- Full floor of office space
- Perfect for medical administration uses
8th Floor, Ste 800
| Size | 0.20 AC |
| Term | 1-10 Years |
| Rent | Upon Application |
| Space Use | Office |
| Condition | - |
| Available | Now |
This full floor opportunity on the top floor of the tower offers panoramic views in all directions. Surface and heated underground parking facility on-site. Less than 2.5 km to Ottawa Hospital campus and 1.5 km from amenity-rich Ottawa Train Yards. Perfect for medical administration uses or associations wishing to avoid pricey turnkey construction. Building mounted signage rights will be considered.
- Fits 23 - 71 People
- Full top floor with panoramic views
Property Overview
1730 St. Laurent Blvd is conveniently located at the corner of St. Laurent Blvd and Industrial Avenue with easy access to the Queensway and public transit. This Class "A" office building is near many services and retail amenities. Elevator lobby area recently upgraded. Less than 2.5km to the Ottawa Hospital Campus. Building mounted signage available. The building was last renovated in 2013.
- Bus Route
- Signage
- Reception
PROPERTY FACTS
SELECT TENANTS
- Floor
- Tenant Name
- Industry
- 1st
- BDO
- Professional, Scientific, and Technical Services
- 3rd
- BentallGreenOak (Canada)
- Finance and Insurance
- Multiple
- Desjardins Psychotheapy
- Health Care and Social Assistance
- 4th
- Dr. Judith Cope
- Health Care and Social Assistance
- 6th
- Herzig Eye Institute
- Health Care and Social Assistance
- 4th
- IG Private Wealth Management
- Finance and Insurance
- 3rd
- MaxBounty
- Professional, Scientific, and Technical Services
- 5th
- Mindbridge
- Professional, Scientific, and Technical Services
- 6th
- Precision Cornea Centre
- -
- 8th
- TCC Canada
- Professional, Scientific, and Technical Services
Presented by

St. Laurent Office Tower | 1730 St Laurent Blvd
Hmm, there seems to have been an error sending your message. Please try again.
Thanks! Your message was sent.







