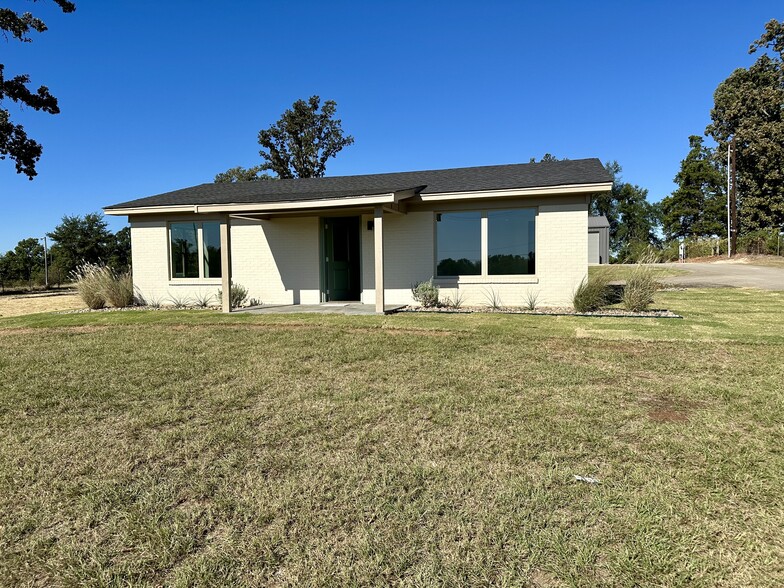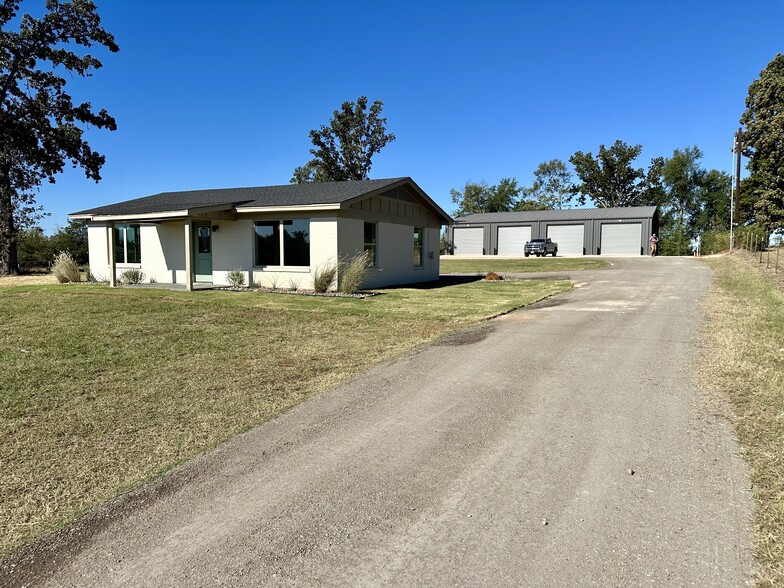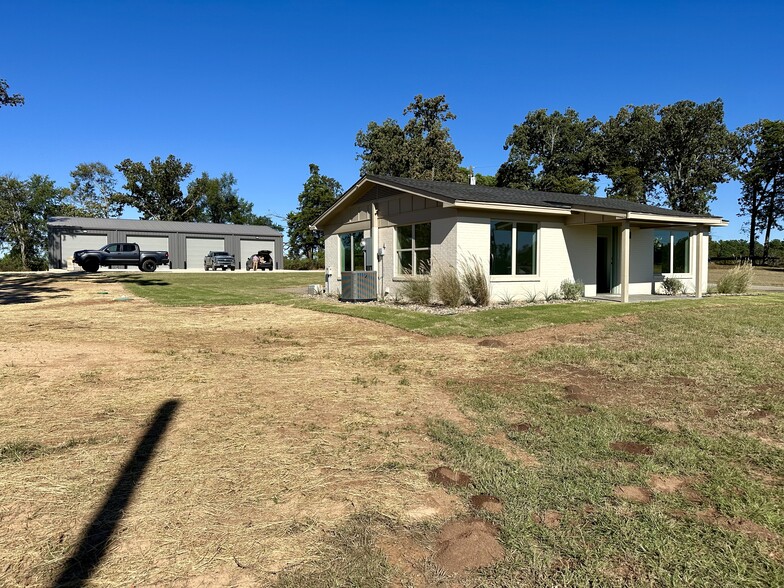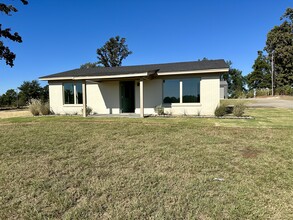
This feature is unavailable at the moment.
We apologize, but the feature you are trying to access is currently unavailable. We are aware of this issue and our team is working hard to resolve the matter.
Please check back in a few minutes. We apologize for the inconvenience.
- LoopNet Team
thank you

Your email has been sent!
Warehouse & Office For Lease 17486 State Highway 155 S
4,064 SF of Industrial Space Available in Flint, TX 75762



Highlights
- Warehouse: 3,200 SF (80x40) of open, functional space
- Warehouse: 13-ft clearance to bottom of truss, 17’6” to top
- Office: Ideal for administrative operations, client meetings, or additional workspaces
- Warehouse: Four 14-ft wide by 12-ft tall overhead doors for easy access
- Office: 864 SF space featuring two offices, bathroom with shower, reception area, and full kitchen with washer/dryer hookups
- Office: Modern bathroom and washer/dryer hookups
Features
all available space(1)
Display Rent as
- Space
- Size
- Term
- Rent
- Space Use
- Condition
- Available
Warehouse Highlights: • 3,200 SF (80x40) of open, functional space • Four, 14 ft wide by 12 ft tall overhead doors for easy access • 13 ft clearance to bottom of truss, 17’6” to top • 220-volt power supply for heavy-duty equipment • Built-out bathroom and washer/dryer hookups for added convenience • LED lighting for optimal energy efficiency and visibility • Half bath with wash/dryer hookups next to it • Perfect for storage, distribution, or light industrial use Renovated House/Office Space: • 864 SF space featuring two offices, bathroom with shower, reception area, and full kitchen with washer/dryer hookups • Ideal for administrative operations, client meetings, or additional workspaces • Modern bathroom and washer/dryer hookups • Fully renovated to meet contemporary standards for comfort and functionality
- Rate includes utilities, building services and property expenses
- Partitioned Offices
- 3200 SF Warehouse space with 4 overhead doors
- Fully renovated to meet contemporary standards for
- Includes 864 SF of dedicated office space
- Kitchen
- 864 SF Office space with 2 offices, reception
| Space | Size | Term | Rent | Space Use | Condition | Available |
| 1st Floor | 4,064 SF | 3-5 Years | £7.51 /SF/PA £0.63 /SF/MO £80.85 /m²/PA £6.74 /m²/MO £30,527 /PA £2,544 /MO | Industrial | Full Build-Out | Now |
1st Floor
| Size |
| 4,064 SF |
| Term |
| 3-5 Years |
| Rent |
| £7.51 /SF/PA £0.63 /SF/MO £80.85 /m²/PA £6.74 /m²/MO £30,527 /PA £2,544 /MO |
| Space Use |
| Industrial |
| Condition |
| Full Build-Out |
| Available |
| Now |
1st Floor
| Size | 4,064 SF |
| Term | 3-5 Years |
| Rent | £7.51 /SF/PA |
| Space Use | Industrial |
| Condition | Full Build-Out |
| Available | Now |
Warehouse Highlights: • 3,200 SF (80x40) of open, functional space • Four, 14 ft wide by 12 ft tall overhead doors for easy access • 13 ft clearance to bottom of truss, 17’6” to top • 220-volt power supply for heavy-duty equipment • Built-out bathroom and washer/dryer hookups for added convenience • LED lighting for optimal energy efficiency and visibility • Half bath with wash/dryer hookups next to it • Perfect for storage, distribution, or light industrial use Renovated House/Office Space: • 864 SF space featuring two offices, bathroom with shower, reception area, and full kitchen with washer/dryer hookups • Ideal for administrative operations, client meetings, or additional workspaces • Modern bathroom and washer/dryer hookups • Fully renovated to meet contemporary standards for comfort and functionality
- Rate includes utilities, building services and property expenses
- Includes 864 SF of dedicated office space
- Partitioned Offices
- Kitchen
- 3200 SF Warehouse space with 4 overhead doors
- 864 SF Office space with 2 offices, reception
- Fully renovated to meet contemporary standards for
Property Overview
Grow your business in this high visibility warehouse/office space property sitting on .844 acres in the rapidly growing Flint, TX area. Perfect for businesses seeking a strategic location with modern facilities, this property offers a newly constructed 3,200 SF warehouse and a fully renovated 864 SF house, both completed in October 2024. Warehouse Highlights: • 3,200 SF (80x40) of open, functional space • Four, 14 ft wide by 12 ft tall overhead doors for easy access • 13 ft clearance to bottom of truss, 17’6” to top • 220-volt power supply for heavy-duty equipment • Built-out bathroom and washer/dryer hookups for added convenience • LED lighting for optimal energy efficiency and visibility • Half bath with wash/dryer hookups next to it • Perfect for storage, distribution, or light industrial use Renovated House/Office Space: • 864 SF space featuring two offices, bathroom with shower, reception area, and full kitchen with washer/dryer hookups • Ideal for administrative operations, client meetings, or additional workspaces • Modern bathroom and washer/dryer hookups • Fully renovated to meet contemporary standards for comfort and functionality Located on Highway 155 with excellent visibility (traffic count of 19,573 per day in 2023), this property offers the perfect blend of industrial utility and professional office space, ready to meet the demands of various businesses.
Industrial FACILITY FACTS
Presented by

Warehouse & Office For Lease | 17486 State Highway 155 S
Hmm, there seems to have been an error sending your message. Please try again.
Thanks! Your message was sent.




