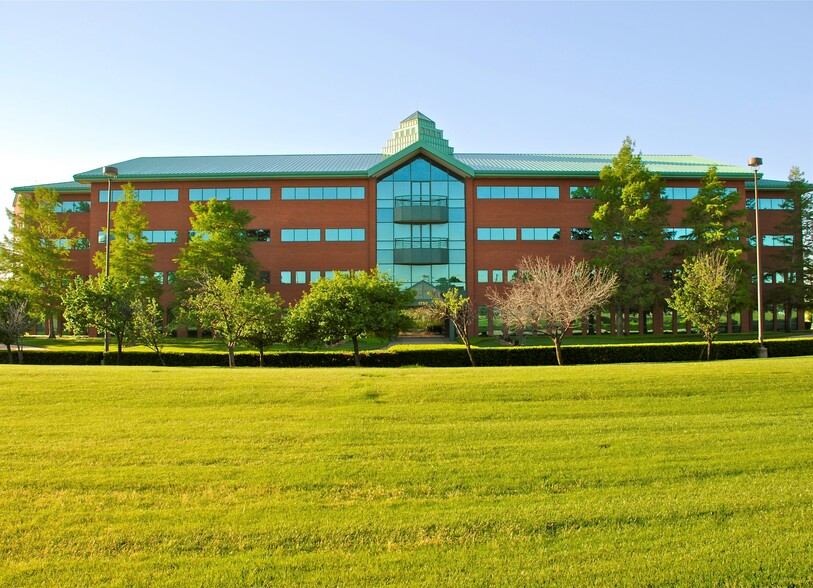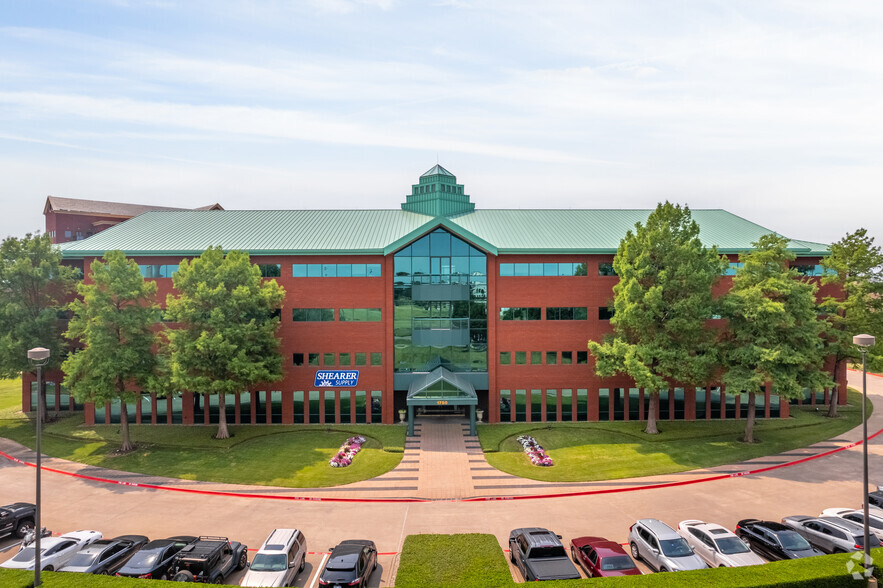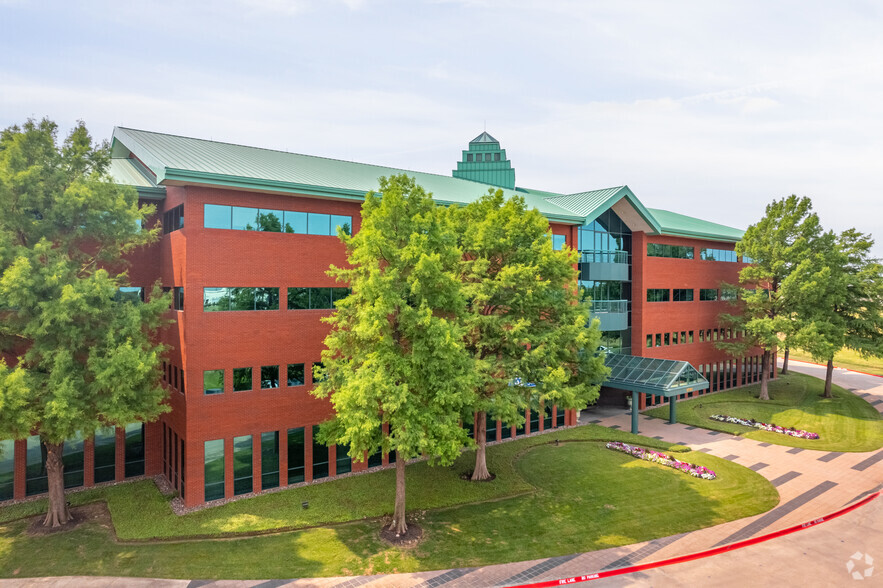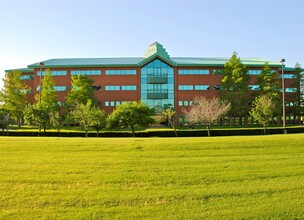
This feature is unavailable at the moment.
We apologize, but the feature you are trying to access is currently unavailable. We are aware of this issue and our team is working hard to resolve the matter.
Please check back in a few minutes. We apologize for the inconvenience.
- LoopNet Team
thank you

Your email has been sent!
Two Hickory Centre 1750 Valley View Ln
1,352 - 30,558 SF of Office Space Available in Farmers Branch, TX 75234



Highlights
- Dallas’ Central Business District is 13.5 miles away via I-35, the entrance to which is under two miles from the building
- Multiple parks and entertainment options are also close by, such as Sam Houston Trail Park, Dr. Pepper Star Center, and Liberty Plaza
- Signage is available and the property has a 4.0/1,000 with Carport Spaces available for simple parking for tenants
- Other restaurants within a two-mile radius include Panera Bread, Chick-fil-A, Chipotle, and Potbelly’s Sandwich Shop
- Dallas Fort-Worth International Airport is just 9.8 miles away while Addison Airport and Love Field Airport are under nine miles
- Tenant conference facility and grab & go on-site
all available spaces(6)
Display Rent as
- Space
- Size
- Term
- Rent
- Space Use
- Condition
- Available
Partial White Box
- Listed lease rate plus proportional share of electrical cost
- Partitioned Offices
- Space is in Excellent Condition
- Central Air and Heating
- Elevator Access
- Natural Light
- Building Signage Available
- Mostly Open Floor Plan Layout
- Conference Rooms
- Can be combined with additional space(s) for up to 18,533 SF of adjacent space
- Kitchen
- Drop Ceilings
- After Hours HVAC Available
- Listed lease rate plus proportional share of electrical cost
- Building Signage Available
- Space is in Excellent Condition
White Box
- Listed lease rate plus proportional share of electrical cost
- Space is in Excellent Condition
- Central Air and Heating
- Drop Ceilings
- After Hours HVAC Available
- Building Signage Available
- Open Floor Plan Layout
- Can be combined with additional space(s) for up to 18,533 SF of adjacent space
- Corner Space
- Natural Light
- Open-Plan
- Listed lease rate plus proportional share of electrical cost
- Central Air and Heating
- Corner Space
- After Hours HVAC Available
- Space is in Excellent Condition
- Kitchen
- Natural Light
- Building Signage Available
- Listed lease rate plus proportional share of electrical cost
- Conference Rooms
- Central Air and Heating
- Kitchen
- Print/Copy Room
- High Ceilings
- After Hours HVAC Available
- Partitioned Offices
- Space is in Excellent Condition
- Reception Area
- Elevator Access
- Balcony
- Natural Light
- Building Signage Available
Partial White Box Downtown Views
- Listed lease rate plus proportional share of electrical cost
- Partitioned Offices
- Central Air and Heating
- Corner Space
- Natural Light
- Open-Plan
- Mostly Open Floor Plan Layout
- Space is in Excellent Condition
- Kitchen
- Drop Ceilings
- After Hours HVAC Available
- Building Signage Available
| Space | Size | Term | Rent | Space Use | Condition | Available |
| 2nd Floor, Ste 200 | 2,000-14,152 SF | Negotiable | £15.01 /SF/PA £1.25 /SF/MO £161.57 /m²/PA £13.46 /m²/MO £212,424 /PA £17,702 /MO | Office | Partial Build-Out | Now |
| 2nd Floor, Ste 220 | 1,352 SF | Negotiable | £15.01 /SF/PA £1.25 /SF/MO £161.57 /m²/PA £13.46 /m²/MO £20,294 /PA £1,691 /MO | Office | - | 01/04/2025 |
| 2nd Floor, Ste 230 | 4,381 SF | Negotiable | £15.01 /SF/PA £1.25 /SF/MO £161.57 /m²/PA £13.46 /m²/MO £65,760 /PA £5,480 /MO | Office | - | Now |
| 2nd Floor, Ste 240 | 1,394 SF | Negotiable | £15.01 /SF/PA £1.25 /SF/MO £161.57 /m²/PA £13.46 /m²/MO £20,924 /PA £1,744 /MO | Office | - | Now |
| 4th Floor, Ste 425 | 2,659 SF | Negotiable | £15.01 /SF/PA £1.25 /SF/MO £161.57 /m²/PA £13.46 /m²/MO £39,912 /PA £3,326 /MO | Office | Full Build-Out | Now |
| 4th Floor, Ste 475 | 2,000-6,620 SF | Negotiable | £15.01 /SF/PA £1.25 /SF/MO £161.57 /m²/PA £13.46 /m²/MO £99,367 /PA £8,281 /MO | Office | Partial Build-Out | Now |
2nd Floor, Ste 200
| Size |
| 2,000-14,152 SF |
| Term |
| Negotiable |
| Rent |
| £15.01 /SF/PA £1.25 /SF/MO £161.57 /m²/PA £13.46 /m²/MO £212,424 /PA £17,702 /MO |
| Space Use |
| Office |
| Condition |
| Partial Build-Out |
| Available |
| Now |
2nd Floor, Ste 220
| Size |
| 1,352 SF |
| Term |
| Negotiable |
| Rent |
| £15.01 /SF/PA £1.25 /SF/MO £161.57 /m²/PA £13.46 /m²/MO £20,294 /PA £1,691 /MO |
| Space Use |
| Office |
| Condition |
| - |
| Available |
| 01/04/2025 |
2nd Floor, Ste 230
| Size |
| 4,381 SF |
| Term |
| Negotiable |
| Rent |
| £15.01 /SF/PA £1.25 /SF/MO £161.57 /m²/PA £13.46 /m²/MO £65,760 /PA £5,480 /MO |
| Space Use |
| Office |
| Condition |
| - |
| Available |
| Now |
2nd Floor, Ste 240
| Size |
| 1,394 SF |
| Term |
| Negotiable |
| Rent |
| £15.01 /SF/PA £1.25 /SF/MO £161.57 /m²/PA £13.46 /m²/MO £20,924 /PA £1,744 /MO |
| Space Use |
| Office |
| Condition |
| - |
| Available |
| Now |
4th Floor, Ste 425
| Size |
| 2,659 SF |
| Term |
| Negotiable |
| Rent |
| £15.01 /SF/PA £1.25 /SF/MO £161.57 /m²/PA £13.46 /m²/MO £39,912 /PA £3,326 /MO |
| Space Use |
| Office |
| Condition |
| Full Build-Out |
| Available |
| Now |
4th Floor, Ste 475
| Size |
| 2,000-6,620 SF |
| Term |
| Negotiable |
| Rent |
| £15.01 /SF/PA £1.25 /SF/MO £161.57 /m²/PA £13.46 /m²/MO £99,367 /PA £8,281 /MO |
| Space Use |
| Office |
| Condition |
| Partial Build-Out |
| Available |
| Now |
2nd Floor, Ste 200
| Size | 2,000-14,152 SF |
| Term | Negotiable |
| Rent | £15.01 /SF/PA |
| Space Use | Office |
| Condition | Partial Build-Out |
| Available | Now |
Partial White Box
- Listed lease rate plus proportional share of electrical cost
- Mostly Open Floor Plan Layout
- Partitioned Offices
- Conference Rooms
- Space is in Excellent Condition
- Can be combined with additional space(s) for up to 18,533 SF of adjacent space
- Central Air and Heating
- Kitchen
- Elevator Access
- Drop Ceilings
- Natural Light
- After Hours HVAC Available
- Building Signage Available
2nd Floor, Ste 220
| Size | 1,352 SF |
| Term | Negotiable |
| Rent | £15.01 /SF/PA |
| Space Use | Office |
| Condition | - |
| Available | 01/04/2025 |
- Listed lease rate plus proportional share of electrical cost
- Space is in Excellent Condition
- Building Signage Available
2nd Floor, Ste 230
| Size | 4,381 SF |
| Term | Negotiable |
| Rent | £15.01 /SF/PA |
| Space Use | Office |
| Condition | - |
| Available | Now |
White Box
- Listed lease rate plus proportional share of electrical cost
- Open Floor Plan Layout
- Space is in Excellent Condition
- Can be combined with additional space(s) for up to 18,533 SF of adjacent space
- Central Air and Heating
- Corner Space
- Drop Ceilings
- Natural Light
- After Hours HVAC Available
- Open-Plan
- Building Signage Available
2nd Floor, Ste 240
| Size | 1,394 SF |
| Term | Negotiable |
| Rent | £15.01 /SF/PA |
| Space Use | Office |
| Condition | - |
| Available | Now |
- Listed lease rate plus proportional share of electrical cost
- Space is in Excellent Condition
- Central Air and Heating
- Kitchen
- Corner Space
- Natural Light
- After Hours HVAC Available
- Building Signage Available
4th Floor, Ste 425
| Size | 2,659 SF |
| Term | Negotiable |
| Rent | £15.01 /SF/PA |
| Space Use | Office |
| Condition | Full Build-Out |
| Available | Now |
- Listed lease rate plus proportional share of electrical cost
- Partitioned Offices
- Conference Rooms
- Space is in Excellent Condition
- Central Air and Heating
- Reception Area
- Kitchen
- Elevator Access
- Print/Copy Room
- Balcony
- High Ceilings
- Natural Light
- After Hours HVAC Available
- Building Signage Available
4th Floor, Ste 475
| Size | 2,000-6,620 SF |
| Term | Negotiable |
| Rent | £15.01 /SF/PA |
| Space Use | Office |
| Condition | Partial Build-Out |
| Available | Now |
Partial White Box Downtown Views
- Listed lease rate plus proportional share of electrical cost
- Mostly Open Floor Plan Layout
- Partitioned Offices
- Space is in Excellent Condition
- Central Air and Heating
- Kitchen
- Corner Space
- Drop Ceilings
- Natural Light
- After Hours HVAC Available
- Open-Plan
- Building Signage Available
Property Overview
Newly renovated in 2014, Two Hickory Centre offers high-quality office spaces set just 13.5 miles from Dallas’ Central Business District. Almost 80 restaurants and 30 retailers are located within two miles of the property, perfect for a lunchtime escape or after work stop. In addition, new retailers, restaurants, hotels, parks, and trails are planned throughout Mercer crossing’s mixed-use development. Tenants can enjoy a wide range of amenities offered, including private balconies, grab & go pantry, and a tenant conference center. The building’s interior consists of an impressive granite lobby, high ceilings, direct elevator access, and an interior top-floor overlook. Move-in ready Spec Suites are available for those looking for a quick transition to this property.
- 24 Hour Access
- Controlled Access
- Conferencing Facility
- Food Service
- Property Manager on Site
- Security System
- Signage
- Kitchen
- Central Heating
- High Ceilings
- Lift Access
- Natural Light
- Partitioned Offices
- Monument Signage
- Air Conditioning
- Balcony
PROPERTY FACTS
Presented by

Two Hickory Centre | 1750 Valley View Ln
Hmm, there seems to have been an error sending your message. Please try again.
Thanks! Your message was sent.











